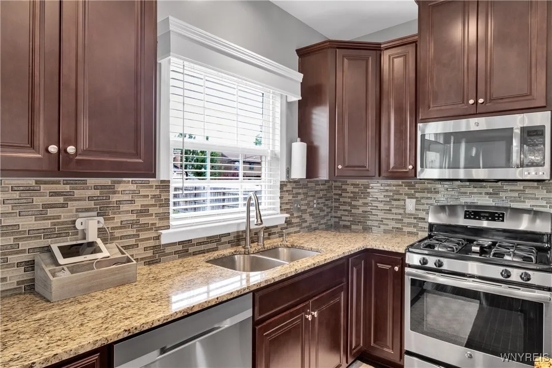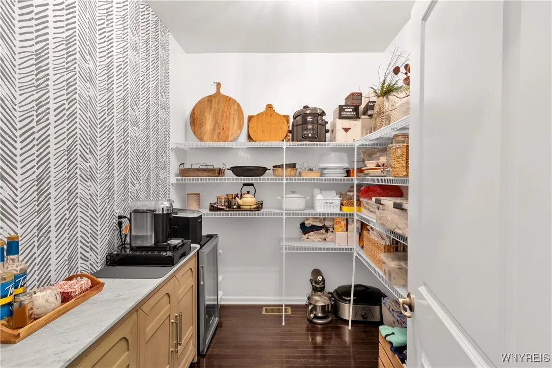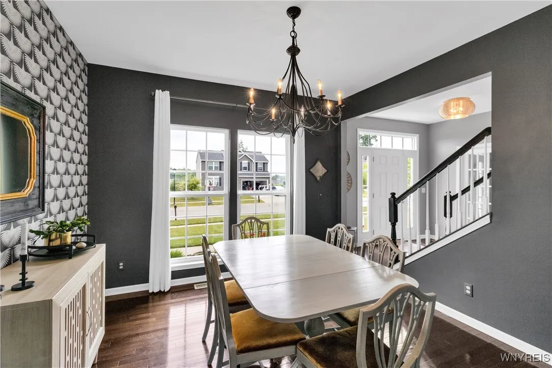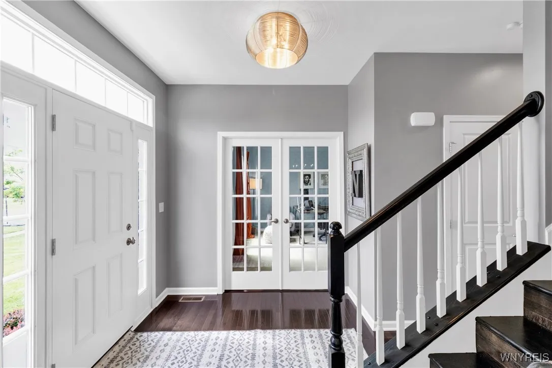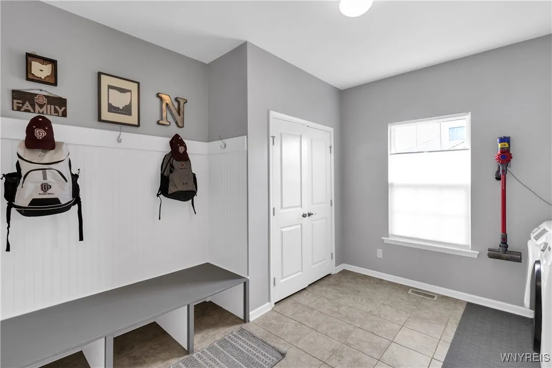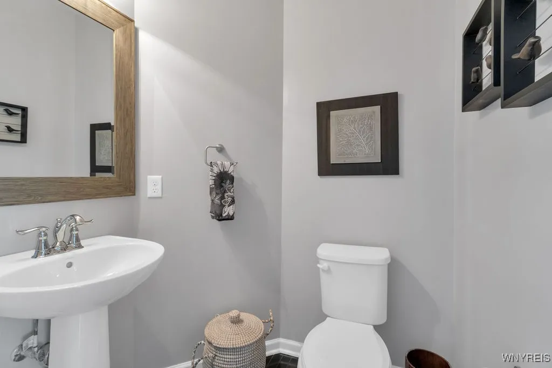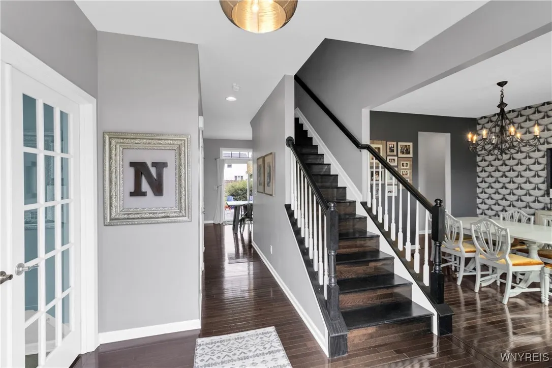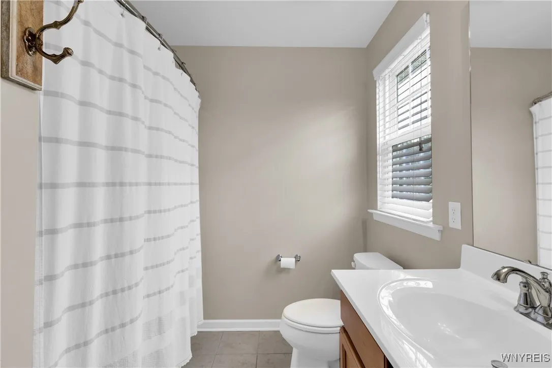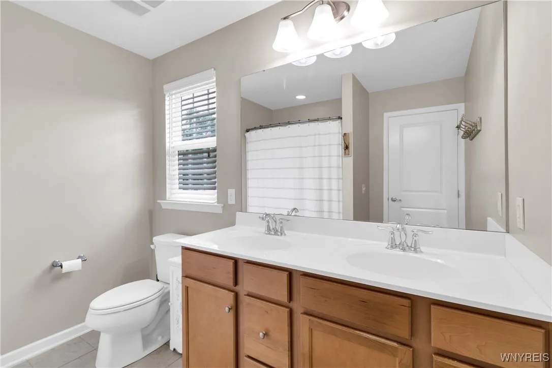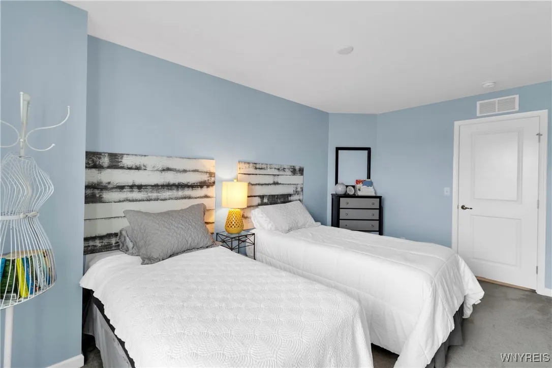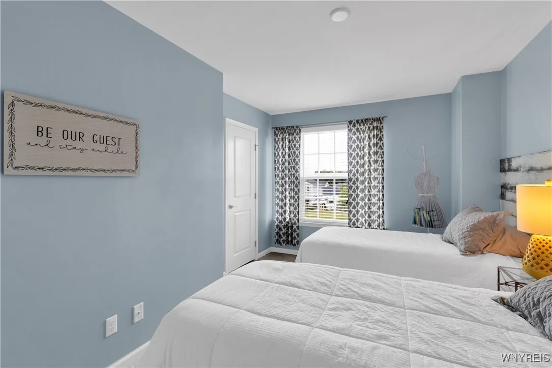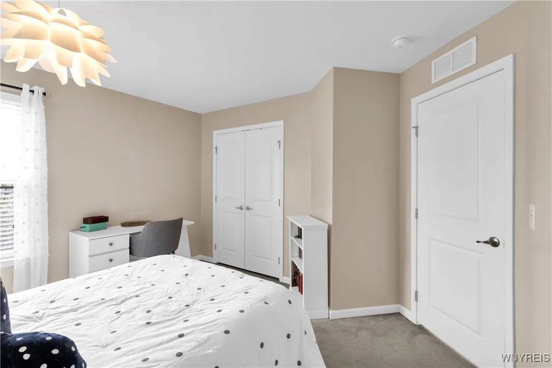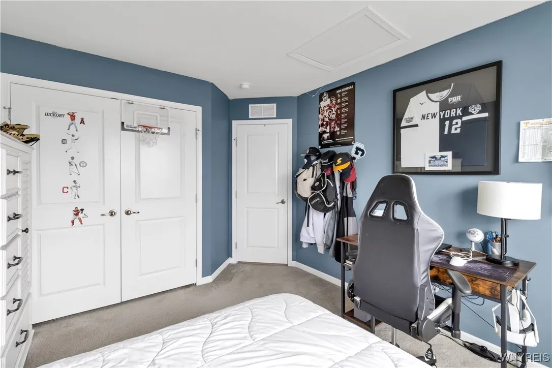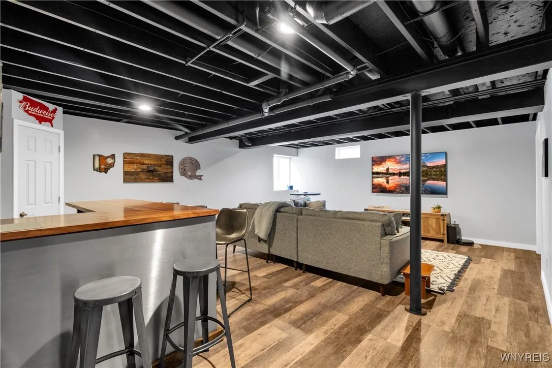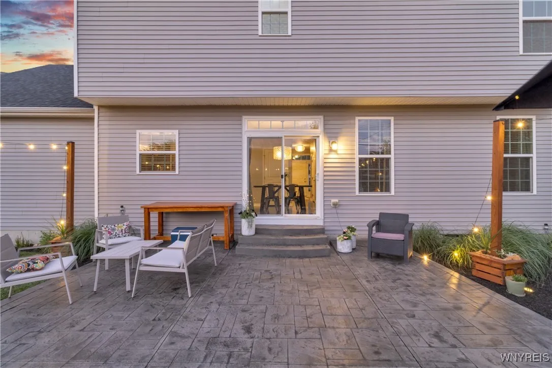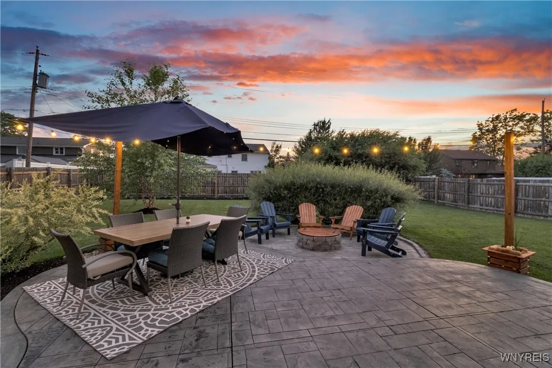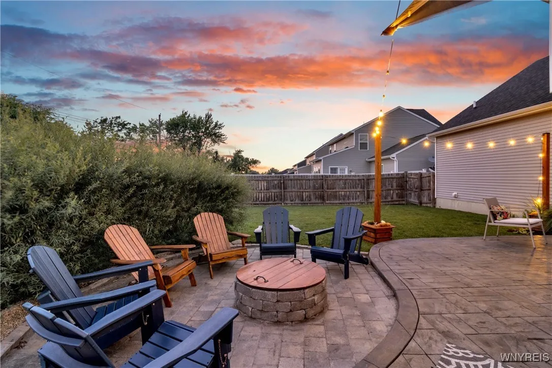Price $525,000
84 John Alex Drive, West Seneca, New York 14224, West Seneca, New York 14224
- Bedrooms : 4
- Bathrooms : 2
- Square Footage : 2,288 Sqft
- Visits : 13 in 42 days
Welcome Home to 84 John Alex Drive! This 4 Bedroom, 2.5 Bath Colonial in Orchard Park Schools has been meticulously maintained and is ready for its next owner. As you enter, a spacious floor plan with multiple living spaces, gleaming hardwood floors and plenty of natural light welcomes you. Entertain with ease in the granite eat-in kitchen with stainless steel appliances, an abundance of solid wood cabinetry, island, and a large walk-in butler pantry. The kitchen seamlessly transitions into a formal dining room and an inviting living room with a gas fireplace. A multi-purpose office space with french doors, half bathroom and mudroom with first floor laundry complete the main floor. Upstairs you will find four generously sized bedrooms along with the two full bathrooms. The main bedroom features a large closet and en-suite bathroom with a double vanity. The fully finished basement with a custom bar and egress window provides an amazing secondary living/entertaining space, along with plenty of dry storage. Outside is the attached 2-car garage and double wide concrete driveway. The fully fenced backyard is perfect for enjoying summer evenings, boasting a large double-tiered stamped concrete patio and fire pit. This home is conveniently located in Camelot Square and is only minutes to shopping, restaurants, parks and more! Private showings begin immediately, and all offers will be reviewed starting on Thursday, July 24th at 12:00pm. Open Houses on Saturday, July 19th and Sunday, July 20th from 1:00-3:00pm.















