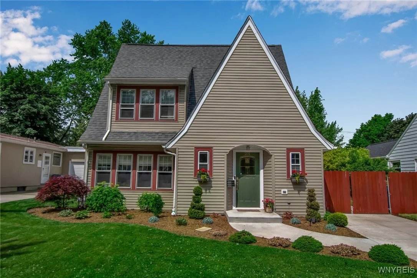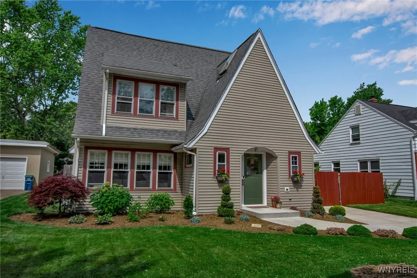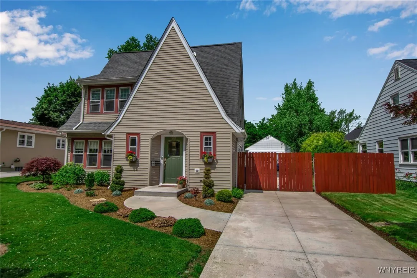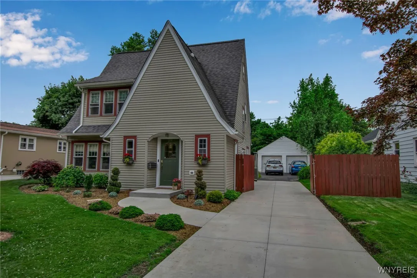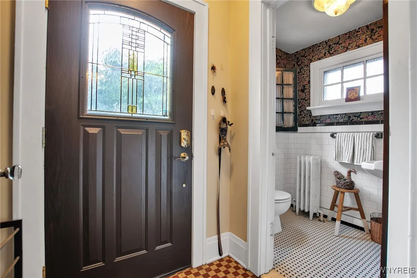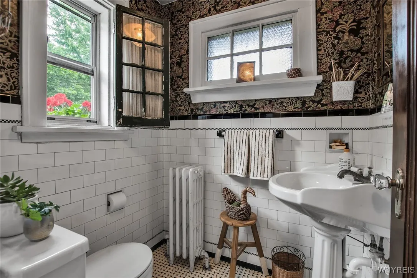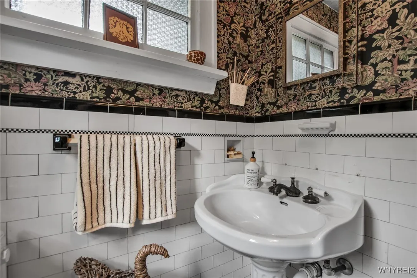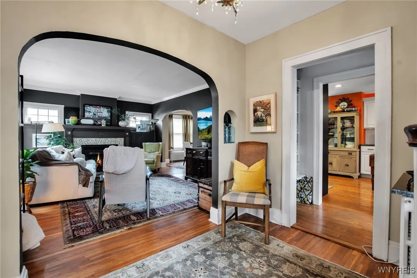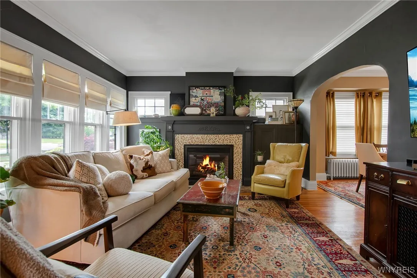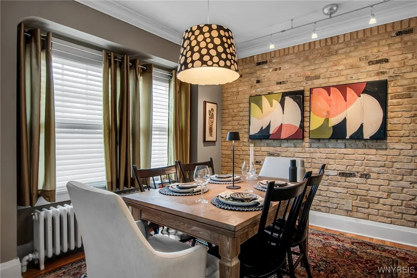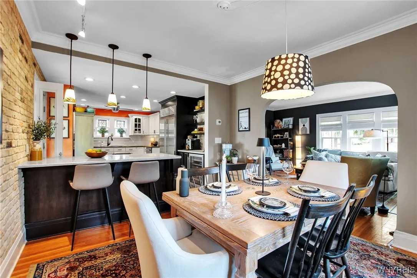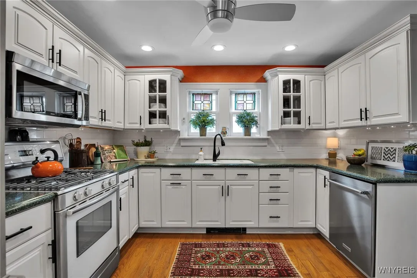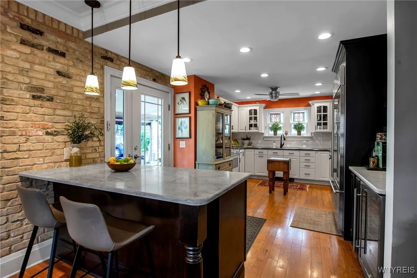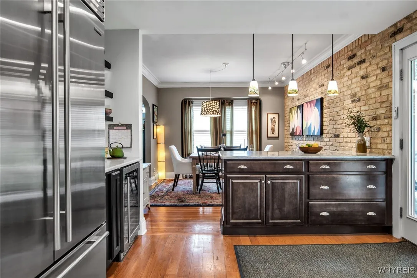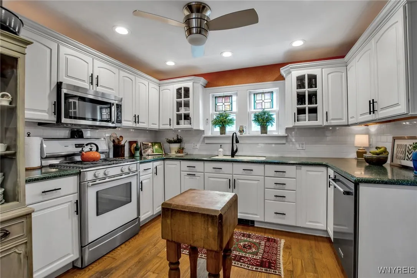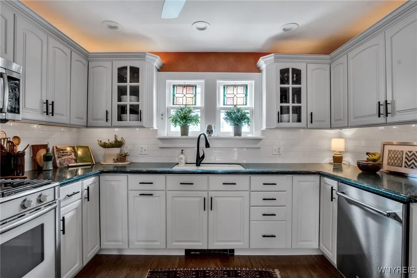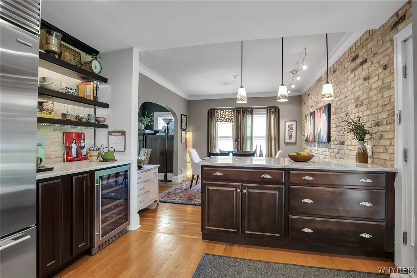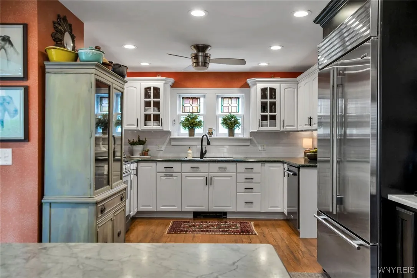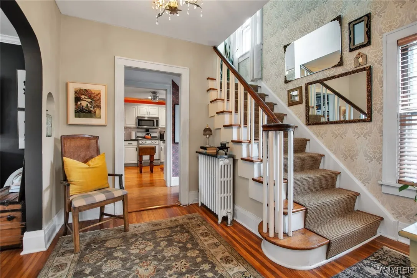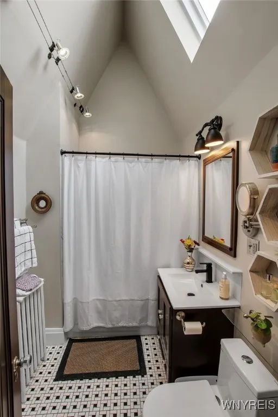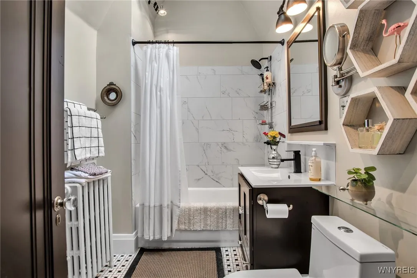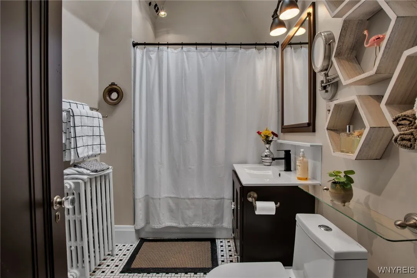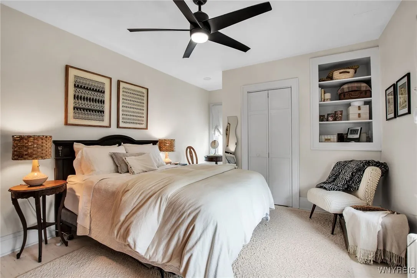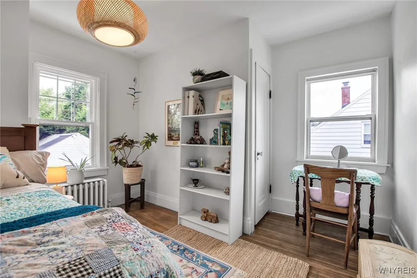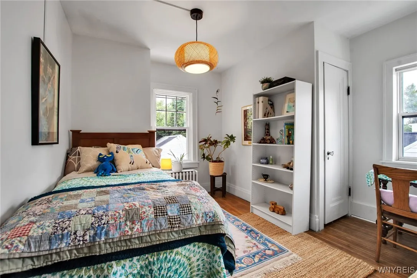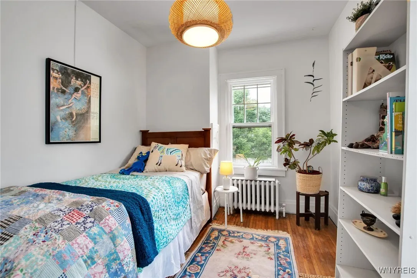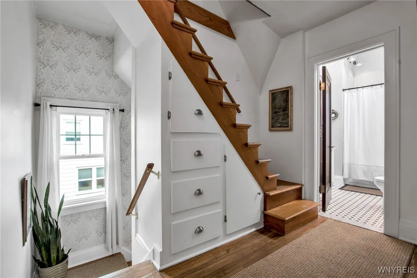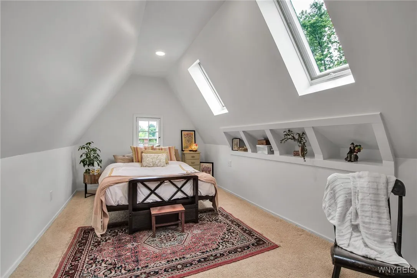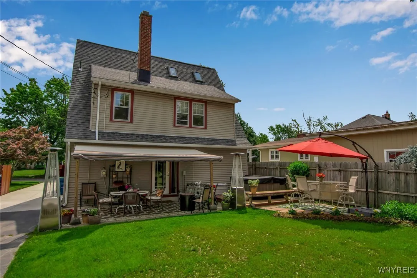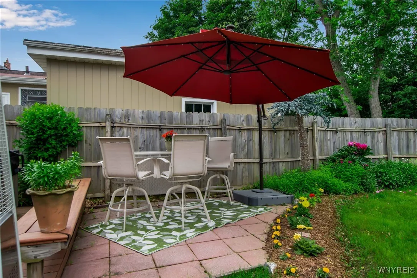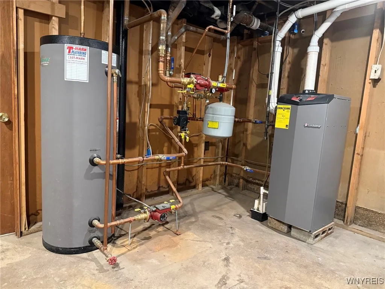Price $339,900
201 Walton Drive, Amherst, New York 14226, Amherst, New York 14226
- Bedrooms : 3
- Bathrooms : 1
- Square Footage : 1,676 Sqft
- Visits : 20 in 27 days
Welcome to 201 Walton Drive — A beautifully maintained and thoughtfully updated home located in the highly desirable Snyder area and within the Smallwood School District. Bursting with charm and personality, and lives like a 4-bedroom, 1.5-bathroom home features timeless details blended with modern conveniences.
Step inside to find original oak hardwood floors flowing throughout most of the home. The spacious living room is centered around a cozy gas fireplace (NRTC), perfect for relaxing evenings. The formal dining room is a true standout, boasting a feature wall made from original brick salvaged from a historic Chicago warehouse—adding rustic warmth and unmatched character.
The chef’s kitchen is both stylish and functional, equipped with a built-in Sub-Zero fridge/freezer, KitchenAid dishwasher, wine fridge, and a large peninsula and coffee bar topped with a sleek marble countertop—ideal for entertaining.
Upstairs, you’ll find three comfortable bedrooms and a fully updated full bathroom, complete with a skylight, matte black hardware, new tile flooring, a modern vanity, and vaulted ceilings that create a spa-like retreat. The finished third floor offers flexibility with skylight windows and the option for a 4th bedroom, home office, or creative space. Your choice!
Outside, enjoy a newly poured concrete driveway and walkway, a fully fenced backyard, and a detached 2-car garage. The rear patio is enhanced by a retractable Sunsetter awning, perfect for enjoying sunny days or while you’re taking a soak in the large Jacuzzi hot tub. A newer, top-of-the-line energy-efficient fire tube boiler and indirect water heater ensure comfort year-round.
Don’t miss the opportunity to own this rare architectural gem that perfectly balances historic charm with modern upgrades, all in one of Western New York’s most sought-after neighborhoods. Sq ft differs from public records, see attached floor plan measurements via Cubicasa. Open House: 6/28 & 6/29, 11AM-1PM. Offers, if any, due Tuesday, 7/1 by 12PM



