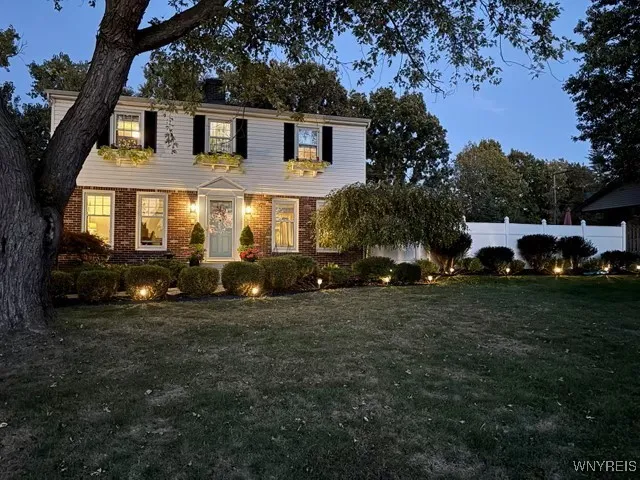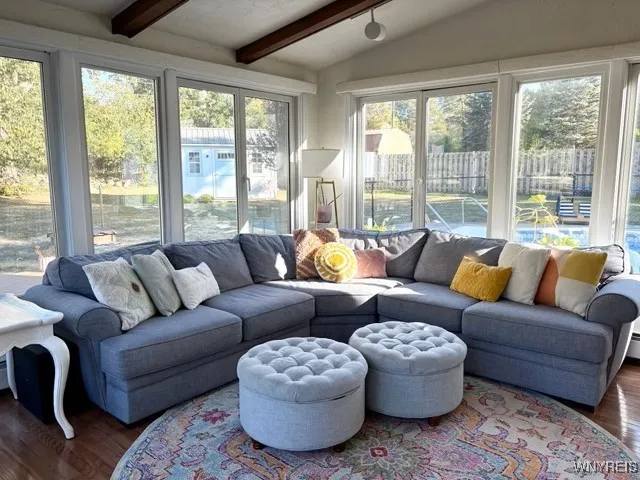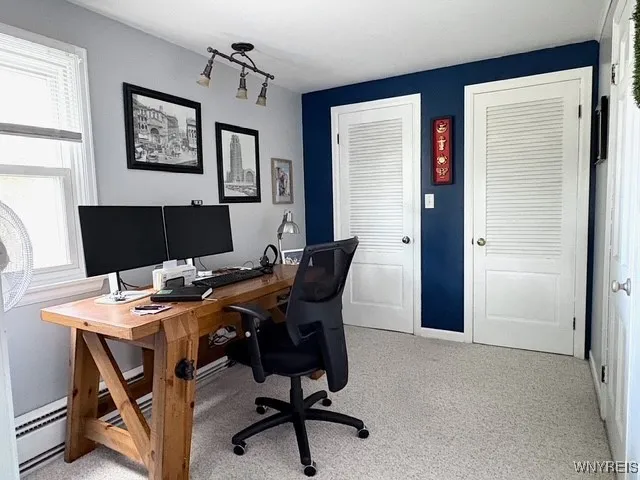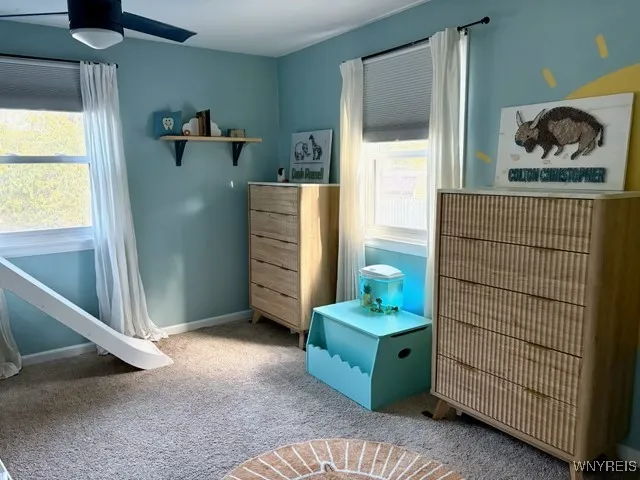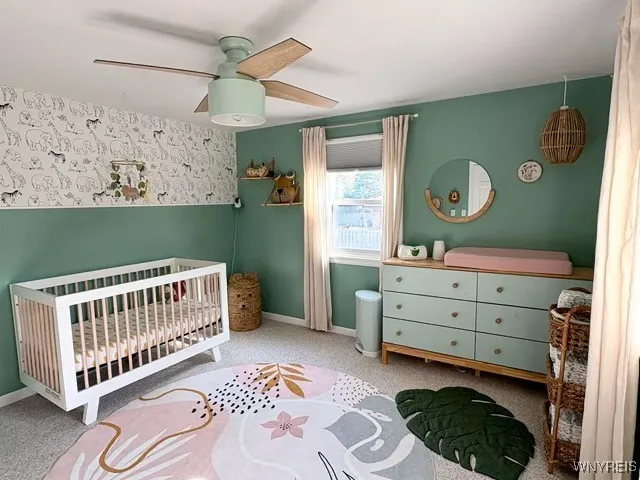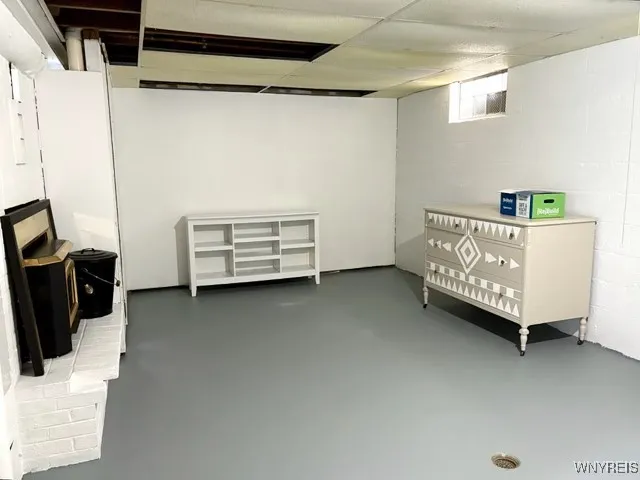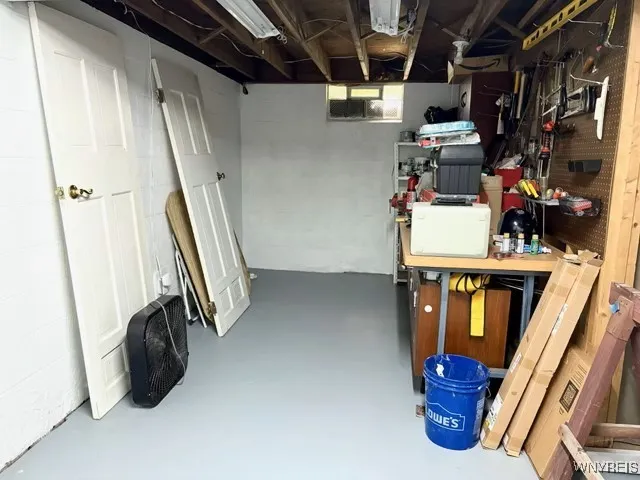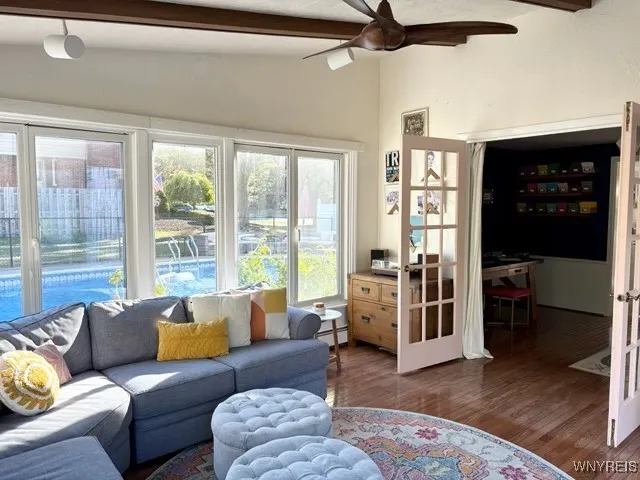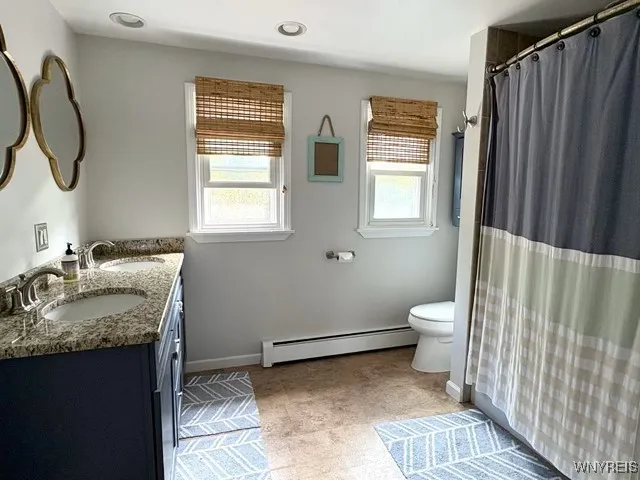Price $489,000
5085 Glenwood Drive, Clarence, New York 14221, Clarence, New York 14221
- Bedrooms : 3
- Bathrooms : 1
- Square Footage : 2,145 Sqft
- Visits : 23 in 27 days
5085 Glenwood Drive, Williamsville, NY 14221
Located in the highly sought-after Clarence School District, this charming 3-bedroom, 1.5-bath home offers a perfect blend of comfort, character, and modern upgrades.
Interior Features:
• Spacious living room with a stunning reclaimed pine plank accent wall (2021), a cozy fireplace insert (2019), with a charming, removable reclaimed wood mantel (2021)
• Updated kitchen featuring a modern /minimalistic backsplash (2017), refrigerator (2023), and stove (2024)
• Freshly painted basement walls (2024) and floor (2025)—ideal for storage, recreation, or future finishing
Energy & Efficiency:
• Fully paid-off solar panels (2018) with a 25-year lifespan—eco-friendly and cost-saving
Outdoor Living:
• Enjoy summer days in the in-ground pool that is placed perfectly on the side of the house, maximizing your backyard space, complete with:
• New pool liner (2024)
• Heater (2020)
• Pump (2025)
• Beautiful Amish-built Heritage shed (2021) for extra storage and backyard charm
This home combines thoughtful updates with timeless appeal, making it a standout opportunity in a prime location. Whether you’re relaxing by the pool or enjoying the warmth of the living room fireplace, 5085 Glenwood Drive is ready to welcome you home.





