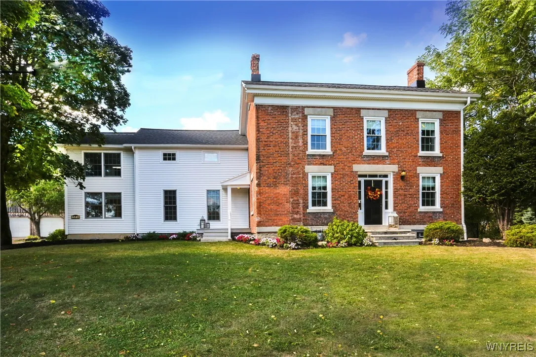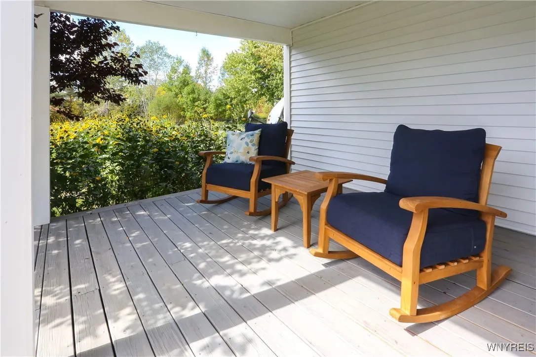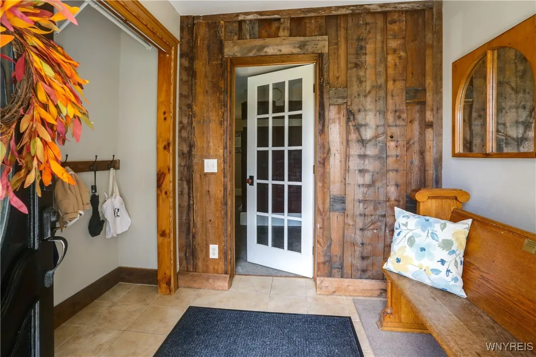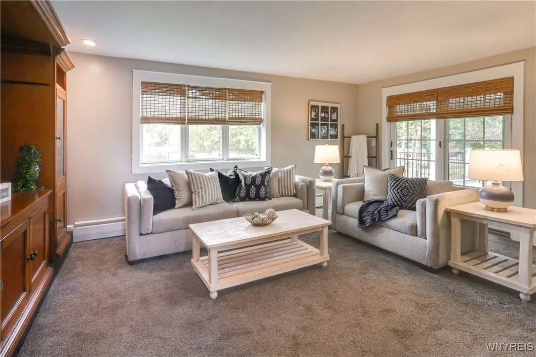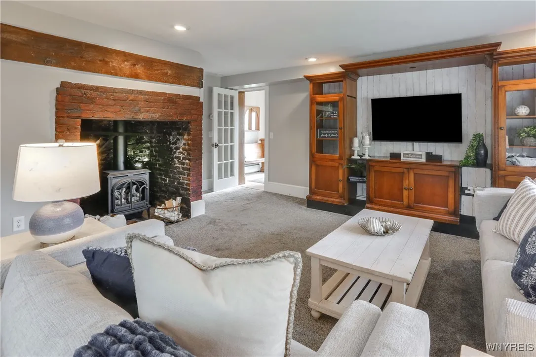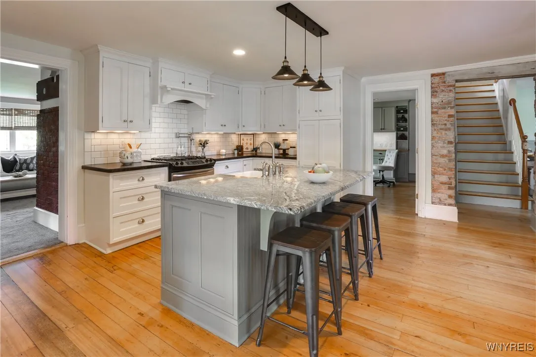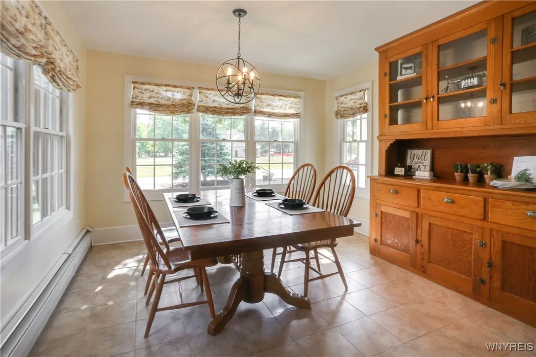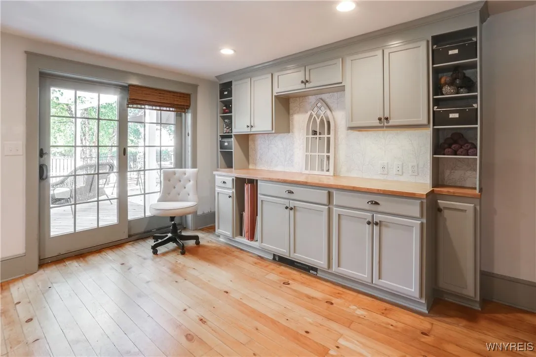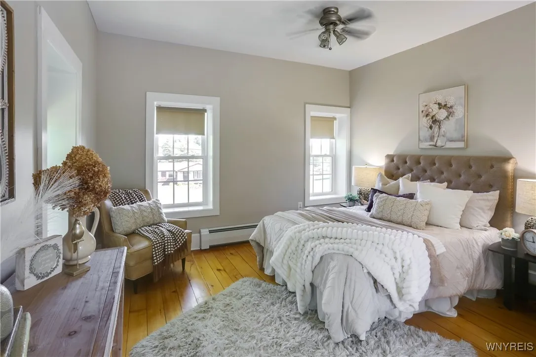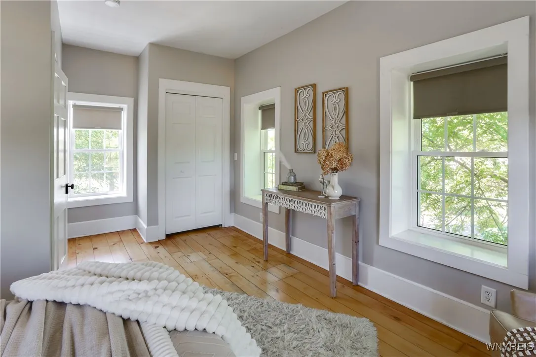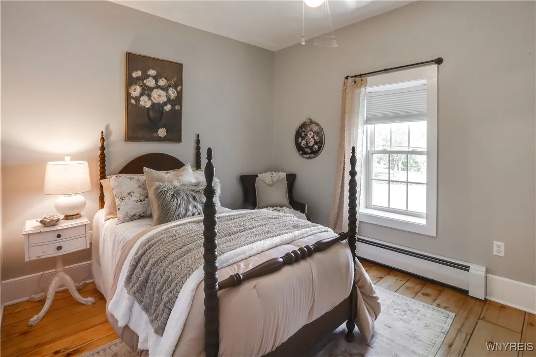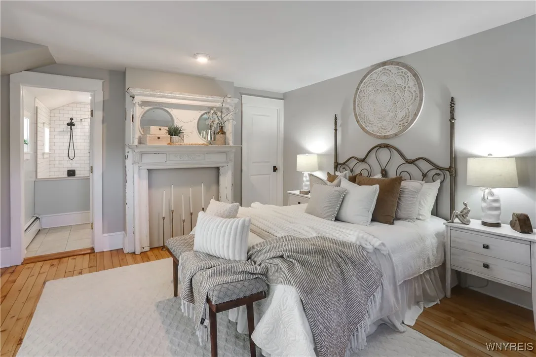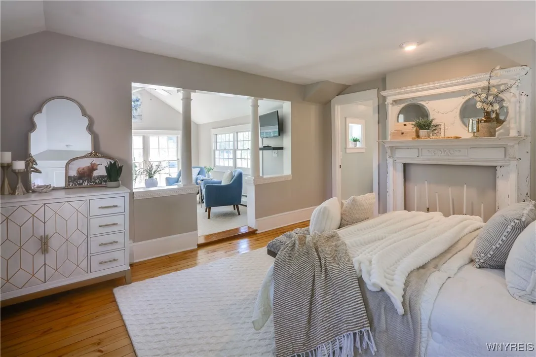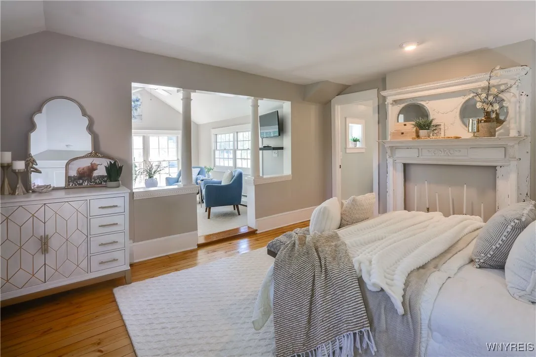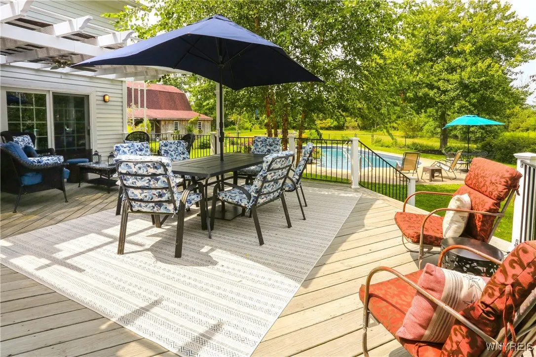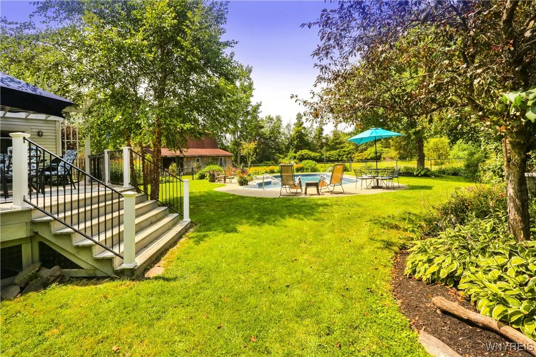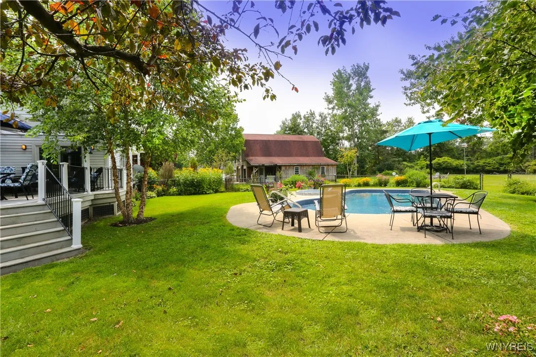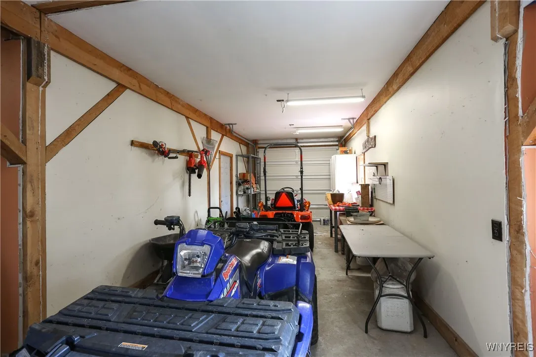Price $599,900
5540 Shimerville Road, Clarence, New York 14031, Clarence, New York 14031
- Bedrooms : 3
- Bathrooms : 2
- Square Footage : 2,984 Sqft
- Visits : 6 in 5 days
Step into a piece of Clarence history with this lovingly renovated farmhouse, originally built in the 1800’s as the Cox Estate. Once part of a 99-acre farm, this unique property now offers just under 2 acres of beautifully landscaped grounds in the Clarence School District. Lovingly converted and upgraded in 2010, the home blends historic character with modern systems. All mechanicals were replaced, including a state-of-the-art boiler, on-demand hot water, and all-copper plumbing. All windows have been replaced for energy efficiency and comfort. Roof replaced 3 years ago. Original chestnut floors in the living and dining rooms – pristine condition. Original pine floors upstairs throughout all bedrooms. Original colonial fireplace with gas stove insert anchors the family room. Gorgeous Custom Candlelight kitchen cabinetry, granite counters, island, recessed lighting, and abundant storage -perfect place for family to gather. Breakfast room filled with natural light from walls of windows. 1st-floor laundry with craft room or office space and sliding glass door to the deck – versatile space for hobbies or organization. Primary suite with light filled sitting room, remodeled ensuite featuring a Jacuzzi tub and glass shower enclosure. Expansive deck with railings, pergolas, and BBQ area – perfect for entertaining. In-ground saltwater pool with attached spa (2010) with lifetime-guaranteed mechanics, recently upgraded electronic controls, smartphone-operated. Pole barn (built in 2002) with electricity and gas, featuring a finished upstairs game room and versatile space for hobbies, workshop, or storage. Large gravel area ideal for bonfires or play area. Landscaped with perennials and mature trees. Pool area is fully fenced. Plenty of space for future expansion if desired. Spacious grounds partially wooded with endless possibilities for recreation or gardening. OPEN HOUSE SATURDAY 9/27 FROM 11-1. Seller reserves the right to set offer deadline.



