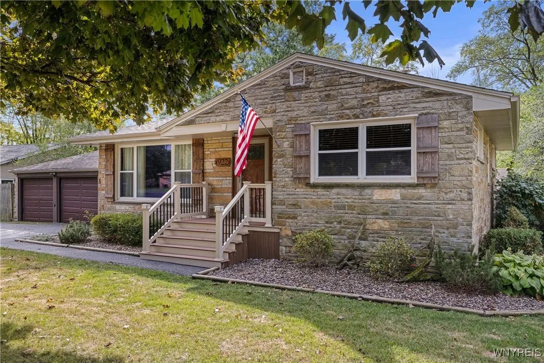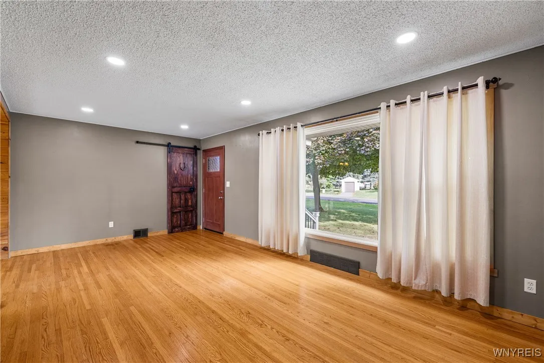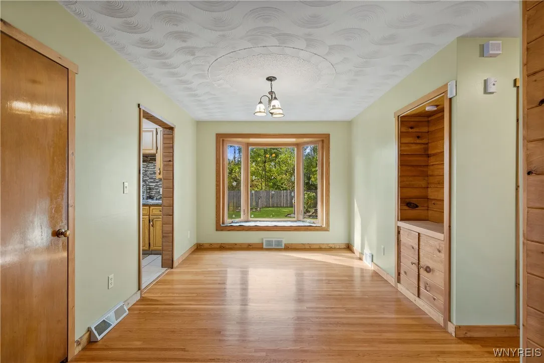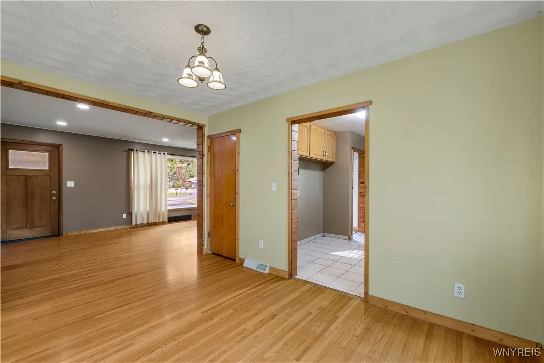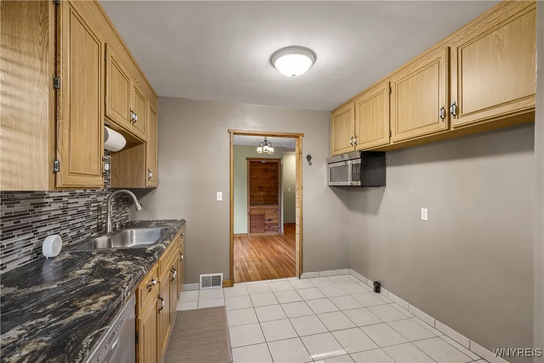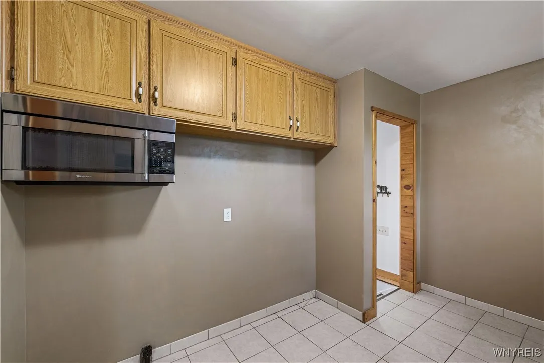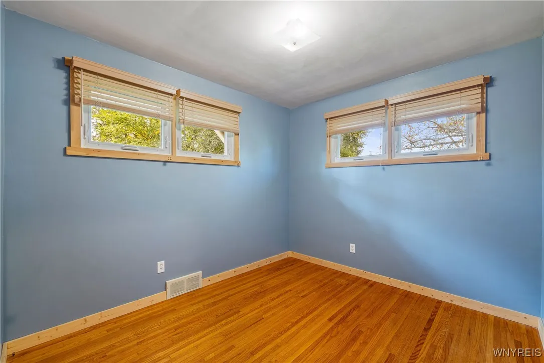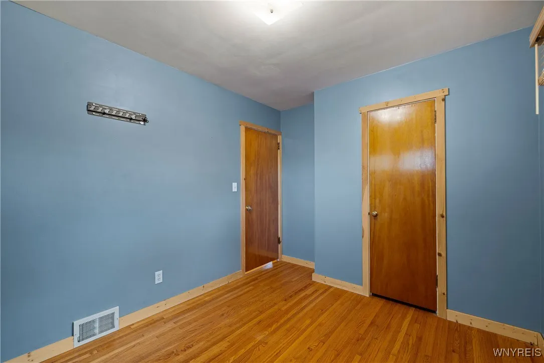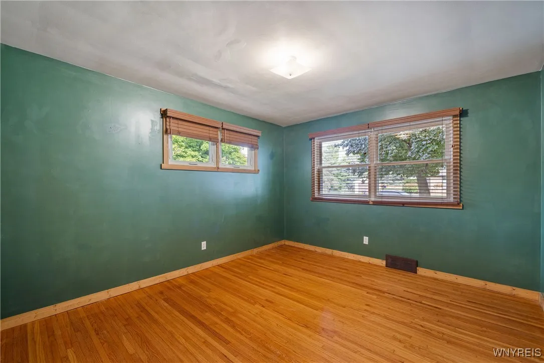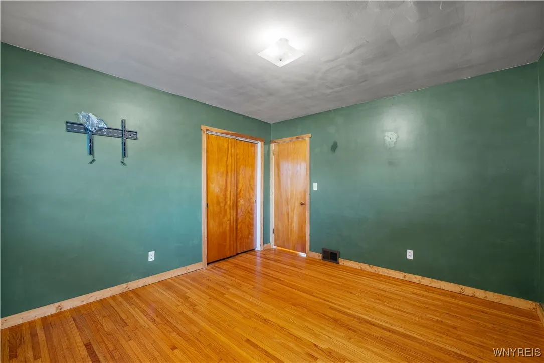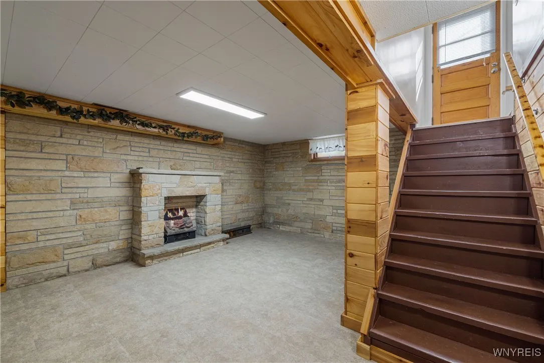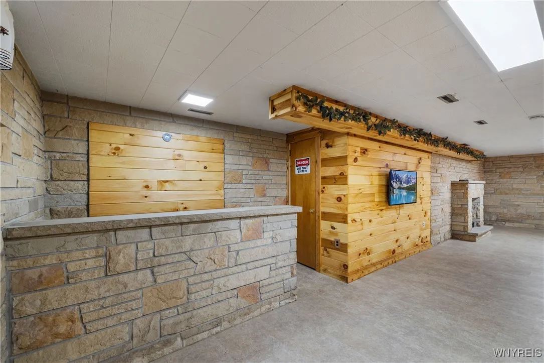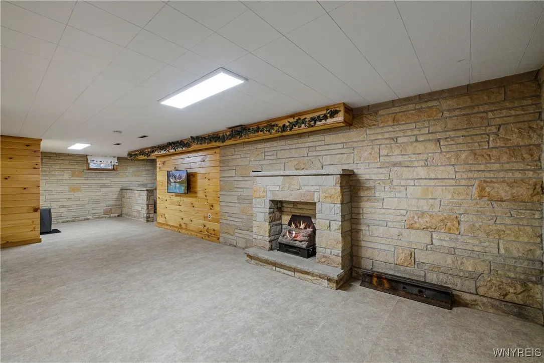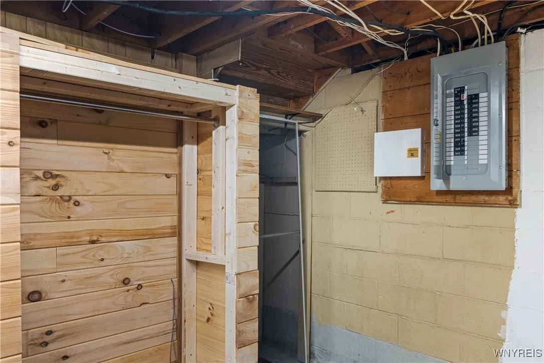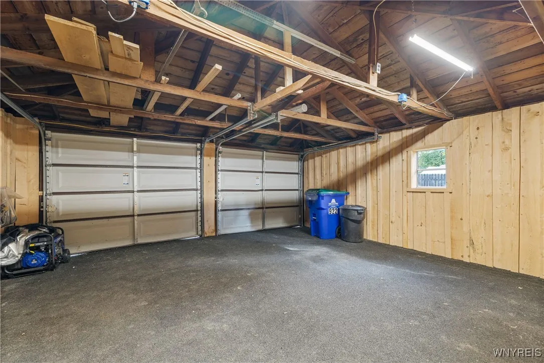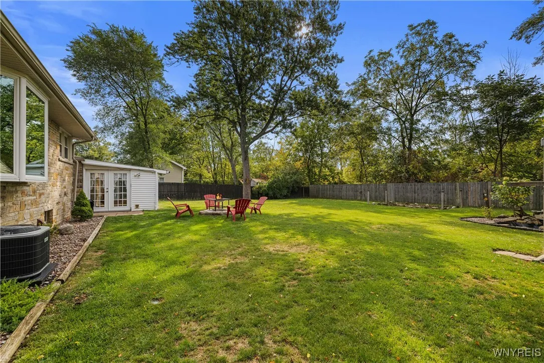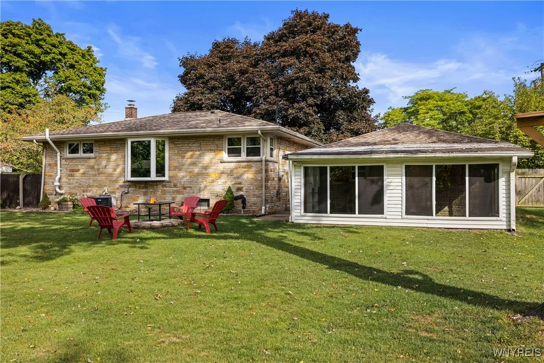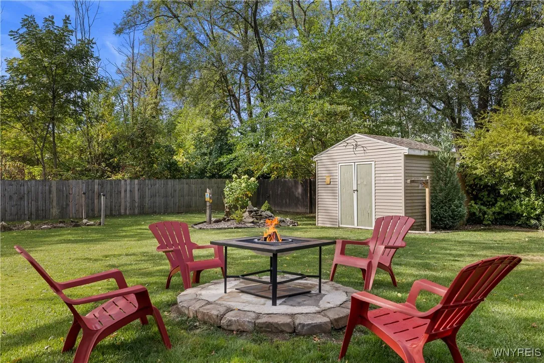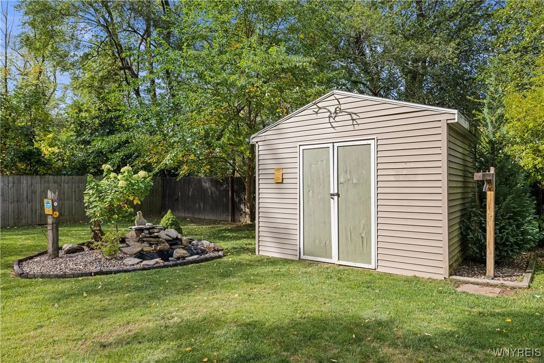Price $279,900
922 North Hewitt Drive, Lewiston, New York 14092, Lewiston, New York 14092
- Bedrooms : 2
- Bathrooms : 1
- Square Footage : 984 Sqft
- Visits : 3 in 20 days
Charming stone ranch located in the Town of Lewiston, within the Niagara Wheatfield School District. This 2-bedroom, 1-bathroom home offers comfortable living with plenty of character and nice updates. Step into a spacious living room featuring beautiful hardwood floors, which opens seamlessly to a formal dining room complete with a built-in hutch and a brand-new bay window—perfect for hosting or relaxing. The kitchen offers generous cabinet and counter space. Both bedrooms are nicely sized and the bathroom features ceramic tile. The finished basement includes a rec room with vinyl flooring, a tiled ceiling, and an electric fireplace—an ideal space for entertaining or relaxing. You’ll love the craftsmanship throughout, with woodwork and trim adding warmth and charm. The expansive, fenced backyard is your private oasis, complete with a firepit and a tranquil pond with waterfall. Behind the garage, enjoy an 18×10 enclosed sunroom and a 12×12 storage shed for all your tools and toys. Updates include: Central air & hot water tank (2024), Furnace (~2 years old) Approx. Roof (~10 years old). Whole-house generator, conveniently located in the 2-car garage with a durable rubber floor. This home combines comfort, function, and outdoor serenity.




