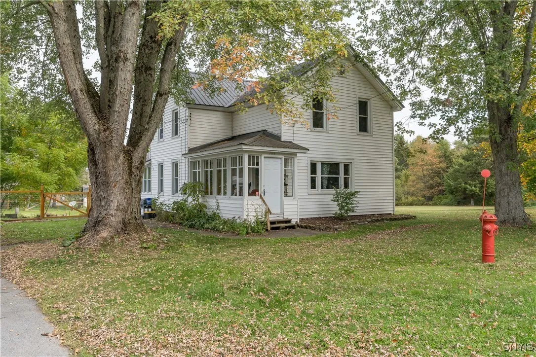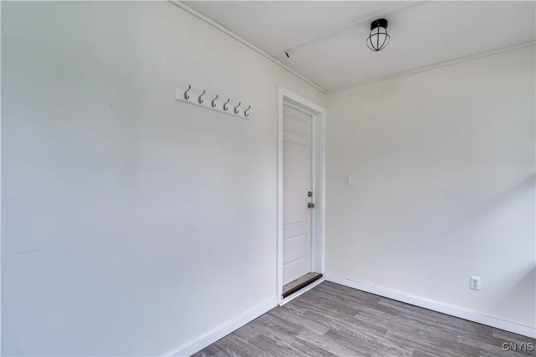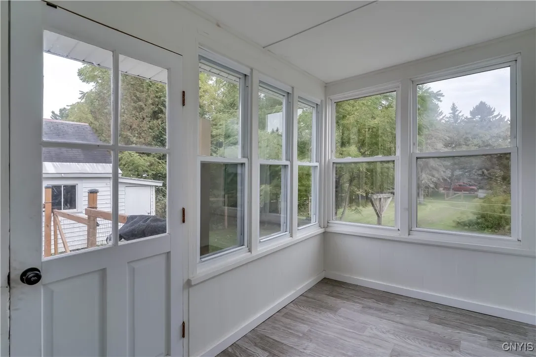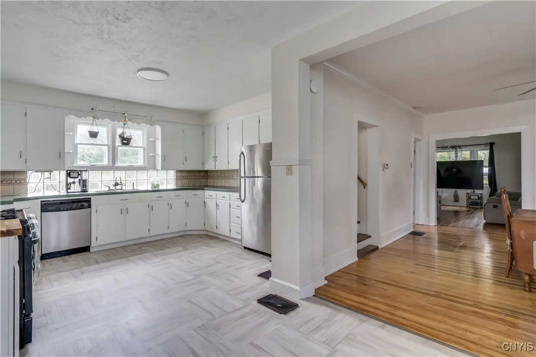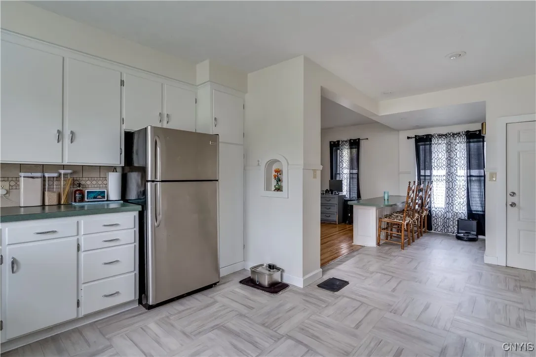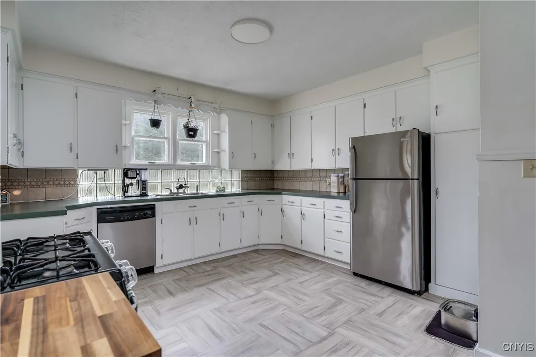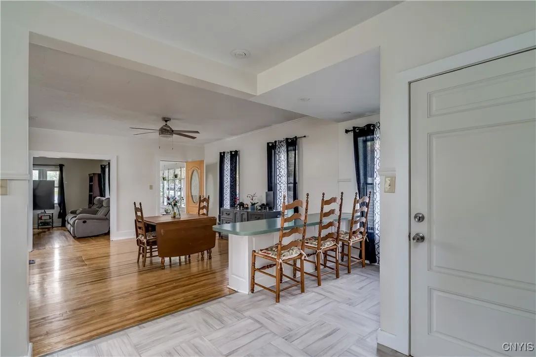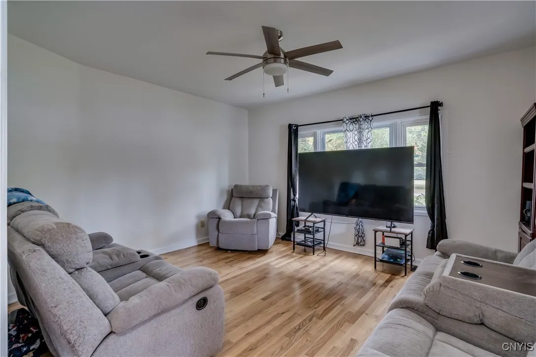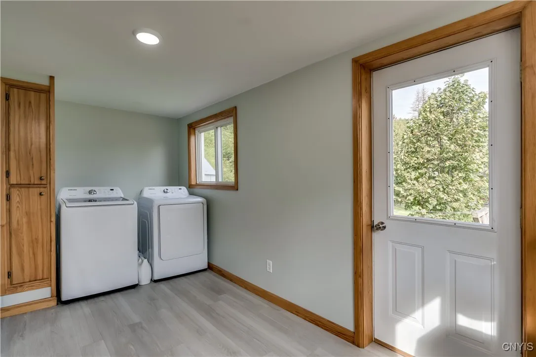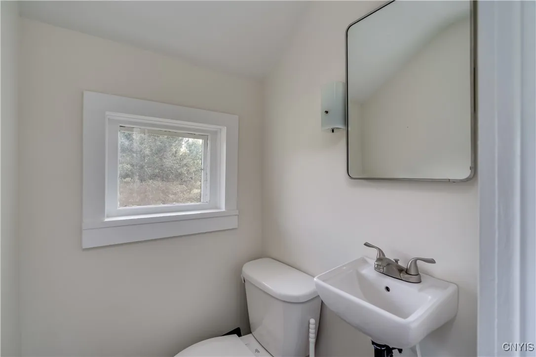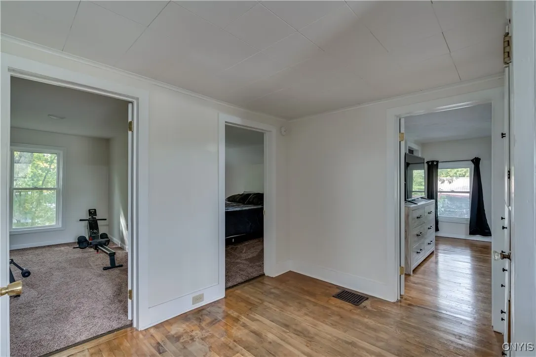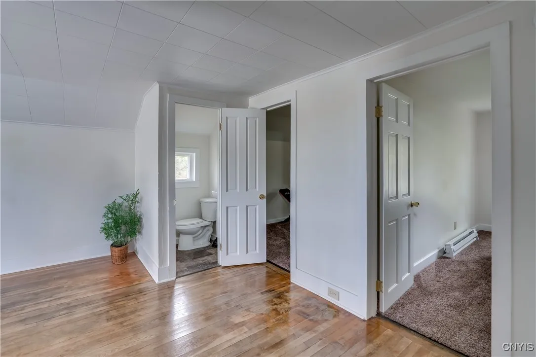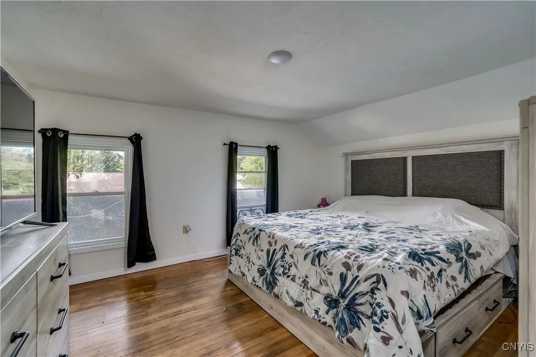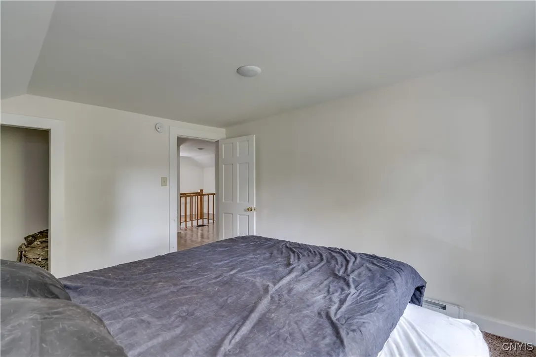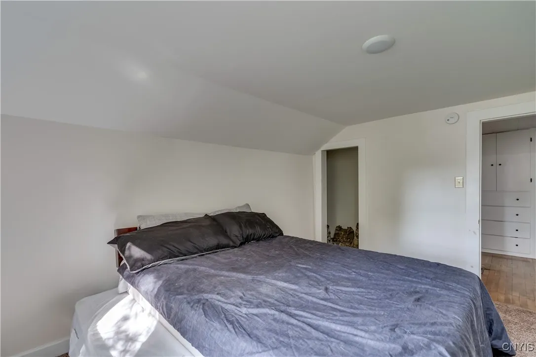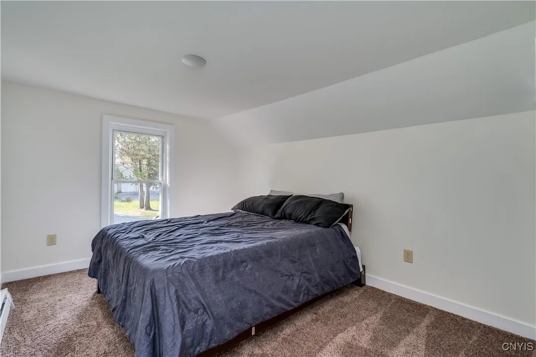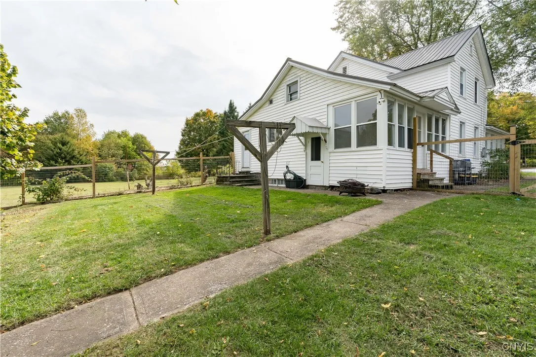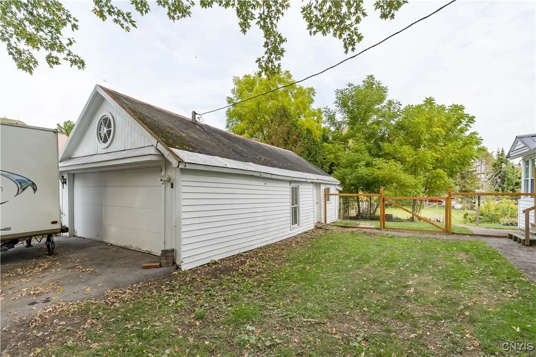Price $199,000
7009 George Street, Croghan, New York 13327, Croghan, New York 13327
- Bedrooms : 3
- Bathrooms : 1
- Square Footage : 1,810 Sqft
- Visits : 5 in 20 days
Welcome to this charming three-bedroom, one-and-a-half bathroom home that perfectly balances comfort and functionality across its thoughtfully designed 1,810 square feet. This delightful property sits peacefully on a quiet street in Croghan, where the pace of life allows you to actually hear the birds chirping instead of car horns honking.
Enter to discover an open floor plan that flows seamlessly from room to room, creating an inviting atmosphere for both daily living and entertaining guests. The gleaming hardwood floors throughout the main living areas add warmth and character while being durable enough to handle everything from sock-sliding competitions to dinner party spills.
The spacious kitchen serves as the heart of the home, offering plenty of room for culinary adventures whether you’re a gourmet chef or someone who considers cereal a food group. Adjacent to the kitchen, you’ll find the convenient first-floor laundry area.
The three well-appointed bedrooms provide comfortable retreats, while the full basement offers endless possibilities for storage, workshops, or recreational space. Above, the attic provides additional storage space or potential for future expansion, giving you room to grow with your dreams and accumulated belongings.
One of this property’s standout features is the three-season enclosed porch, perfect for morning coffee, evening relaxation, or watching the weather without getting caught in it. This versatile space extends your living area while keeping you connected to the outdoors throughout most of the year.
The large backyard is partially fenced, creating a private outdoor space for pets or anyone who simply enjoys outdoor privacy. Whether you’re planning garden parties, barbecues, or just need space to spread out, this generous outdoor area delivers. The detached garage provides secure parking and additional storage, because let’s face it, we all have more stuff than we’d like to admit.
This property represents an excellent opportunity to establish roots in a peaceful neighborhood while enjoying modern conveniences and timeless features.




