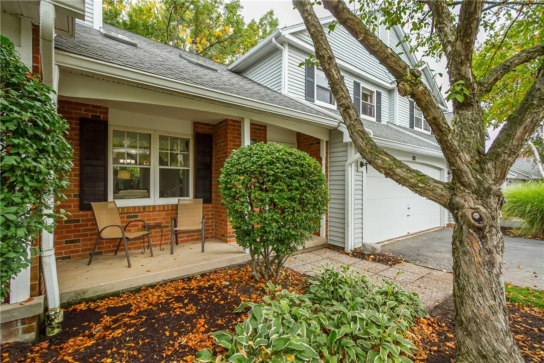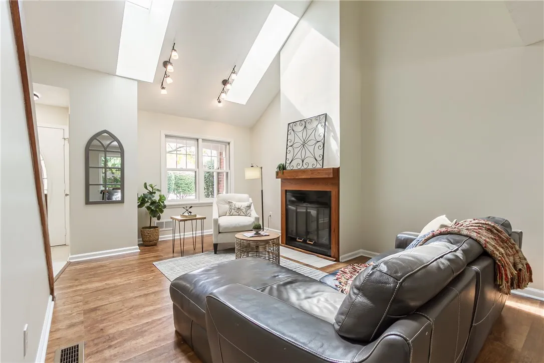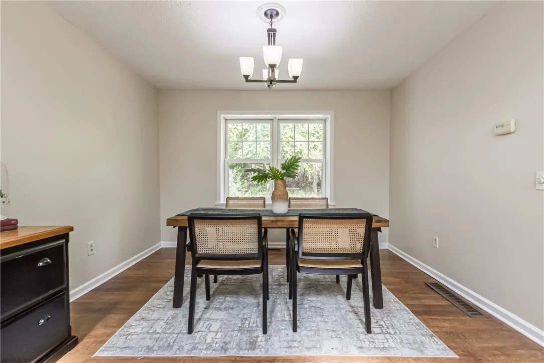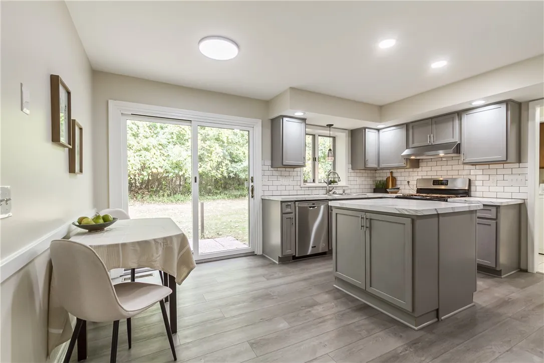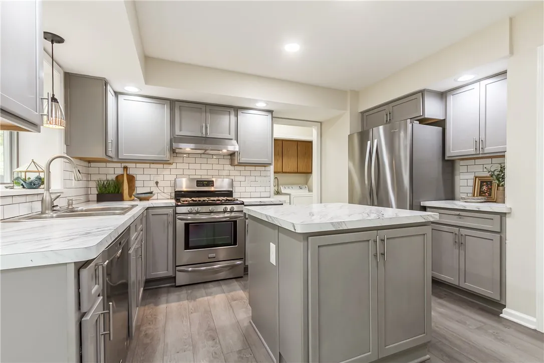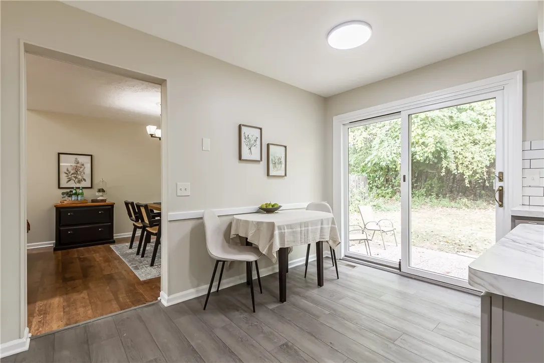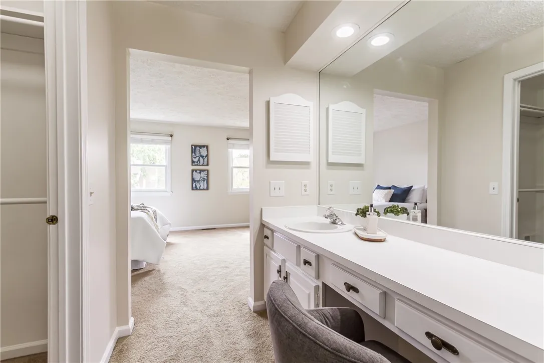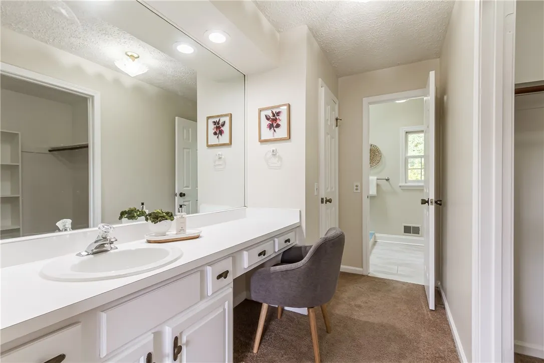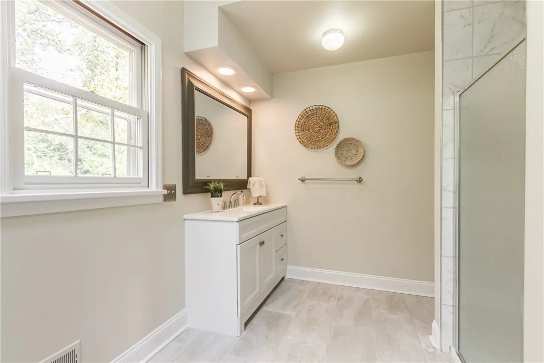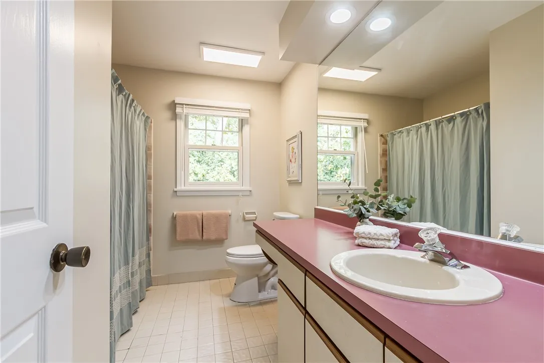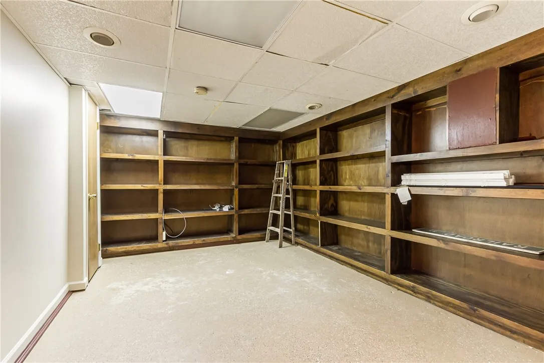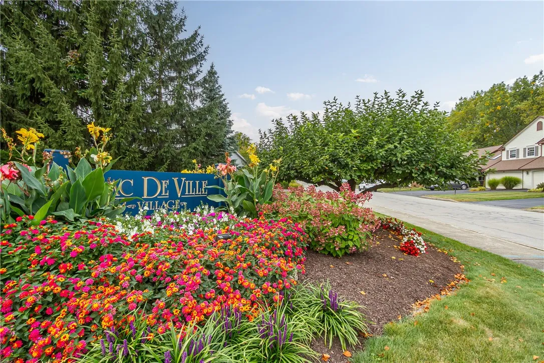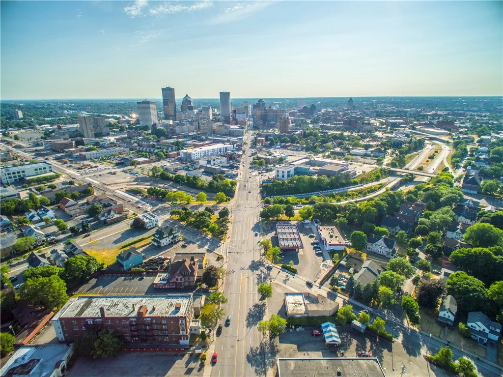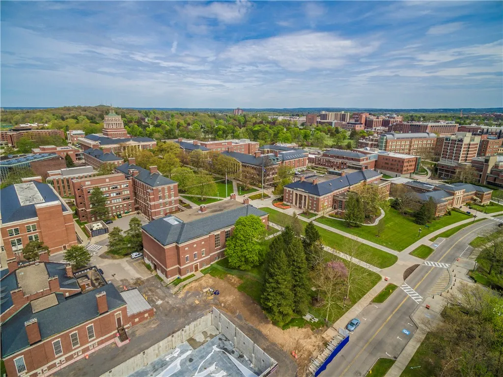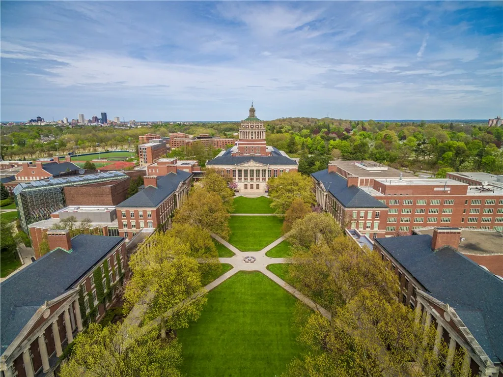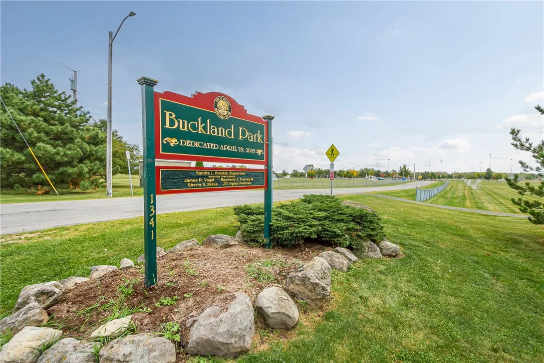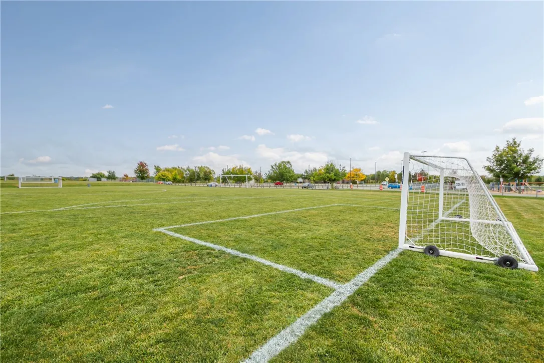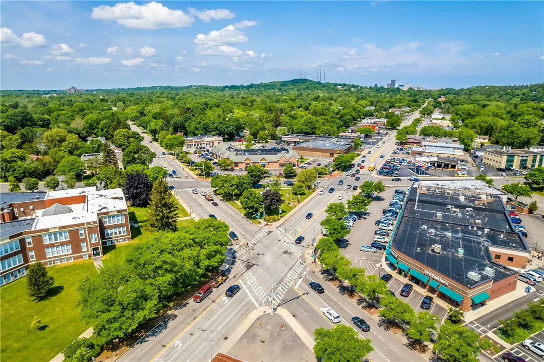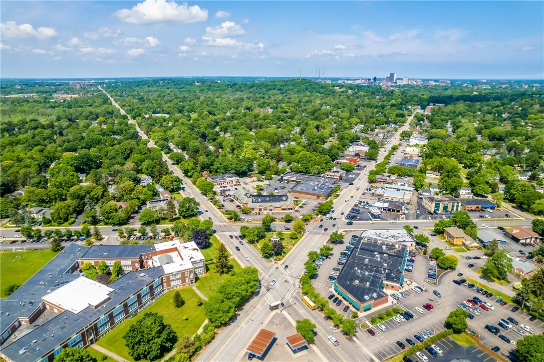Price $299,900
38 Lac Kine Drive, Brighton, New York 14618, Brighton, New York 14618
- Bedrooms : 2
- Bathrooms : 2
- Square Footage : 1,586 Sqft
- Visits : 4 in 20 days
Spectacular mint-condition townhome showcasing phenomenal open living and a designer kitchen overlooking a premier lot that backs to private woods… the privacy is simply amazing! Welcome guests with a charming front porch leading to a grand two-story foyer with tile floors. Entertain with ease in the vaulted-ceiling great room featuring a gorgeous fireplace with a decorative mantel, maintenance-free flooring, and a light-filled dining area with backyard views.
The hallmark of this home is the chic designer kitchen, complete with soft-close cabinetry, stainless steel appliances, a pantry, an expansive center island, and a sunlit eat-in area with a sliding glass door to the patio. A convenient first-floor powder room and laundry add to the ease of living.
Upstairs you’ll find two spacious bedrooms and two full bathrooms, including a luxurious primary suite with a dressing area, walk-in closet, and a vaulted spa-like bath with a jetted tub and shower—the perfect retreat!
The finished lower level offers fabulous bonus space with a large family room and massive storage room, providing incredible flexibility. A two-car garage and double-wide driveway ensure plenty of parking.
Step outside to your private backyard oasis with a patio overlooking the peaceful yard and woods—truly a rare lot where you feel connected to nature.
All this in a premier Brighton location, just minutes from Twelve Corners, the University of Rochester/Strong Hospital, Highland Hospital, and Rochester Regional. Be anywhere in 5–10 minutes!



