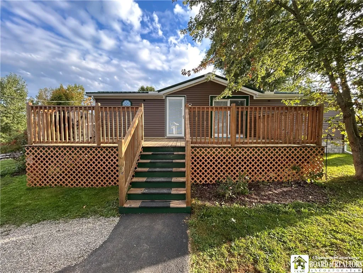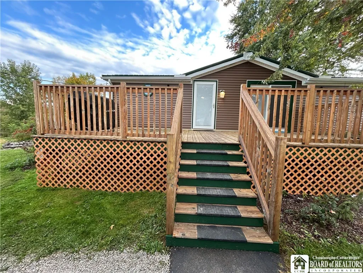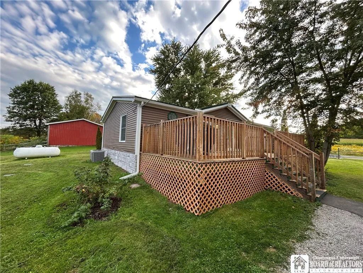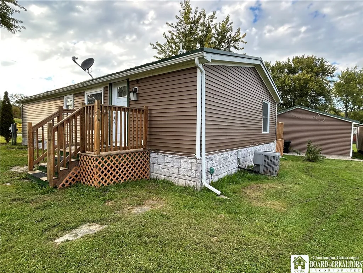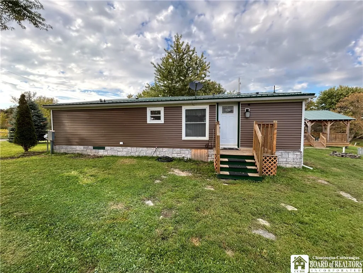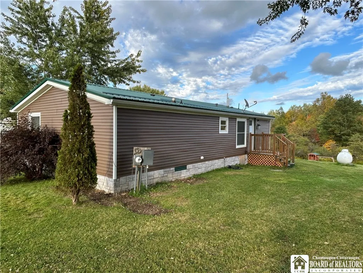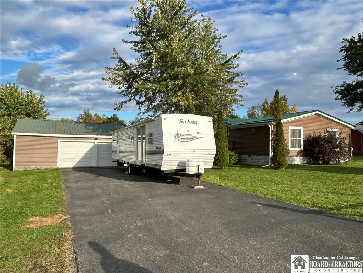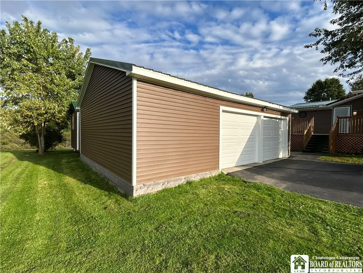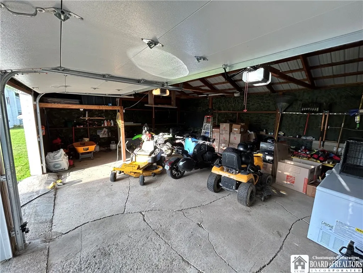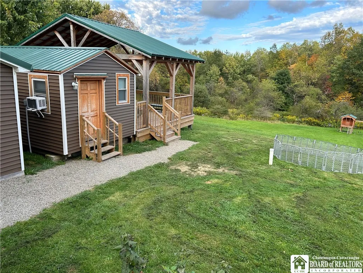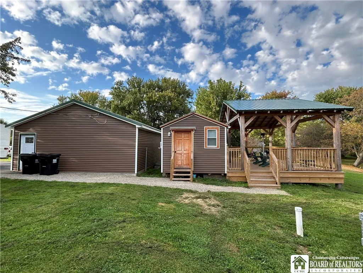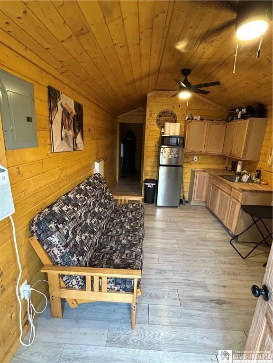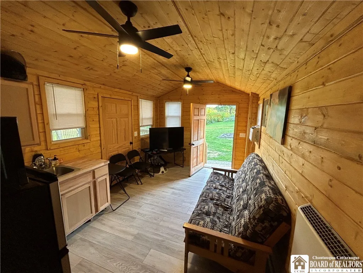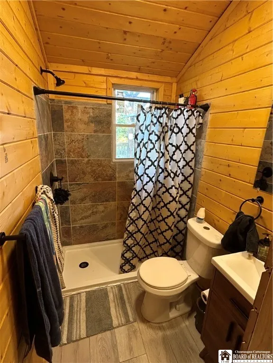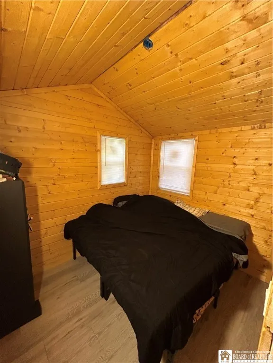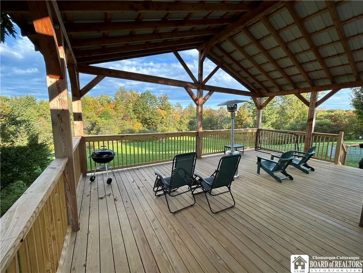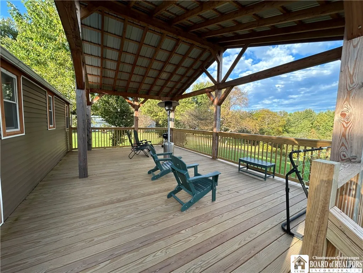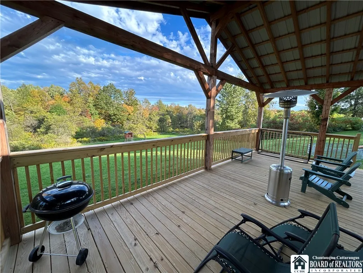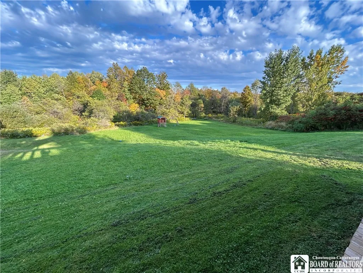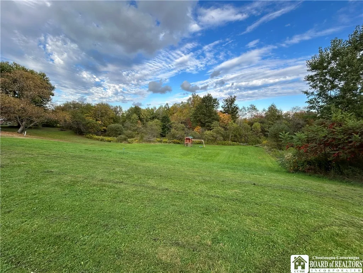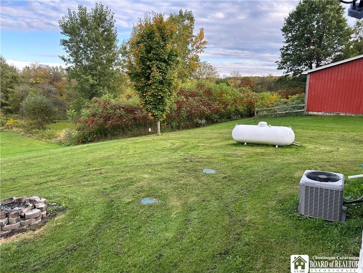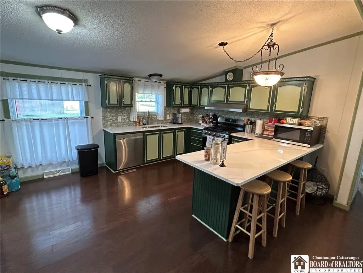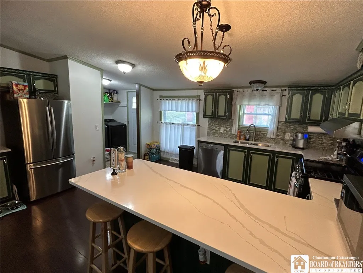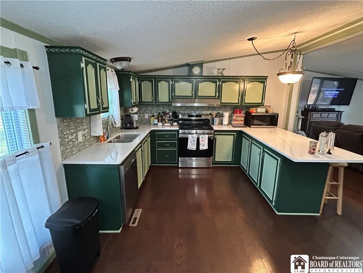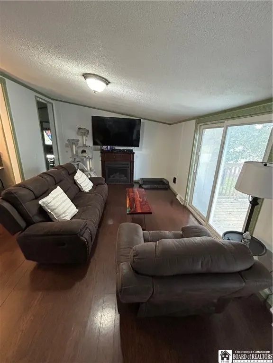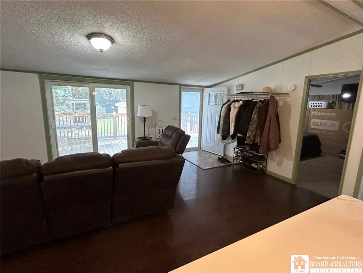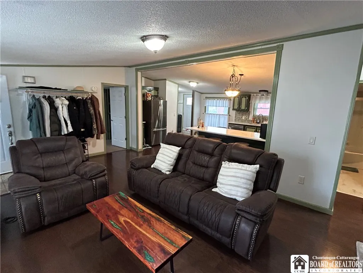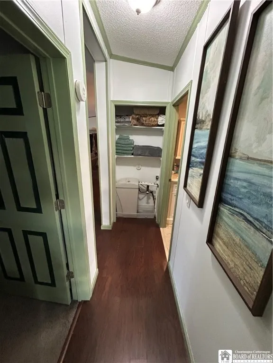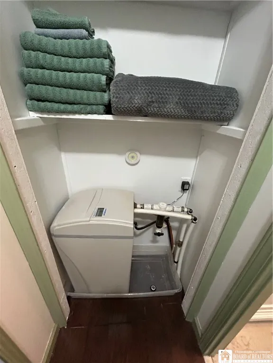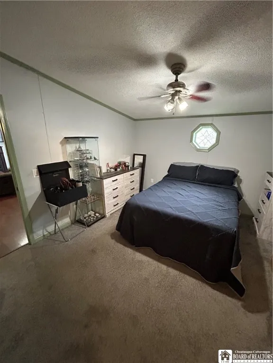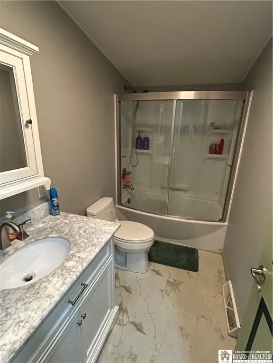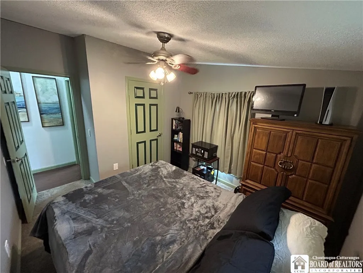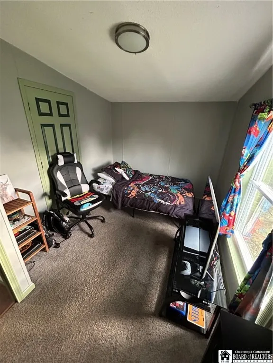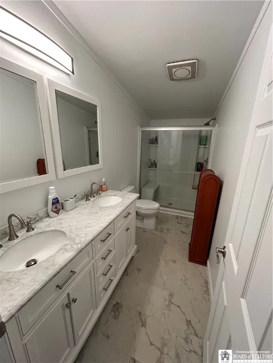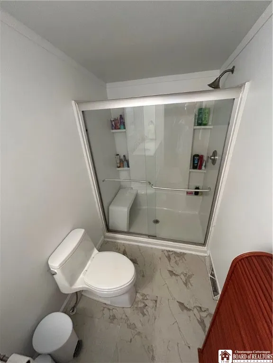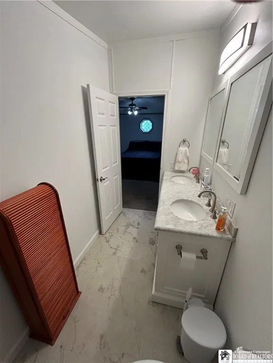Price $224,900
8436 South Hill Road, Villenova, New York 14723, Villenova, New York 14723
- Bedrooms : 3
- Bathrooms : 2
- Square Footage : 960 Sqft
- Visits : 4 in 20 days
Time to come and see this one of a kind home which has been completely remodeled and updated in all the best possible ways! You are basically walking into a brand new home with newer windows, doors, steel roof, vinyl siding, foundation updates with real stone veneer, central air/ forced hot air furnace, hot water tank, water softener, and so many more updates that its too much to list.
The kitchen is huge with “eat-in” capability and quartz countertops with all appliances included!
The laundry room is right off the kitchen as well as a secondary entrance for ease of access when working outside! The kitchen also boasts a bar sitting area and is right next to the nicely sized family room for simplicity when preparing meals, relaxing, and entertaining guests. The front deck has also been newly power washed and stained and has phenomenal views of the property.
There is a paved driveway on this one acre property plus a detached 2-car + garage with concrete floor and automatic garage door openers and separate electric subpanel. There is also an additional shed behind the garage for added storage and a nice surprise you will see when you book an appointment to view this home! At the back there is a very large covered deck for entertaining in any weather whilst looking at the wonderful views below.
Do not wait on this one as it is a beauty and should not be on the market long with the way things have been going in this area!



