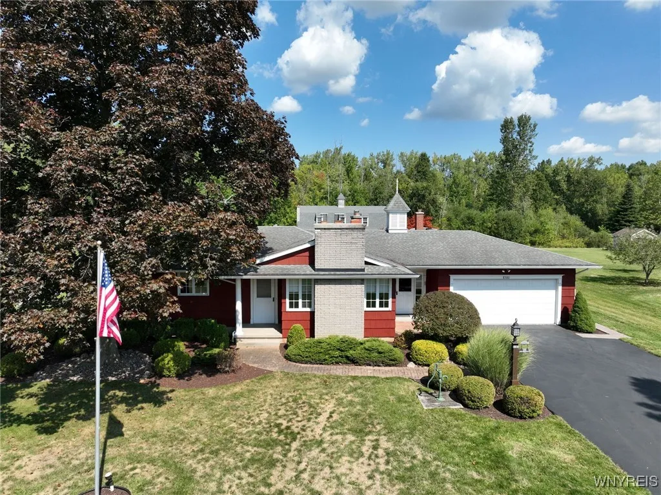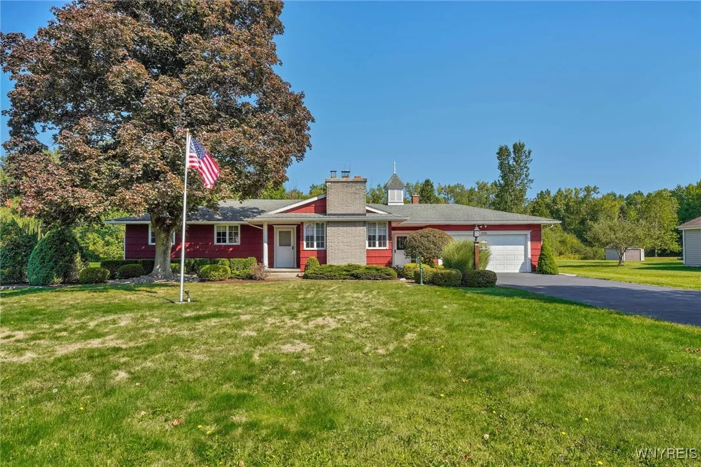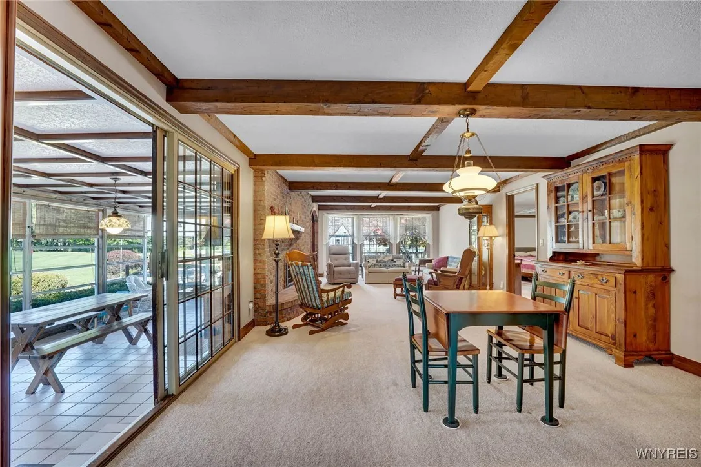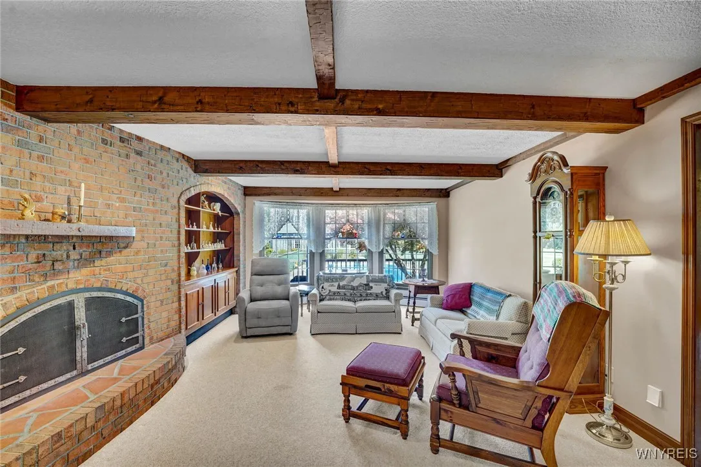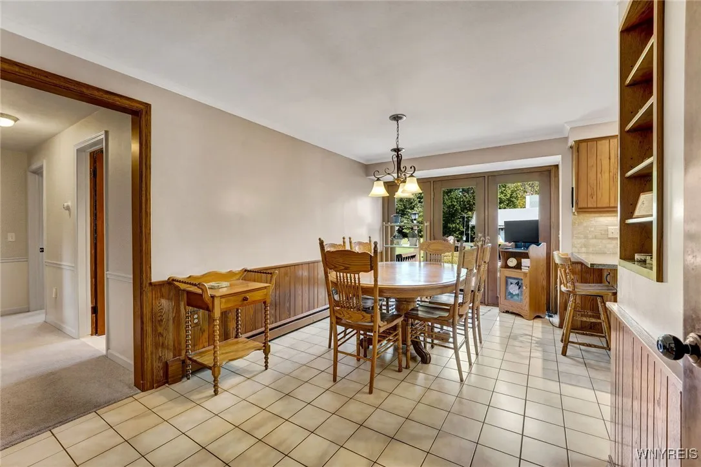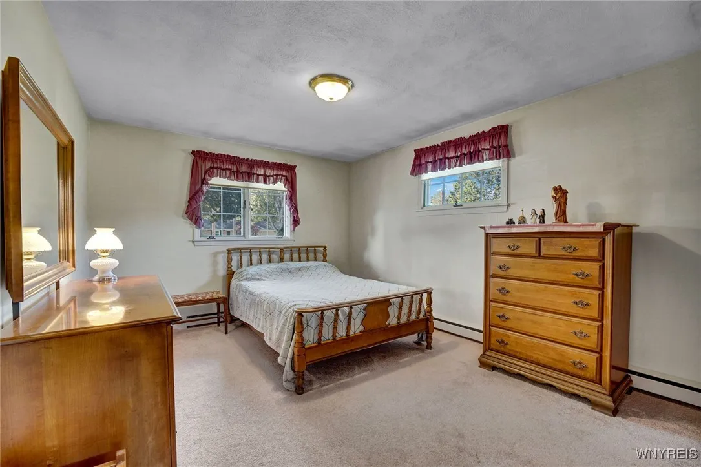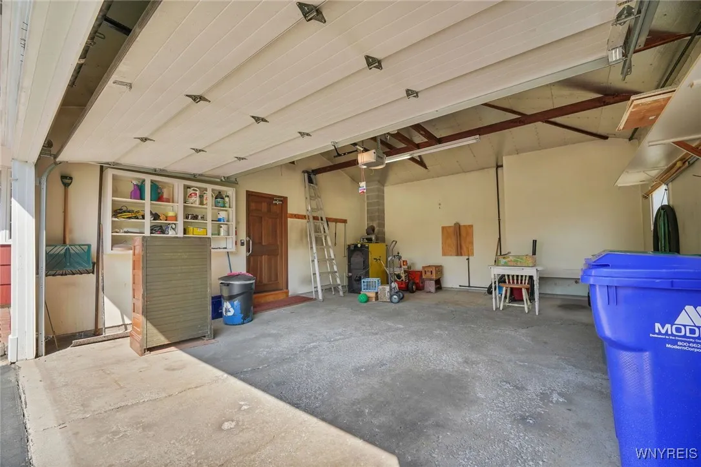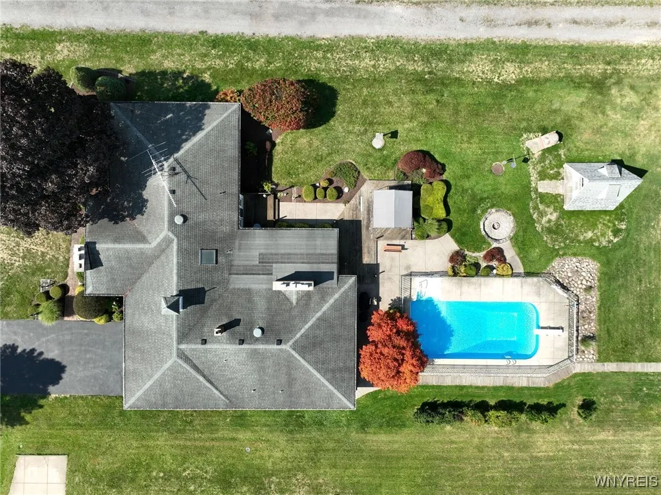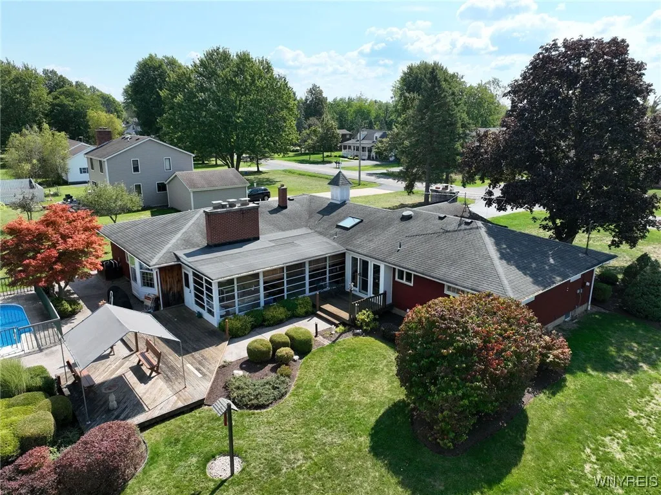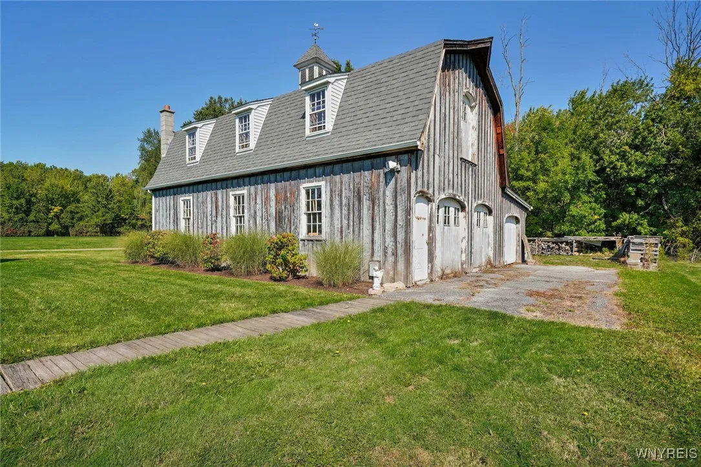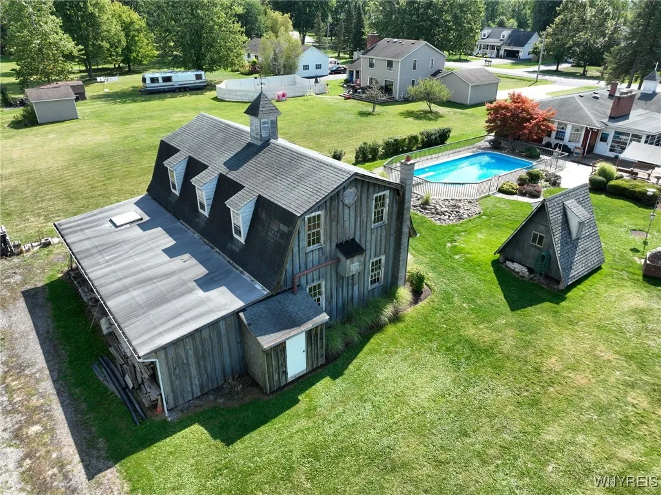Price $525,000
8580 Stahley Road, Clarence, New York 14051, Clarence, New York 14051
- Bedrooms : 4
- Bathrooms : 3
- Square Footage : 2,448 Sqft
- Visits : 5 in 5 days
Owned and built by the original woodworking craftsman, this welcoming, spacious 4-bedroom ranch home is set on over 2 acres of meticulously maintained grounds, offering the perfect blend of practicality and comfort.
The adjacent 2.3 acre property is also for sale and may be purchased with this listing as a package.
See MLS # B1639776 for additional pricing information.
Step inside and be greeted by an inviting floor plan designed for seamless living and entertaining. The living room and separate family room provide ample space for relaxation, while the formal dining area is perfect for hosting family dinners. The well-designed, eat-in kitchen is complete with all appliances and plenty of counter space.
Retreat to one of four generously sized bedrooms, including a primary suite with a private bath. With 3.5 baths and a convenient first-floor laundry room, daily routines are a breeze.
The true magic of this property lies in its incredible outdoor amenities. A gorgeous, built-in swimming pool is the centerpiece of the expansive backyard, complemented by a charming pool house for all your poolside needs. The pool was professionally closed on 9/19/2025. The deck, featuring a moveable awning, is the ideal spot for al fresco dining. Escape to the inviting 3-season room, which boasts a full kitchen, making it the ultimate space for seasonal gatherings.
Car enthusiasts and hobbyists will be in heaven with the full, two-story, heated barn/workshop—a truly versatile space for any project. Additional features include a whole-house fan, skylights, and attic fans for energy efficiency and comfort, a wood-burning boiler in the garage as an optional primary (whole-house) heat source.
Don’t miss the opportunity to own this unique and beautiful property!
Showings begin at 9:00 a.m. on 9/30/25 for this welcoming four bedroom ranch; offers due by 1:00 p.m. on 10/9/25.
OPEN HOUSE on Saturday, 10/4, from 1:00 p.m. – 3:00 p.m.
All offers are due by 1:00 p.m. on Thursday 10/09/25.



