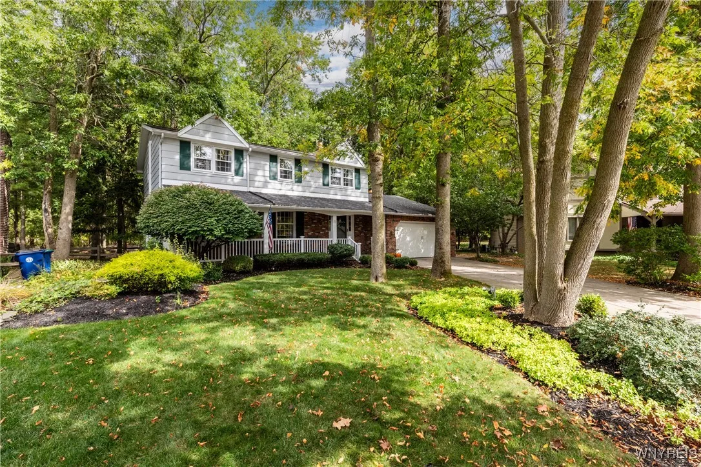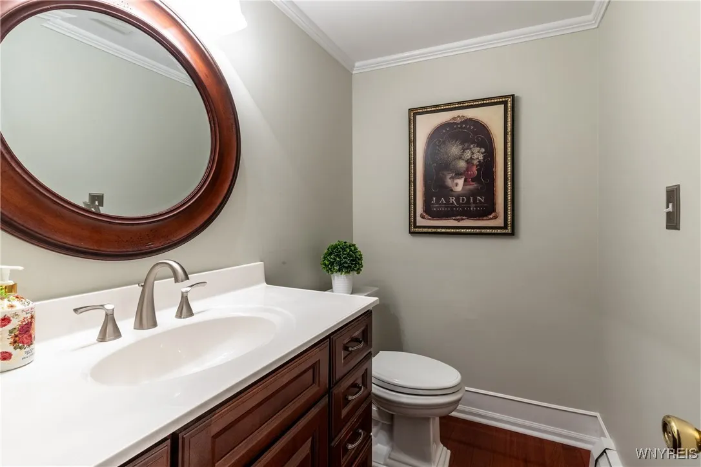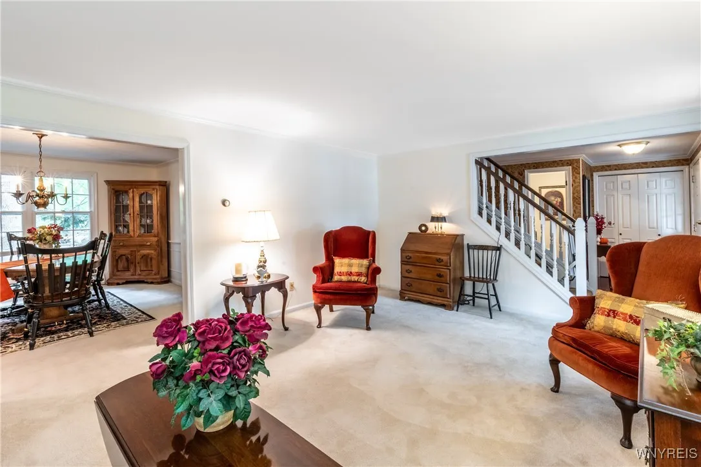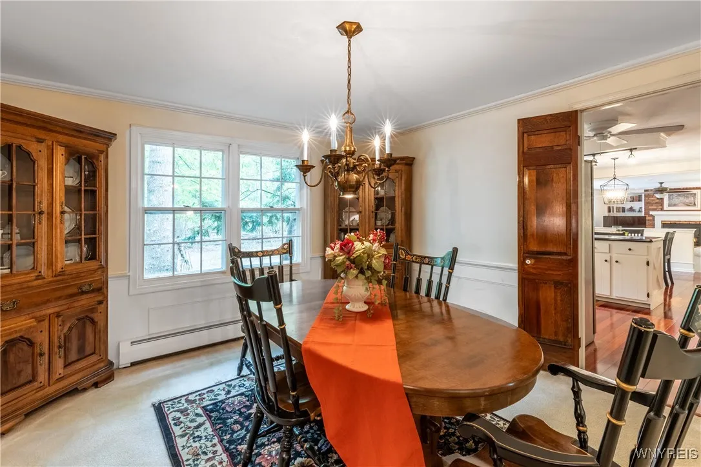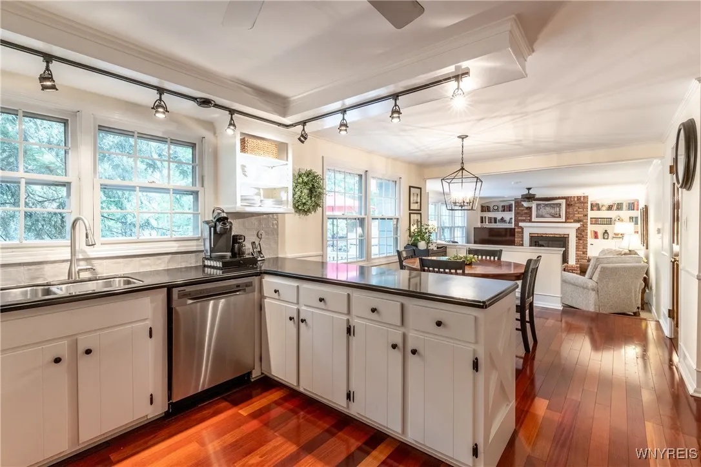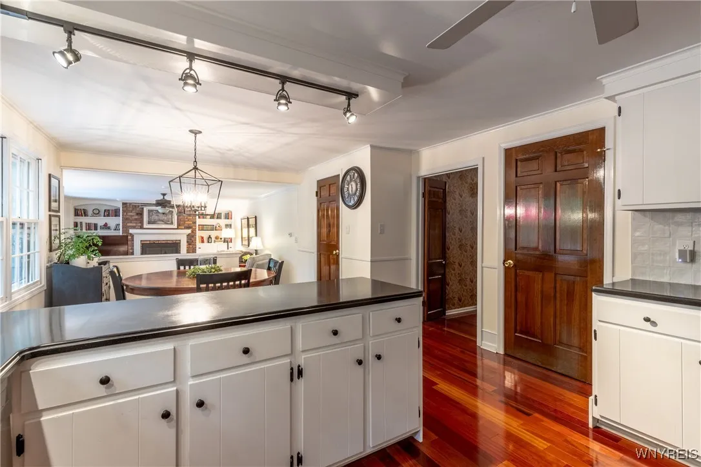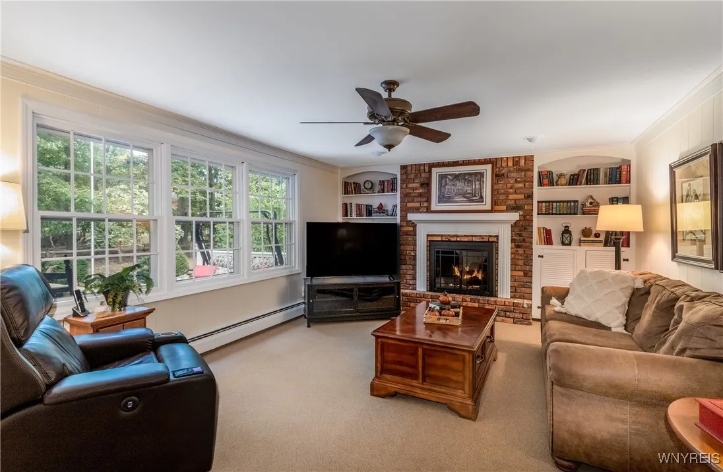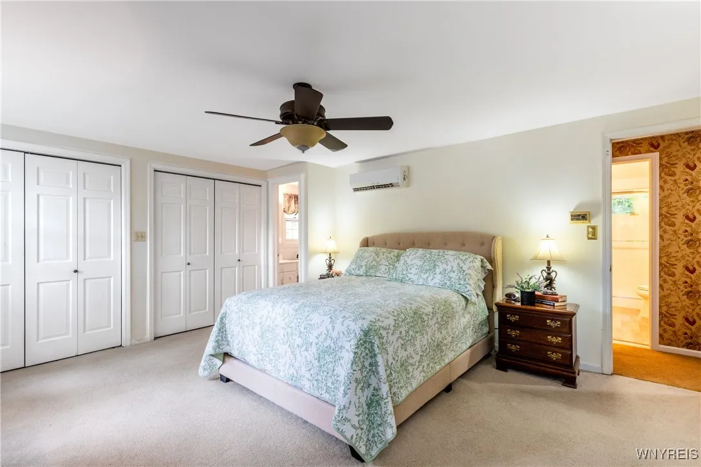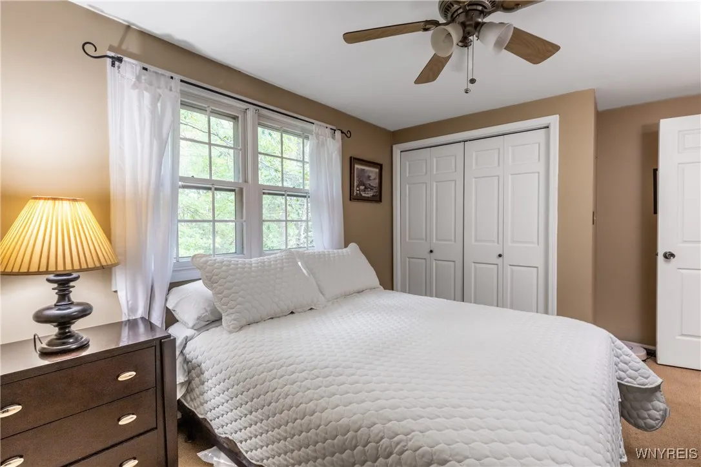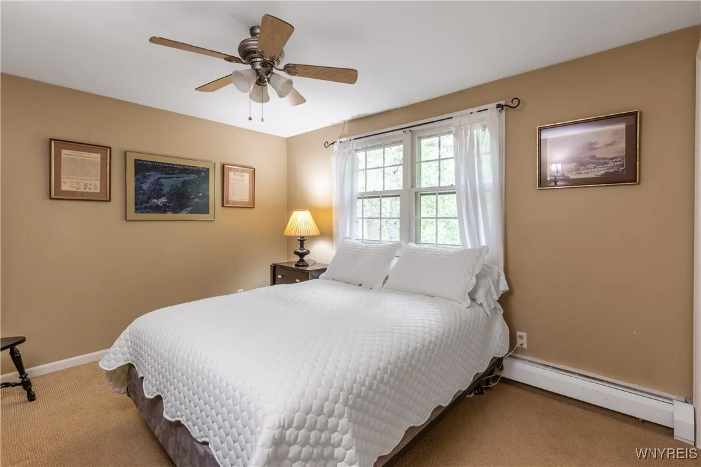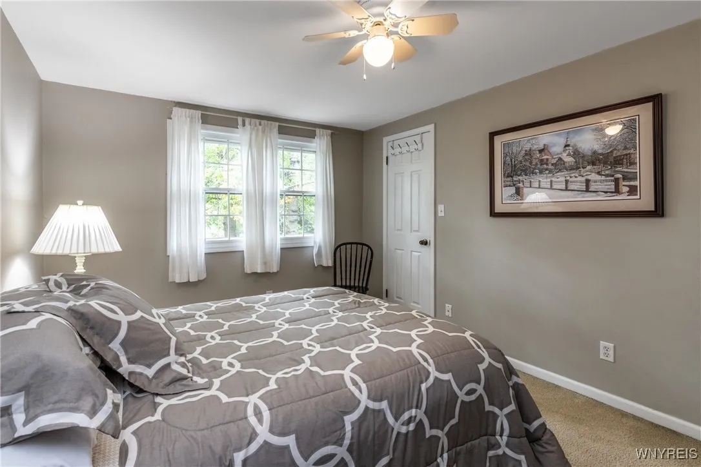Price $399,900
73 Treebrooke Court, Amherst, New York 14221, Amherst, New York 14221
- Bedrooms : 4
- Bathrooms : 2
- Square Footage : 2,116 Sqft
- Visits : 5 in 5 days
An inviting front porch welcomes you into this well maintained single owner Colonial home. Situated on a beautiful Cul de Sac in the Brush Creek Community, this 4 BR, 2.5 bath residence has a bright, thoughtful layout with generous living spaces. The sunlit living and dining rooms feature neutral carpeting and crown molding, setting a refined tone throughout the main level. The eat in kitchen shines with Brazilian cherry hardwood floors, white cabinetry, Silestone countertop and a tumbled tile backsplash. All appliances included. Adjacent to the kitchen is a spacious family room with built-in cabinetry, gas insert fireplace with brick surround, a wall of windows that flood the space with natural light, and a door that provides direct access to to the great back yard. A first floor laundry w/ stackable washer/dryer and a half bath complete the first level. The primary suite features his/her closets, neutral carpeting, a ceiling fan and a dedicated bathroom with a shower, vanity, and tile flooring. The secondary bedrooms are good sized, each with ample closet space and ceiling fans. The main bathroom boasts luxury vinyl plank flooring, vanity and new bath fitter shower. Outside, the fully fenced wooded private yard is complimented by a vinyl 10’x20′ deck and a 10’x 20′ Unilock patio with raised garden beds. The shed provides additional storage. Updates: Vinyl deck ’23, Unilock patio ’20, Underground sprinkler system in front yard ’24, HWT ’20, Sump pump w/ water gravity back up ’20. Leaf filter gutters ’20 ,Freshly painted interior ’25. Washer/Dryer’22. Additional highlights: Glass block windows, Six panel doors through out, Water Softener system, Water filtration system and vinyl front porch railings. The home is conveniently located near schools, shopping and entertainment. Williamsville Schools. Offers will be due 9/30 by 10 am.





