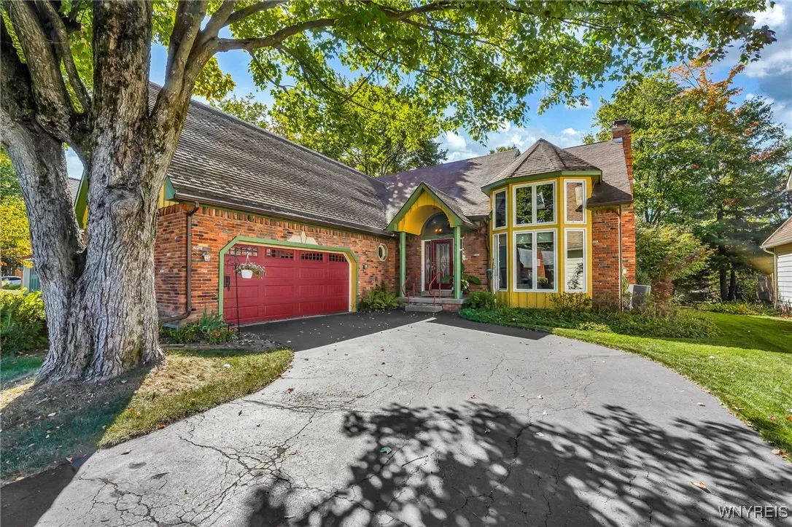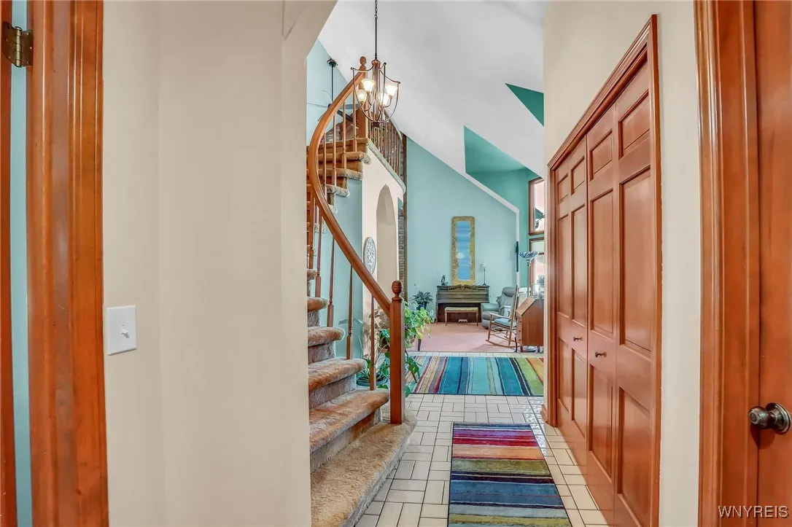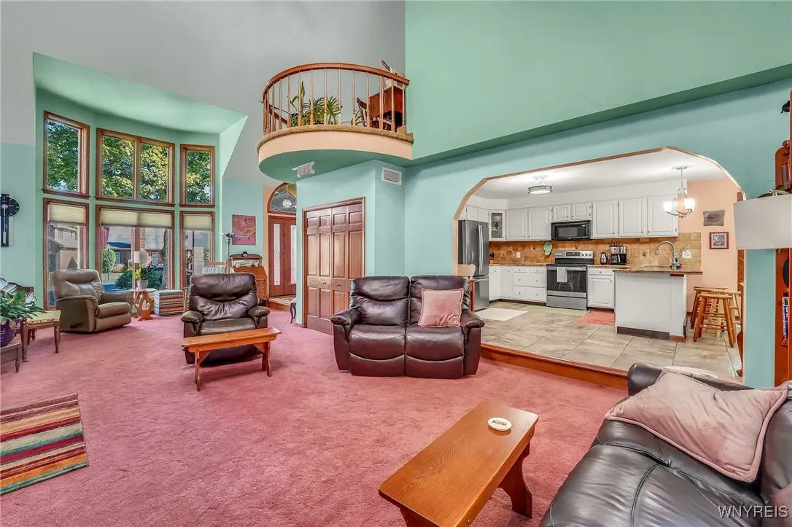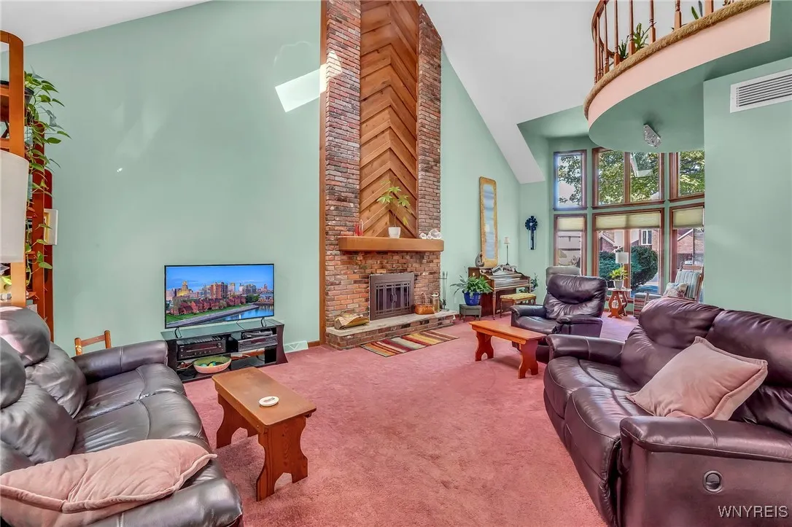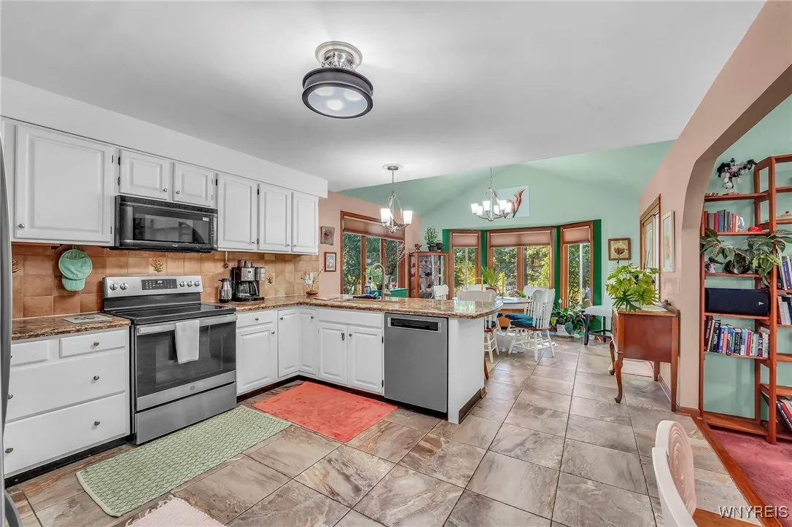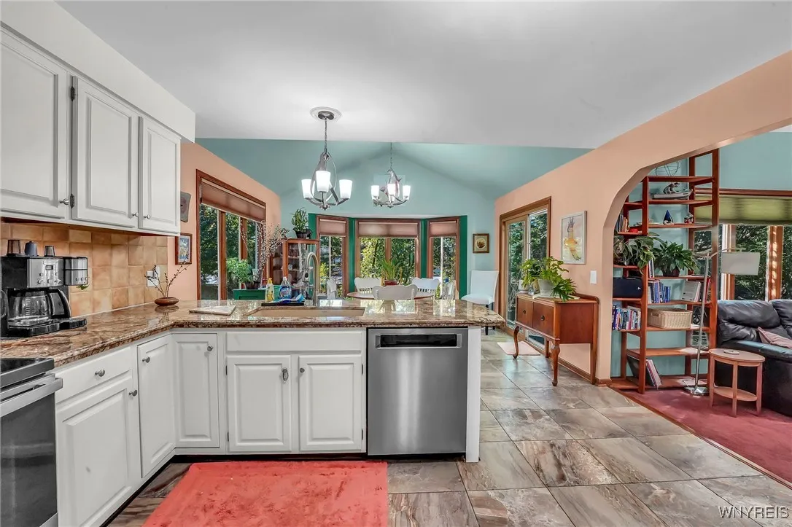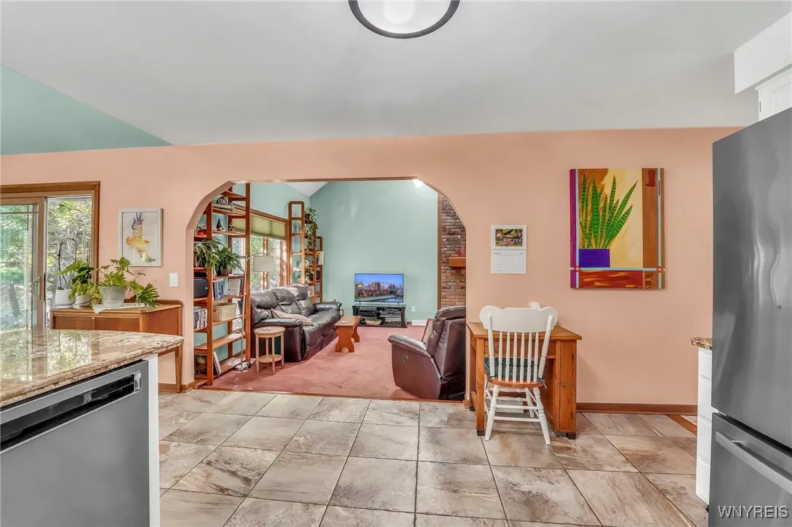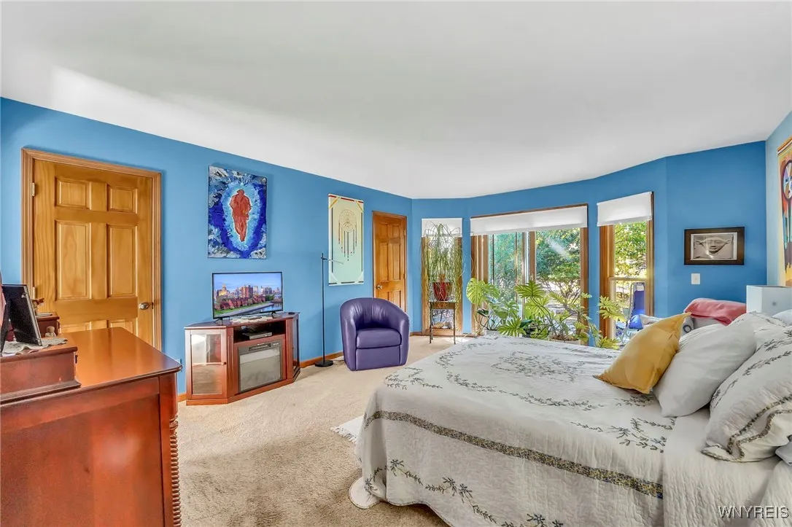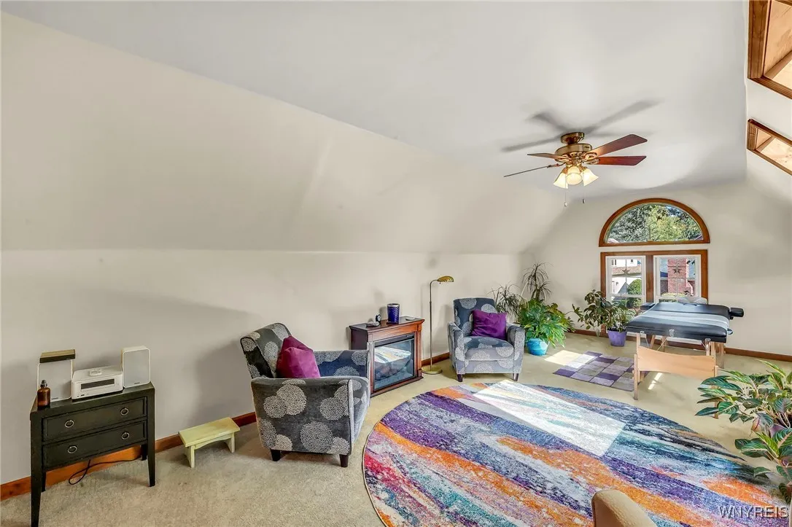Price $595,000
6050 Whitegate Crossing, Amherst, New York 14051, Clarence, New York 14051
- Bedrooms : 4
- Bathrooms : 2
- Square Footage : 2,991 Sqft
- Visits : 25 in 27 days
Beautifully updated 4 bedrooom 2.5 bath home with nearly 3,000 sqft. The sprawling kitchen features granite counters, tile backsplash and floor, white cabinetry, stainless steel appliances (included) and a bright eating area with sliders to the porch. Vaulted ceiling living room with stand out wood-burning fireplace and wet bar. First floor primary suite with 2 walk-in closets, spa-like bath with jet tub, stand up shower, double sinks and a slider opening up to a small private deck. Upstairs offers 3 spacious bedrooms with a hallway balcony overlooking the living room. First floor laundry. Finished basement with rec room and peaceful meditation room. Updated wood grain windows, arch roof, hi efficient furnace, Central Air, solid 6 panel doors throughout. Light and bright and in beautiful condition! Showings begin immediately. Sellers reserve the right to set an offer deadline. Additional 22 x 12 bedroom not included in sqft.




