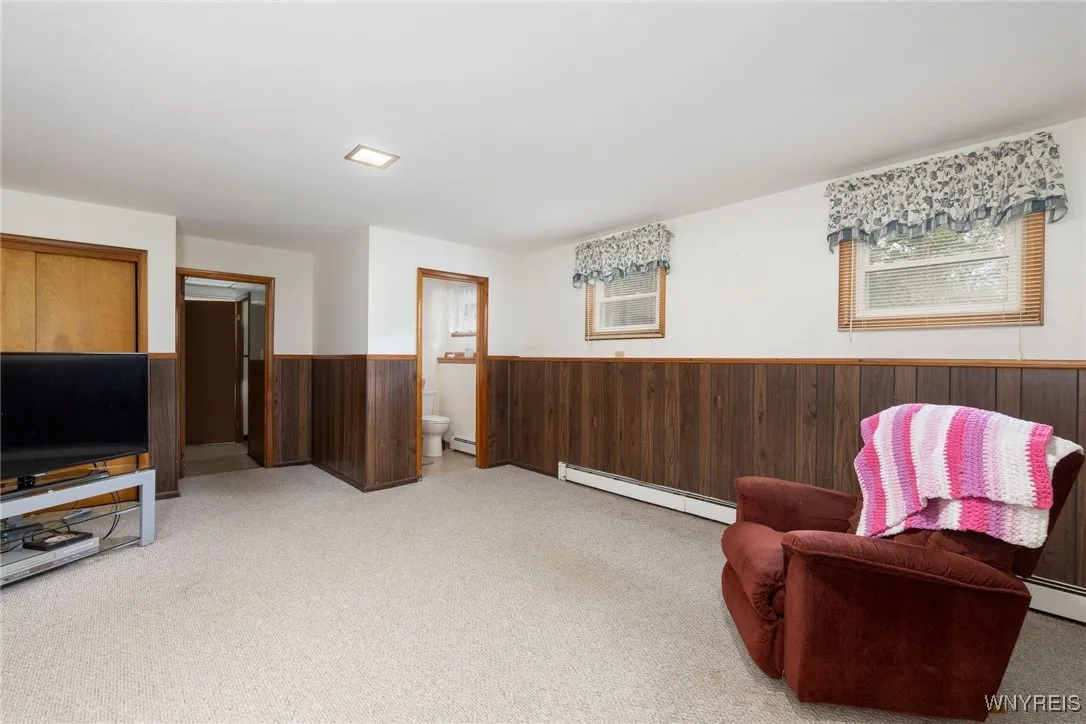Price $359,000
25 Ferndale Drive, Orchard Park, New York 14127, Orchard Park, New York 14127
- Bedrooms : 4
- Bathrooms : 2
- Square Footage : 2,078 Sqft
- Visits : 3 in 2 days
Nestled on a quiet neighborhood street in Orchard Park, this split level home with separate in-law suite/apartment above the garage has been lovingly cared for. A unique front/back split level design is anchored by a spacious living/dining room off the front entrance and a light-filled kitchen conveniently located by the garage entrance with stairs downstairs. In the lower level, an oversized informal living room features two daylight windows and a half bath. Also on the lower level is the laundry and mechanicals, as well as a convenient crawl space with concrete floor, ideal for storage. Upstairs are three bedrooms with an updated full bath. Above the garage, with its own staircase and entrance, is a full one bedroom apartment complete with kitchen and full bath. The vast yard is an ideal space to enjoy the outdoors, and the covered sun porch off the back of the garage is a convenient space marrying inside with outside.


























