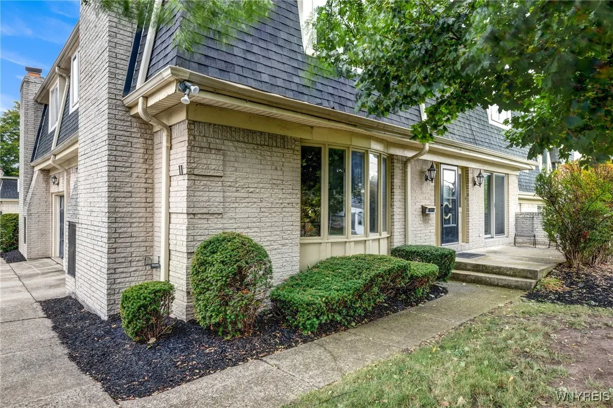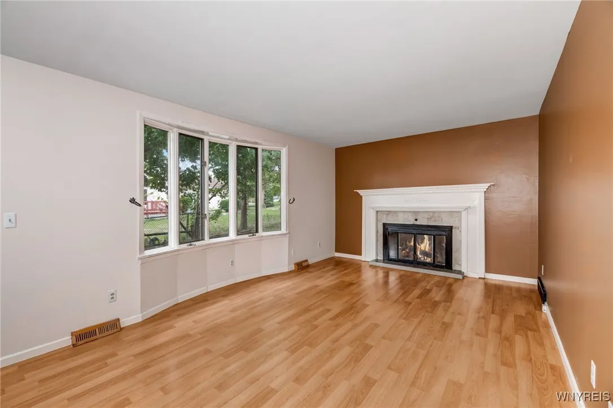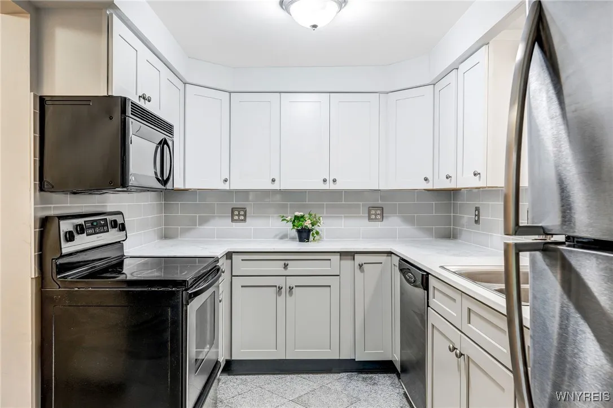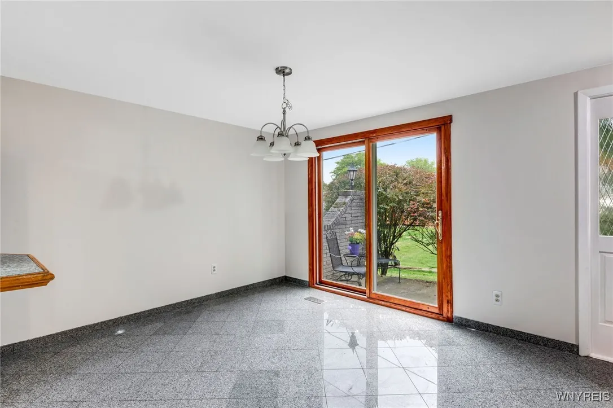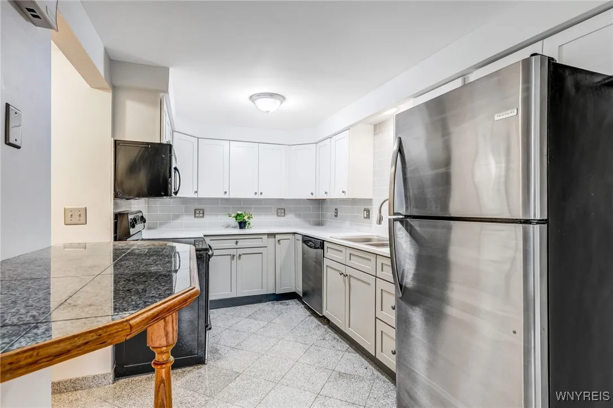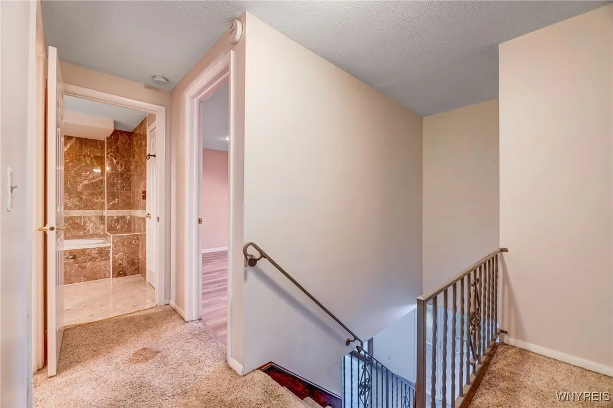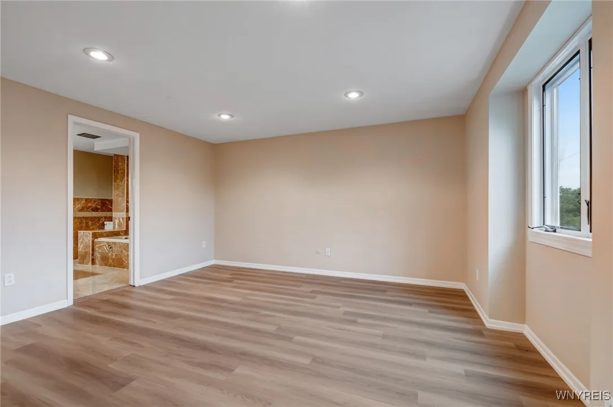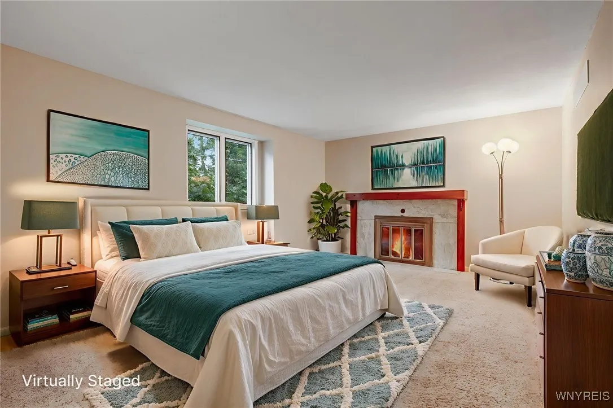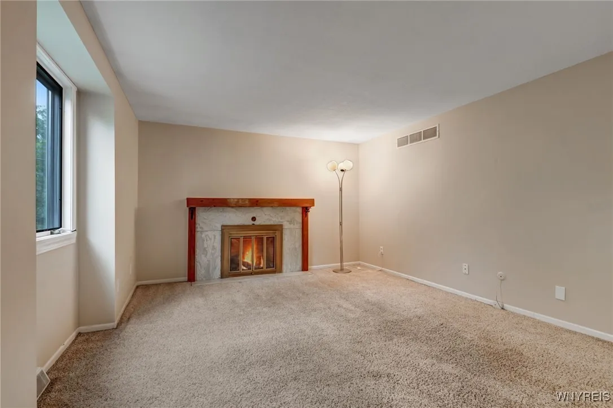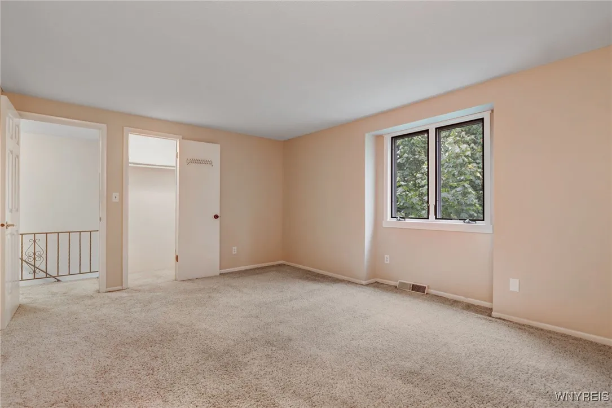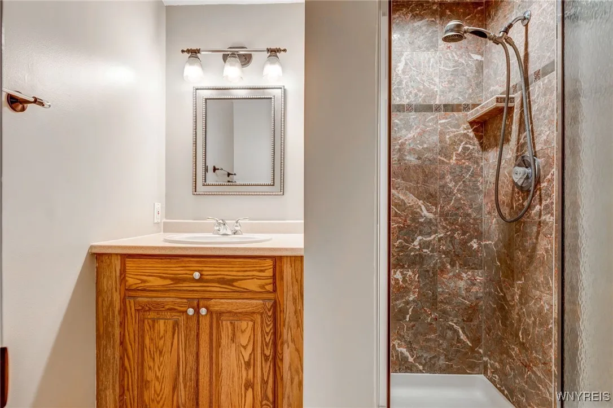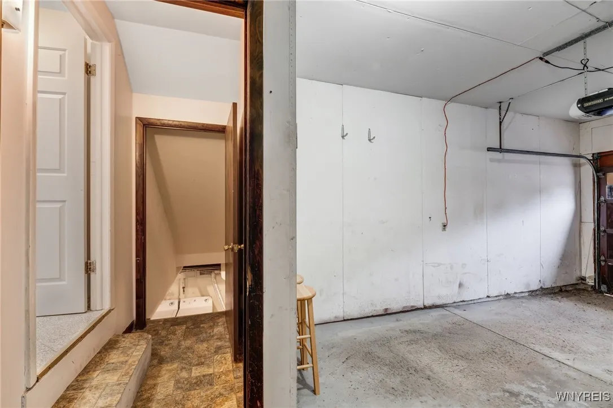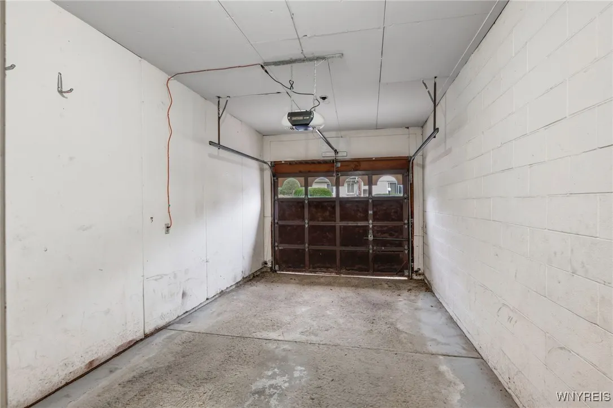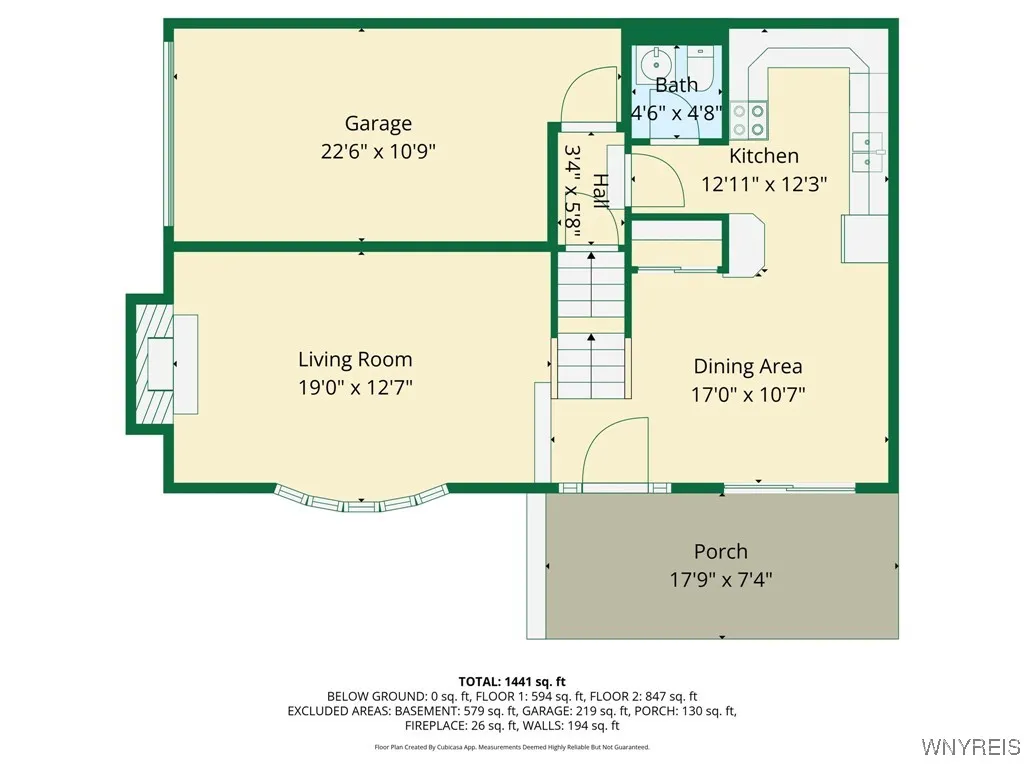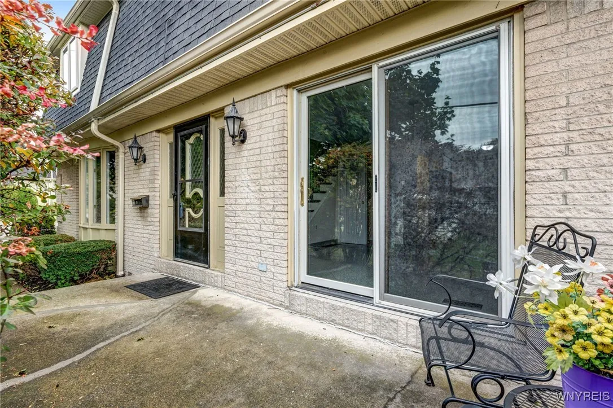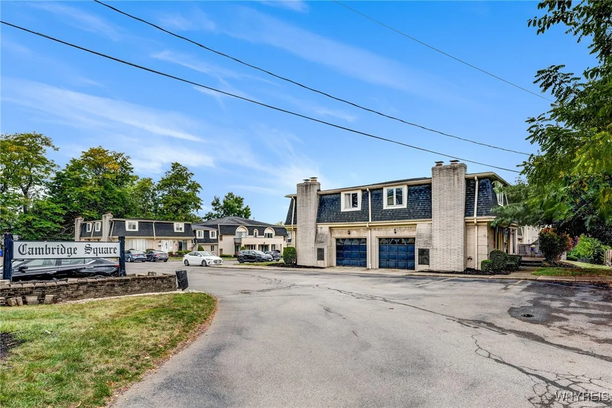Price $279,900
11 Cambridge Sq, Amherst, New York 14221, Amherst, New York 14221
- Bedrooms : 3
- Bathrooms : 1
- Square Footage : 1,556 Sqft
- Visits : 5 in 5 days
Enjoy carefree living on this 2 sty private end unit w attached garage. Open Saturday, 9/27 from 1 to 3 pm – no snow or grass to deal with 1556 SF of living space. Living Rm w gas fireplace (NWTC) that opens to dining area w slider to patio, marble flooring in fully equipped kitchen with newly installed (2025) shaker style cabinets ( white uppers w light gray lower cabinets) w subway tile back splash. Entrance to 1/2 bath off kitchen and attached garage & private basement. 3 generous size bedrooms upstairs including the primary bdrm w/gas fireplace (NWTC). Large ceramic tile bath with whirlpool tub, quartz countertop / glass bowl sink vanity – plus another 1/2 bathroom w/ vanity & shower stall, 6 panel doors & full basement with washer & dryer. Bring your pet w you~ 1 dog under 30lbs or 1 cat with board approval. Showings begin immediately with any offers to be reviewed on Wednesday, Oct 1 after 3 pm. Yes, you can rent this out. Williamsville schools and close to all the conveniences along Transit Rd.



