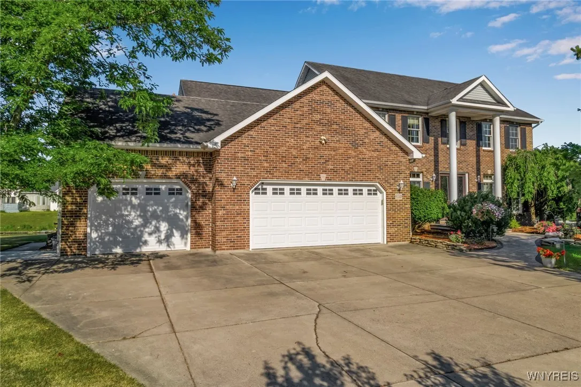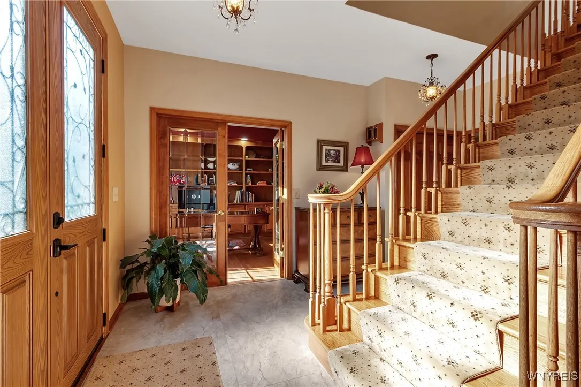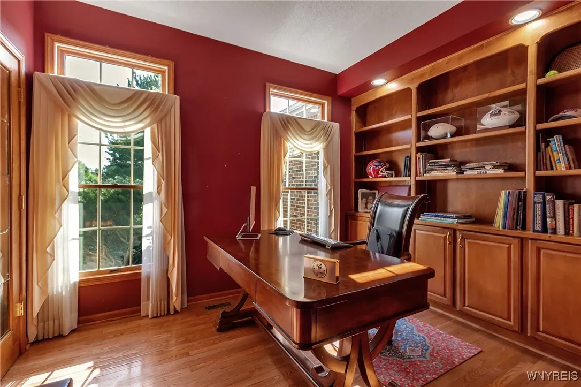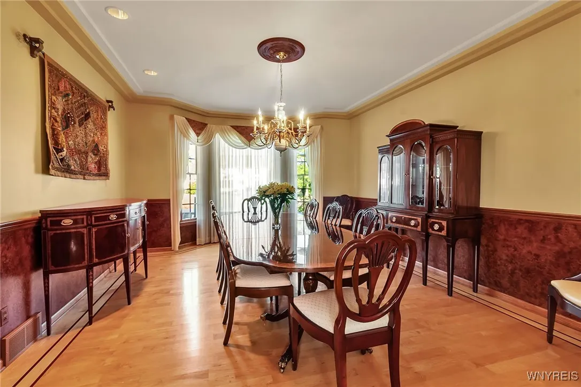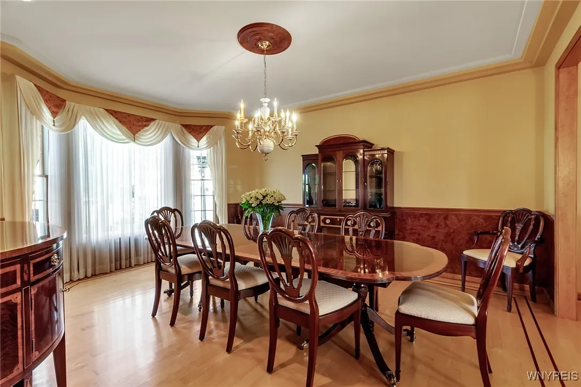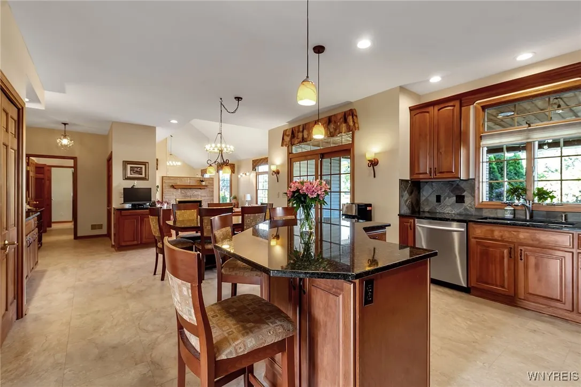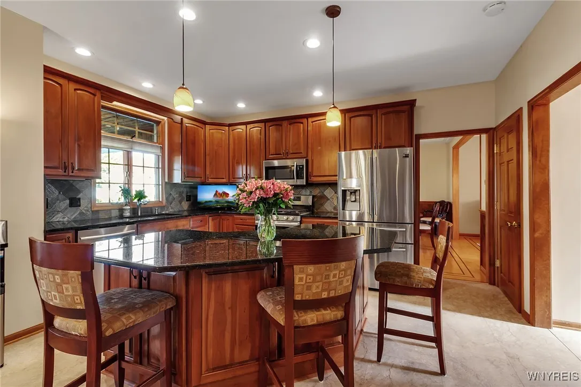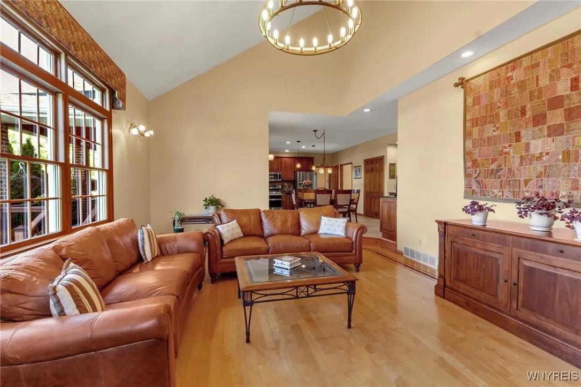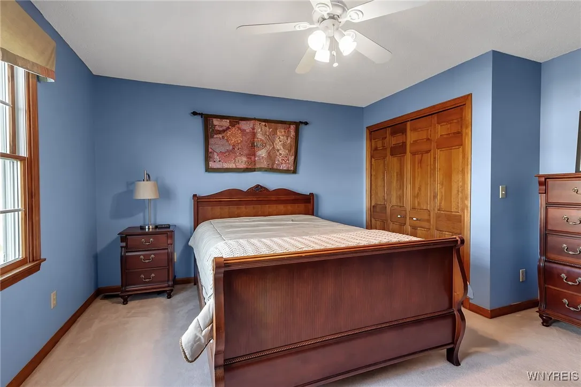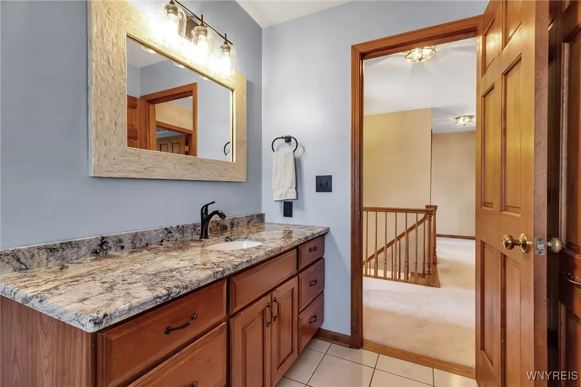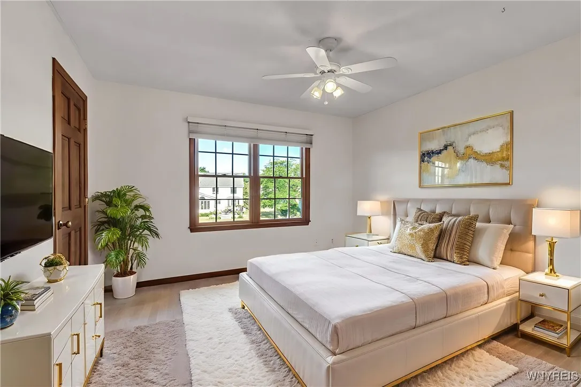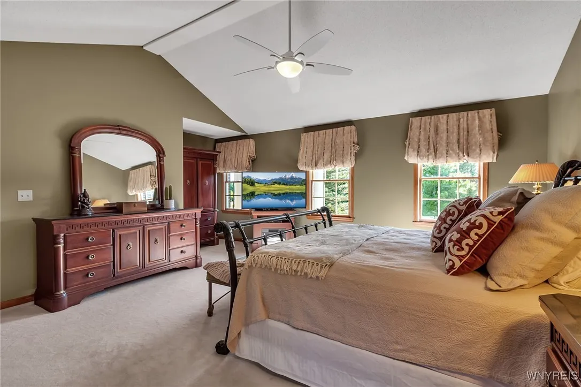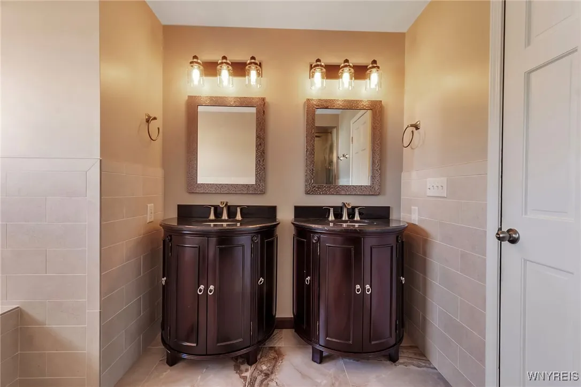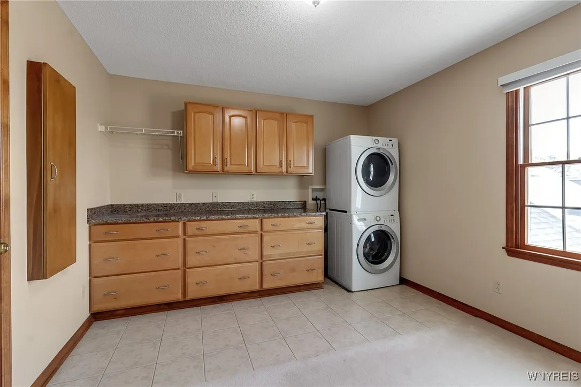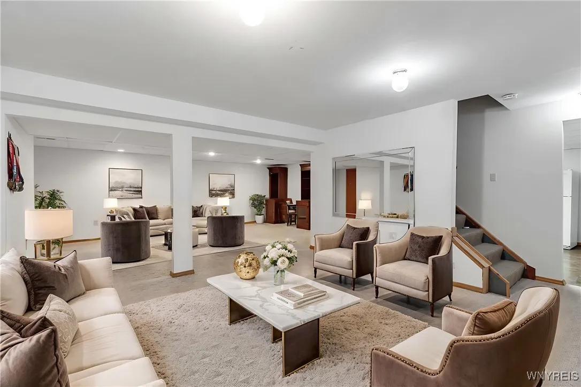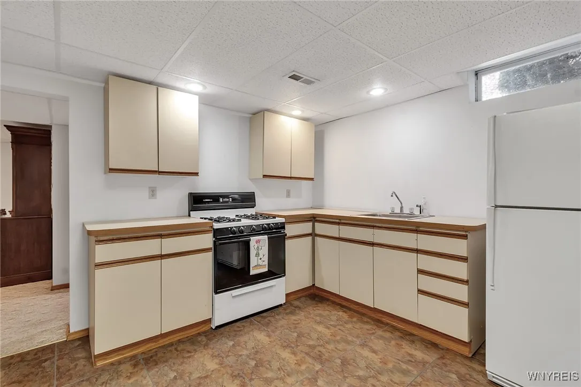Price $799,999
6330 Lakemont Court, Clarence, New York 14051, Clarence, New York 14051
- Bedrooms : 5
- Bathrooms : 3
- Square Footage : 3,228 Sqft
- Visits : 20 in 27 days
This beautifully maintained 5-bedroom, 3-bath home offers a rare blend of comfort, sophistication, and versatility, perfectly situated on a quiet cul-de-sac lot with serene pond views.Step inside to discover maple hardwood floors with Brazilian cherry inlay throughout the living, dining, and family rooms. The spacious family room features a vaulted ceiling, updated wagon wheel chandelier, a cozy wood-burning fireplace with charming stone hearth, and picture window that floods the room with natural light.The gourmet kitchen is a showstopper with rich Cherry cabinetry, granite countertops, stainless steel appliances, and a spacious eat-in dining area—perfect for everyday living and entertaining.A main-floor bedroom suite offers ideal accommodations for guests, multigenerational living, or a private office setup.Upstairs, the expansive primary suite is your personal retreat, featuring dual closets, direct access to the second-floor laundry, and a stunning updated ensuite bath with timeless earth-tone Italian porcelain tile that captures the elegance of marble and natural stone.The finished basement provides added flexibility with a fully equipped secondary kitchen, complete with sink, gas stove, and refrigerator—ideal for hosting, in-laws, or extended stays.Additional features include:Dual laundry rooms (main and second floor) for maximum convenience, Den with Custom built-in shelving and oak hardwood floors,3.5-car garage with ample storage and workspace, Covered porch with cedar ceiling and low-maintenance composite decking overlooking a fully stocked pond—the perfect space to relax and unwind!This home checks every box—space, style, functionality, and location. Square footage differs from tax records, see attached floorplan sketch from appraiser.




