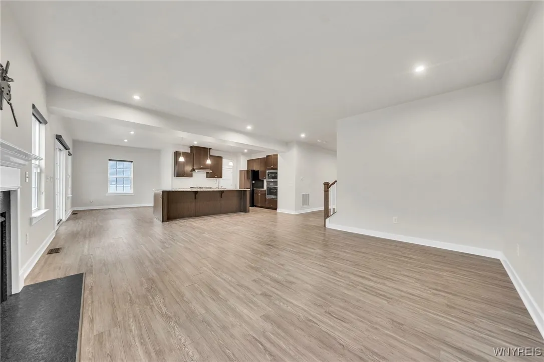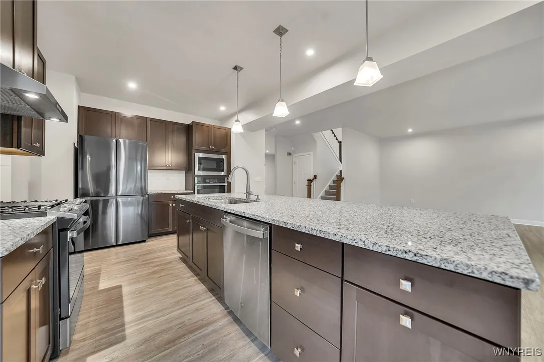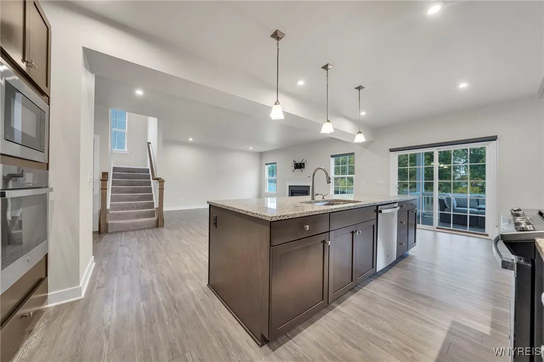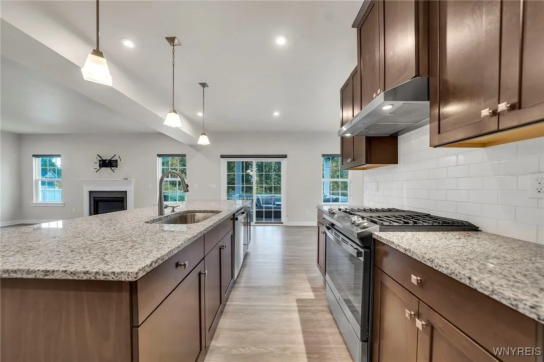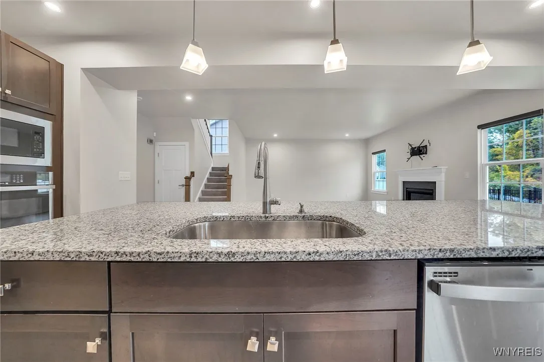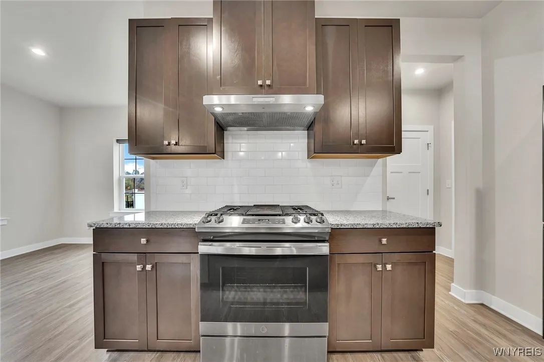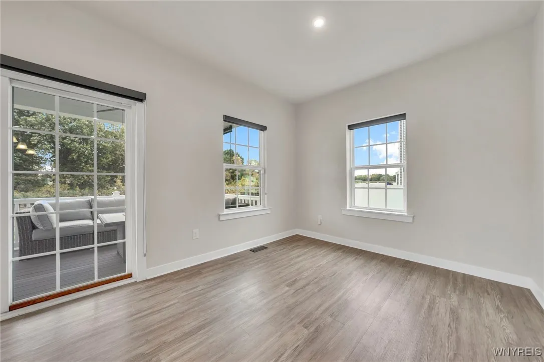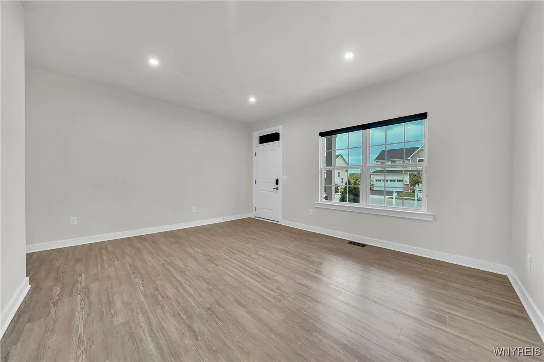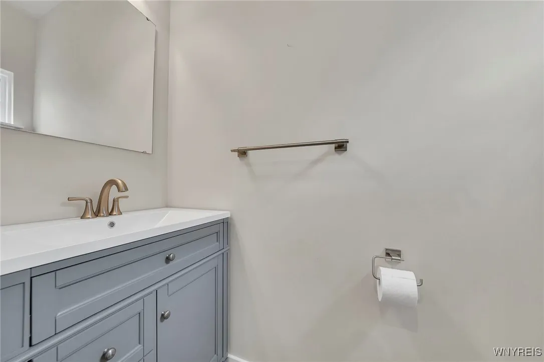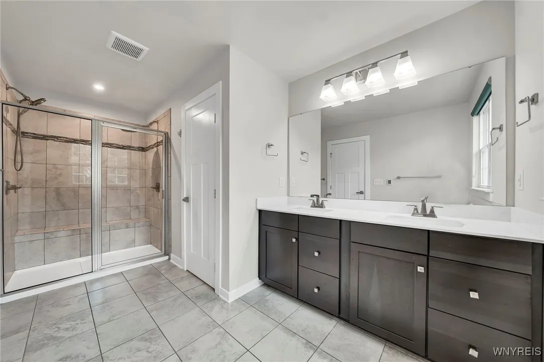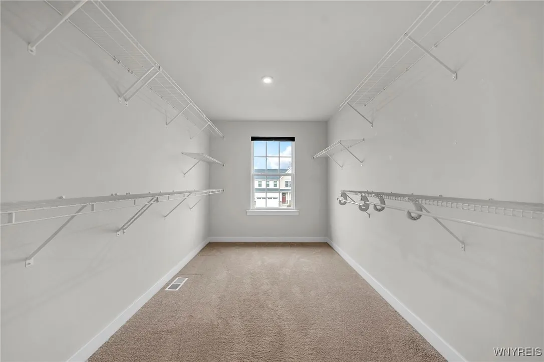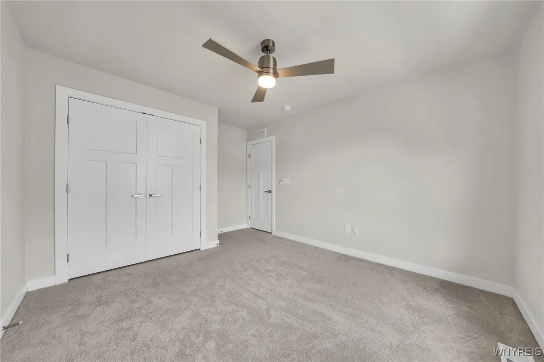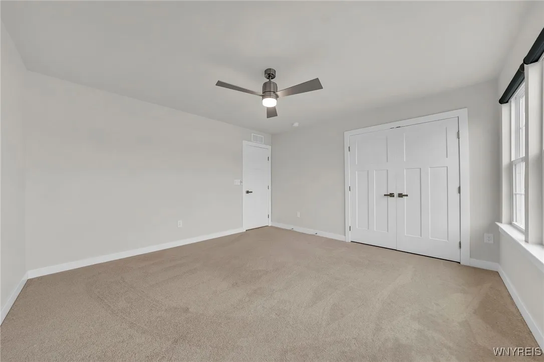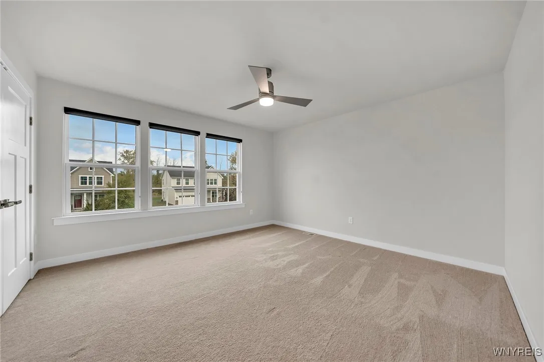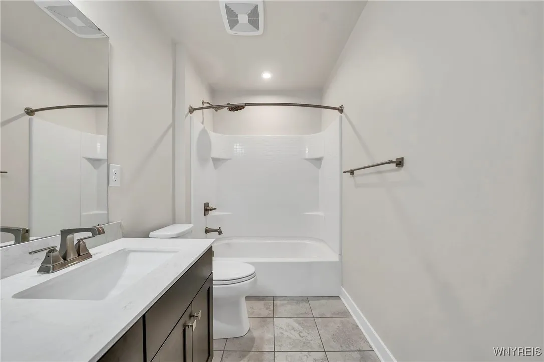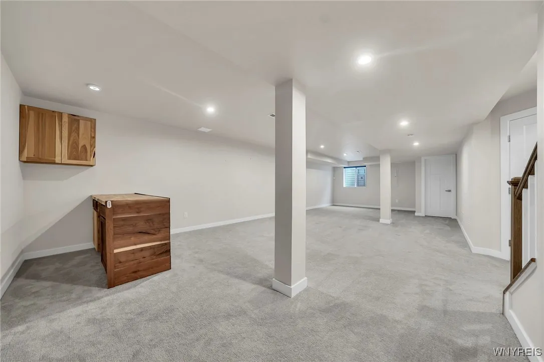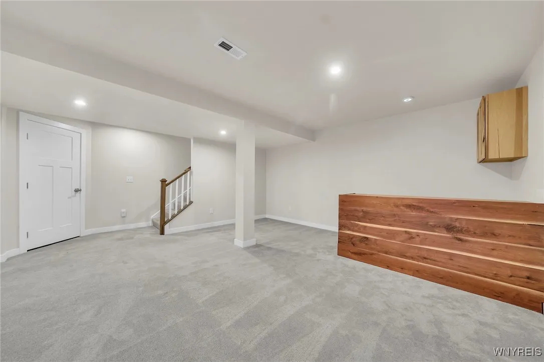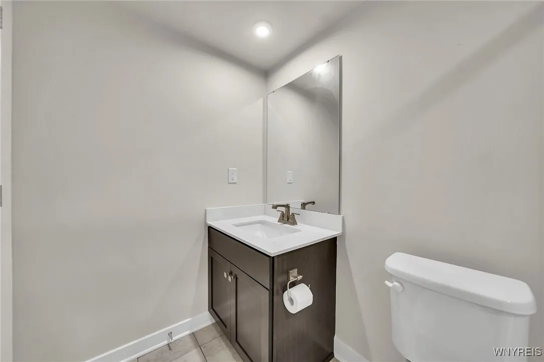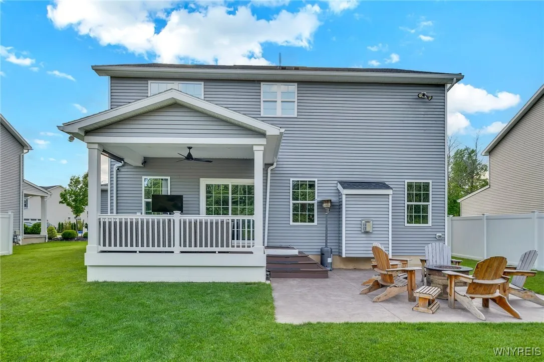Price $698,000
91 Sierra Drive, Amherst, New York 14228, Amherst, New York 14228
- Bedrooms : 4
- Bathrooms : 3
- Square Footage : 3,091 Sqft
- Visits : 7 in 6 days
OPEN HOUSES> THURSDAY Sept. 25th 5pm-7pm, SATURDAY Sept. 27th 11am-3pm, SUNDAY Sept. 28th 11am-1pm, MONDAY Sept. 29th 5pm-7pm and TUESDAY Sept. 30th 5pm-7pm. This amazing home was built in 2020 and has tons of upgrades! Massive open floor plan with a large living room, dining room, and eat-in kitchen. The beautiful kitchen has granite countertops, large island, tons of cabinet space, and top of the line appliances. 4 bedrooms and 3.5 bathrooms. Additional front room could be used as a living room, game room, playroom, etc. Primary bedroom has a walk-in closet and a full bathroom with heated floors. Enormous finished basement with: full bathroom, built-in dry bar and egress window for additional square footage. 3 car garage. Amazing backyard with a covered porch and stamped concrete patio that overlooks the pond. Hardscape pond shoreline with steps. Whole house humidifier and water filtration system. The additional 600 sqft is for the finished basement with egress.








