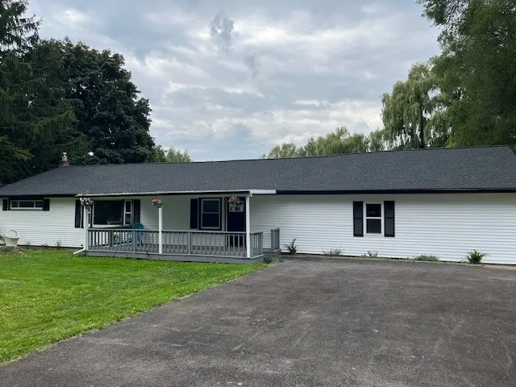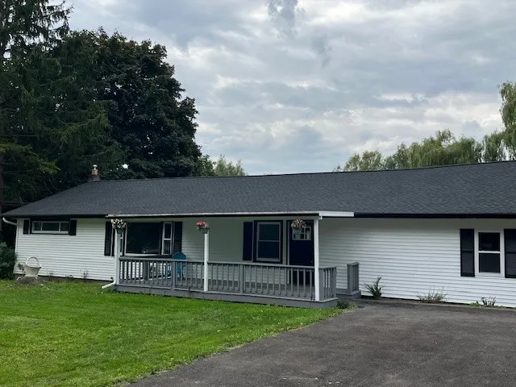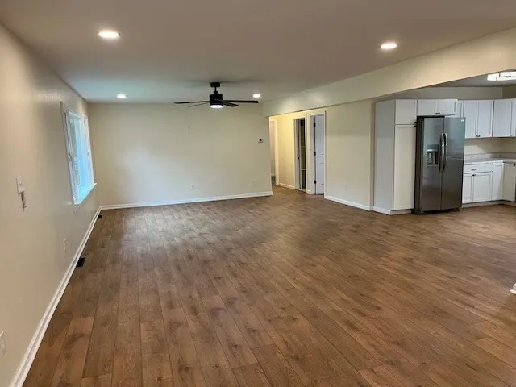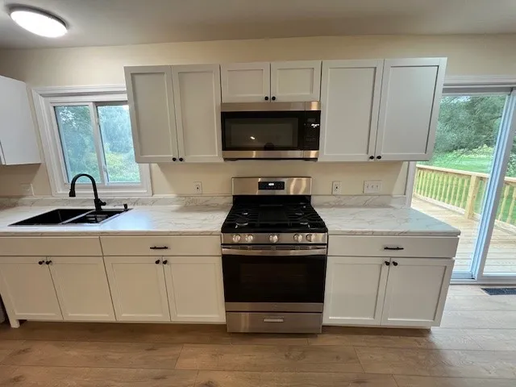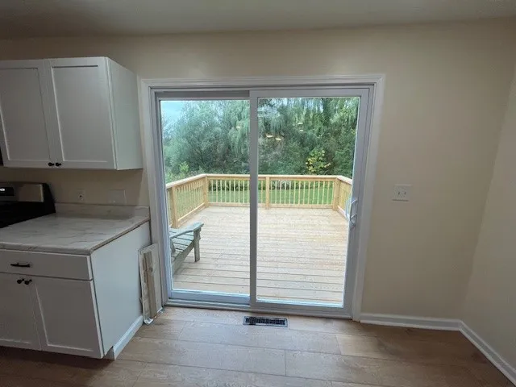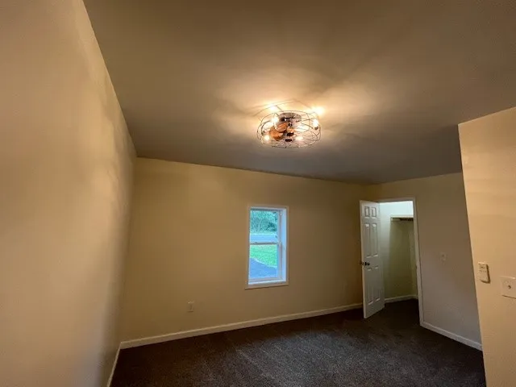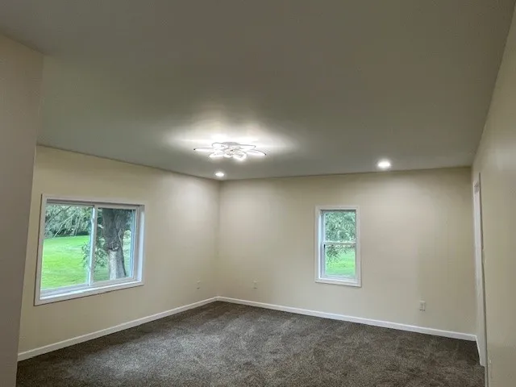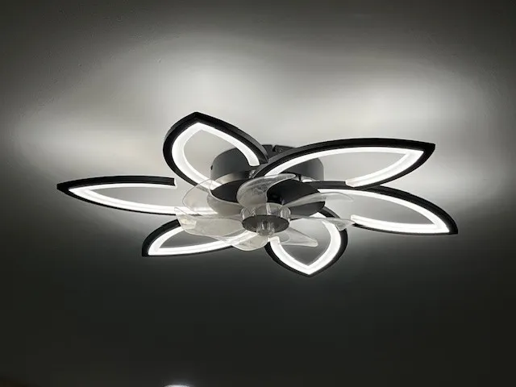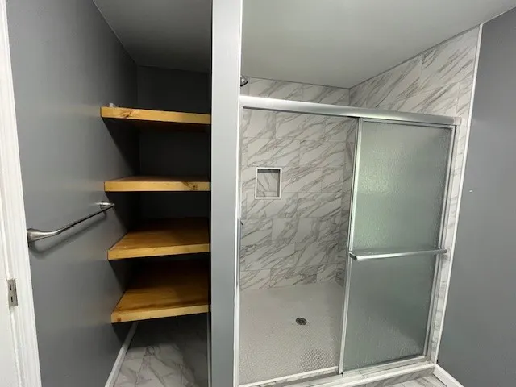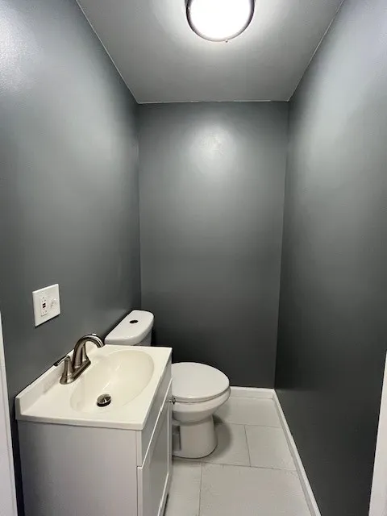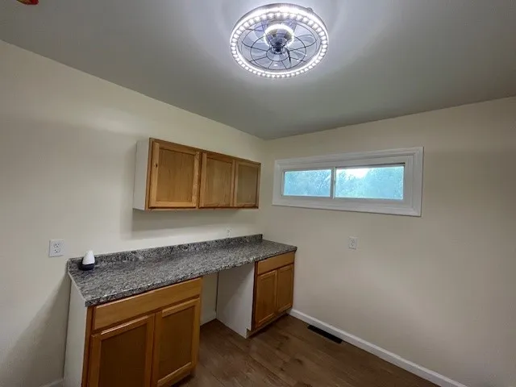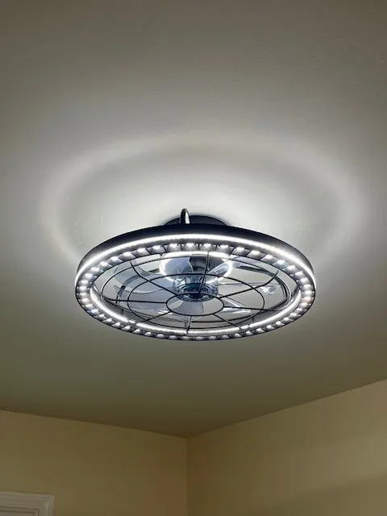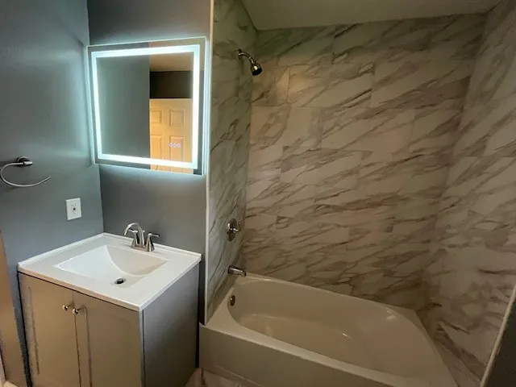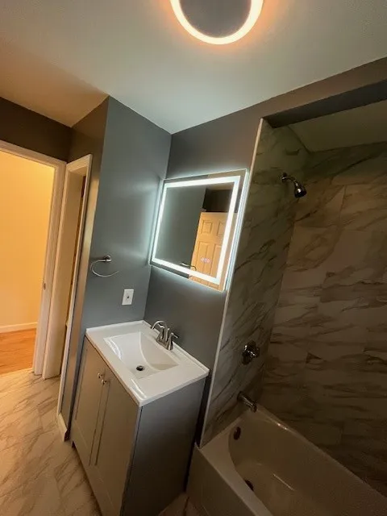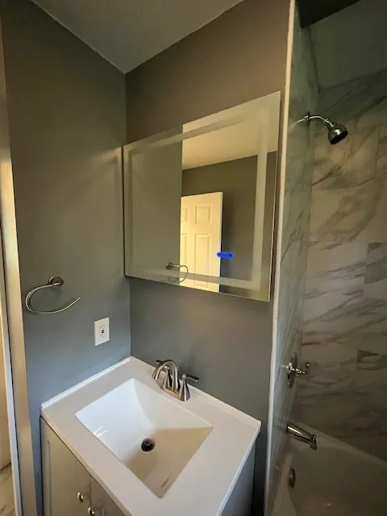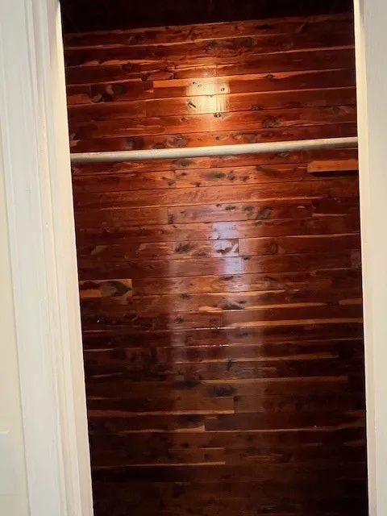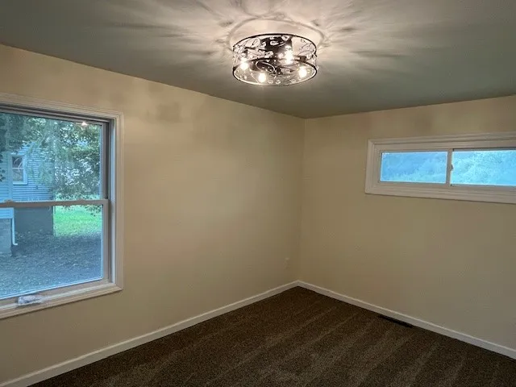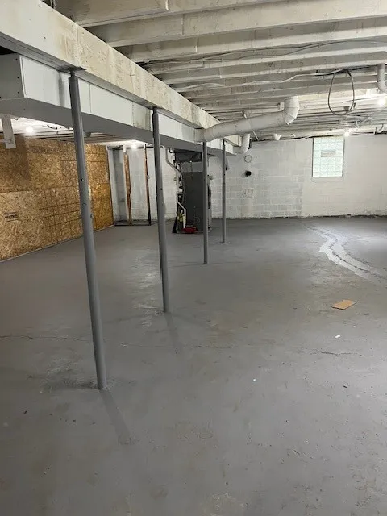Price $279,999
3834 Ridge Road, Williamson, New York 14589, Williamson, New York 14589
- Bedrooms : 4
- Bathrooms : 2
- Square Footage : 2,240 Sqft
- Visits : 5 in 17 days
Delayed negotiation until Thursday October 2, 2025. From the moment you step through the door, you’ll be stunned by the brilliance and elegance of this fully restored ranch. Offering 4 bedrooms, 2.5 baths, and 2,240 sq. ft. of light-filled living space, this home feels brand-new from top to bottom. Every detail has been thoughtfully updated creating a seamless blend of modern luxury and warm, welcoming comfort — all on 1.08 tranquil acres just minutes from Webster and only 30 minutes from Rochester.
Interior Highlights
Sunlight floods the spacious open floor plan, highlighting gleaming hardwood, plush carpeting, and tile floors throughout. Every room is adorned with modern recessed lighting, ceiling fans, and elegant fixtures that add sparkle and sophistication.
The chef’s kitchen is a show-stopping centerpiece, featuring stainless steel appliances, a gas range, exquisite cabinetry, and stunning countertops. Sliding glass doors open to a generous deck, perfect for entertaining under the sky or savoring peaceful evenings overlooking the property.
The primary master suite is a true retreat — large, airy, and inviting, with an oversized shower and abundant space to unwind with a huge walk in closet. Three additional bedrooms, two of which offer cedar-lined closets, provide comfort and versatility for family, guests, or home offices. A huge main-level laundry room ensures convenience, while a separate lower-level storage area with rear garage-door access offers practical space for tools, hobbies, or seasonal storage or future family room.
Recent Updates & Upgrades
• New roof, gutters, and driveway (2025)
• New windows throughout
• Central air & gas heating (2020)
• Tankless hot water heater (2020)
• Premium cabinetry, flooring, lighting, and appliances throughout
Exterior & Location
Set on 1.08 acres, this home delivers the perfect mix of privacy and convenience. Enjoy the serenity of country living while being close to shopping, dining, and schools, and only 30 minutes from vibrant downtown Rochester.



