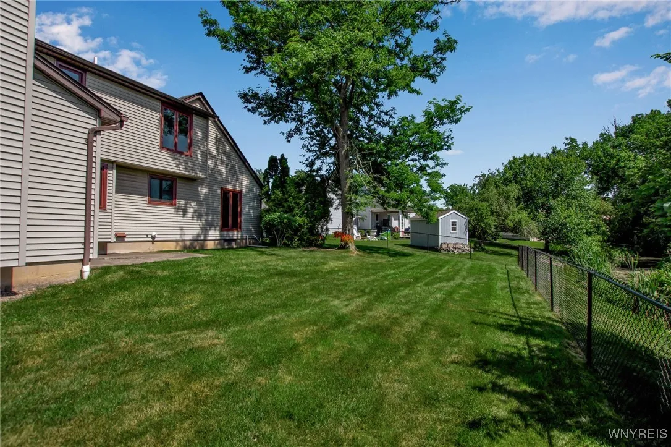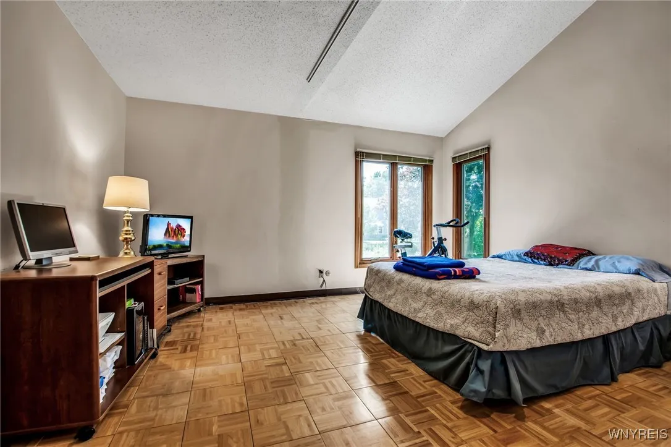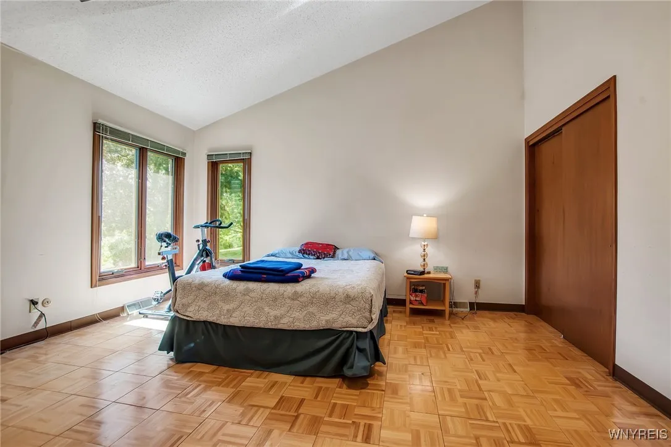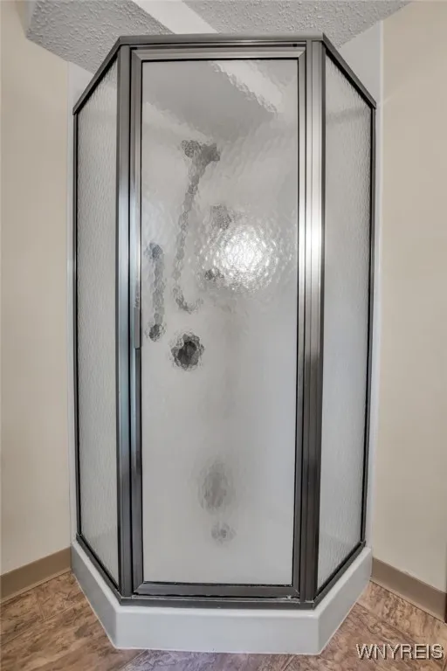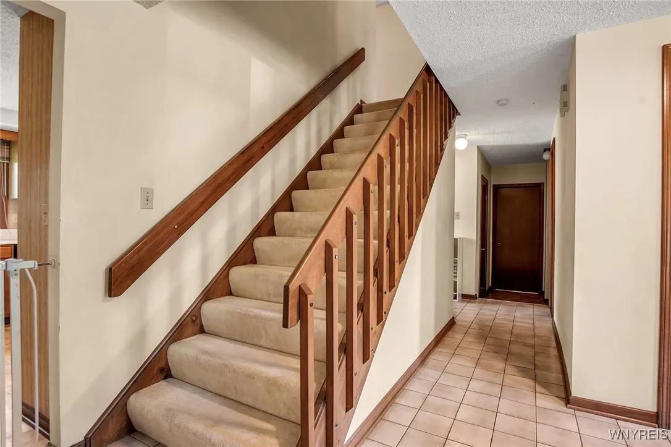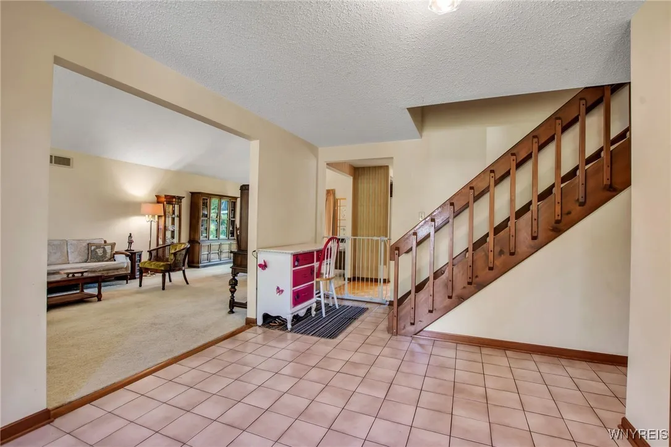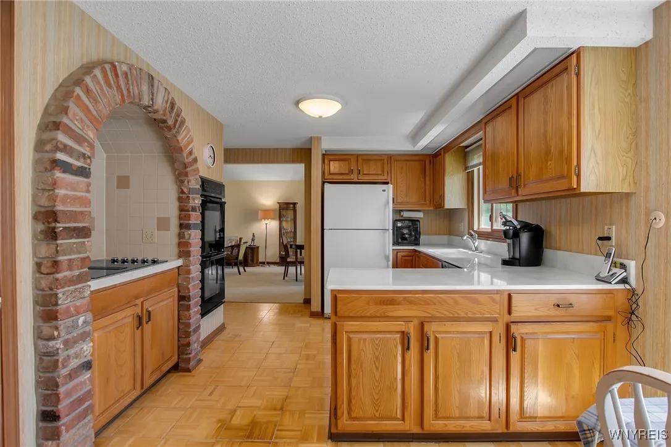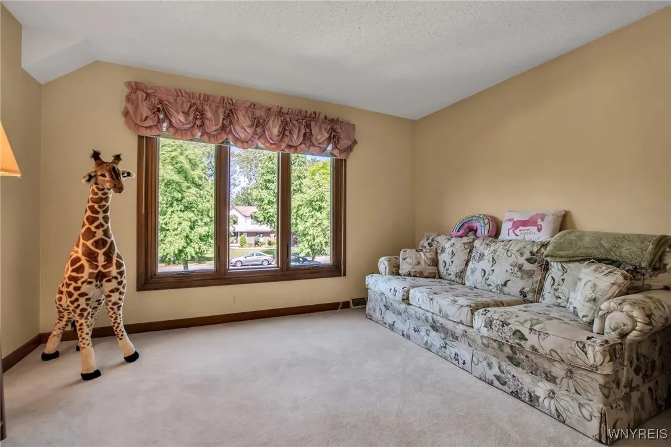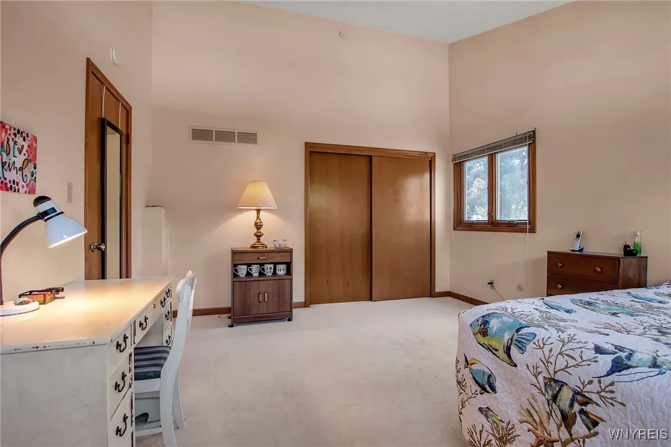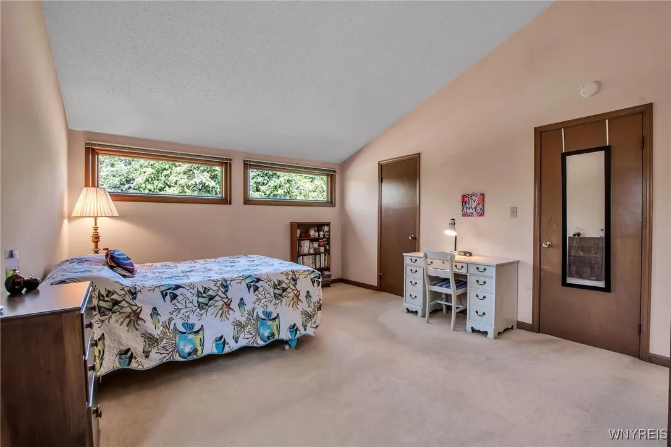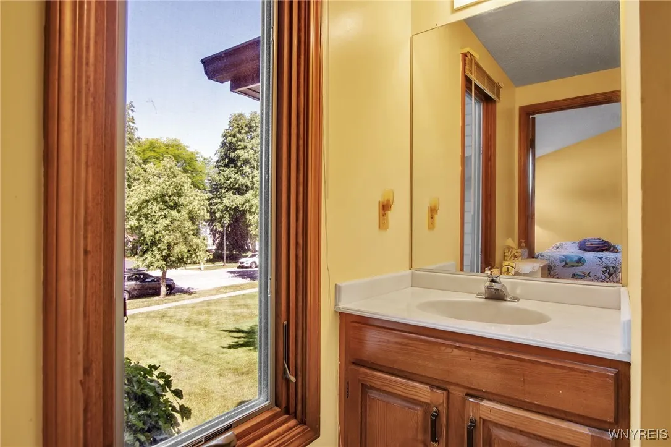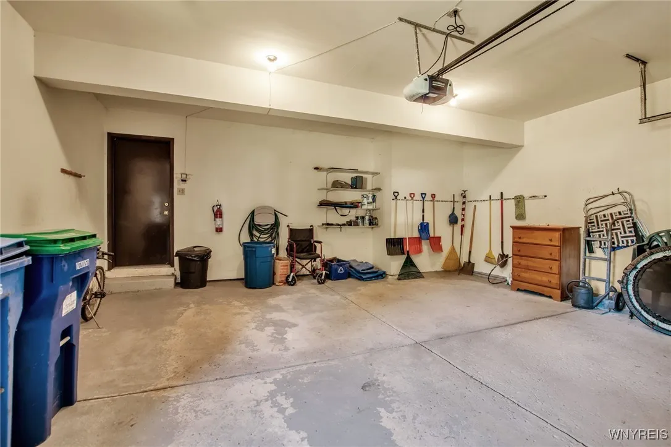Price $389,900
83 Randwood Drive, Amherst, New York 14068, Amherst, New York 14068
- Bedrooms : 5
- Bathrooms : 3
- Square Footage : 2,541 Sqft
- Visits : 6 in 6 days
Welcome to 83 Randwood Drive – A Beautiful Modern Colonial in the Heart of Williamsville! Located in the highly sought-after Williamsville School District, this 5-bedroom, 3-bathroom colonial offers the perfect blend of comfort, functionality, and style. Nestled on a spacious lot, this home has a fully fenced yard for those furry friends. Step inside the new front door to a grand foyer with soaring cathedral ceilings and an abundance of natural light streaming through gorgeous Andersen windows. The spacious eat-in kitchen features a double oven, Corian countertops, and a built-in stovetop framed by a decorative country-style brick arch, adding rustic charm and character. Just steps away, the inviting family room offers the perfect spot to unwind, with a wood-burning fireplace ideal for cozying up on chilly evenings. A side door leads directly to the outdoor patio, where you can relax while enjoying tranquil views of the backyard. The main level features a neutral color living room with cathedral ceilings and windows that meet the floor. This home has a spacious first-floor bedroom and full bathroom with a walk-in shower – ideal for guests or multi-generational living. You’ll also find a well-placed laundry area with a freezer just off the hallway for added convenience. Upstairs, find four generously sized bedrooms and two full bathrooms, including a primary suite with an en-suite bathroom and walk-in shower. The additional upstairs bathroom features double sinks and a full-size bathtub, perfect for relaxing. The high-ceiling basement offers ample potential for finishing or abundant storage space. Additional highlights include a two-car attached garage, a concrete driveway, and a thoughtfully designed layout. Don’t miss the opportunity to own this beautifully maintained home in one of the area’s most desirable neighborhoods!






