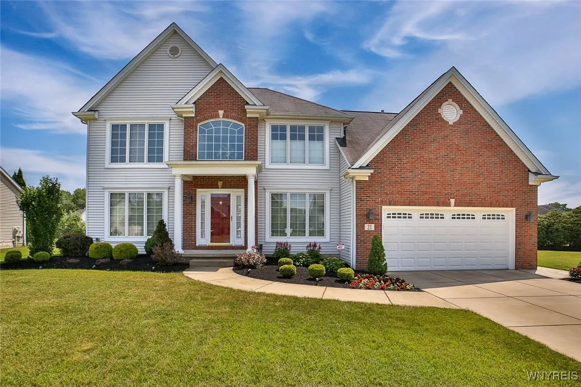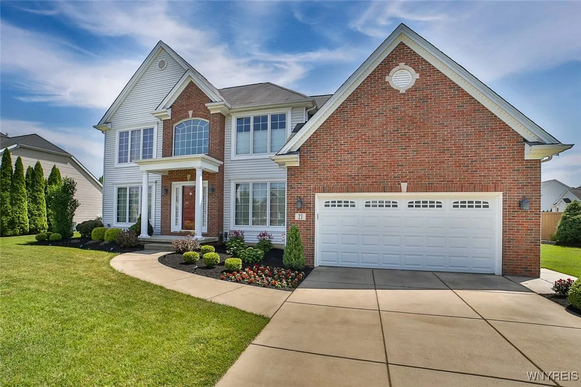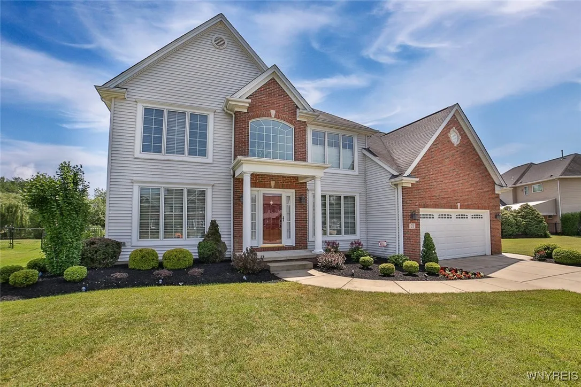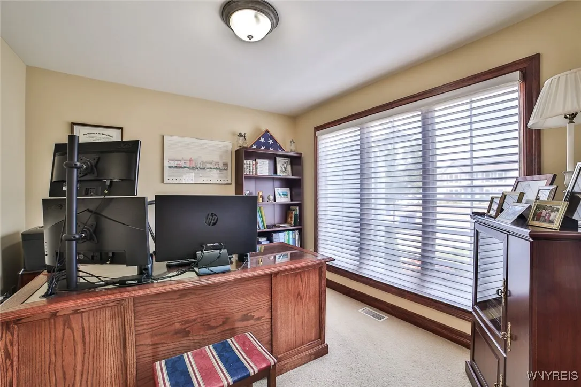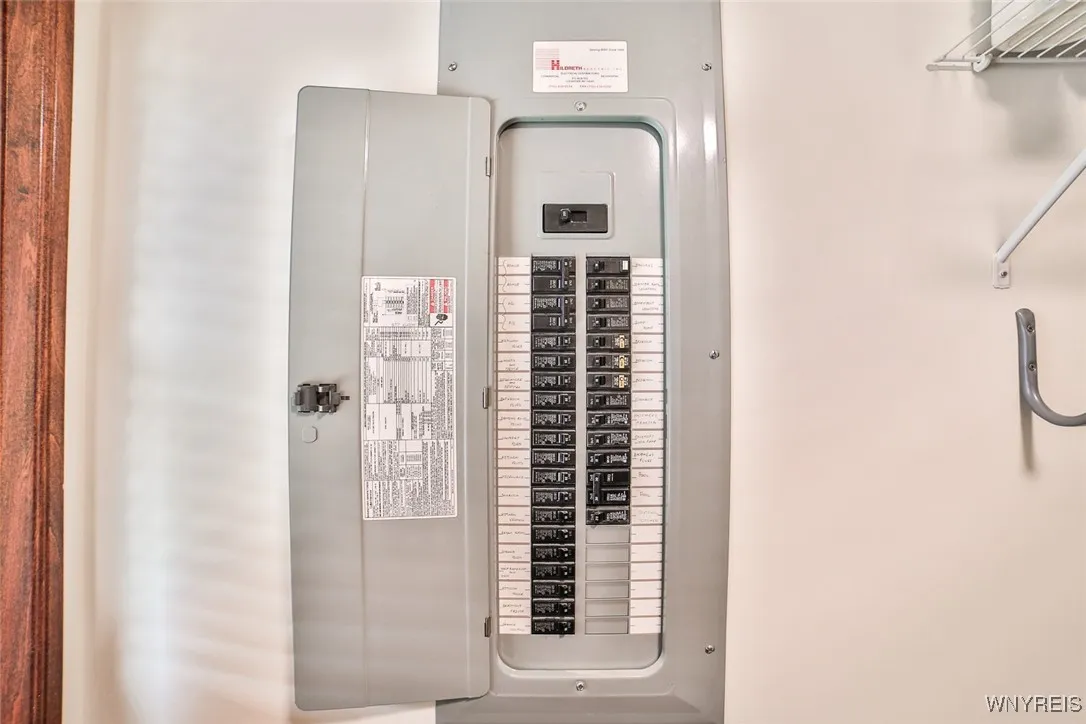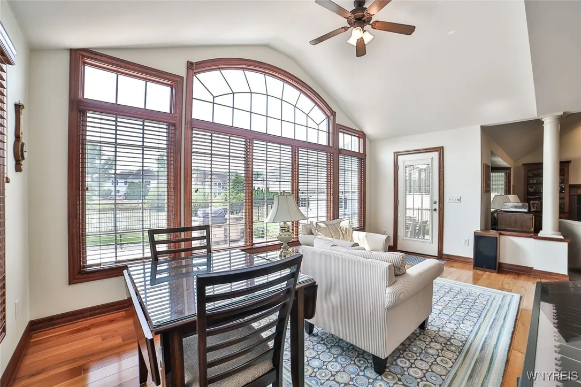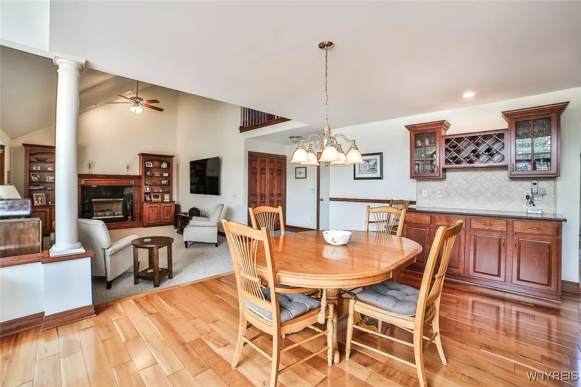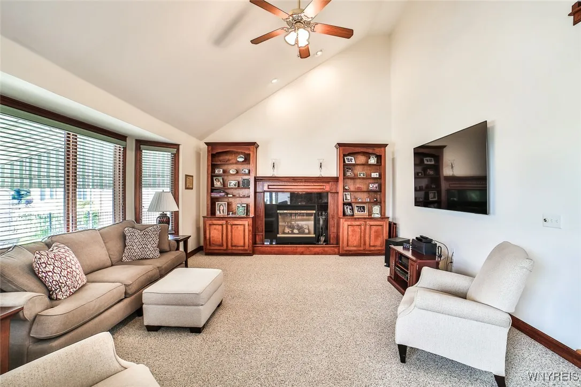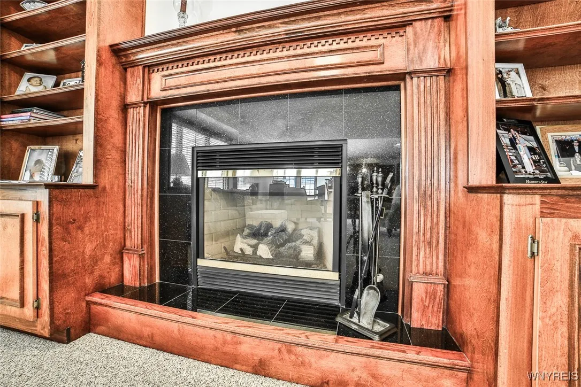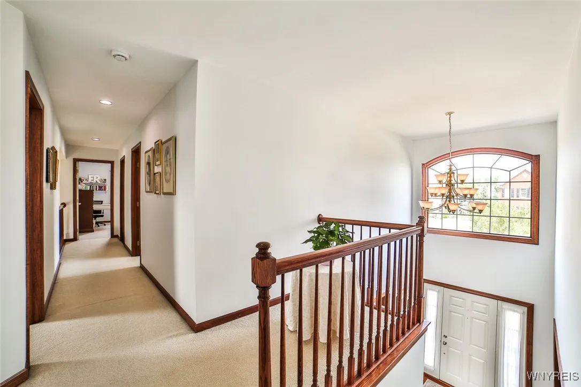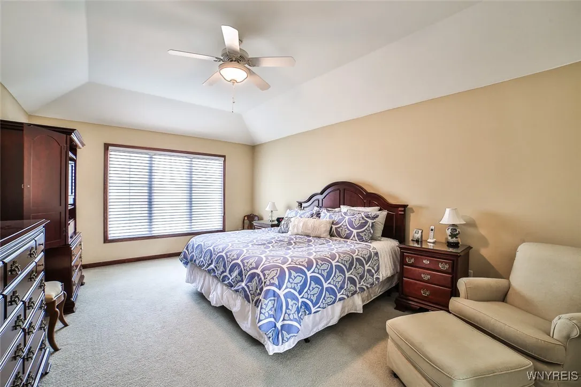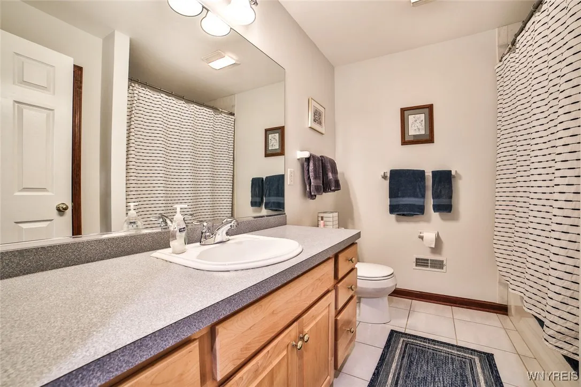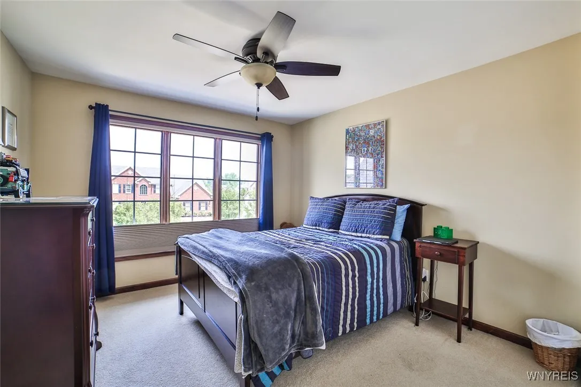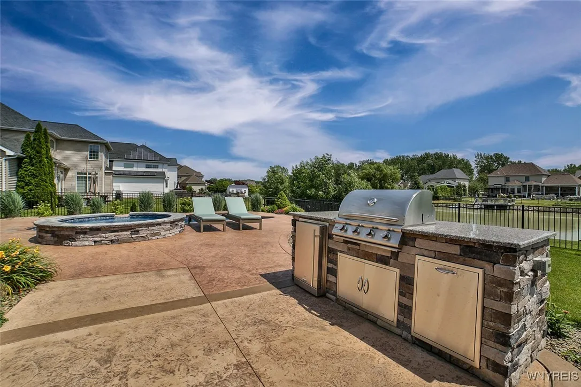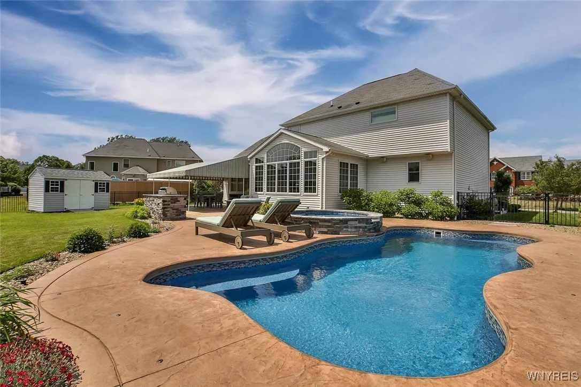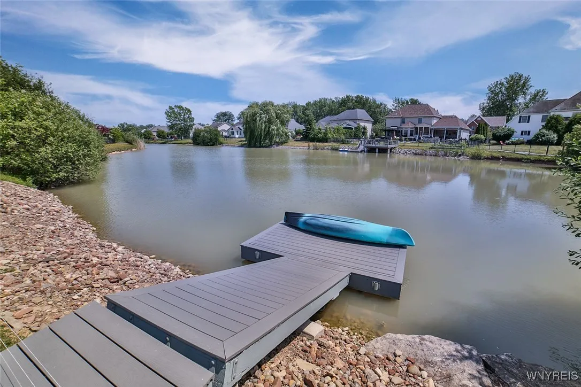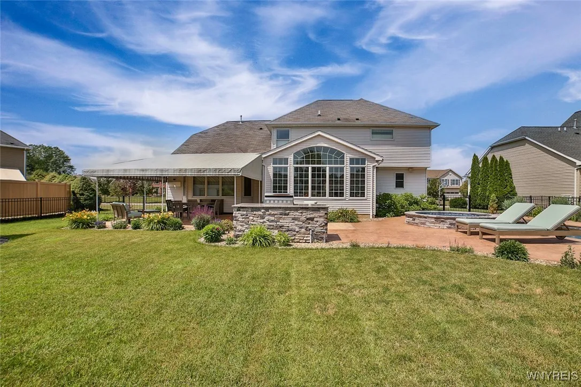Price $729,900
21 Pennington Court, Amherst, New York 14228, Amherst, New York 14228
- Bedrooms : 4
- Bathrooms : 2
- Square Footage : 2,840 Sqft
- Visits : 5 in 6 days
Welcome to 21 Pennington Court located in Lake Forest North and the award winning Williamsville school district. This 2840 sq ft Forbes built brick and vinyl beauty has been lovingly maintained and enhanced by original owners. Classic dining room and office flank the two story foyer. Freshly painted throughout! Open concept kitchen with newer stainless appliances, granite counters, hardwood floor and walk-in pantry. Convenient first floor laundry. Morning room with wall of windows and door out to an expansive professionally landscaped yard. Great room with gas insert fireplace, hardwood floors, vaulted ceiling with wall of windows overlooking stamped concrete patio with professionally cleaned and stored Custom Canvas awning for outdoor dining and entertaining! 90 x 250 lot on pond with trex dock, reinforced waterfront, fully fenced yard surrounding in-ground fiberglass pool + spa + outdoor kitchen + shed. Primary bedroom with cove ceiling, custom walk-in closet plus glamour bath with jetted tub + oversized shower, double sink vanity. Three additional bedrooms with generous closets. Other room 1 is morning room, other room 2 is office. Updates: refrigerator, stove and microwave in past 5 years, furnace 2025, hot water tank 2022. Sellers are building and may need a 60 day+ closing. Easy access to 990 and conveniences.



