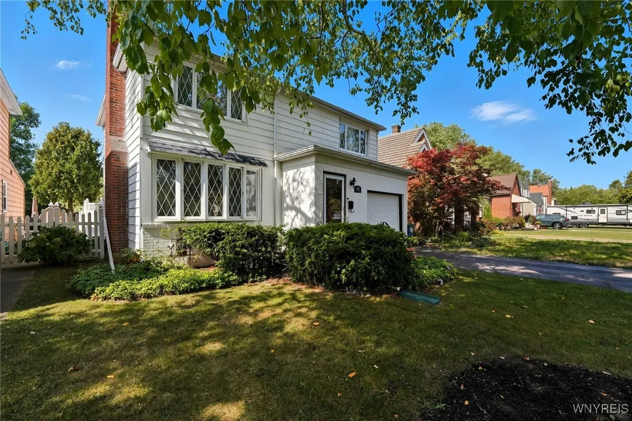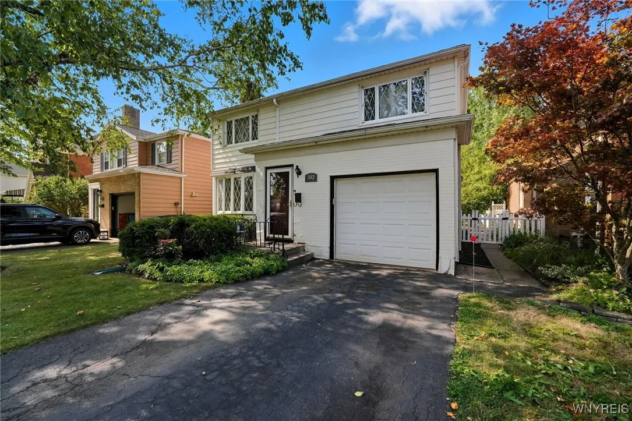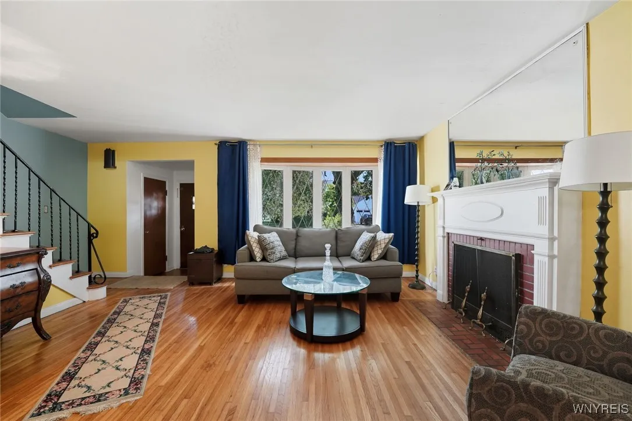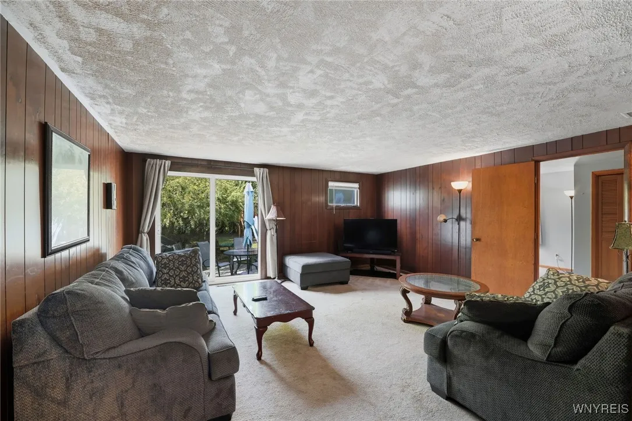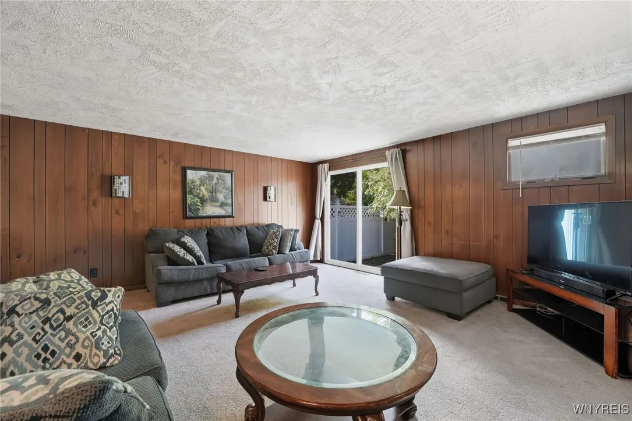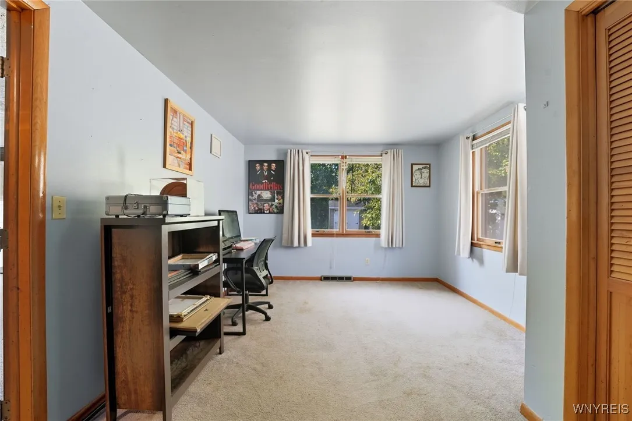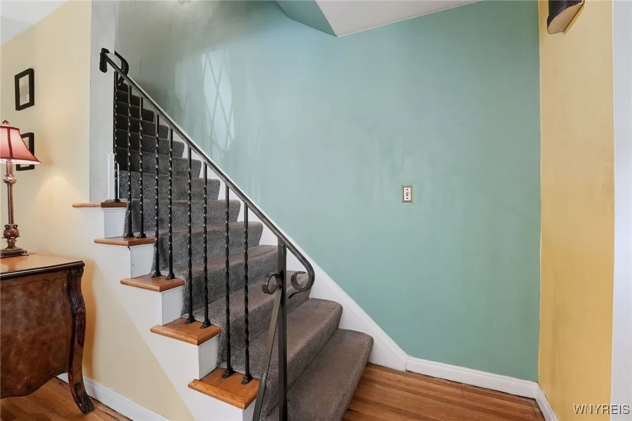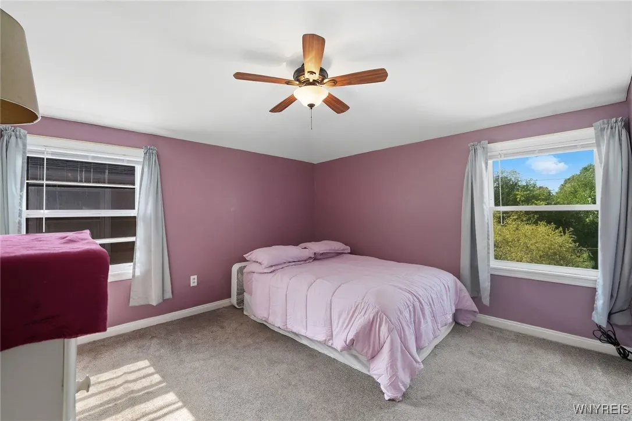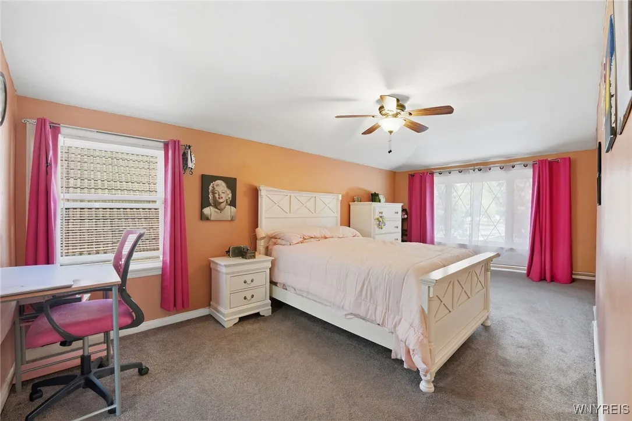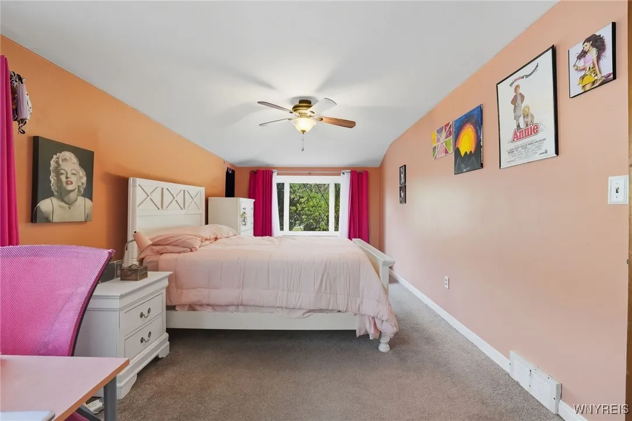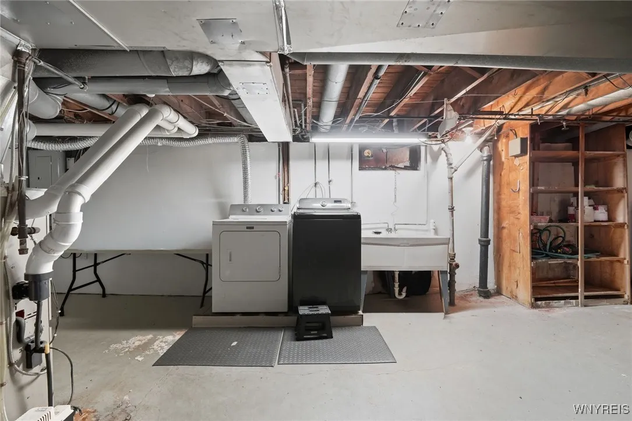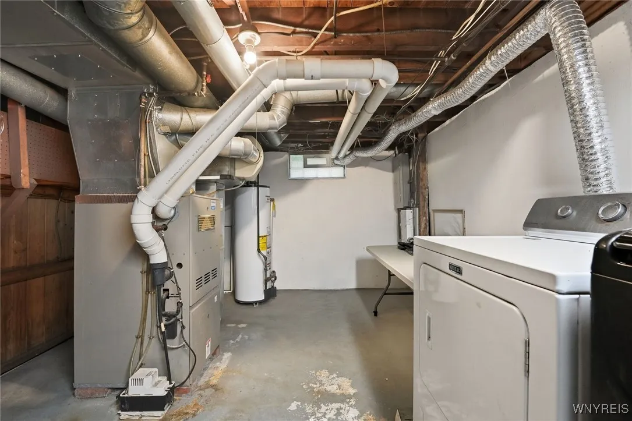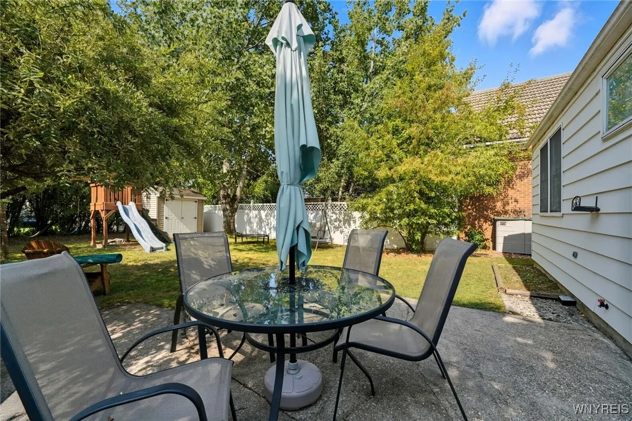Price $315,000
302 Hendricks Boulevard, Amherst, New York 14226, Amherst, New York 14226
- Bedrooms : 4
- Bathrooms : 1
- Square Footage : 1,946 Sqft
- Visits : 7 in 6 days
Charming Colonial Home in the desirable Eggertsville area of Amherst. Discover this delightful 4-bedroom, 1.5-bath two-story home boasting nearly 1,950 square feet of living space on a rectangular lot. The house combines classic character with thoughtful updates. Step inside to a warm living room featuring a cozy fireplace with hardwood floors. Roomy oak kitchen with vinyl plank flooring opens to adjacent dining area. The spacious family room has a sliding glass door to the treed rear yard. Sizeable first floor bedroom that can also be turned into an office. The generous first floor is conducive for entertaining or quiet evenings. The partially finished basement extends your entertaining options along with a fully fenced backyard, with a shed for additional storage. Significant updates include a newer roof in 2016, providing peace of mind and long-term value, and a replaced A/C system (2002) to keep summer temperatures under control. An attached garage adds convenience, while the forced air heating ensures comfort in colder months. Location is a highlight: within the Amherst Central School District, this home is close to shopping, restaurants, parks, and commuter routes are also easily accessible. Whether you’re looking for your first home or you want to invest in a well-maintained property in a prime Amherst neighborhood, this house checks many boxes. Seller reserves the right to set offer deadline date.




