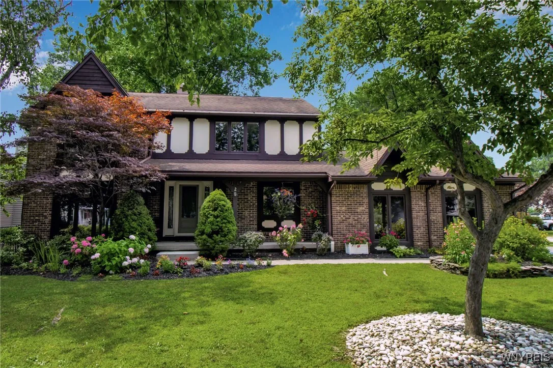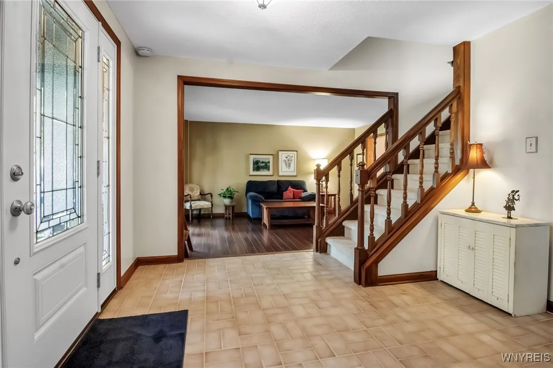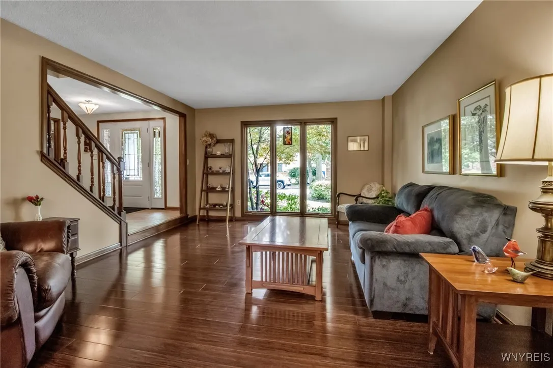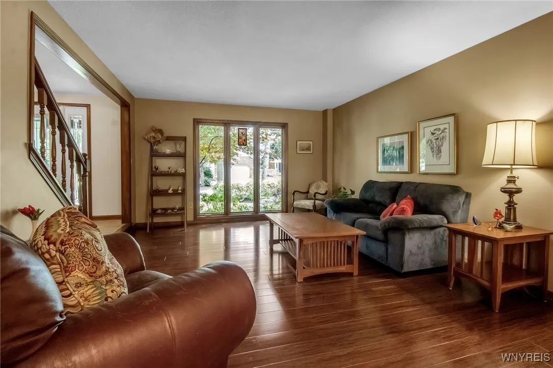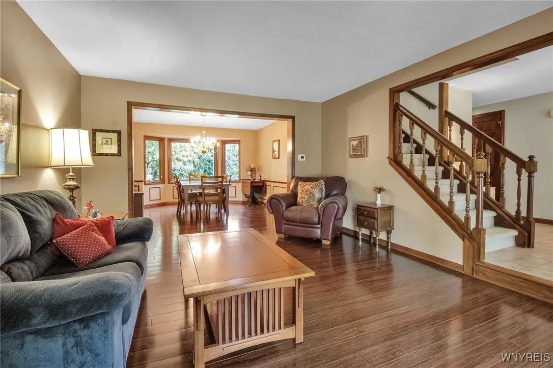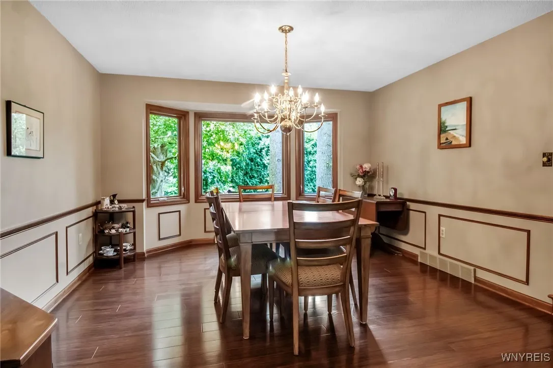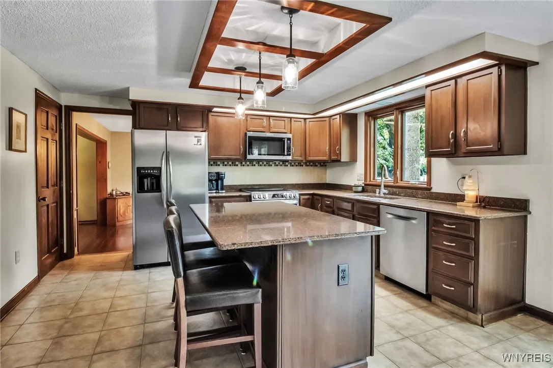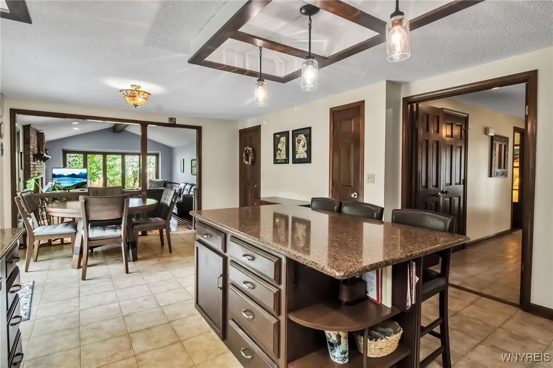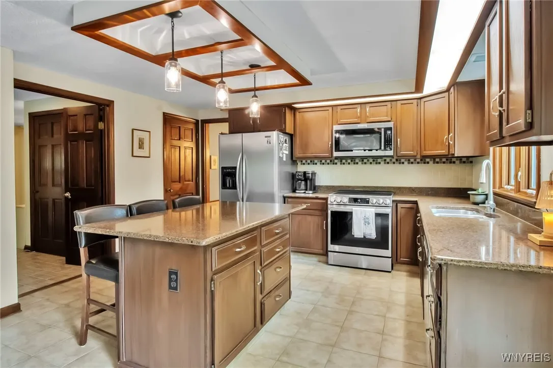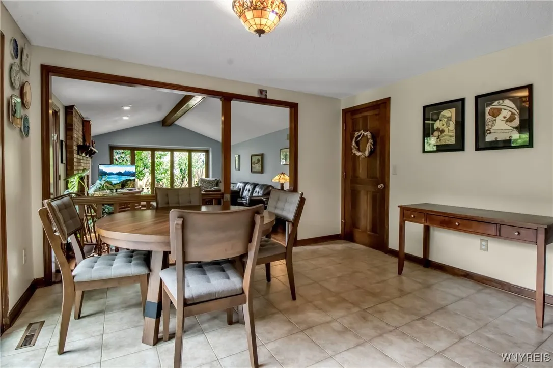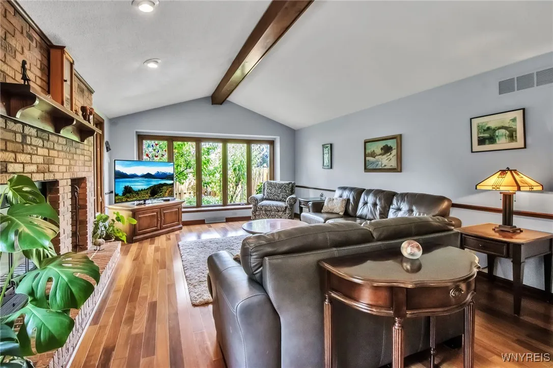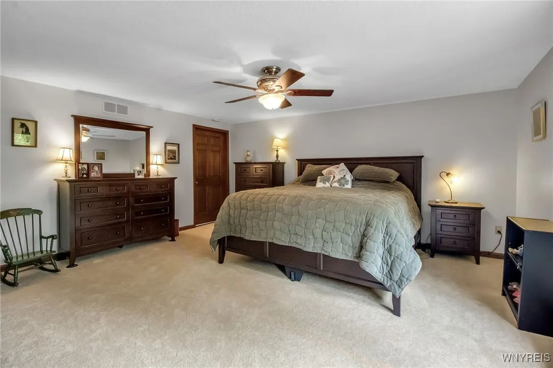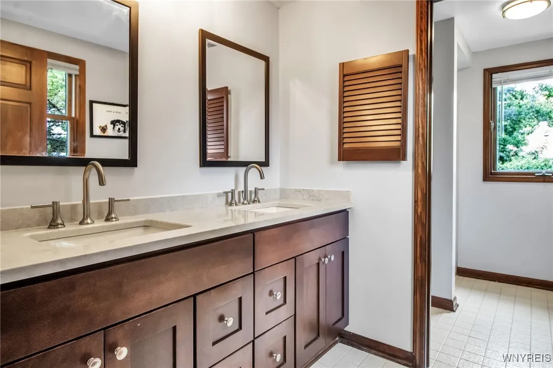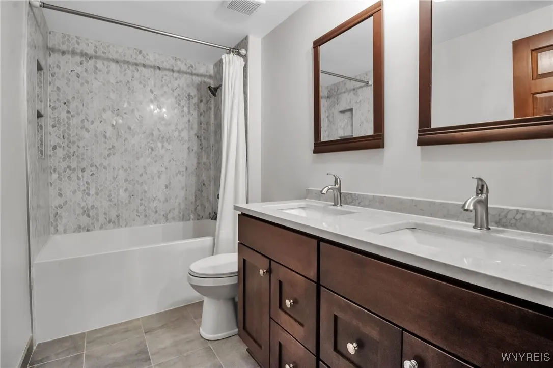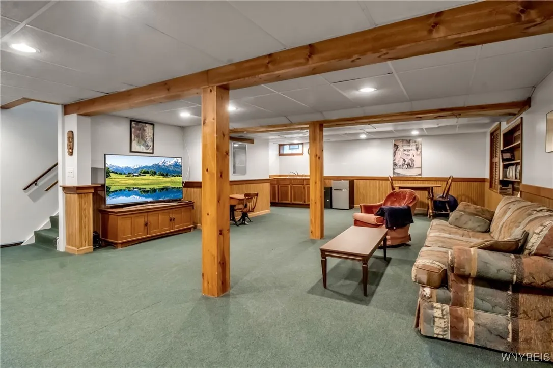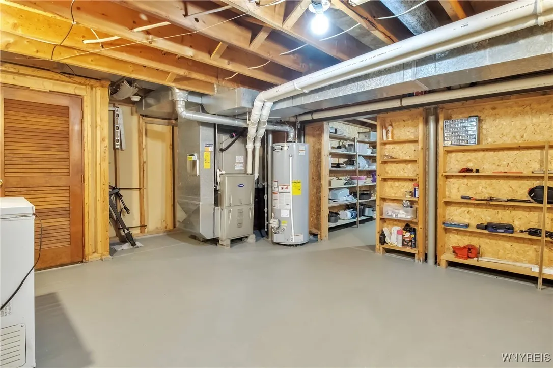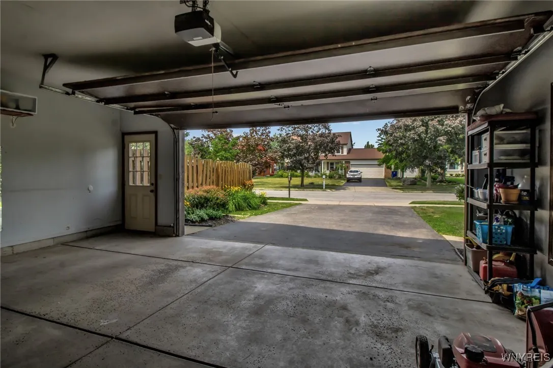Price $484,000
2 Silver Thorne Drive, Amherst, New York 14221, Amherst, New York 14221
- Bedrooms : 4
- Bathrooms : 2
- Square Footage : 2,460 Sqft
- Visits : 7 in 7 days
Offers will be reviewed Monday, August 11th at 3:00 pm. Beautiful Traditional home in the Williamsville School District.
Filled with an all neutral decor and showcasing a fabulous floor plan, this is the one that’s been worth the wait!
First floor boasts spectacular spaces to entertain with a formal living and dining area. Bright eat -in kitchen with breakfast bar and stainless appliances. A fantastic family room is the perfect place to relax and unwind with its beamed ceiling and wood burning fireplace. A terrific den, laundry room, and pretty powder room round up the first floor.
2nd floor is complete with all nice sized bedrooms and 2 updated full baths. The primary bedroom has great closets and its own lovely bath.
A partially finished basement adds endless opportunities for work, study, and play while the glorious gardens and backyard deck make summertime celebrations a breeze.
Gleaming hardwoods, wonderful moldings, new carpeting on the 2nd floor, garage walk-up attic with new ladder, amazing curb appeal, and close to all conveniences. I’d like to Welcome you to your home!



