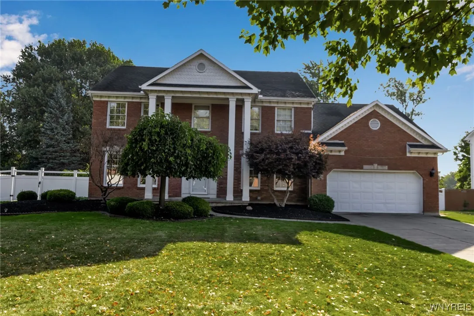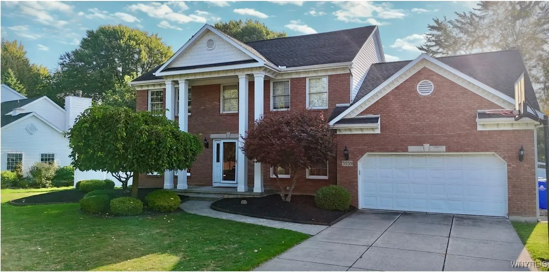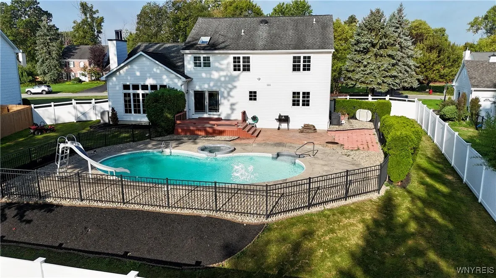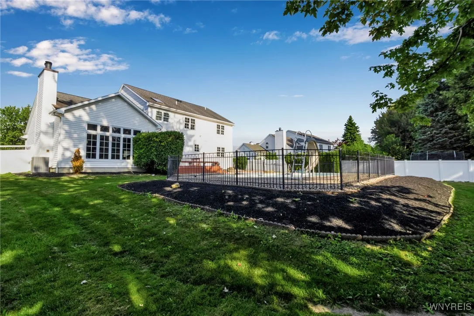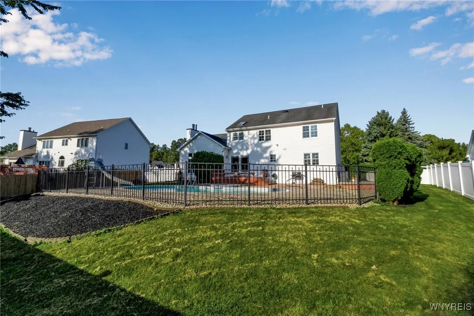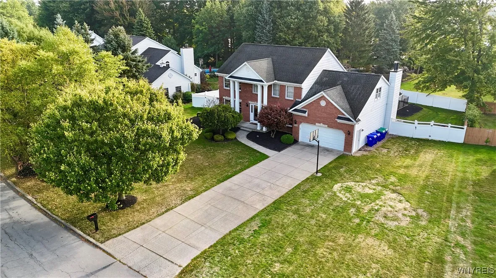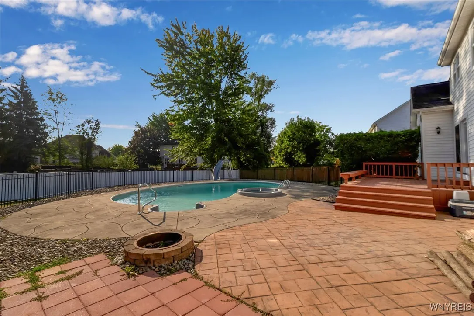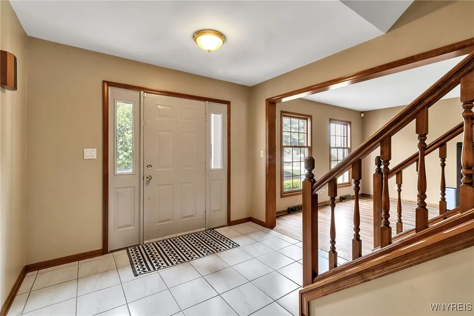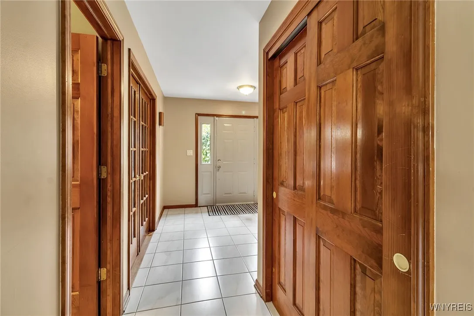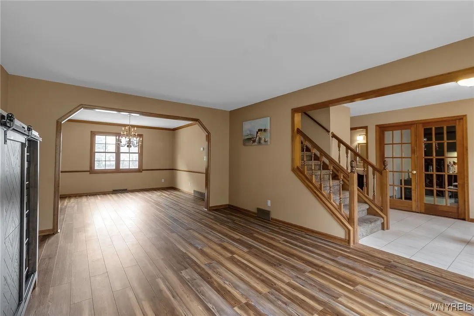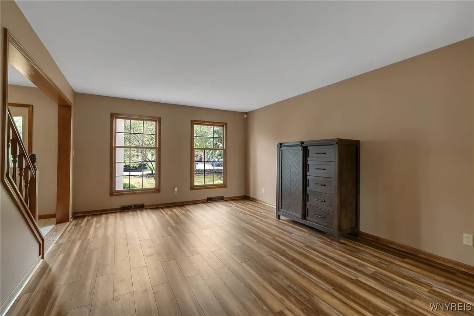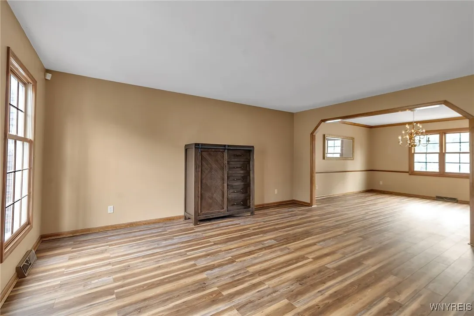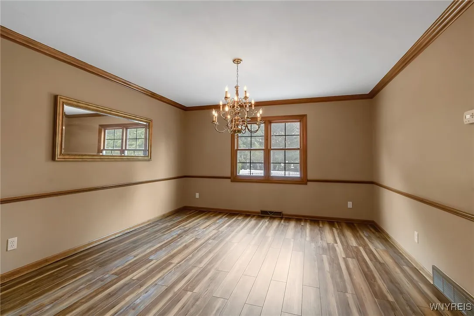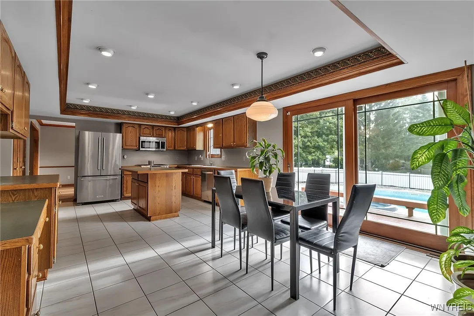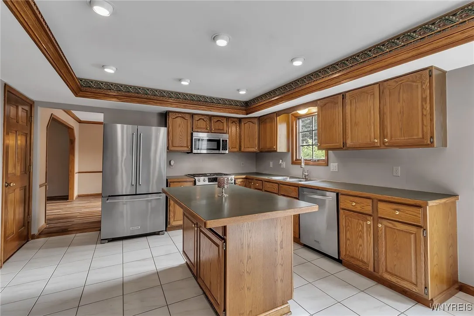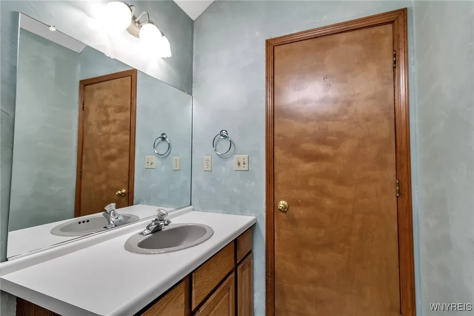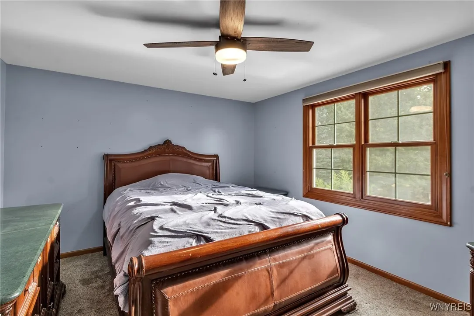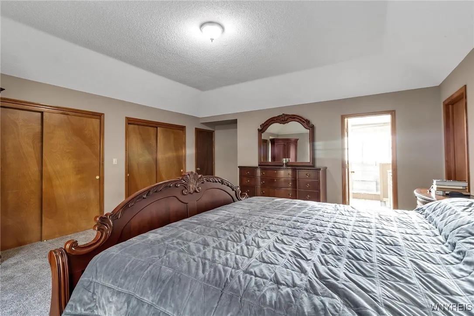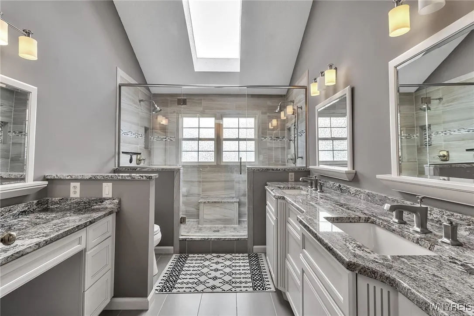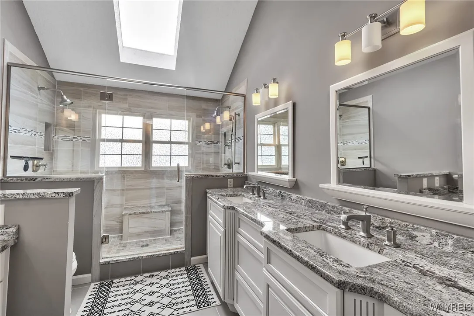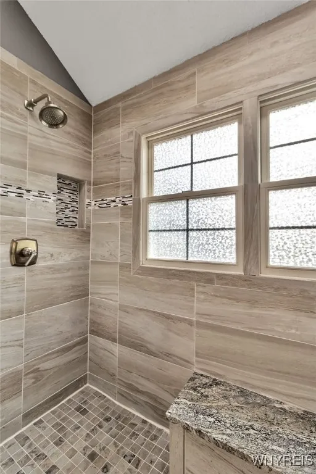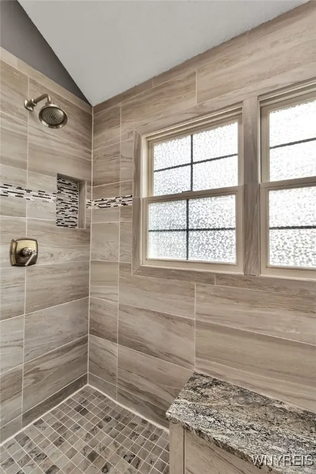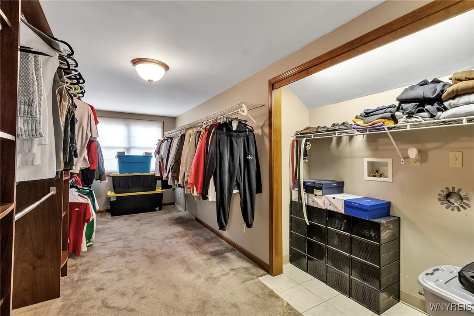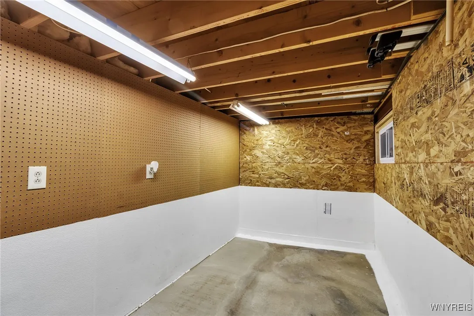Price $759,900
5559 Via Marina, Clarence, New York 14221, Clarence, New York 14221
- Bedrooms : 4
- Bathrooms : 2
- Square Footage : 2,956 Sqft
- Visits : 19 in 28 days
Welcome to your dream home. This meticulously maintained Colonial is nestled in the highly sought-after Loch Lea Estates and offers the perfect blend of timeless charm and modern updates. Boasting 4 spacious bedrooms and 2.1 baths, a 2-car garage and bonus recreational space this home is designed for both comfort and entertaining. Inside you’ll discover a bright open layout with new hardwood flooring in the living & dining rooms, fresh carpeting in the family room and throughout the second floor, and a beautiful remodeled first floor bath. The kitchen offers stainless steel appliances and flows seamlessly into the expansive family room with soaring vaulted ceilings, exposed beams, a stunning wood-burning fireplace, and picture windows overlooking the tranquil backyard oasis.
The gracious living and dining room provide ample space for holiday gatherings and special occasions. Upstairs, the luxurious owner’s suite offers a large walk-in closet and a spa-like en-suite bath with double vanity, walk-in shower with dual shower heads, and exquisite finishes.
Your backyard retreat is a true showstopper complete with a wooden deck, stamped concrete patio, lush landscaping, inground pool, hot tub, and new vinyl fencing. Additional updates include rear windows, sliding glass door, HVAC system, and gutter guards.
This home is move-in ready and waiting for its new owners to enjoy. Seller has requested no showings or negations begin until 9/25/2025.



