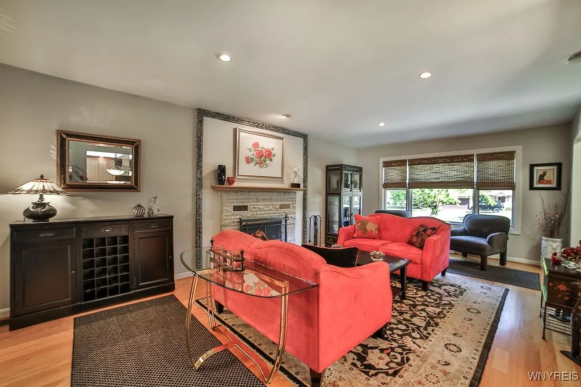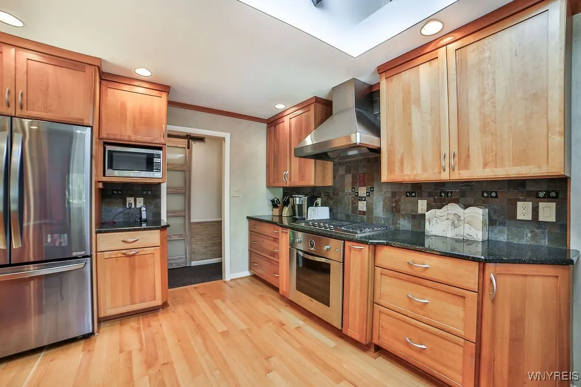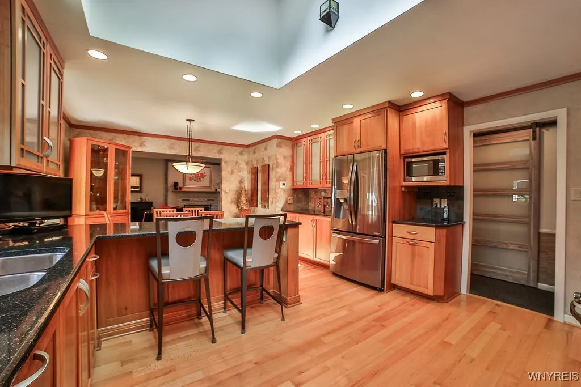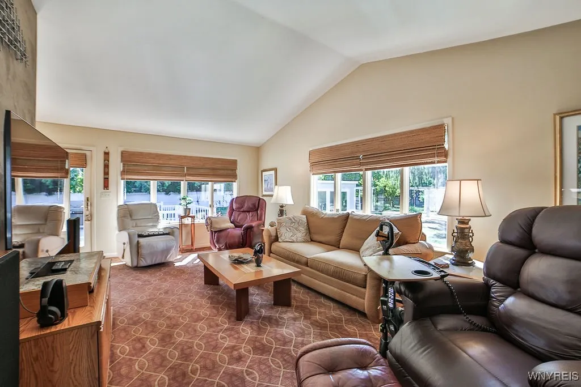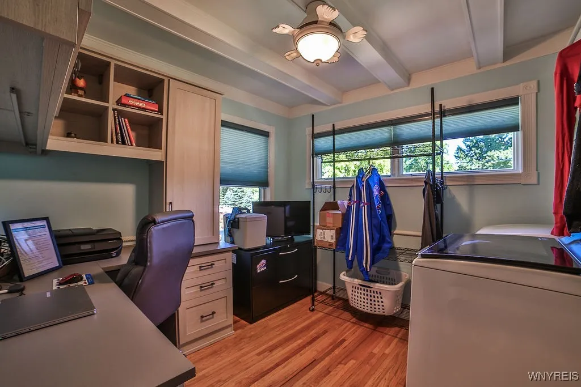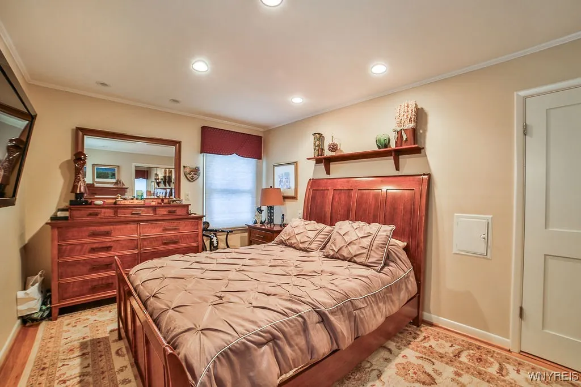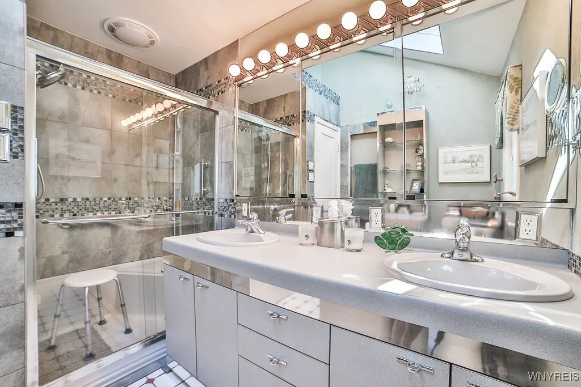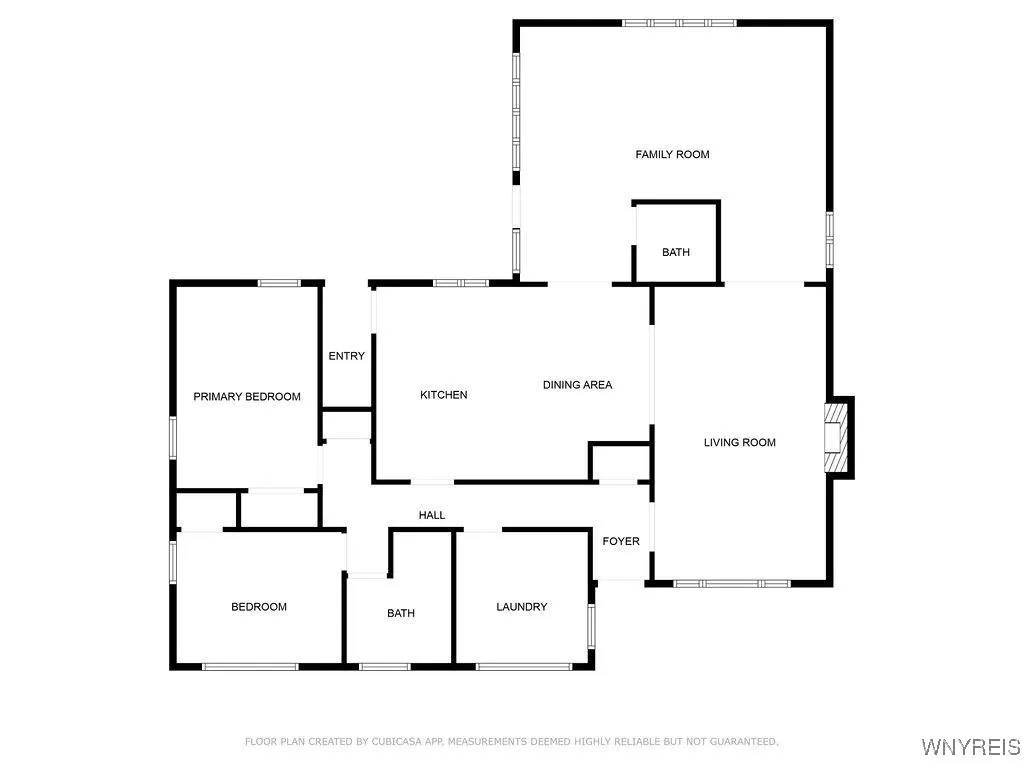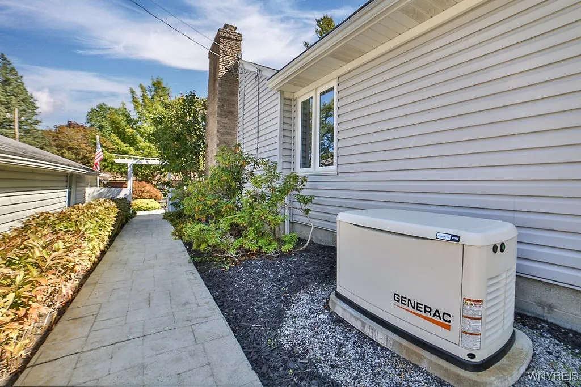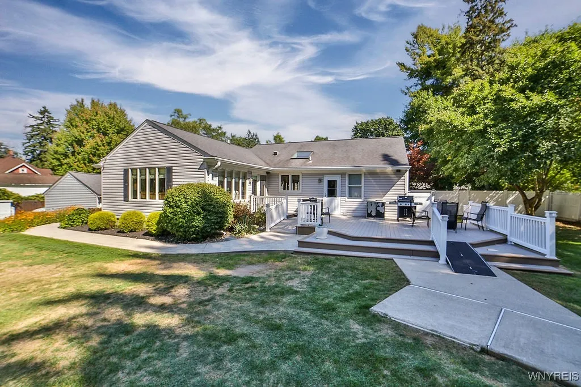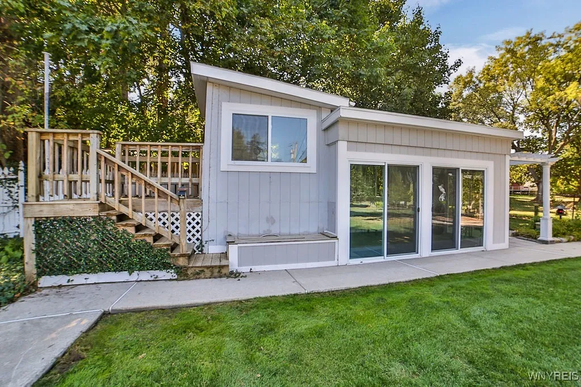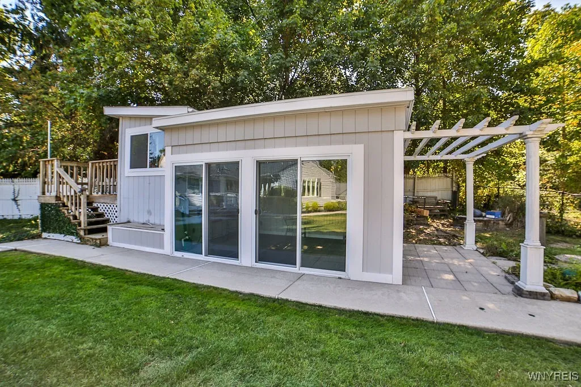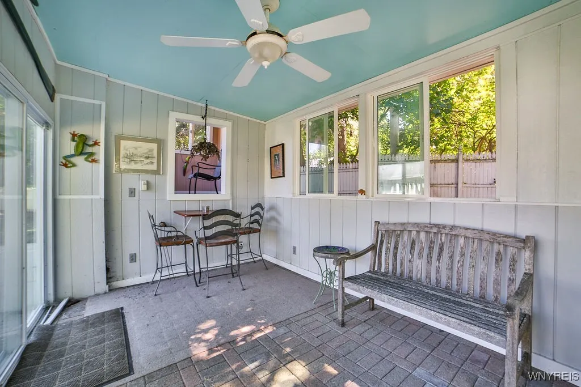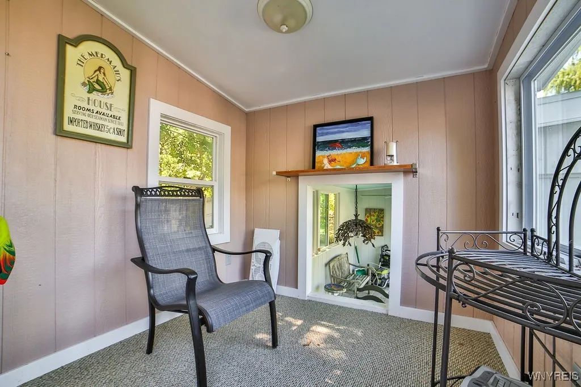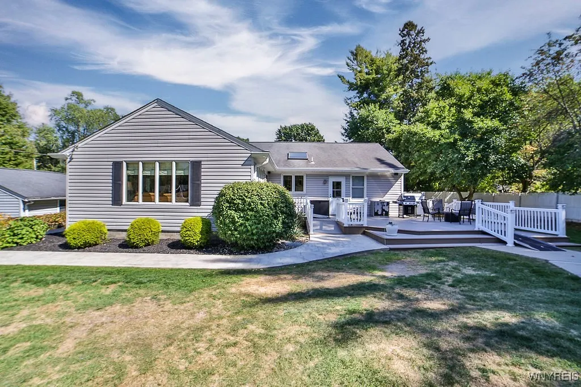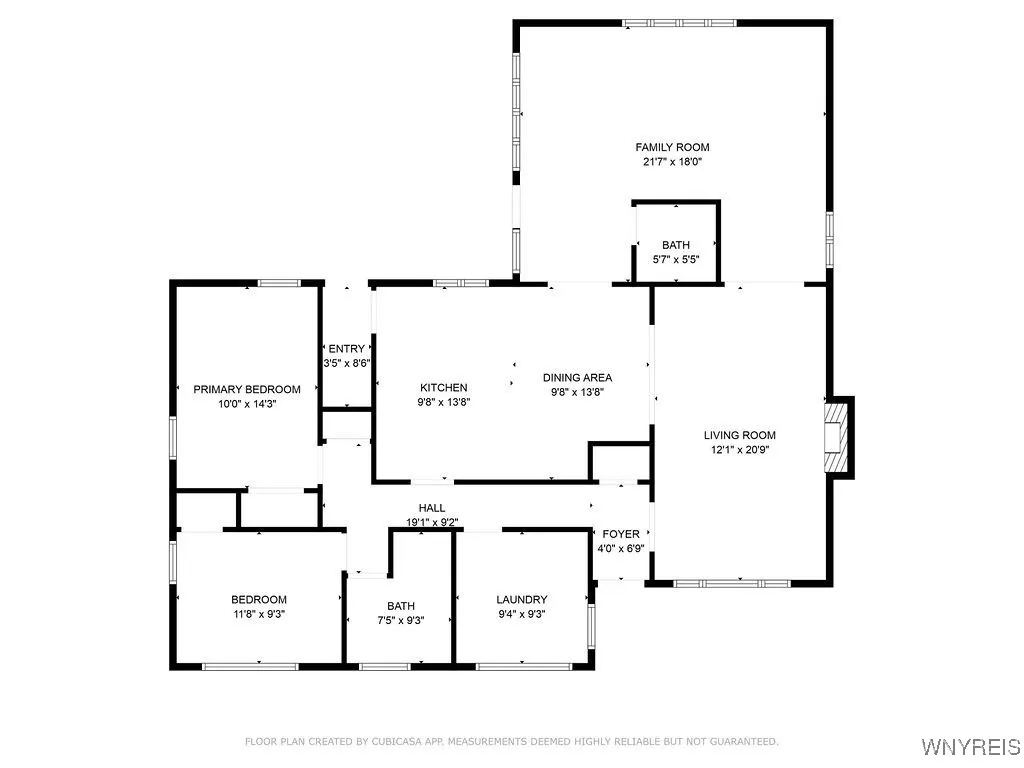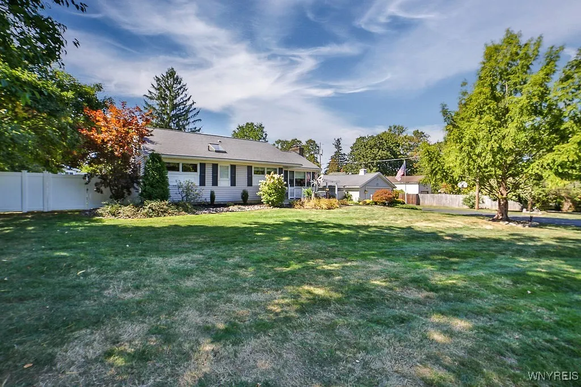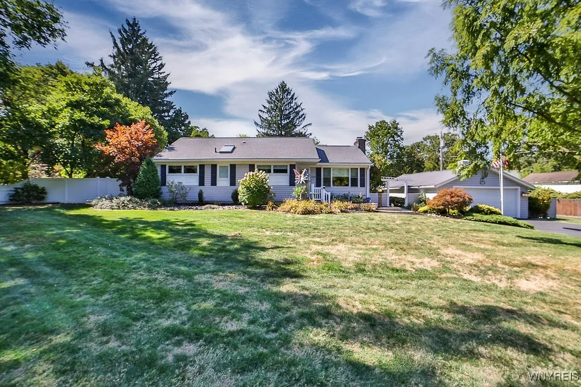Price $377,777
4760 Sawmill Road, Clarence, New York 14031, Clarence, New York 14031
- Bedrooms : 3
- Bathrooms : 1
- Square Footage : 1,656 Sqft
- Visits : 5 in 7 days
What a beautiful ranch in Clarence hollow! So many wonderful details in this three bedroom (3rd bedroom is currently being used as first floor laundry/den with custom built-ins) Long time owners have completely redone this house over the years including an addition. One of the many features of this home is that the kitchen was done by Auburn Watson-and it is just stunning! Beautiful Construction-wonderful pull-out drawers, nooks within nooks, the customization is just sensational! Everything in this home is very well thought out and meticulously maintained! The spacious family room w/cathedral ceilings & a wall of windows faces the back of the home that overlooks the well-maintained yard! There are French doors leading out to an incredible custom-built deck that is Maintenance free. Back in the house, you have a living room with a stone front wood-burning fireplace, with refinish hardwood floors and recessed lighting. The space just overflows into the kitchen as well into the family room. Such a wonderful flow of the home. With the 3 bedrooms is a completely redone spa/bathroom. The original refinished hardwood floors continue in the bedrooms/ hallway area. Downstairs you have a full basement under the original home and a crawlspace under the addition. Also, in the basement area there is a second laundry room as well as a workshop, storage room & a large open space. The grounds are spectacular as well as easy to manage with perennials in the garden areas. Back in the yard there is a retro style pool house. The in-ground pool was filled in. There is a whole house generator! You cannot forget about the garage-it’s oversize three car (two in front and one door on the north side) It is all open to each other. This size garage is a dream to have. Comes with 1 year HSA Home Warranty for peace of mind! Showings start Wednesday the 24th at Open House 4-7. Thursday 4-7 and Sunday 11-1pm Offers are due Tuesday Sept 30th at noon.







