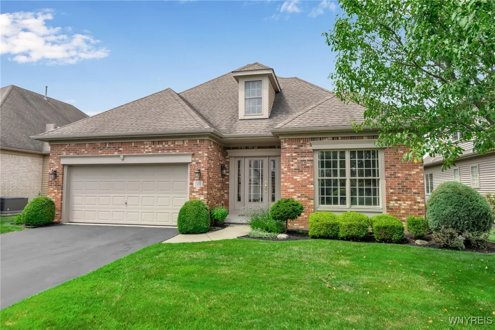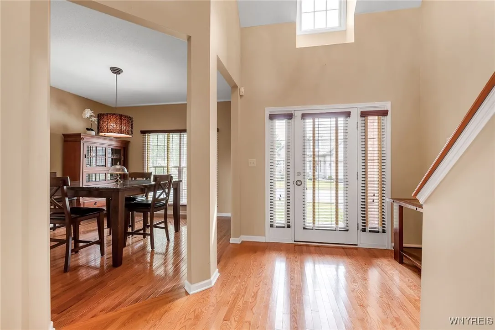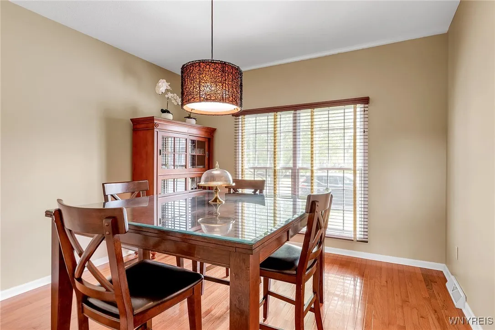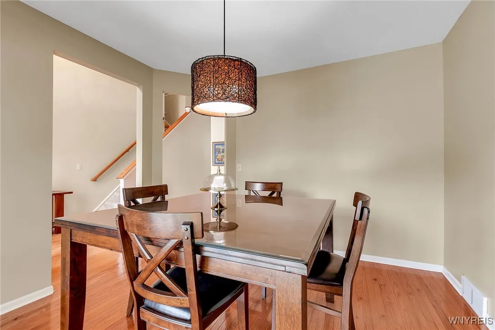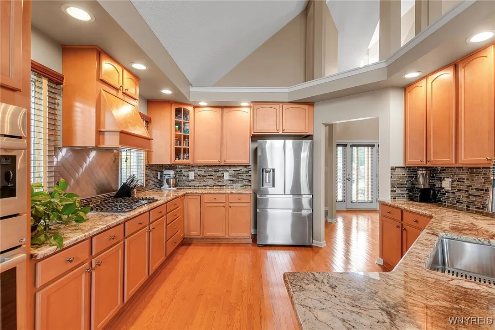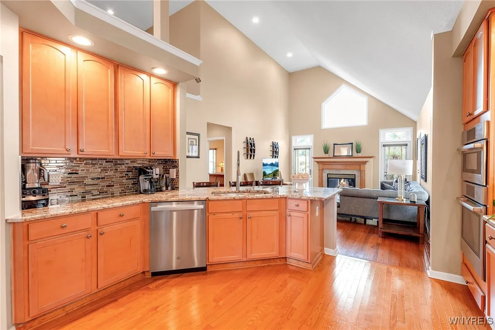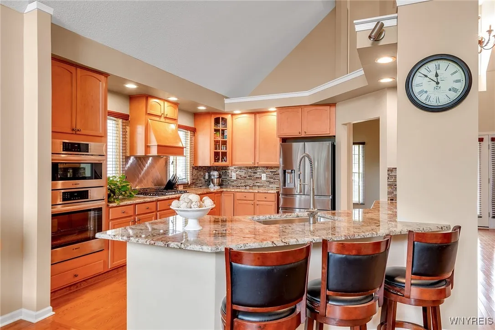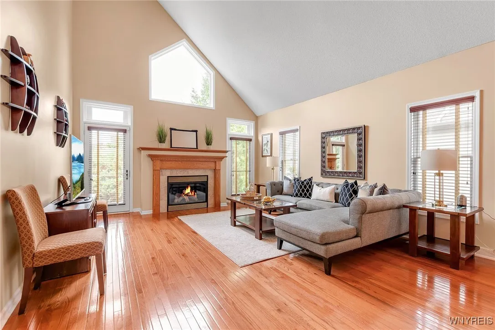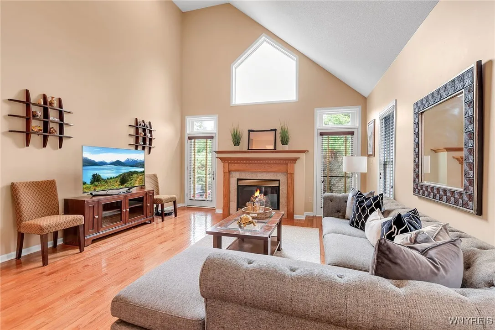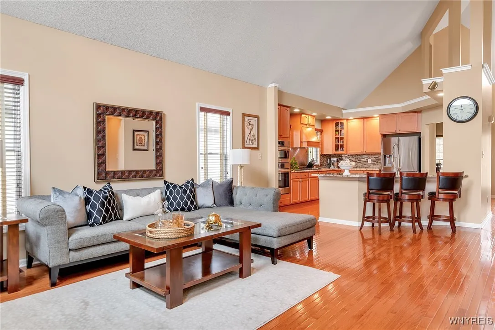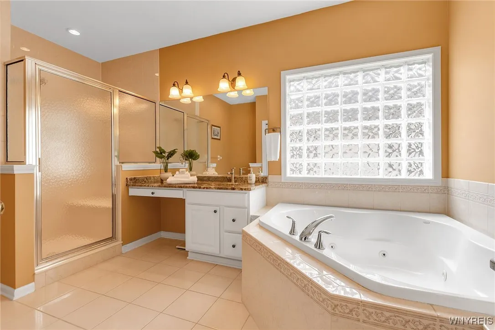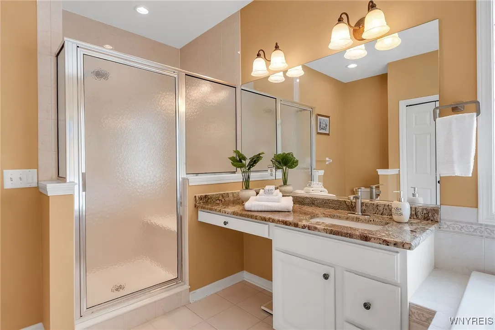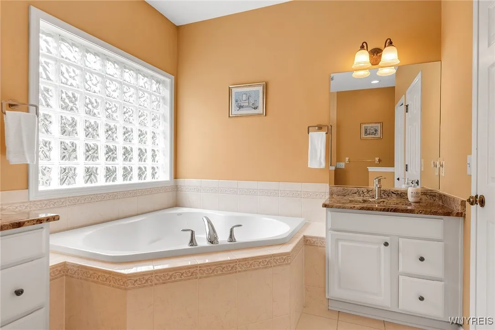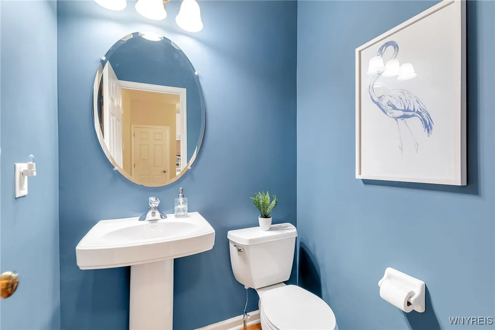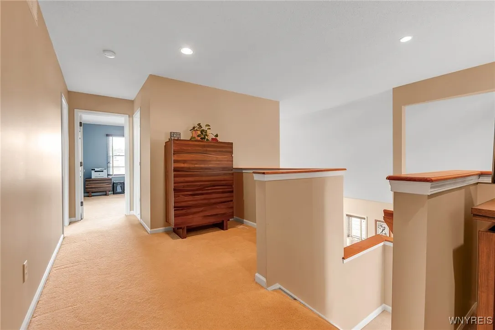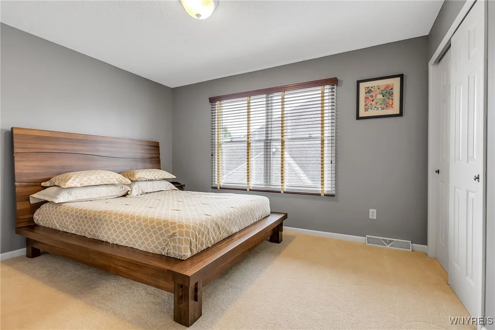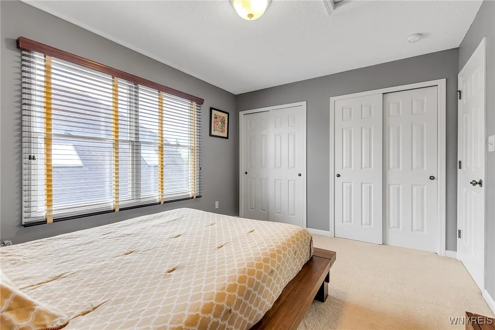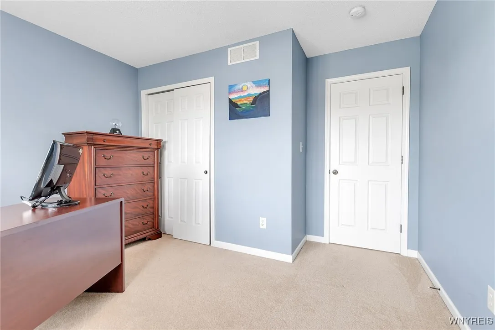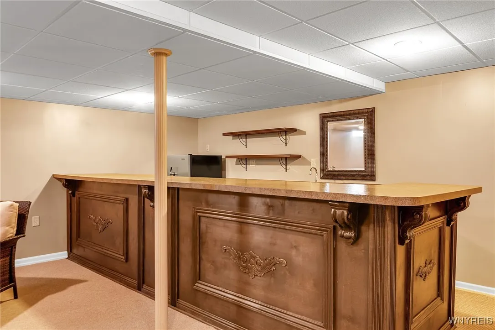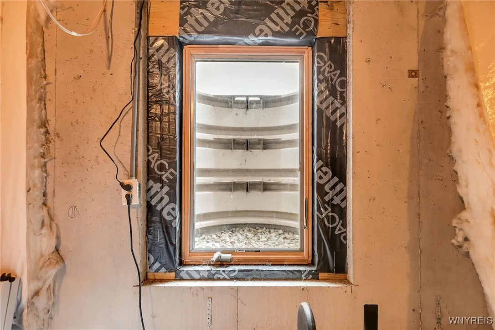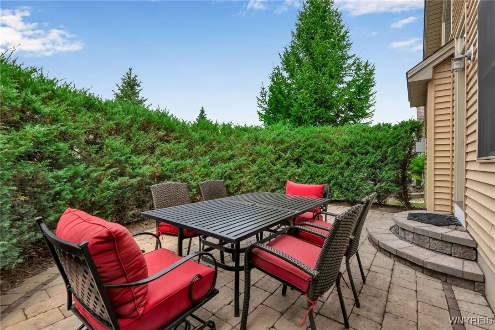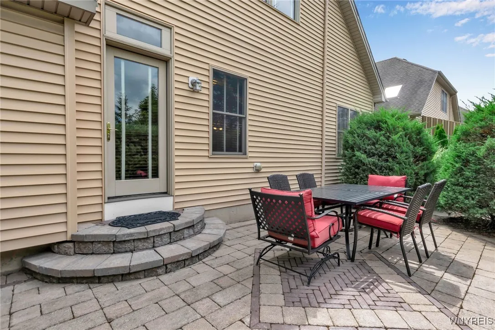Price $589,900
148 Haverford Lane, Amherst, New York 14221, Amherst, New York 14221
- Bedrooms : 3
- Bathrooms : 2
- Square Footage : 3,164 Sqft
- Visits : 6 in 8 days
This lovely, beautifully updated, and maintained patio home with condo status (lower taxes) is a true find !! The cathedral ceiling in the great room adds light and charm – Hardwood floors on the entire first floor – Separate dining room/multi purpose room gives charm and options – The fully applianced granite kitchen was opened up adding light and a great flow to the first floor – faucet, sink, backsplash, cooktop, walloven, smart microwave/oven, refrigerator, and dishwasher new in 2024 – First floor primary en suite is a dream with sitting area, built in California Closet, and bath with separate tub & shower and granite counters – Upstairs has a loft area presently used as office space, as well as 2 bedrooms and a full bath updated with a granite counter top – Basement is complete with an egress window, large recreation room with a gorgeous full bar and keg refrigerator and dishwasher PLUS a separate media room complete with screen, projector & speakers – Patio area with landscaping offers complete privacy- Extra storage in the floored attic – charging station in garage – Walk to shopping – Williamsville schools – Too much to mention – Don’t miss this wonderful opportunity ! see also B1625959.



