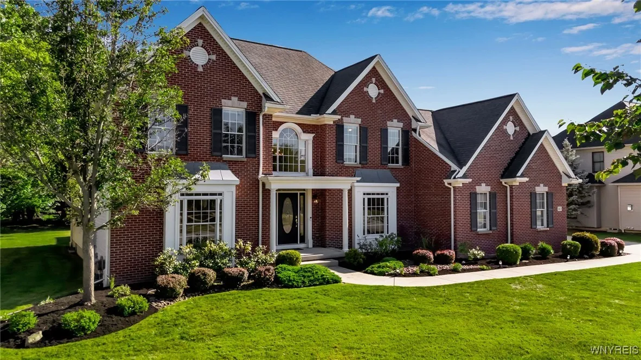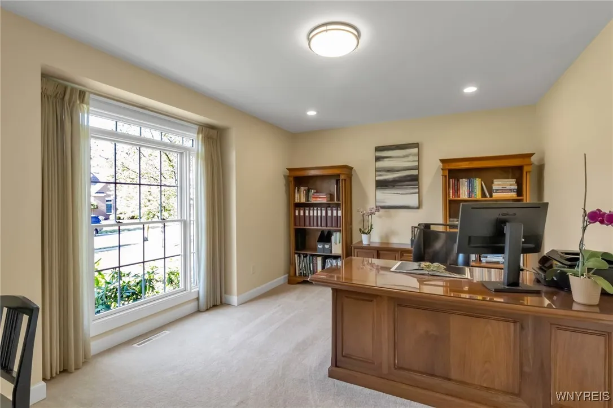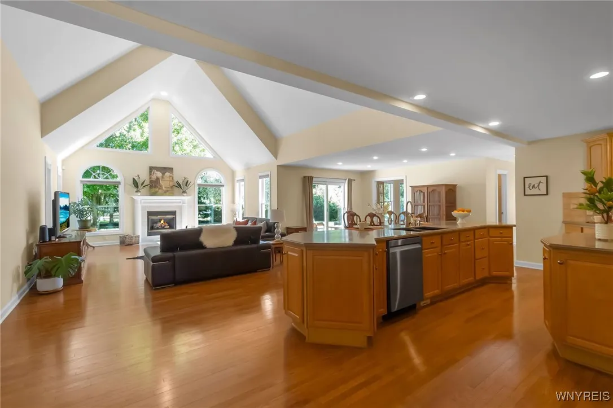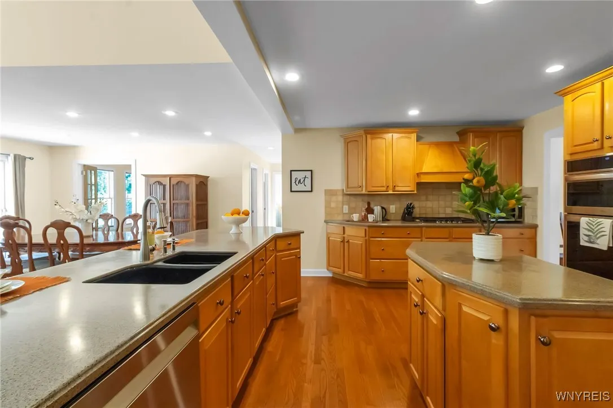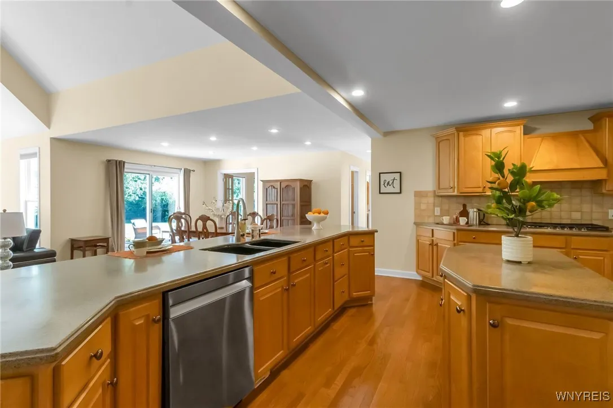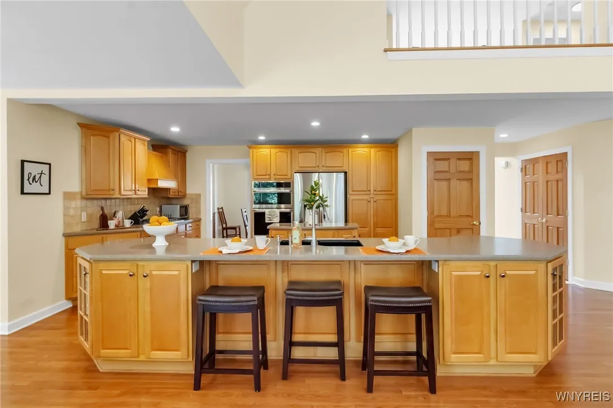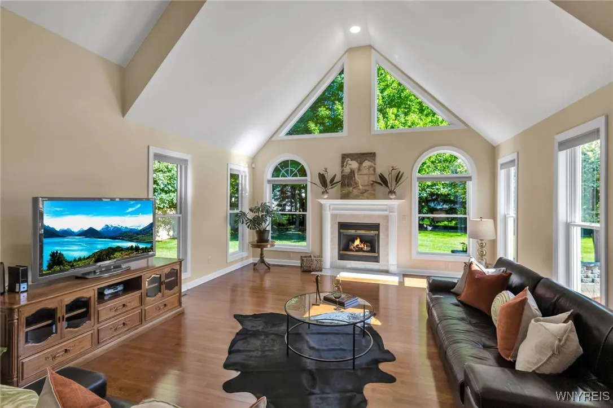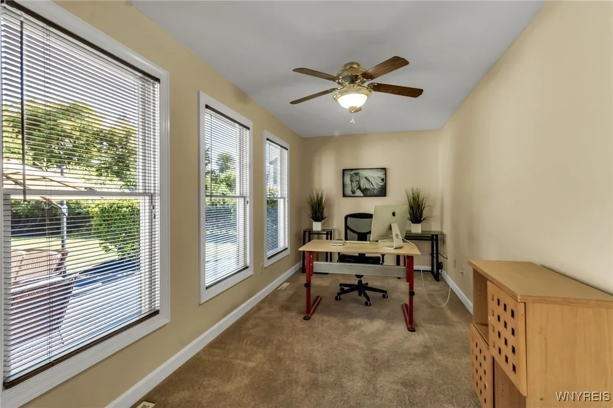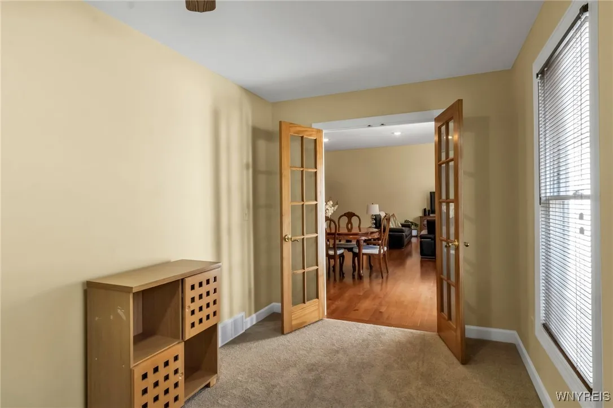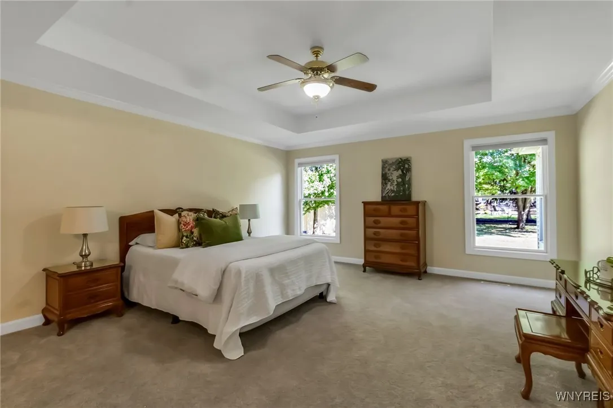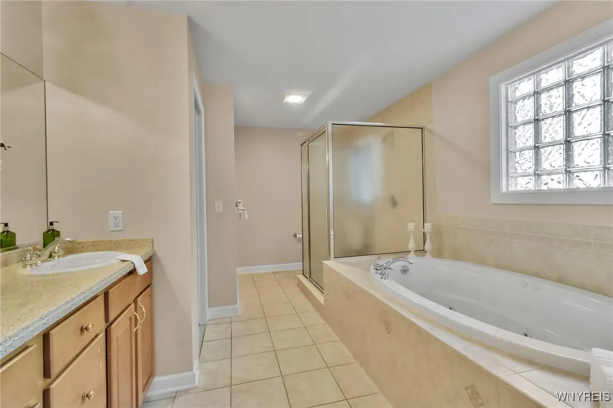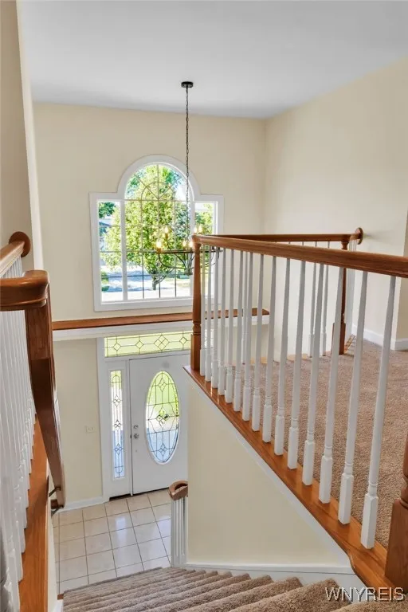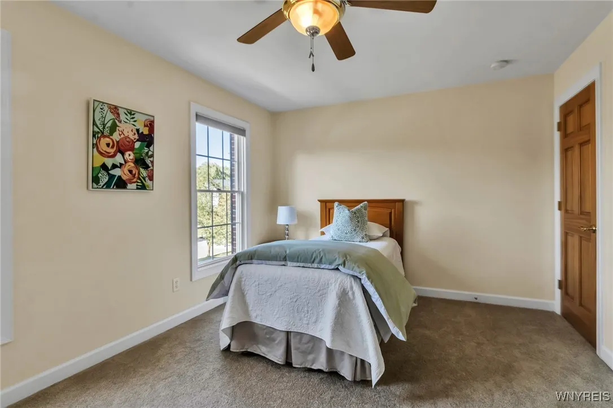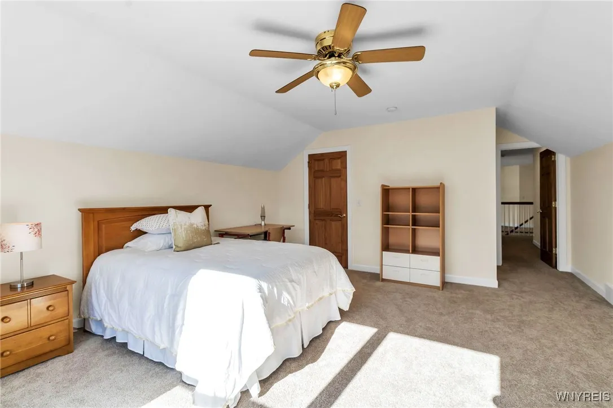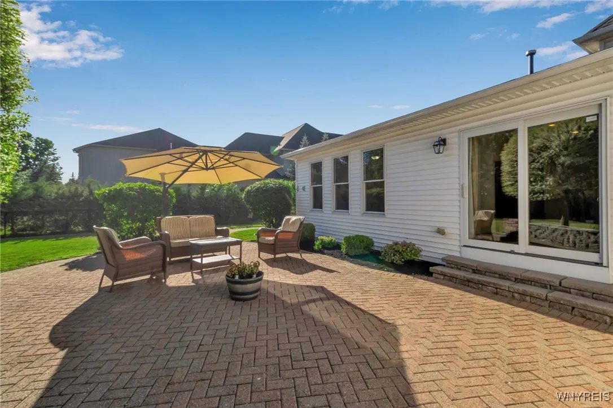Price $899,900
110 Via Foresta Lane, Amherst, New York 14221, Amherst, New York 14221
- Bedrooms : 5
- Bathrooms : 2
- Square Footage : 3,783 Sqft
- Visits : 7 in 8 days
Welcome to this expansive and gracious 5 bedroom home in the highly sought after Brook Forest Estates! This Cimato custom home offers a brick front, 3.5 car side load garage, 5 bedrooms, 1st floor primary en suite, 2.5 baths, hardwood floors on most of 1st floor, and is bright, open & well cared for. Walk into the lovely 2 story foyer, first floor has a primary en suite with tray ceiling, large bath and walk in closet – den/living room, formal dining room, gorgeous large family room with 16’ vaulted ceiling and gas fireplace – family room is open to the fully applianced kitchen with large island and amazing eating space – plus a nice sized bonus/multi-purpose room in the rear of the home, could be another den/office or playroom – this open floor plan is a dream! Kitchen wall oven and cooktop (2024), dishwasher (2022), washer & dryer are included (2021). Full tear off roof 2018 – 2 furnaces 11/2019 – 2 AC units 2019 – the private yard affords wonderful space for entertaining – sprinkler system, central vac , Insulation was added in the garage & bedroom over the garage – too much to mention! Williamsville Schools – Don’t miss this wonderful opportunity!! Offers, if any, due Saturday, 7/26, at 4:00p. – Open Wednesday, after work, 7/23, 5:00p-7:00p.




