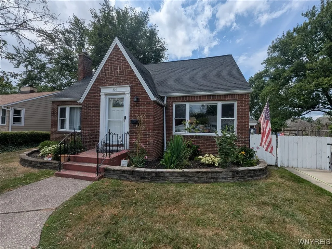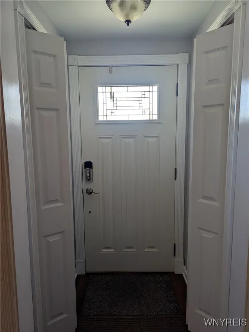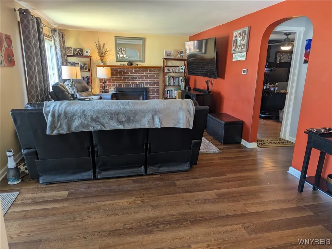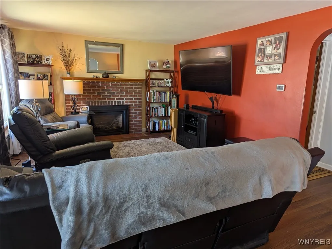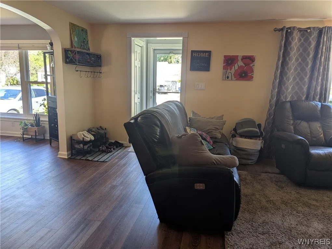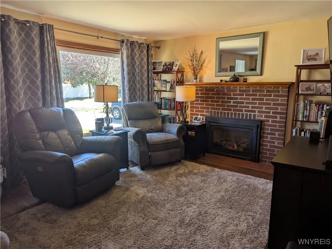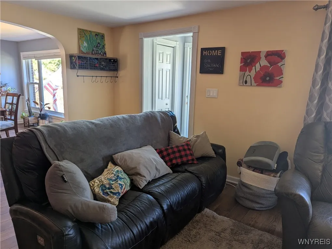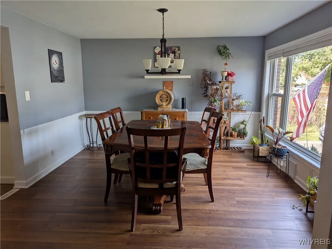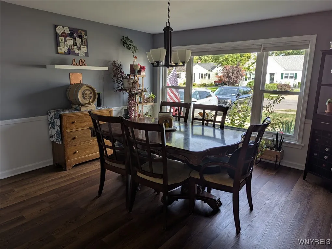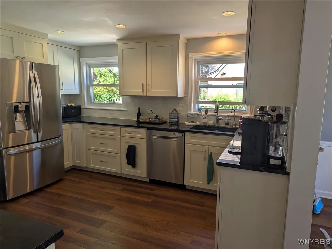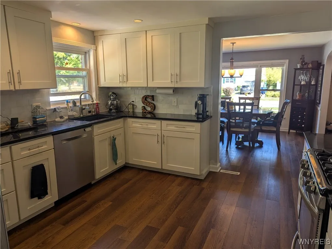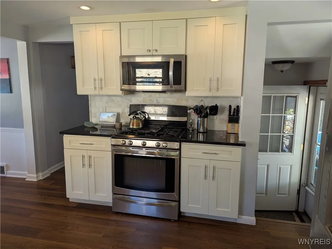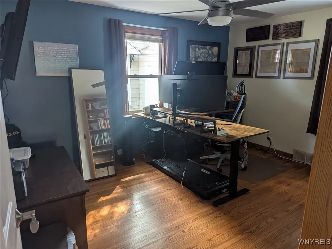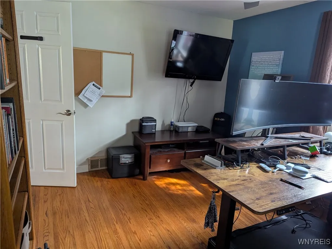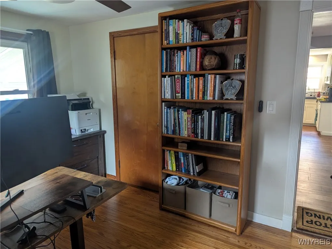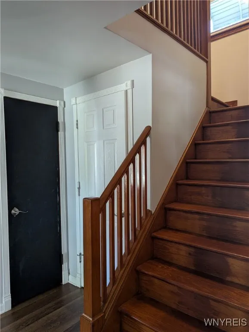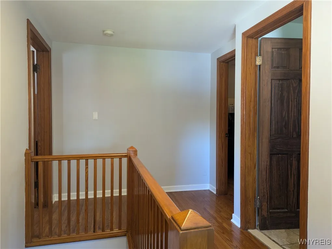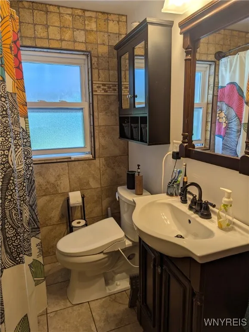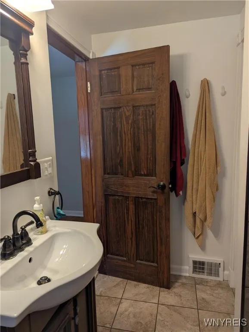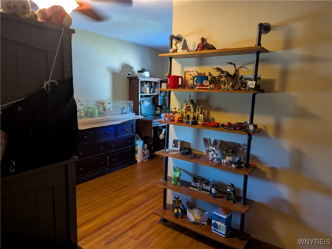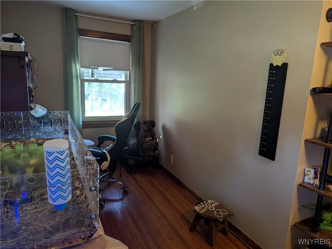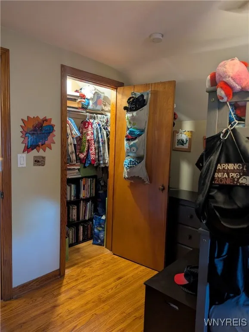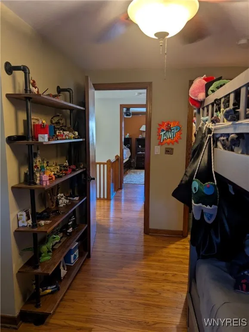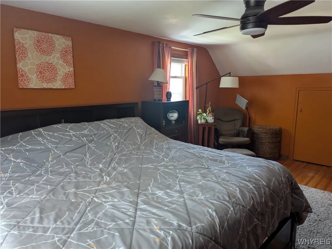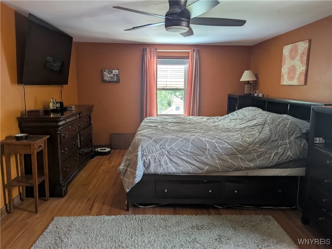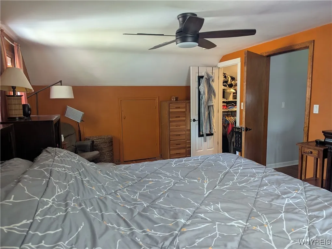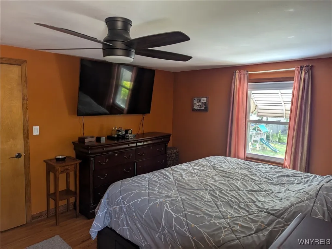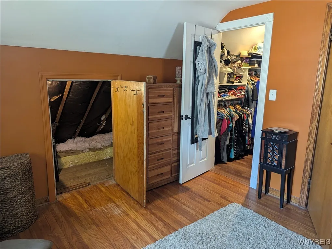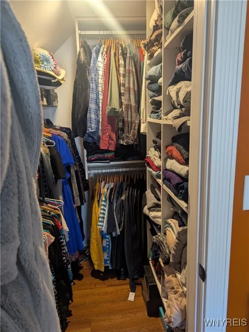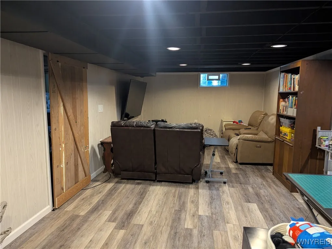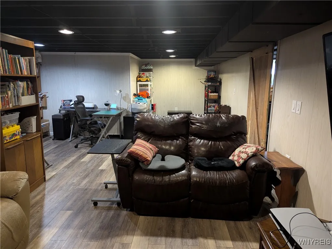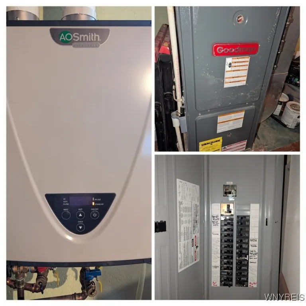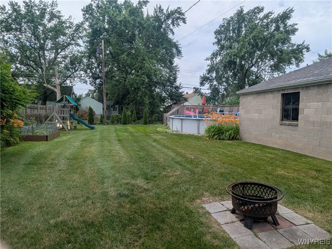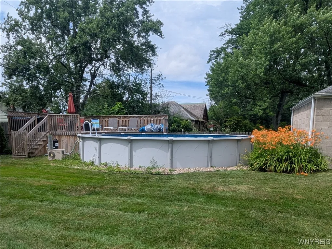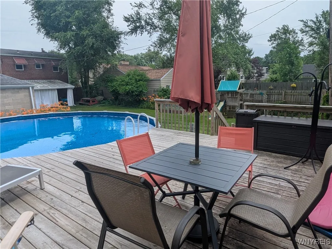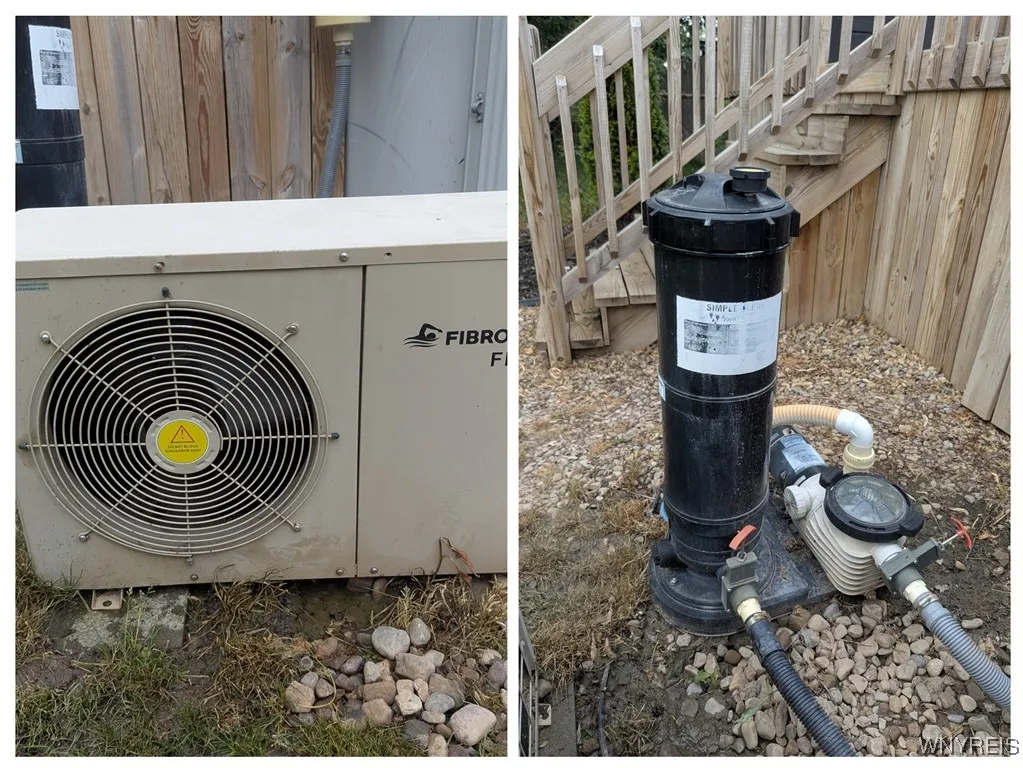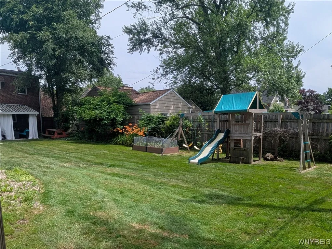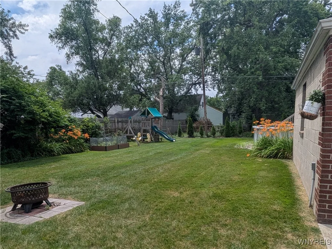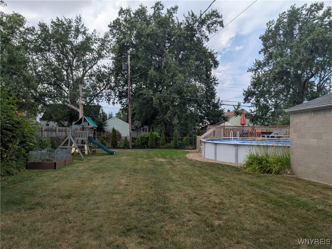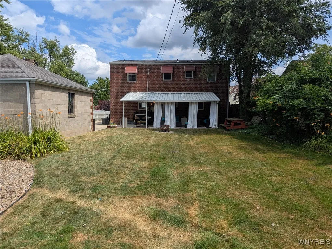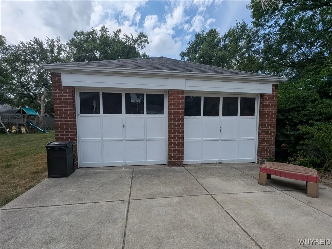Price $345,000
300 Maynard Drive, Amherst, New York 14226, Amherst, New York 14226
- Bedrooms : 3
- Bathrooms : 1
- Square Footage : 1,703 Sqft
- Visits : 9 in 8 days
This spacious and charming 2-story brick home blends timeless character with modern updates, offering a welcoming and comfortable living space. With 3 bedrooms, 1.5 bathrooms, and thoughtful design throughout, it is perfect for both everyday family life and entertaining guests. Upon entering, you’re greeted by a cozy entryway with convenient closet space, leading into a generous living room. A gas fireplace with remote control adds warmth and charm, while large windows in both the living and formal dining rooms fill the space with natural light, creating an inviting ambiance ideal for hosting gatherings year-round. The kitchen, updated in 2018, is a standout feature, showcasing a beautiful marble backsplash, dark granite countertops, and plenty of storage space in the white shaker-style cabinets. Stainless steel appliances and durable vinyl plank flooring complete the space, making it both functional and stylish. The first floor also includes a bedroom with hardwood floors, as well as a convenient half bath. A striking natural wood staircase leads to the second floor, where you’ll find the full bathroom and two generously sized bedrooms. The primary bedroom boasts a walk-in closet with a California Closet organization system. The basement includes a spacious laundry room, ample storage space a finished space is another highlight, featuring laminate flooring, recessed lighting, and barn door. Additional features include central air, a 2024 tankless hot water heater, some USB outlets and smart switches, and a Blink doorbell. The equally impressive outdoor space boasts a fully fenced backyard that includes a 2-car garage, concrete driveway, and patio (both 2015). The awning (2015) provides shade for outdoor dining or relaxation, while the swing set and heated above-ground pool with a robotic vacuum and custom pool deck (2022) make it a perfect space for entertaining and enjoying the outdoors. The property also includes a yard drainage system (with warranty) and a LeafGuard system on the lower gutters and garage, adding peace of mind to the home’s impressive list of features. Showings begin Fri 9/26 at 5:00pm, with negotiations starting Tues 9/30 at 9:00am.



