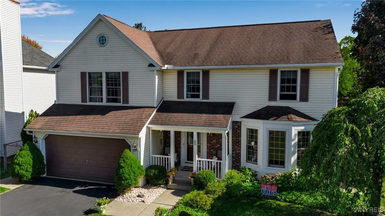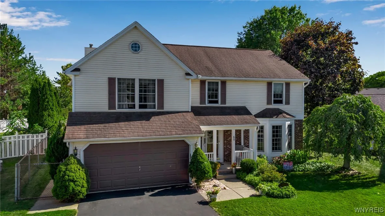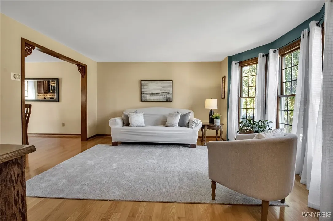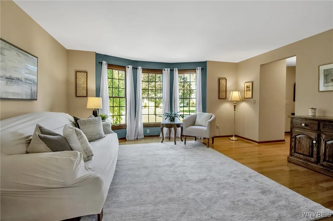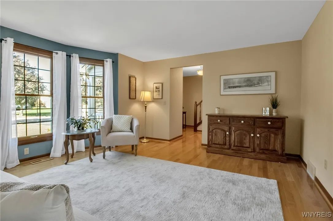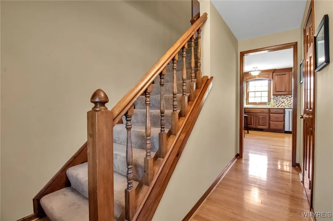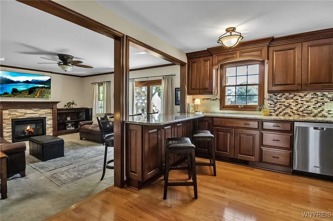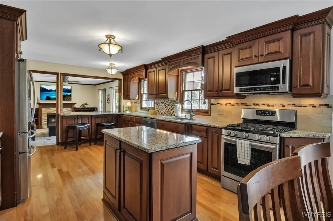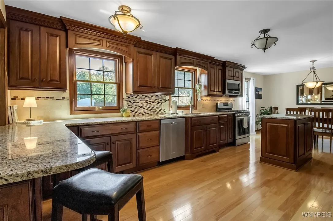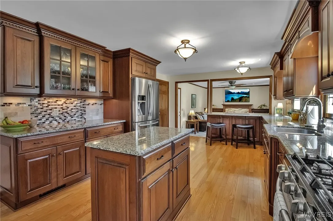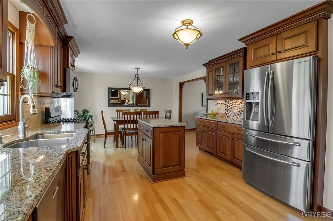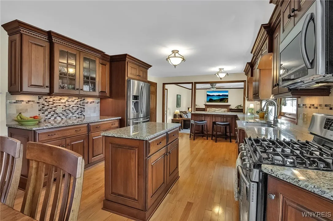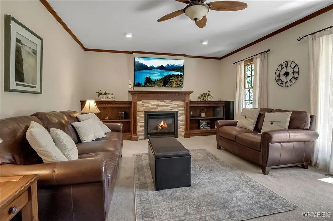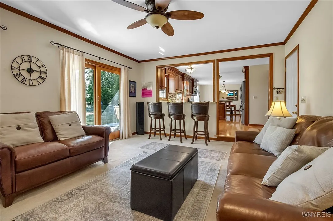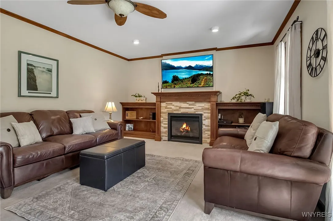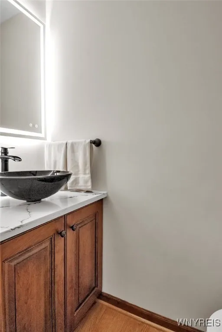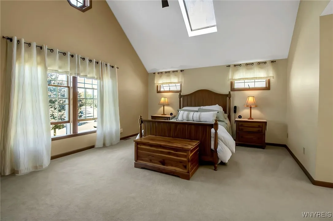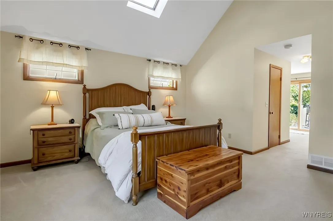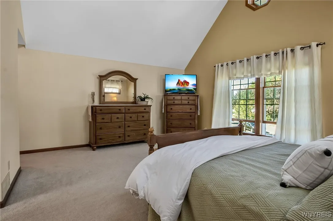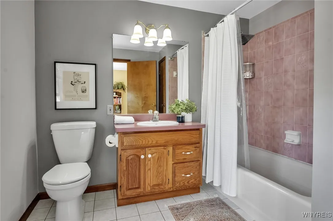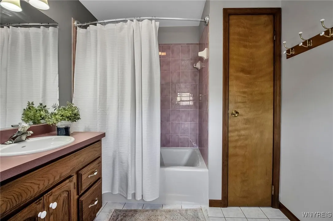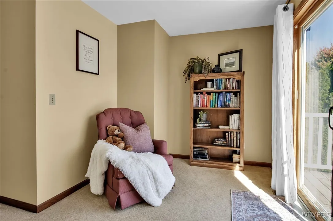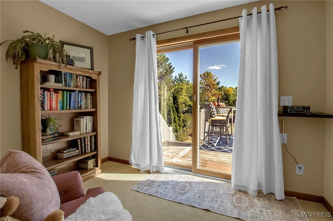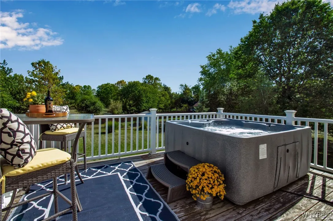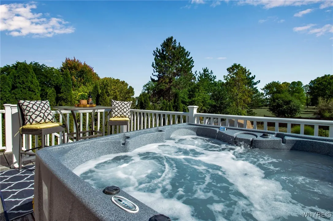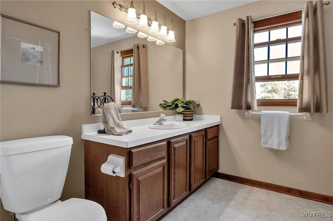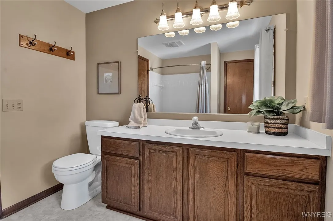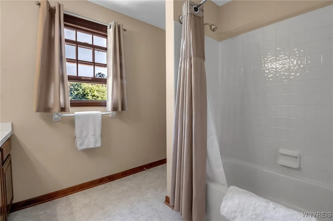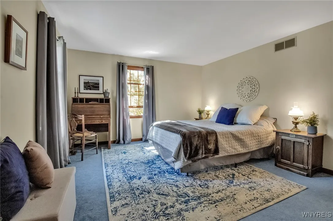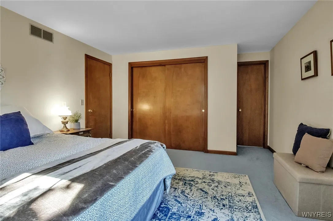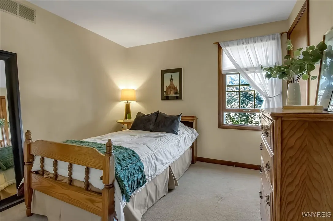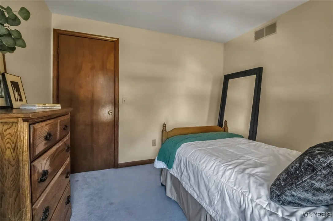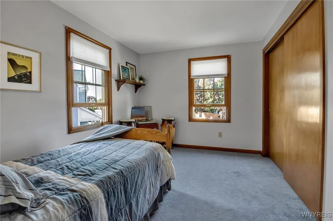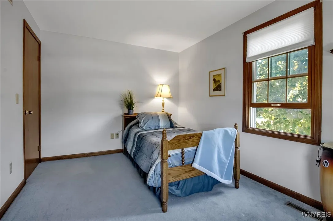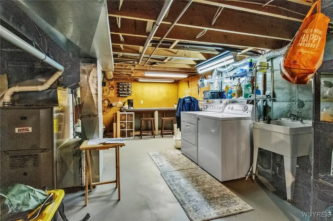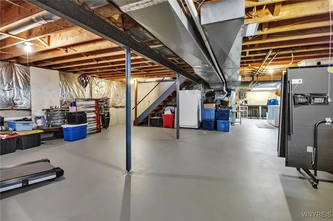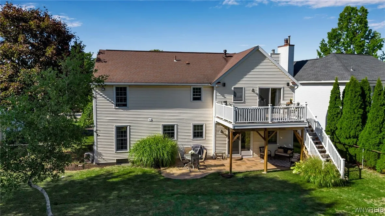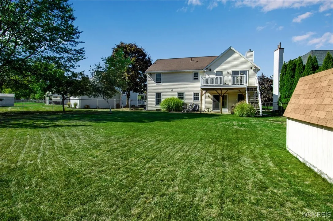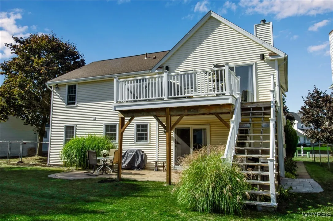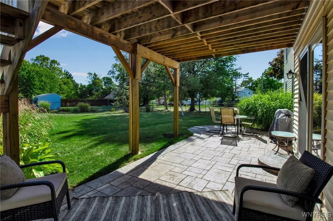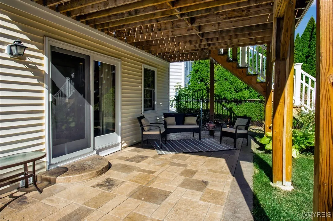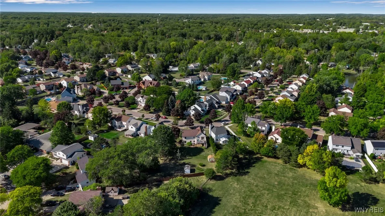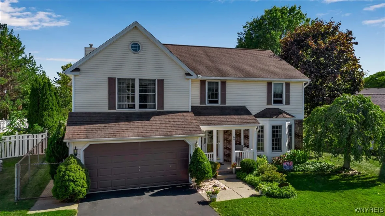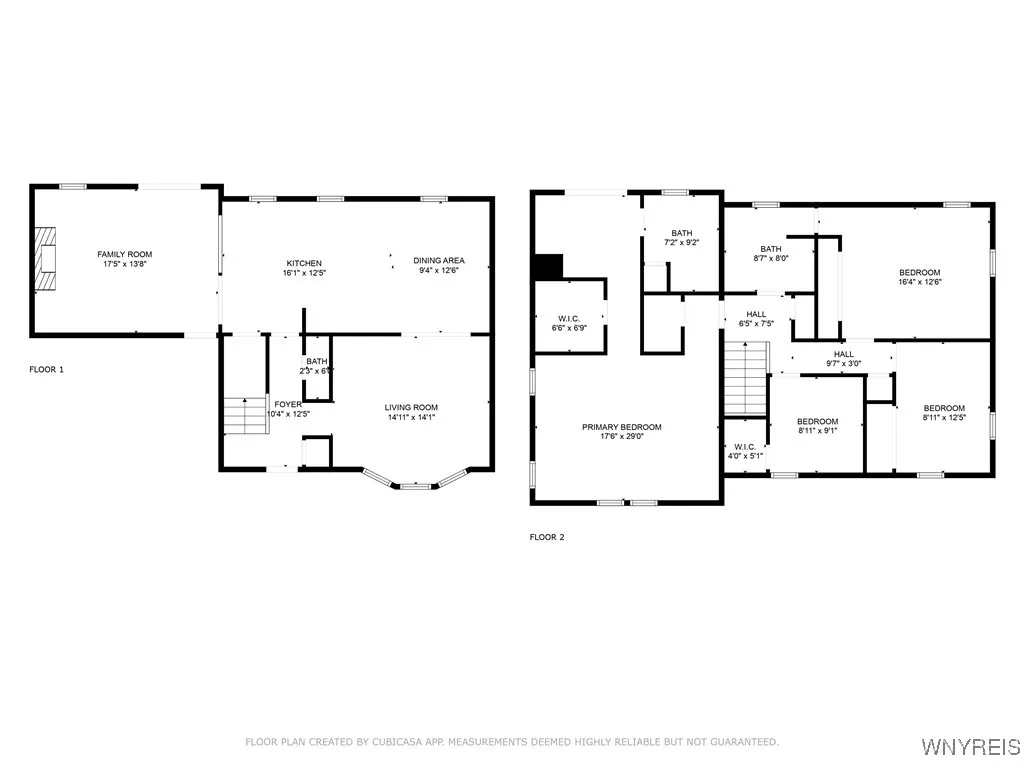Price $464,900
69 Hubbardston Place, Amherst, New York 14228, Amherst, New York 14228
- Bedrooms : 4
- Bathrooms : 2
- Square Footage : 2,189 Sqft
- Visits : 7 in 8 days
This 4 bedroom, 2.1 bath home has the space, charm, and location you’ve been searching for. Single family owned since being built in 1984.
This thoughtfully remodeled kitchen was designed to stand the test of trends with its open concept layout, granite counters, and seamless flow from dining area into the family room. Here, the warmth of wood floors, custom built-ins, and an gas fireplace create the perfect gathering space.
Upstairs, the spacious primary ensuite (added in the early 1990s) features vaulted ceilings, a walk-in closet plus a generous secondary closet, and a cozy reading nook to slip away from reality. Sliding glass doors provide natural light and open to a second story deck where you can soak up the sun or unwind with a good book. Want to continue the oasis, the hot tub is negotiable!
Three additional bedrooms each bring their own personality. Ranging in size but all boasting impressive closet space and versatility for guests, growing families, or even a home office.
The basement is currently unfinished, check out those solid foundation walls. Offering endless possibilities: gym, playroom, music room, or additional living space, while still leaving plenty of room for storage. Set on a quiet cul-de-sac that backs to green space and a park, this location offers quick access to everything you need while set in a secluded low-traffic neighborhood.
This could be the one! Open House: Saturday, September 27th from 12–2 PM Offers, if any due Sept 29 at Noon.



