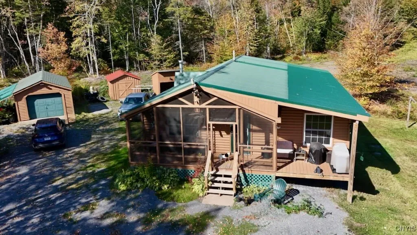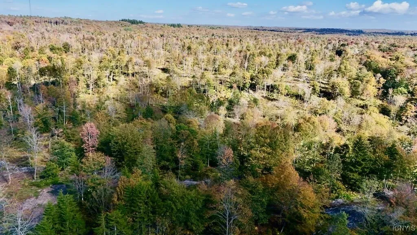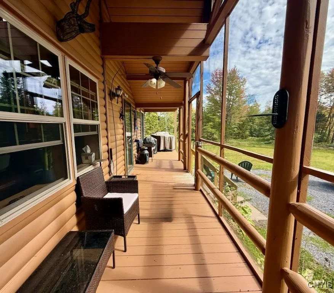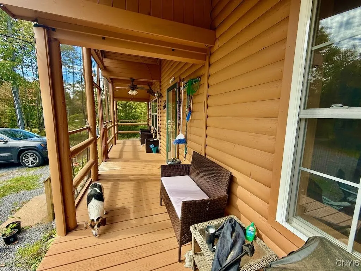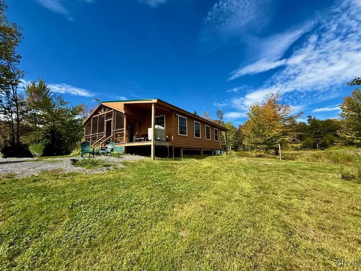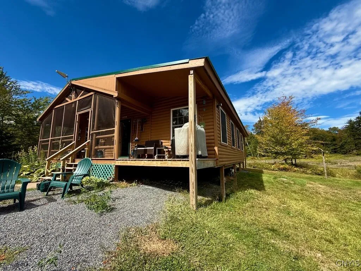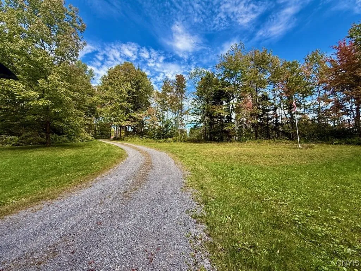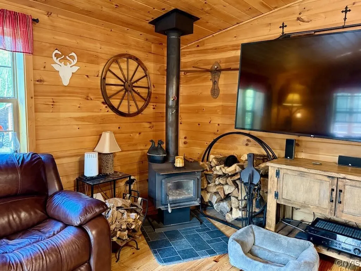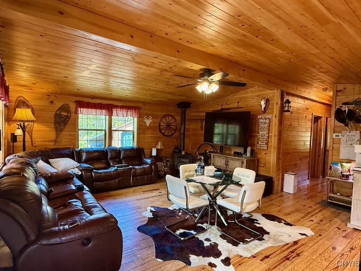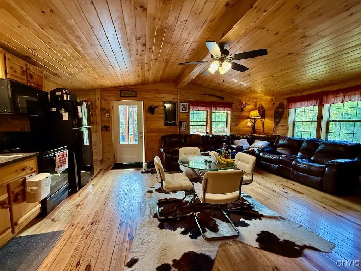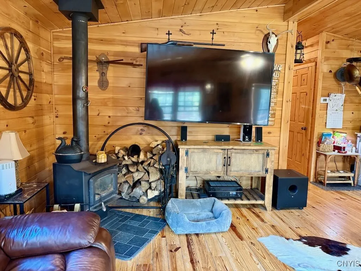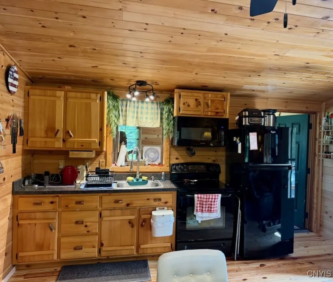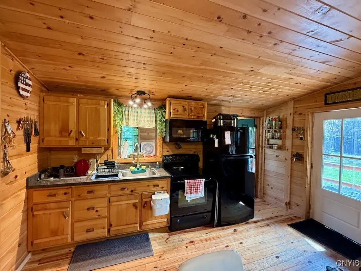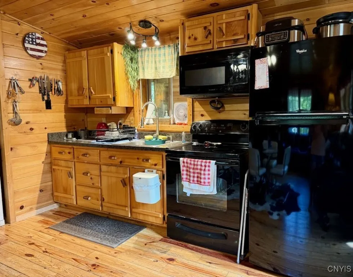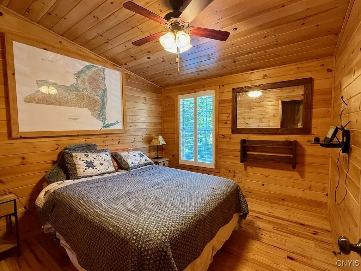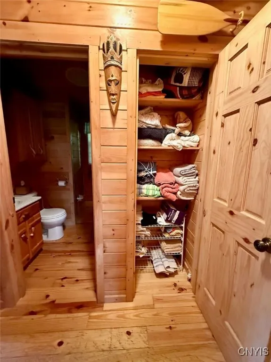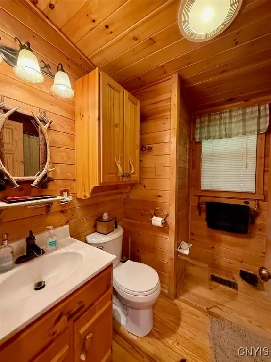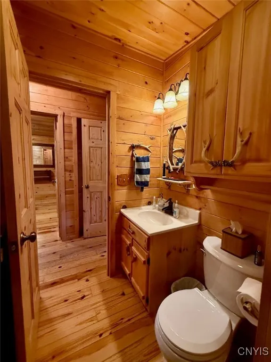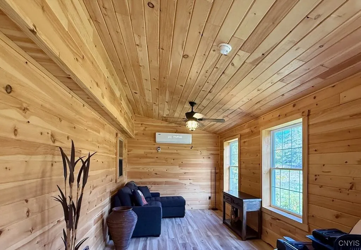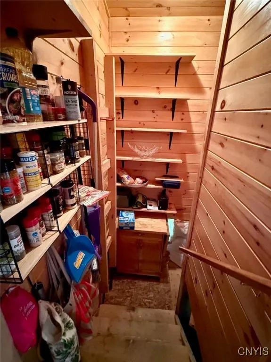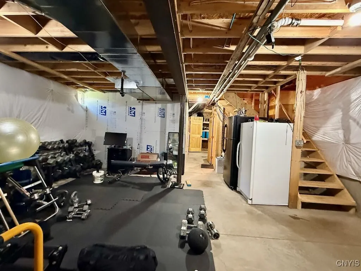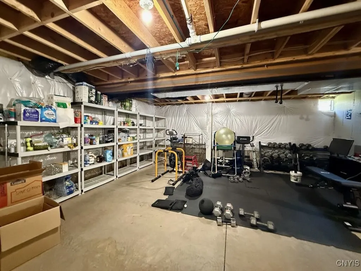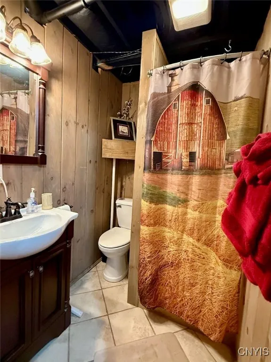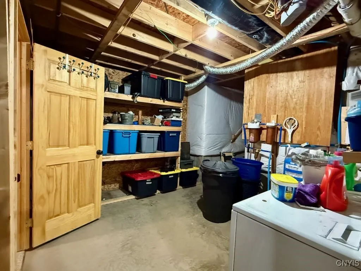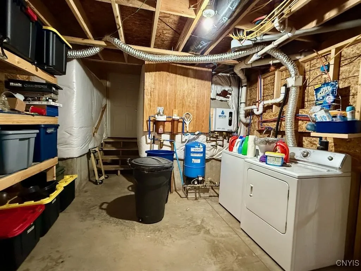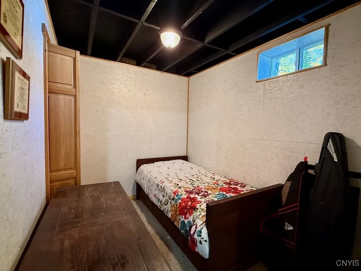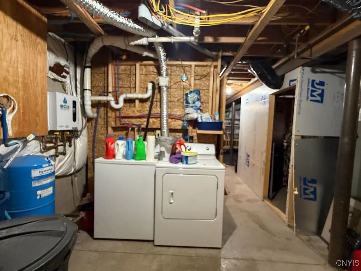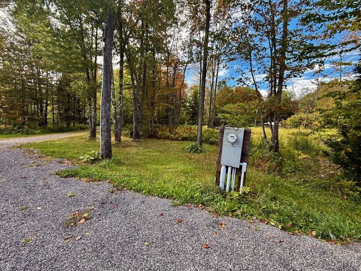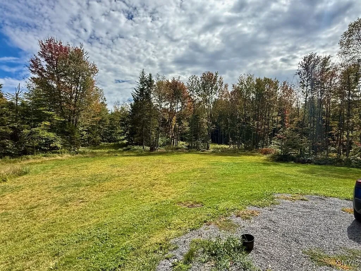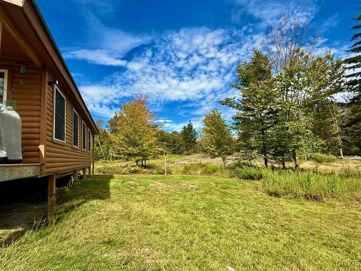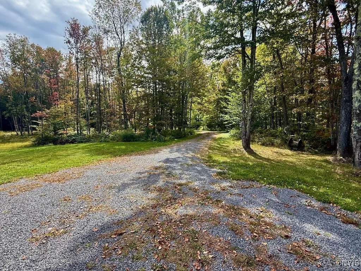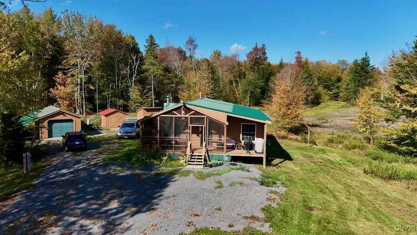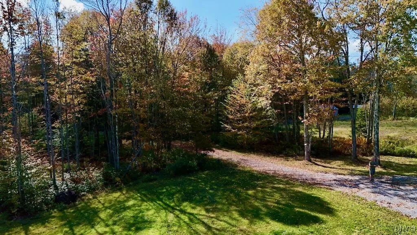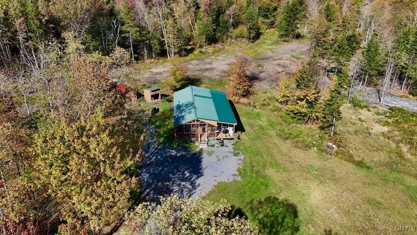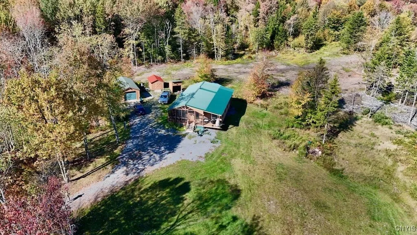Price $379,900
3114 Potter Road, Osceola, New York 13437, Osceola, New York 13437
- Bedrooms : 2
- Bathrooms : 2
- Square Footage : 1,312 Sqft
- Visits : 22 in 27 days
Envision this cozy two-bedroom, two-bathroom home in the heart of Tug Hill, nestled on a private property spanning 55.6 acres. Immerse yourself in a year-round array of outdoor recreation opportunities, with direct access to snowmobile and ATV trails. Within minutes, you’ll find the Salmon River Upper Reservoir, accessible via a year-round road and this home borders State Land and has Mulligan Creek running through the property.
The property boasts a detached garage with a lean-to for storing your belongings and outdoor toys and equipment, a shed for enhanced storage, and a wood shed to keep the cozy fire burning on this chilly nights. The home’s exterior features cedar wood siding, screened in porch, complemented by Pine T&G throughout the inside of the home. A new addition, a 10′ x 30′ insulated sun room, provides ample natural light and warmth with a new heat pump and A/C to keep you warm in the winter and cool in the summer and adds an additional 300 sq ft of living space not reflected in the tax records. The spacious living room boasts an auxiliary wood fireplace, a pantry, and storage built into the basement stairwell. The basement extends to a full basement, offering additional storage space, a potential additional bedroom, a full bathroom, and a washer-dryer utility room with outdoor access.
This beautifully maintained home is ready to welcome its new owner and create a new home or an exciting camp for the outdoor enthusiast.
Delayed showing and negotiation form attached. No showings until Tuesday 9/23/25 @ 10 am. And no negotiations until 9/23/25 @ 5 pm.




