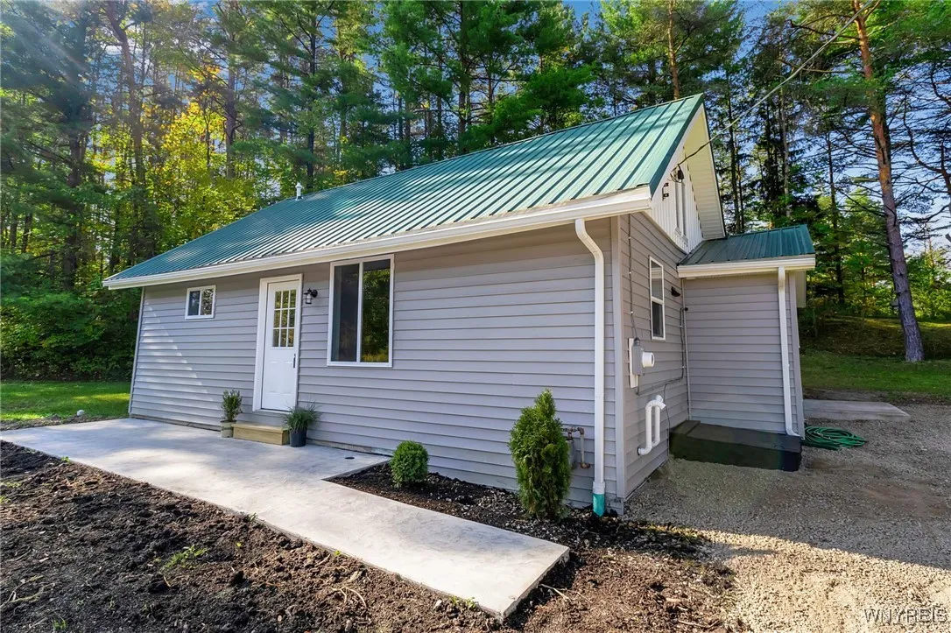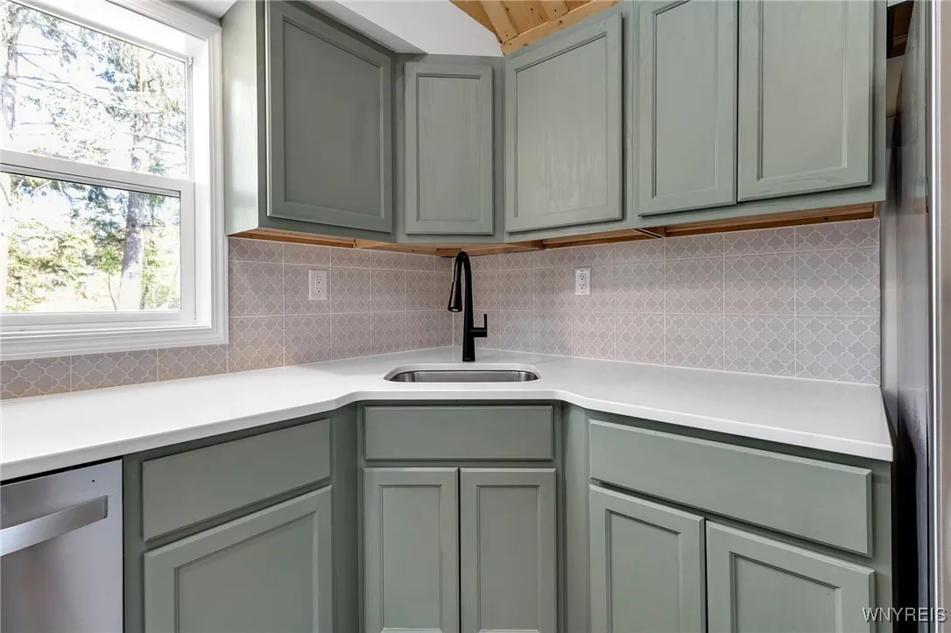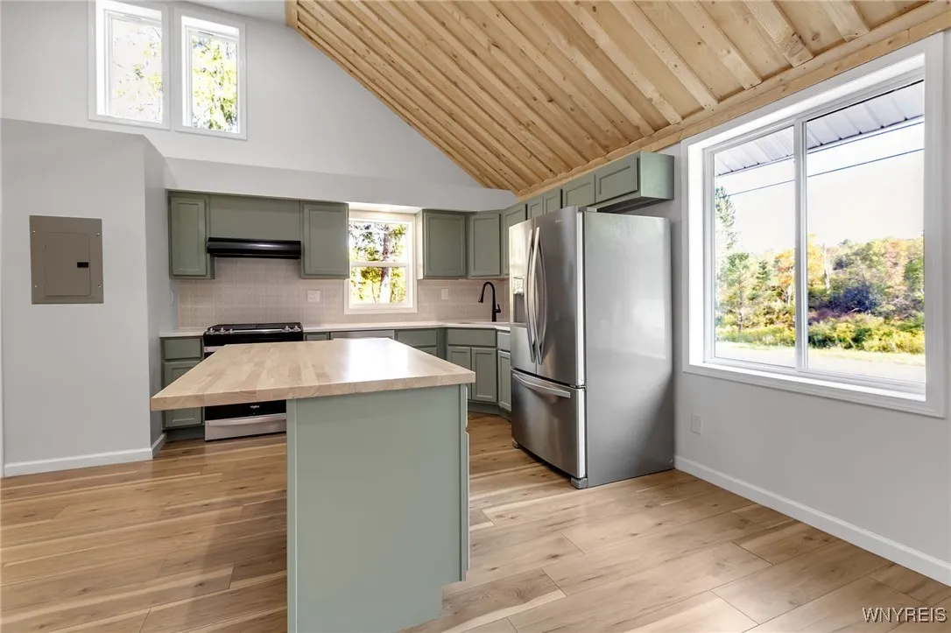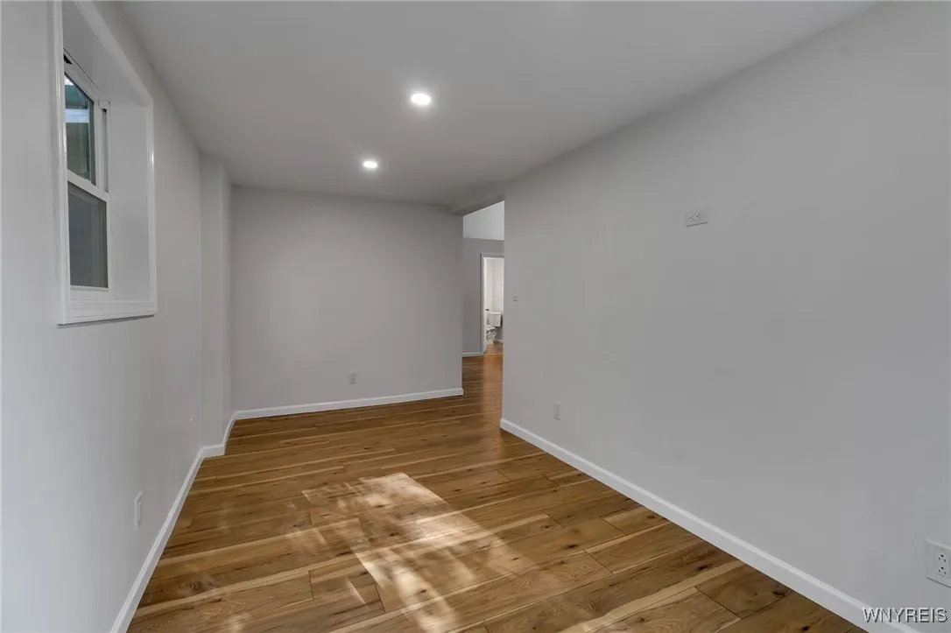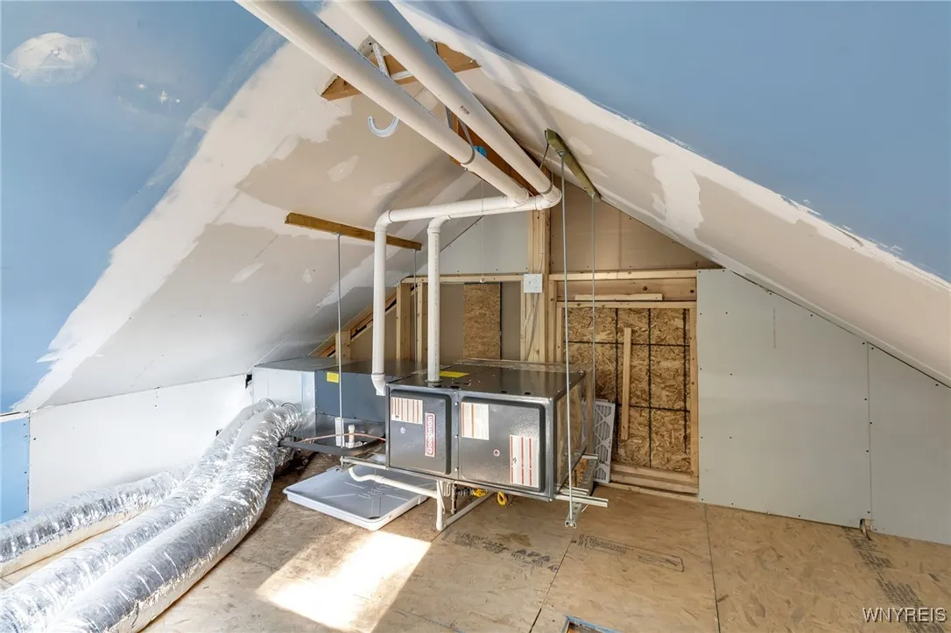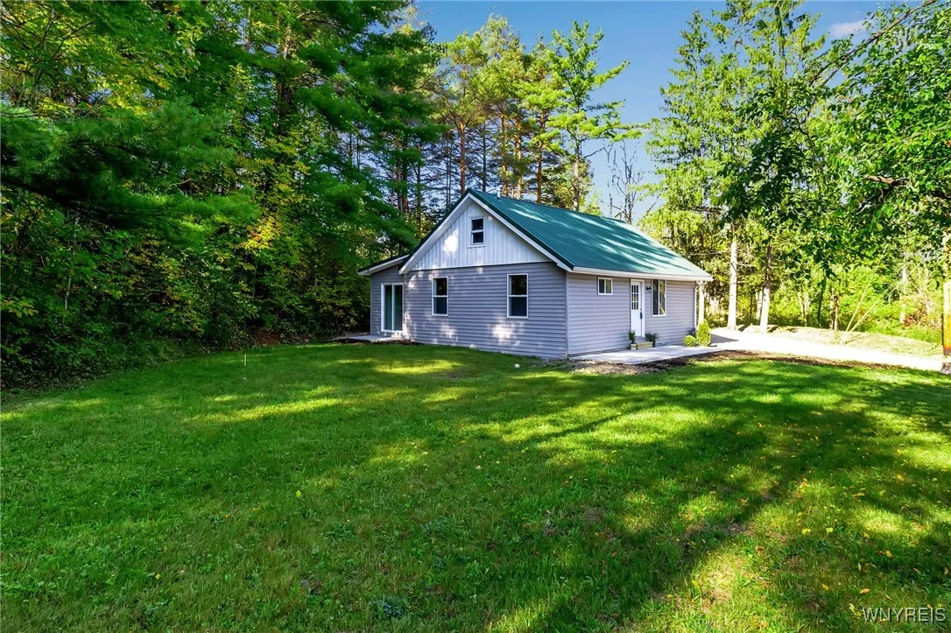Price $249,900
10440 Springville Boston Road, Concord, New York 1, Concord, New York 14141
- Bedrooms : 3
- Bathrooms : 2
- Square Footage : 1,305 Sqft
- Visits : 12 in 27 days
This fully renovated ranch-style home offers the perfect blend of modern comfort and timeless charm. Featuring three bedrooms and two full baths and soaring ceilings that elevate the entire living space, this home has been thoughtfully rebuilt with nearly every system and surface brand new—giving you peace of mind and style in one exceptional package.
Highlights Include: Quartz countertops and tile back splash in the brand-new kitchen, along with all-new cabinetry, butcher block island and modern stainless steel appliances. Both bathrooms have been renovated with beautiful tile and and modern finishes. New high end laminate flooring throughout, new doors, and mostly new windows.
Brand-new well and new septic system. Full French drain system around the perimeter for optimal drainage. New plumbing throughout—from the main line to every fixture. All-new electrical system, including wiring and a new electric meter. New HVAC system, including new AC and furnace units, tankless water heater, and well water filtration. New subfloor and floor joists for a rock-solid foundation, Metal roof offers durability and longevity.
With a light-filled open layout, upscale finishes, and thoughtful upgrades throughout, this home feels like new construction inside a classic ranch silhouette. Sq. footage varies from public record because 2nd floor removed during renovations to create high ceilings.
If you’re looking for turnkey, low-maintenance living with style and substance, this home is a must see. Moving made easy!



