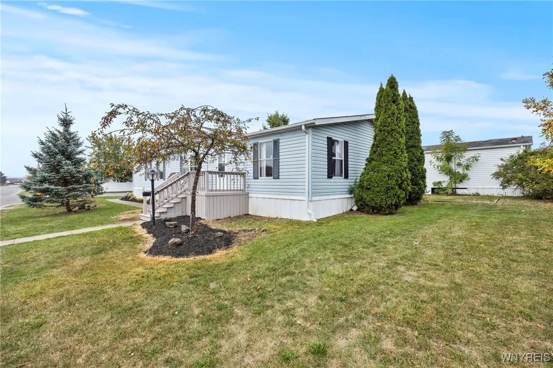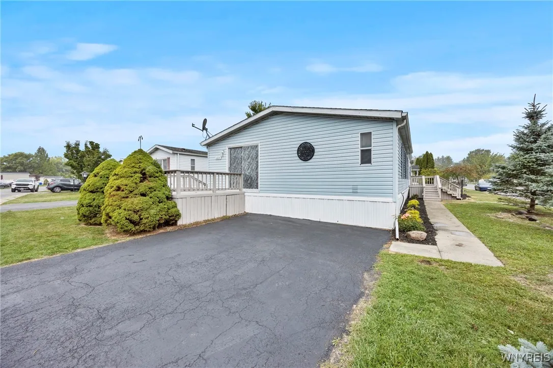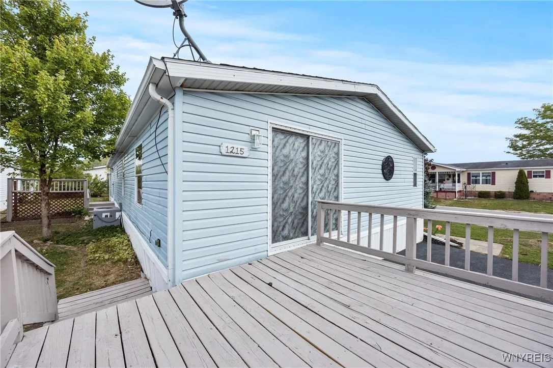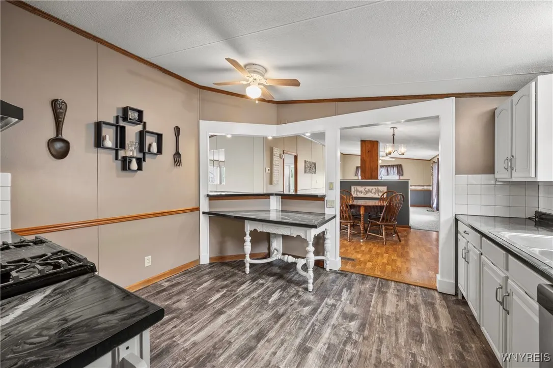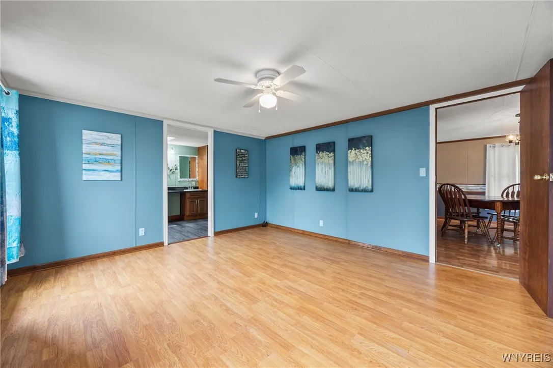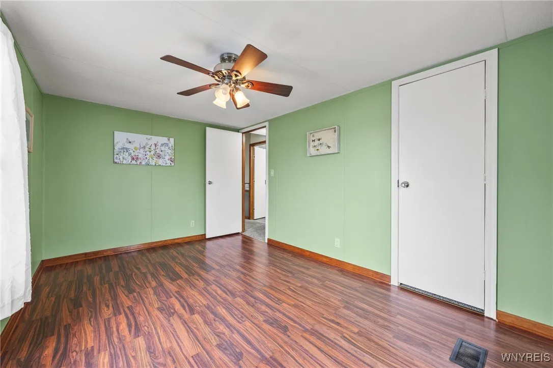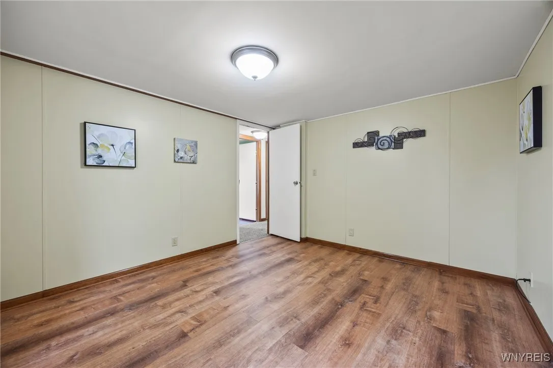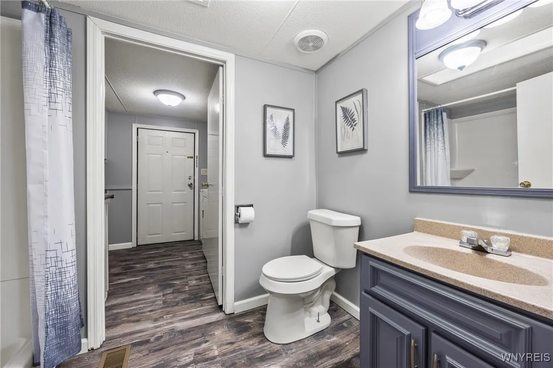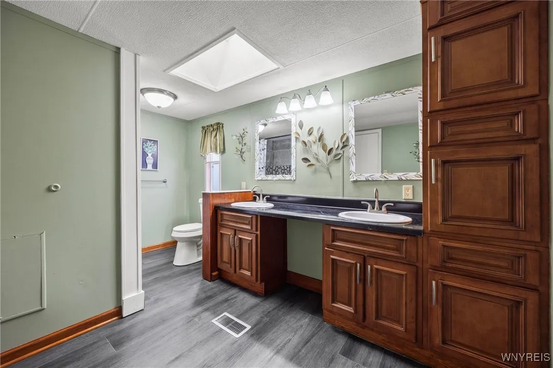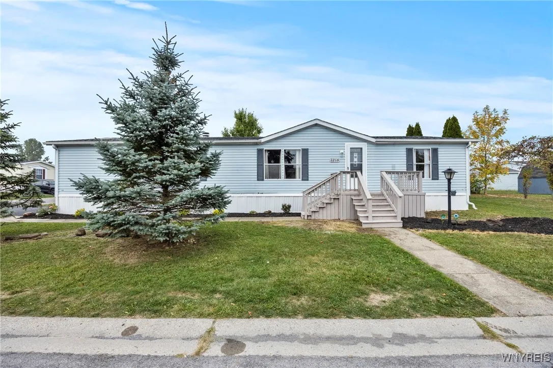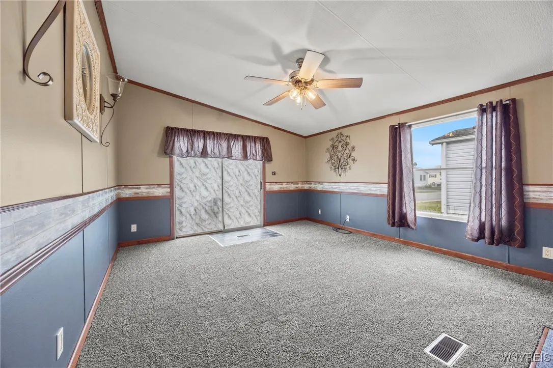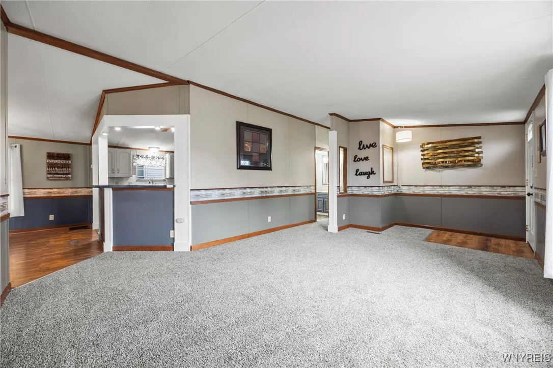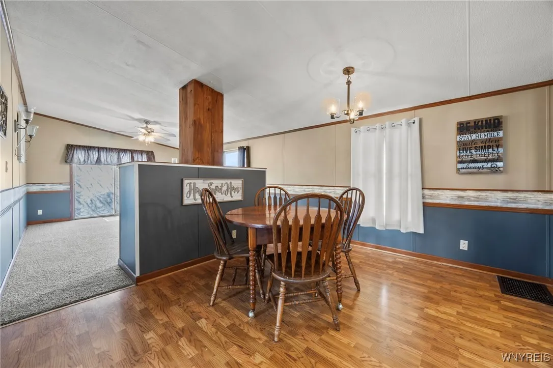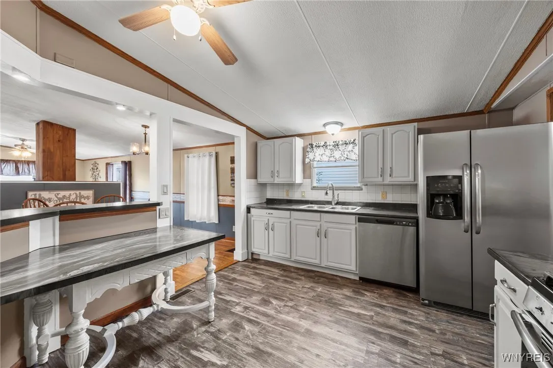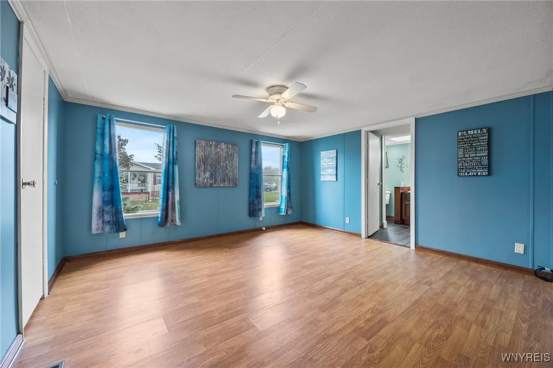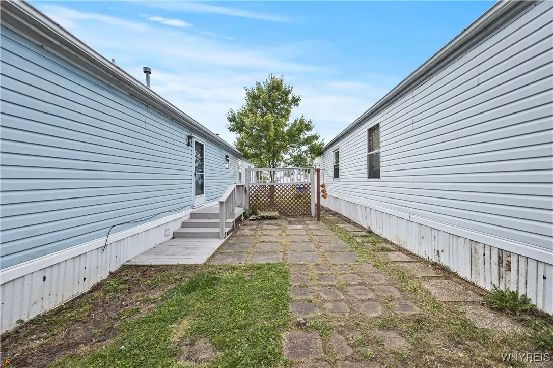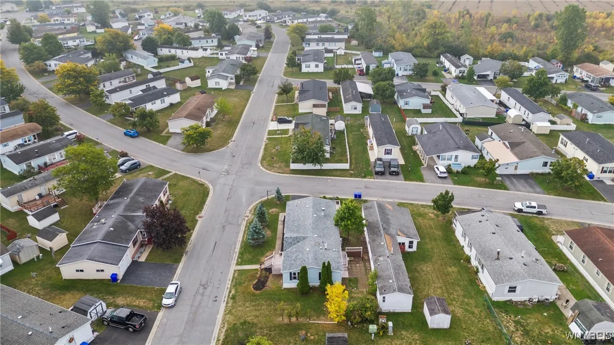Price $94,900
1215 Ridgewood Drive, Lockport Town, New York 1409, Lockport Town, New York 14094
- Bedrooms : 3
- Bathrooms : 2
- Square Footage : 1,680 Sqft
- Visits : 10 in 27 days
Looking for a MOVE-IN READY HOME. This 1993 Fleetwood Waverly Crest double-wide
manufactured home is located at 1215 Ridgewood Drive in The Woodlands in Lockport NY.
On a corner lot, the area outside of this home has many desirable qualities. Offering a blacktop
driveway for two vehicles (blacktop recently sealed); comfortable sitting areas on the freshly
painted front porch and side porch; new plants and mulch in front flower beds; and a nice size
yard area surrounding the house with plenty of areas for gardening opportunities.
Inside offers 1680 sq ft of updated and welcoming living space with 3 bedrooms, 2 bathrooms,
kitchen, dining room, family room, laundry room, and a living room with a fireplace; sliding
glass door to the side porch.
Every room has been recently updated with freshly painted walls; ceilings and decorated with
coordinating window treatments; wall décor (included with the home). Flooring installation
updates include brand-new carpeting in the living room and family room; brand-new luxury
vinyl plank (LVP) flooring in both bathrooms, kitchen, laundry room, and one bedroom. Other
rooms have existing LVP in very good condition.
All the kitchen countertops have been recently updated with custom designed epoxy coating, as
well as the custom-shaped kitchen table nestled against two walls that have a nice open raised
ledge area between the dining room and kitchen, which could be used as a breakfast/coffee bar.
The master bathroom has a beautiful newly built walk-in tile shower and recently updated vanity
surface with custom designed epoxy, as well as new faucets at the double vanity.
Some of the many perks include updated central air, furnace, and hot water tank; appliances
included: washer; dryer, gas stove, dishwasher, and refrigerator; and updated light fixtures
(inside & outside).



