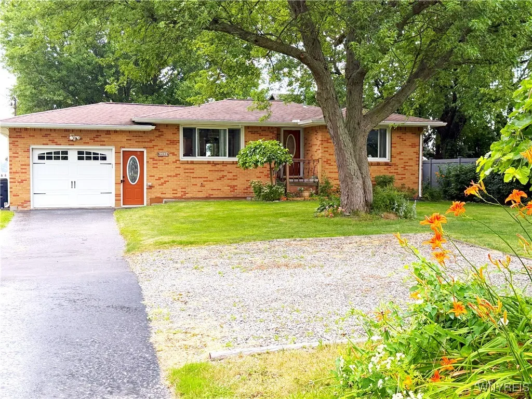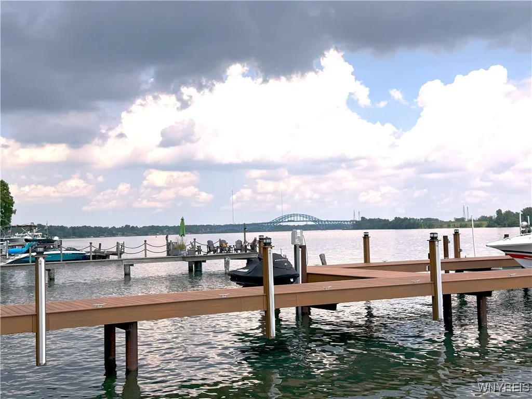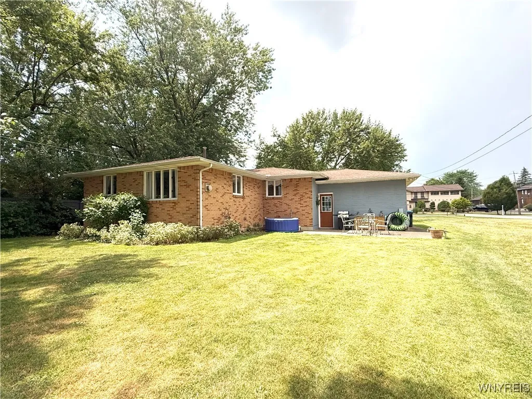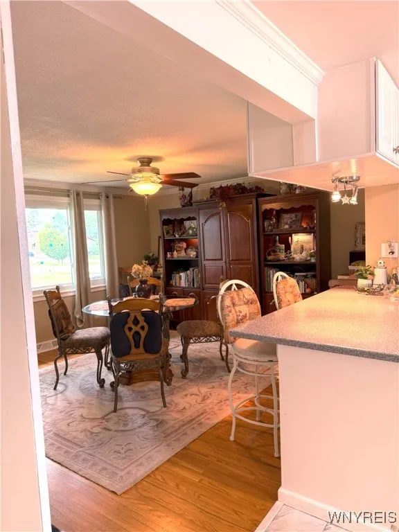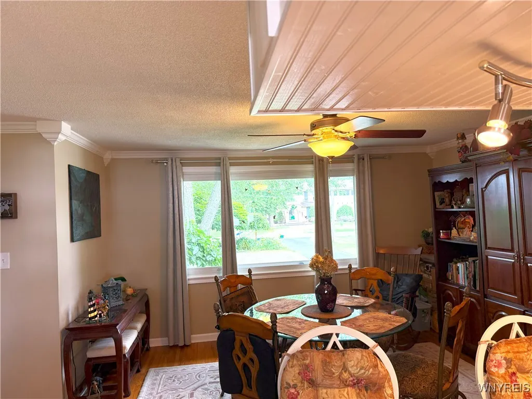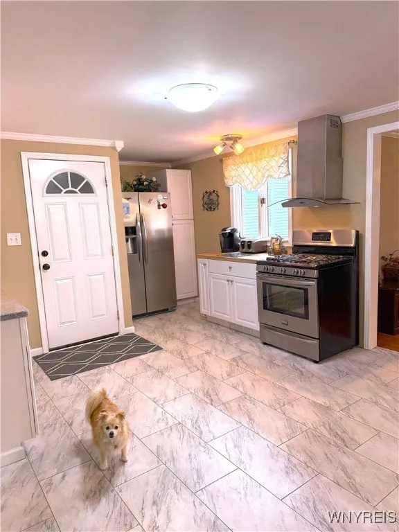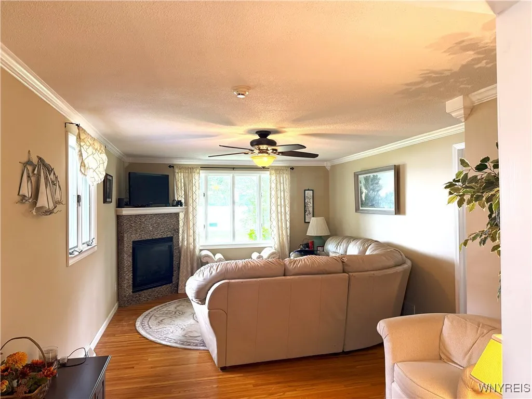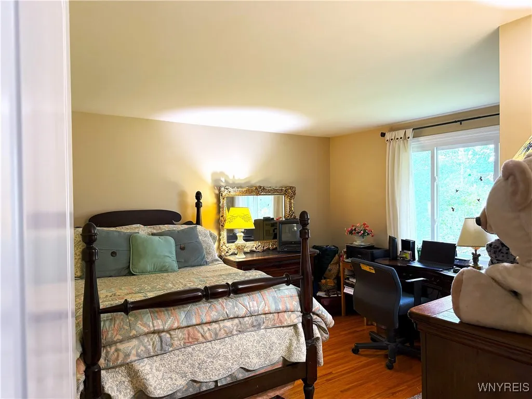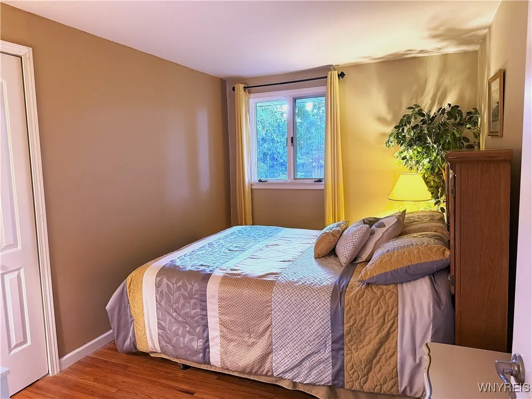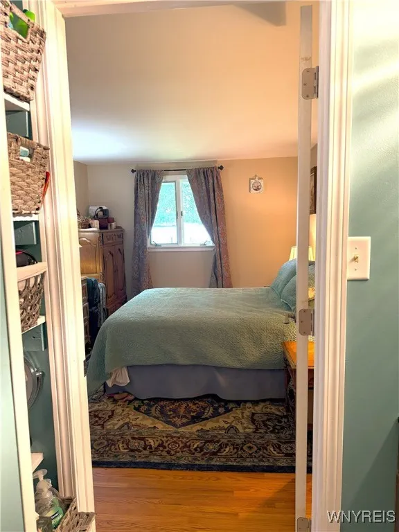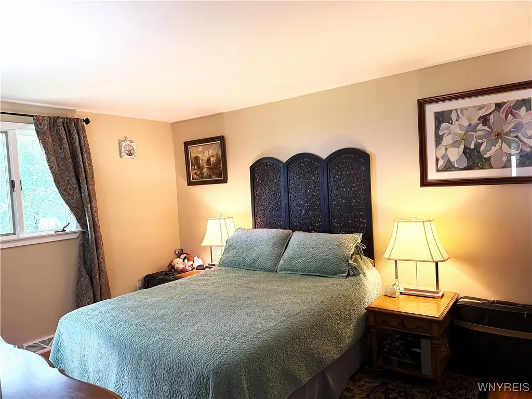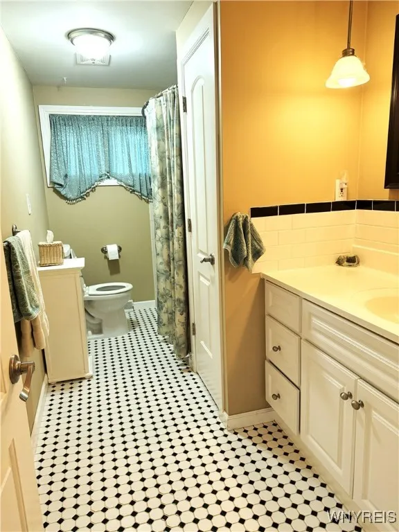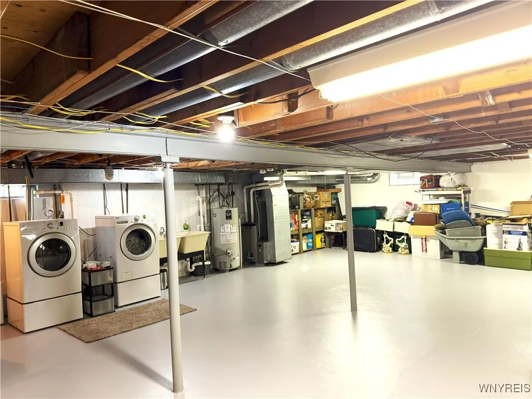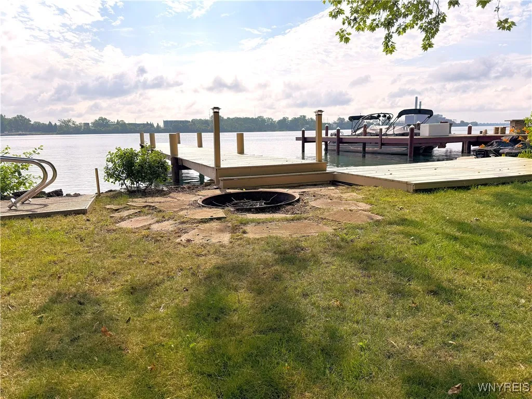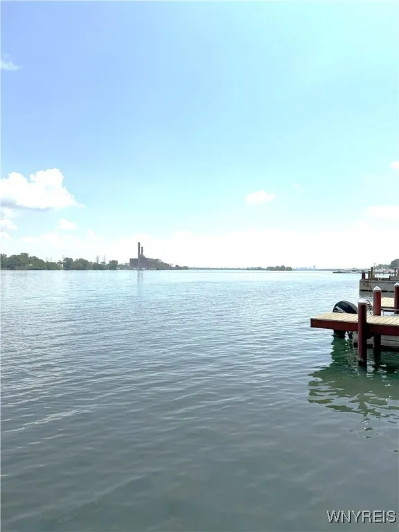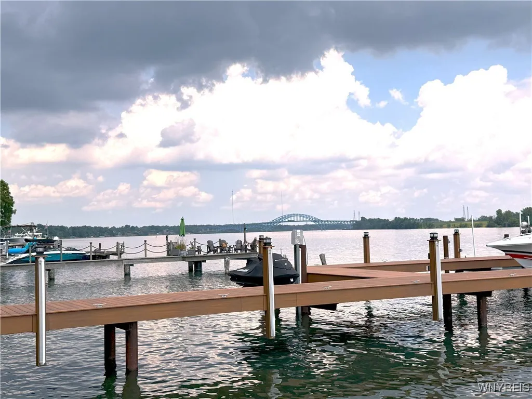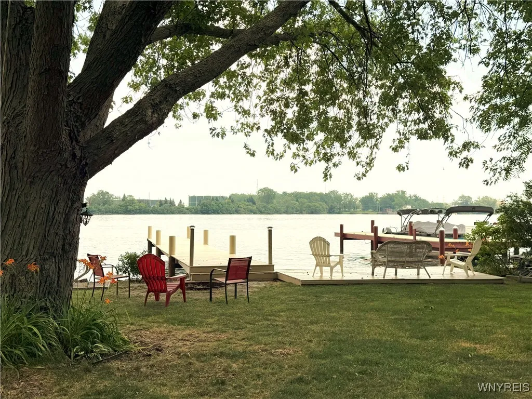Price $699,900
653 South S Colony Road, Grand Island, New York 14, Grand Island, New York 14072
- Bedrooms : 3
- Bathrooms : 2
- Square Footage : 1,486 Sqft
- Visits : 15 in 27 days
A Dream Come True-Stunning Waterfront Location on the Niagara River!!! This Large Picturesque Park-like setting boasts a 3 bedroom-all brick home/2Bath/1.5 Car Garage all on a quiet neighborhood dead end street. Watch the morning sunrise from your Breakfast Bar in this roomy, updated kitchen with White Cabinets, Solid Surface counters plus Butcher Block food prep area. Included are all Stainless Steel Appliances and new Fan Hood, large living room w/gas log stacked stone fireplace and dining room-both with beautiful window views, crown molding, Updated bathrooms, Large Clean Basement w/glass block windows, Primary Suite overlooks the River, hardwood, laminate and tile floors, Central Air, Sewers are connected(no septic needed here),extra stone parking pad off of the driveway, maturely landscaped yard with concrete patio, room for hot tub, pool plus NEW BOAT DOCK and DECK along the shore. Soffit Recessed Lighting enhances evening enjoyment and a waterside firepit. Only 5 minutes to Beaver Island State Park/Beach/Golfing, 10 minutes to Niagara Falls, 15 minutes to Downtown Buffalo.(Listing Agent is part owner)



