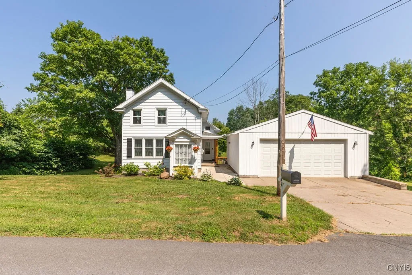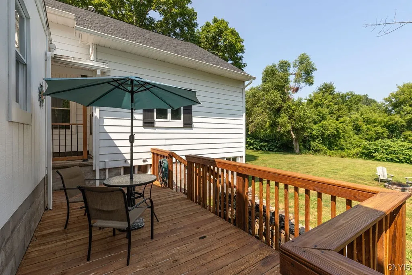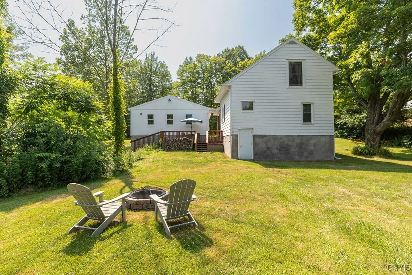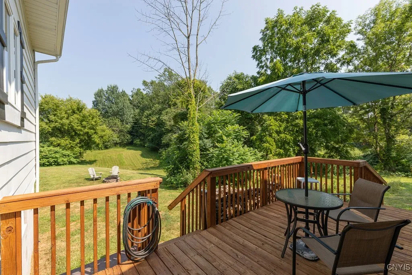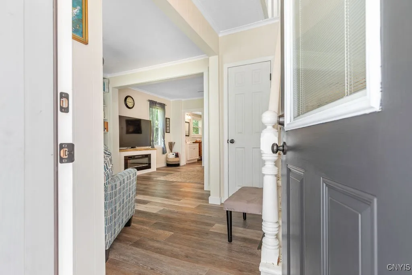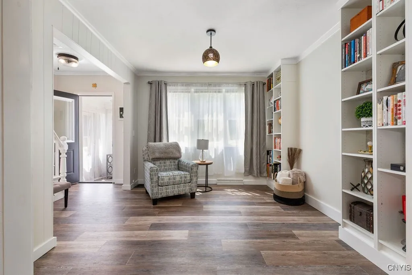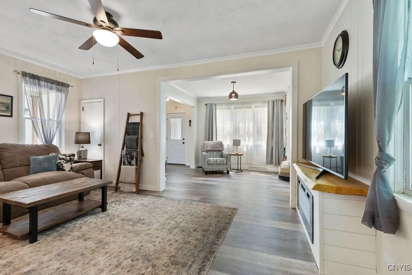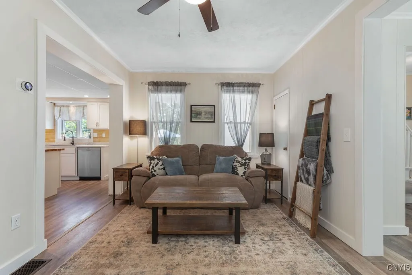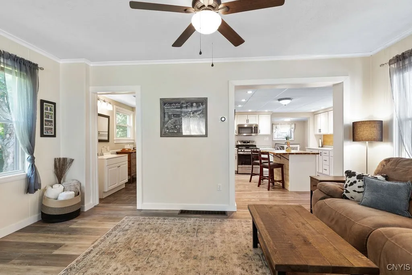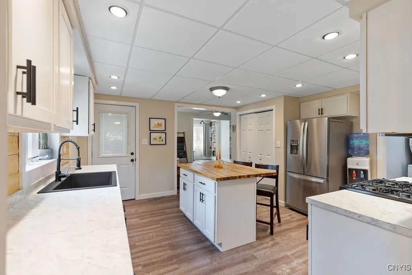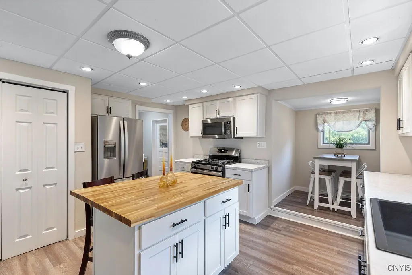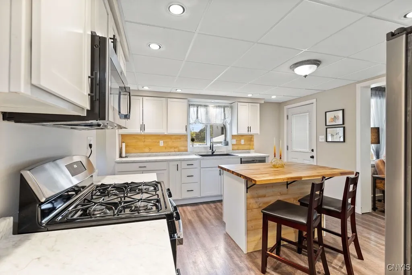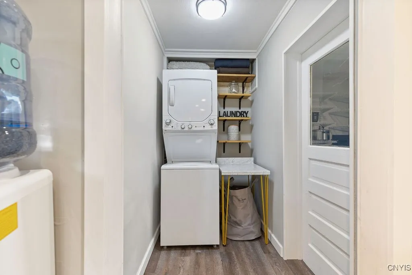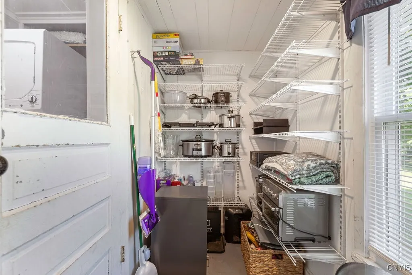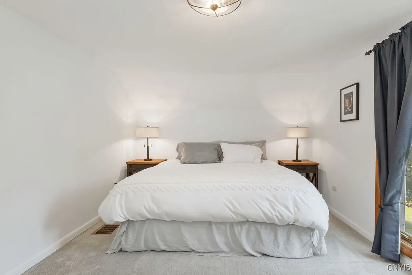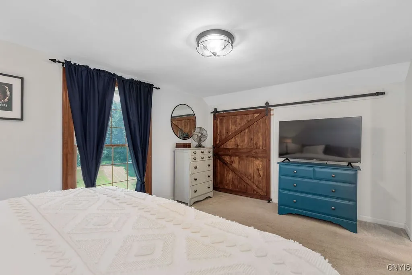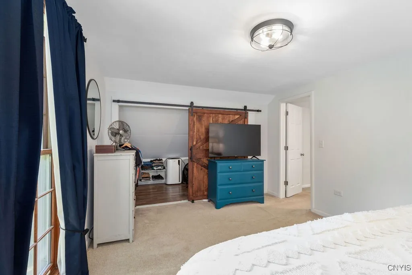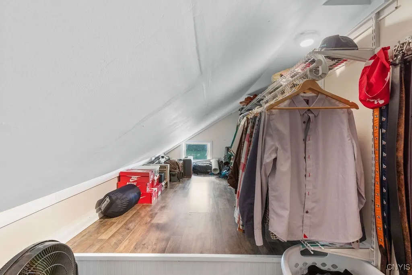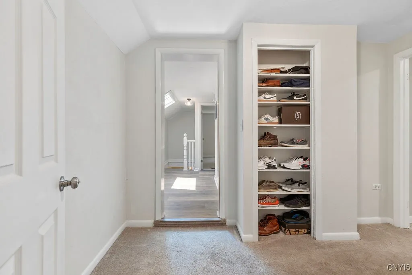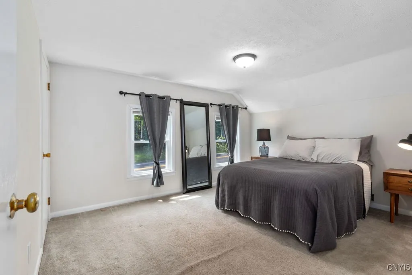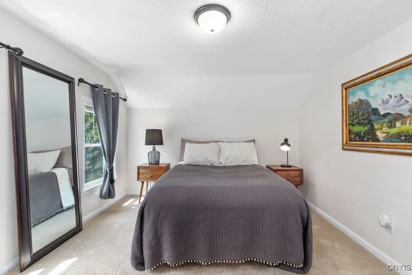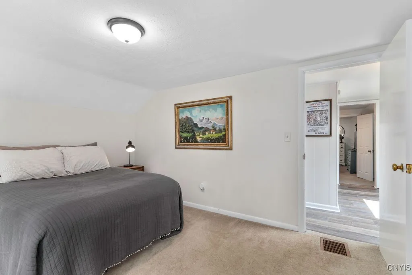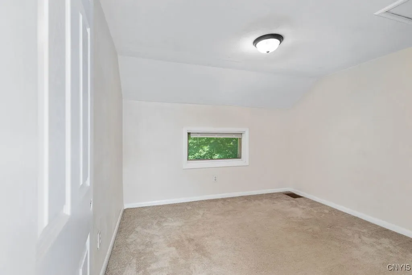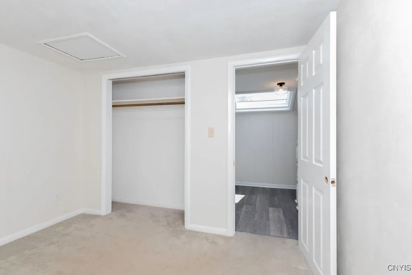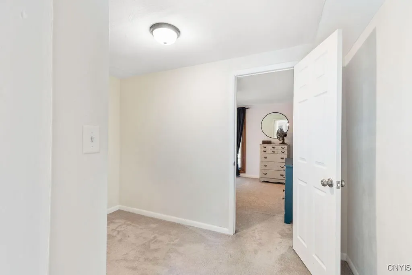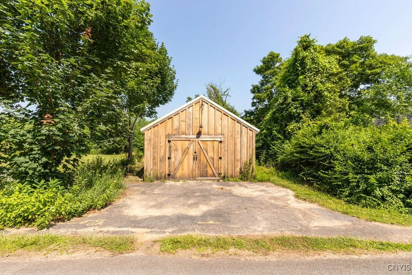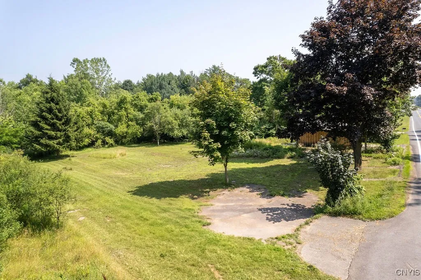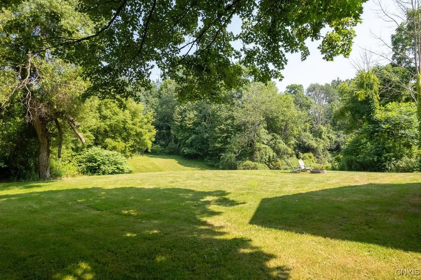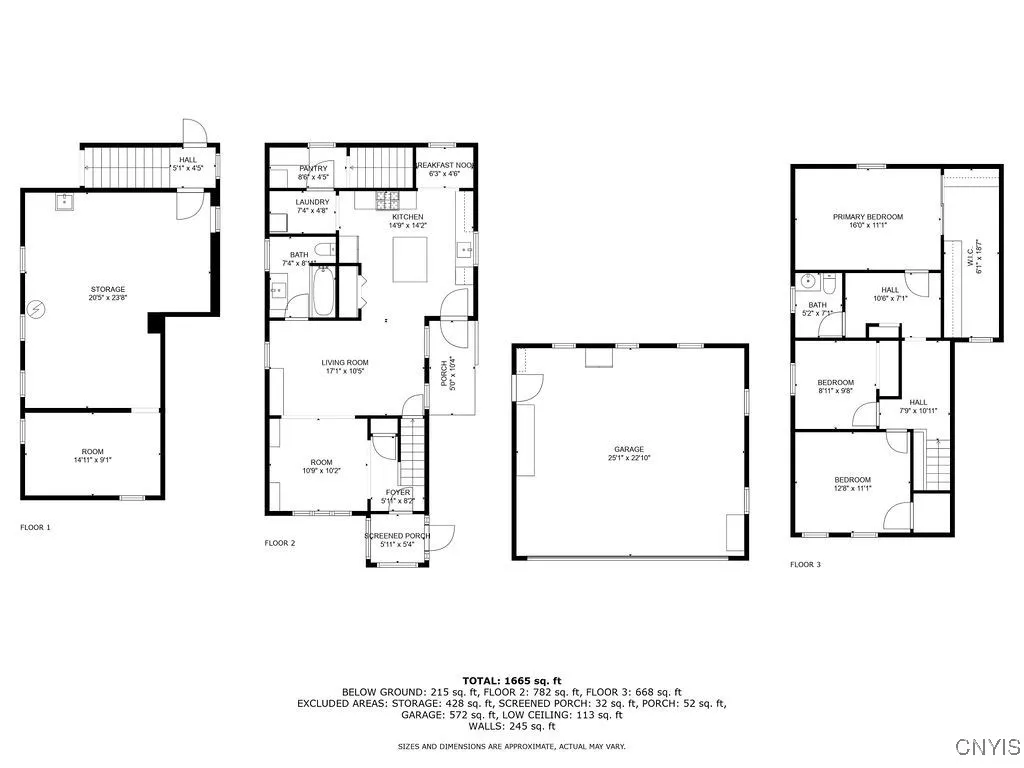Price $229,900
2652 Johnson Road, Oswego, New York 13126, Oswego, New York 13126
- Bedrooms : 3
- Bathrooms : 1
- Square Footage : 1,435 Sqft
- Visits : 6 in 27 days
This home sits on just over 7 acres of land and offers 3 bedrooms, 1.5 baths, and over 1,400 sq ft of living space! Enjoy a spacious, renovated kitchen (2021) with stainless steel appliances, a large island, pantry, and luxury vinyl flooring throughout. The living room features built-in bookshelves, and the first-floor full bath is beautifully updated. Upstairs includes 3 generous bedrooms, a dressing, office or bonus area, and a renovated half bath (2024). The primary bedroom includes a barn door and a large closet. Detached oversized 2-car garage with shop space, storage, and electric. Major updates include a 50-year roof, vinyl windows and exterior doors (2023), central air and hot water tank (2023), new basement windows, upgraded 200 amp electric (2024), and SO MUCH MORE! Located just 10 minutes from shopping, dining, and more! Showings begin Sunday, July 20 at 12 PM. Don’t miss this one!



