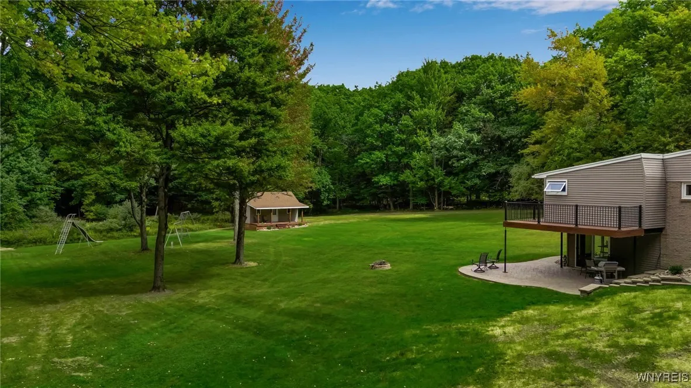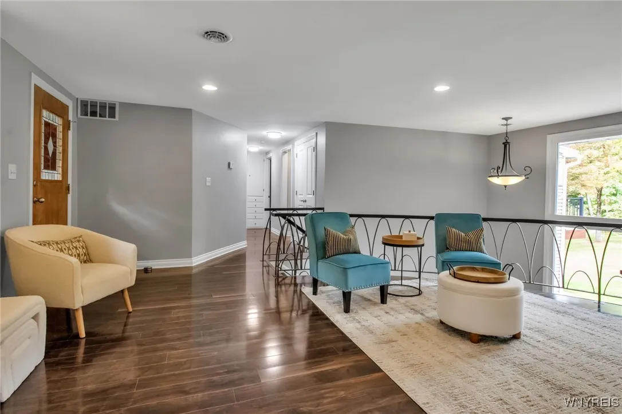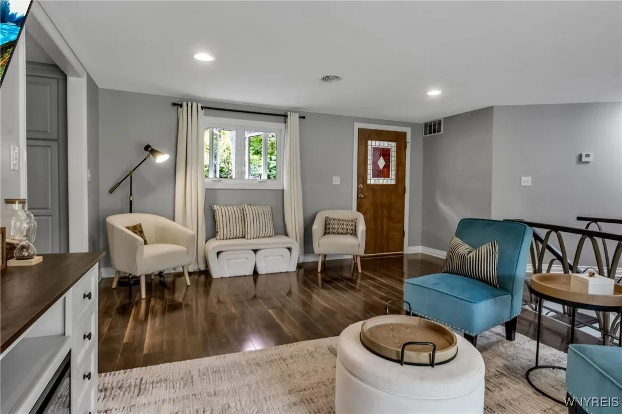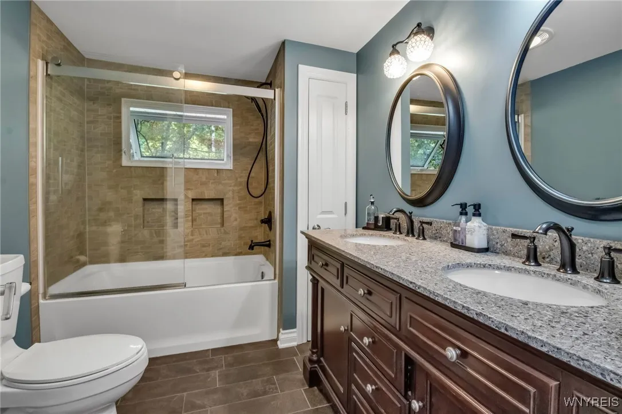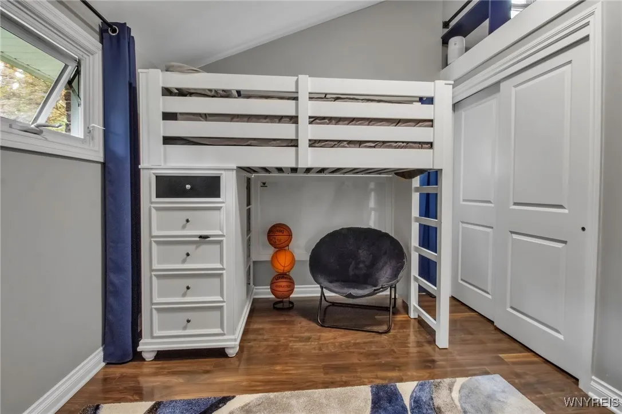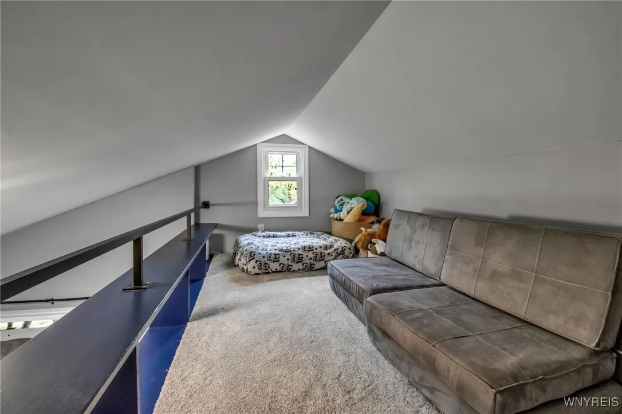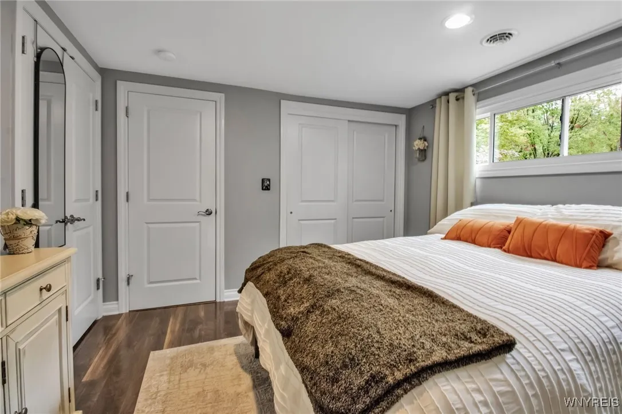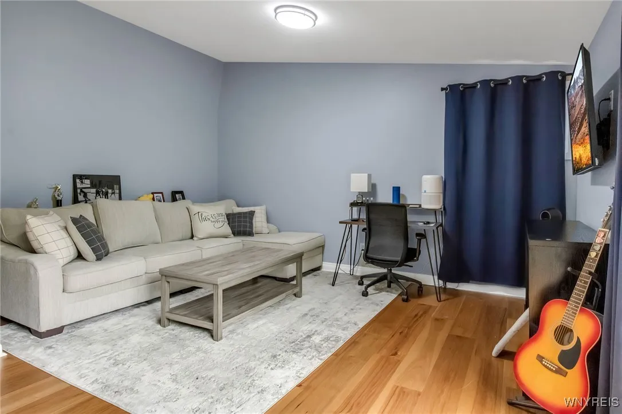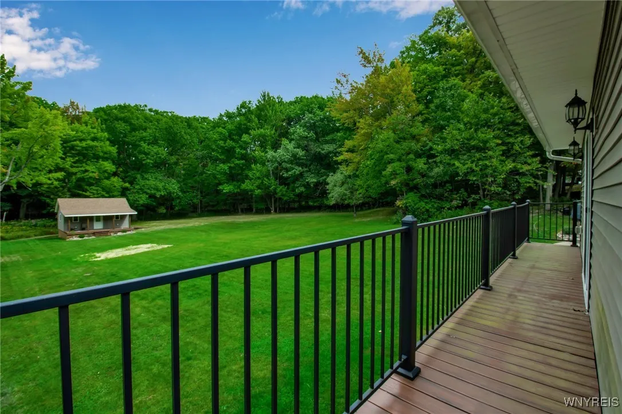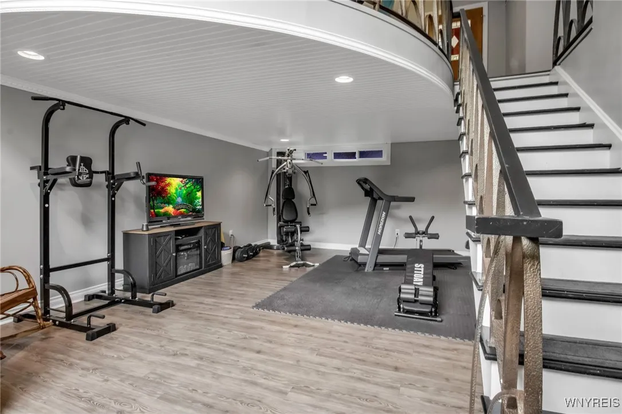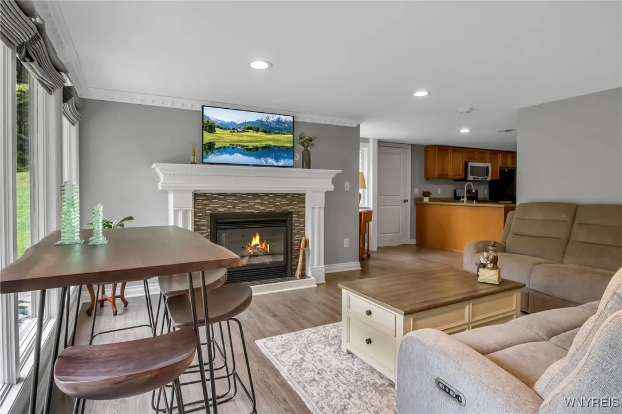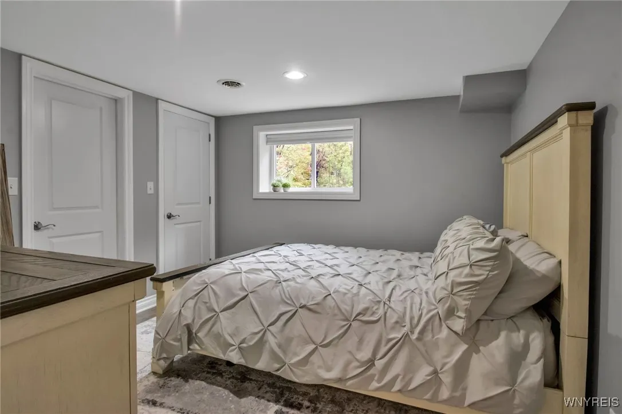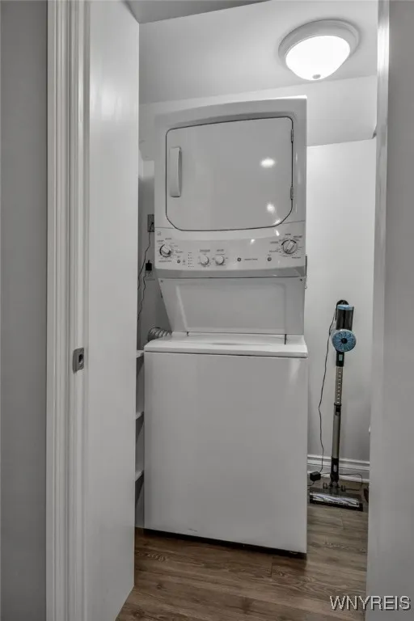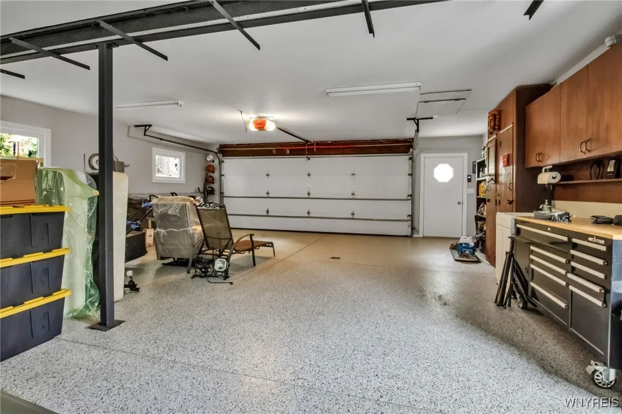Price $599,000
64 Greenmeadow Drive, Orchard Park, New York 14127, Orchard Park, New York 14127
- Bedrooms : 4
- Bathrooms : 3
- Square Footage : 3,229 Sqft
- Visits : 8 in 6 days
This home is as unique as it is beautiful! It’s full of surprises, each one better than the last. You simply must see it to believe it! Privately set on a sprawling 2.7 tree-lined acreage at the end of a dead-end road, it offers a rare combination of peaceful seclusion and everyday convenience, just minutes from Route 219 and the village of Orchard Park.
Step inside and you’re greeted by a bright, welcoming main level filled with natural light from large windows and sliding glass doors. The layout includes three comfortable bedrooms and two full baths, plus a spacious eat-in kitchen, with newer appliances, that opens to a charming deck—perfect for morning coffee or evening meals. The primary bedroom boasts a private porch as well, offering an ideal place to unwind and take in the views.
Downstairs, the fully finished lower level has been thoughtfully designed as a complete in-law suite, with its own entrance, bedroom, full bath, and generous living space. On the lower level, you’ll find two gas fireplaces that add warmth and character, and a third set of sliding doors that open to a covered patio—ideal for guests, BBQ, or simply spreading out.
Additional features include central air conditioning, first-floor laundry, plus a second laundry area on the lower level. You’ll also find an oversized 4-car attached garage with electric, water, and heater, as well as a versatile shed equipped with water, electric, and a garage door opener—ideal for a workshop, studio, or extra storage. There are a multitude of updates throughout including newer roof, water purifier, leaf gutters and more!
From the natural light throughout to the private wooded setting, this is a home that truly has it all.
Delayed negotiations begin 9/29 at 3 PM.






