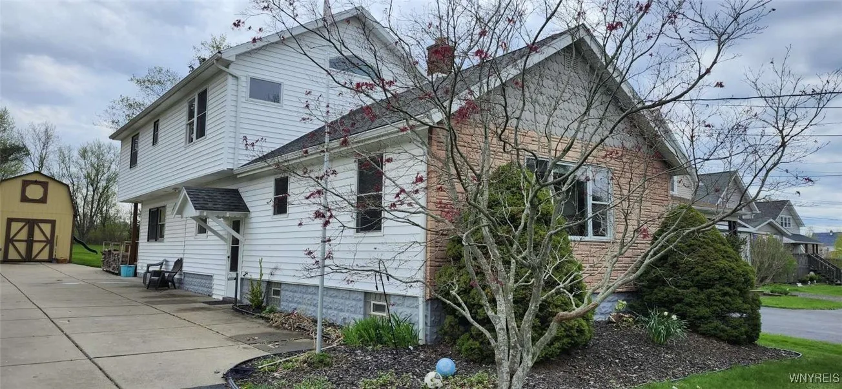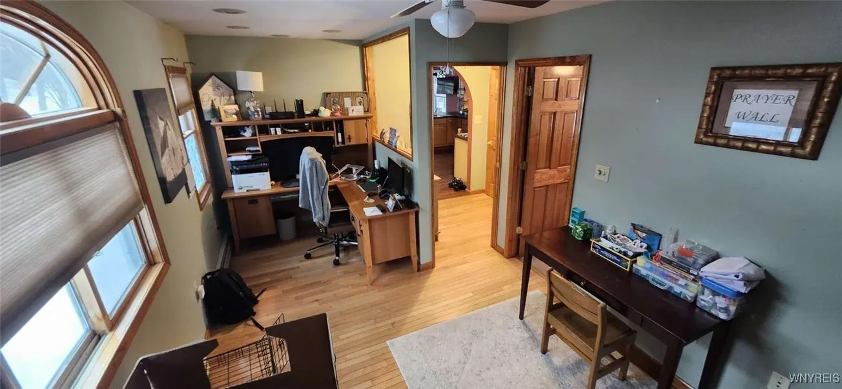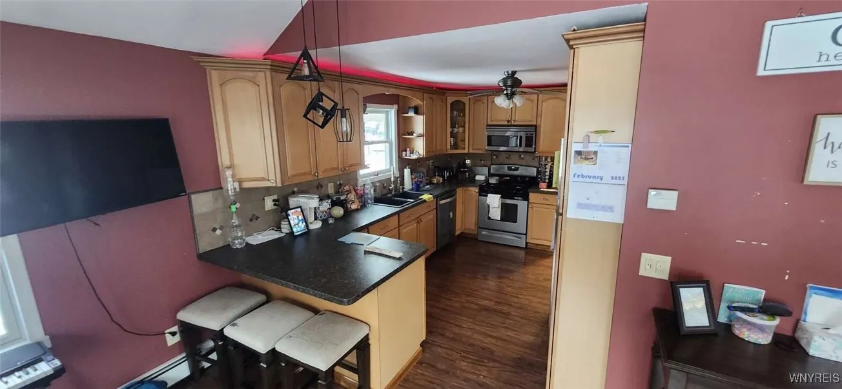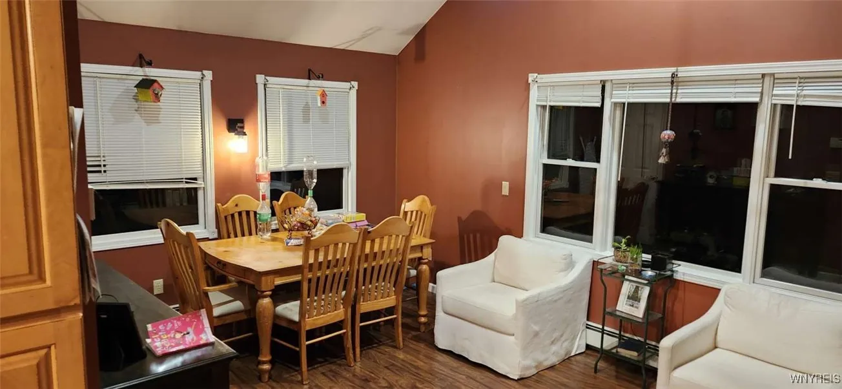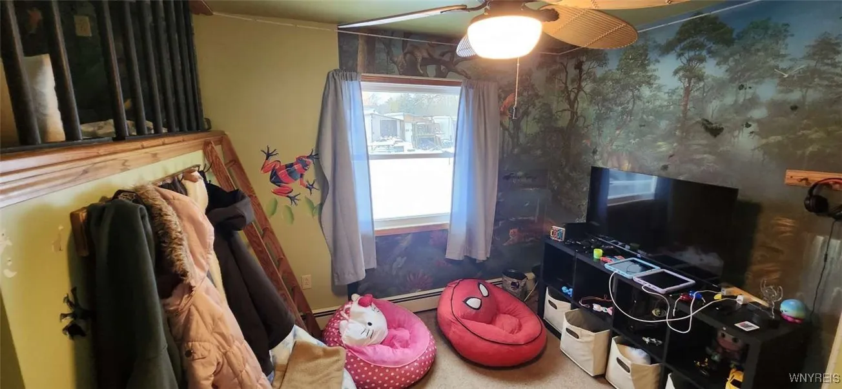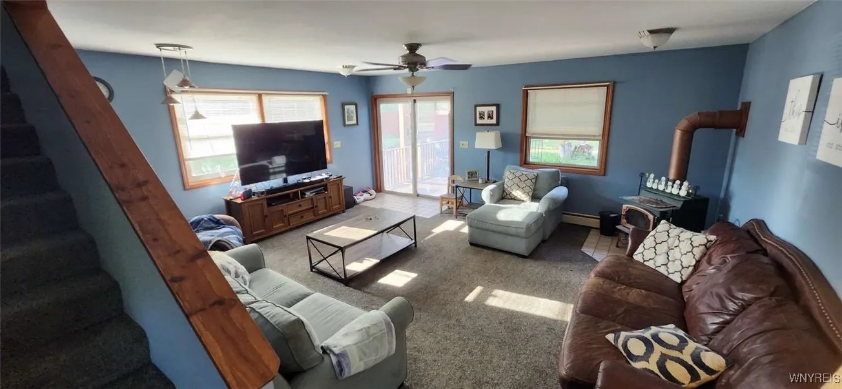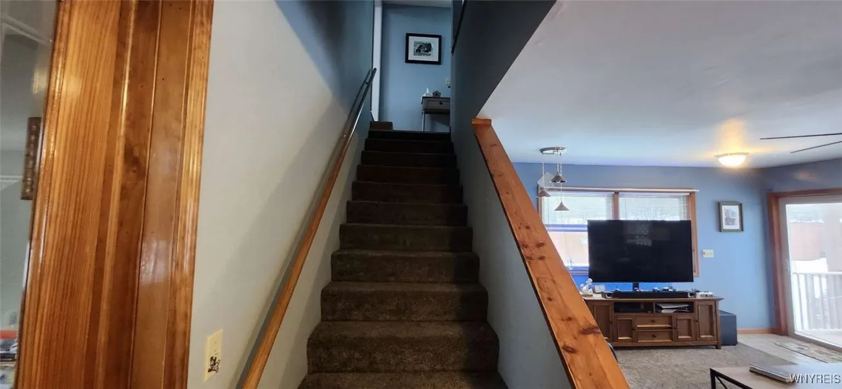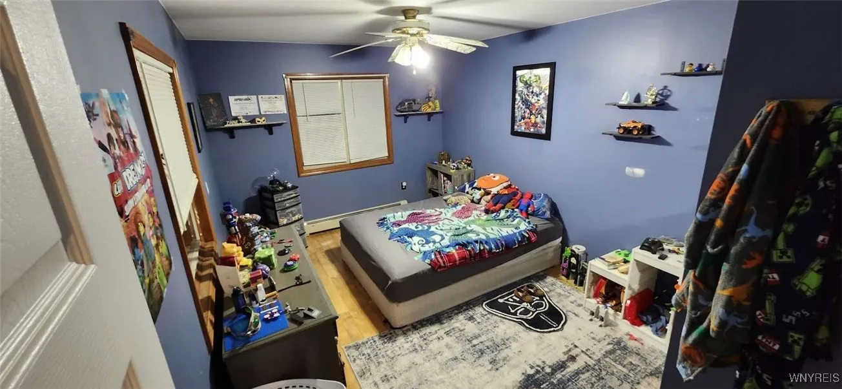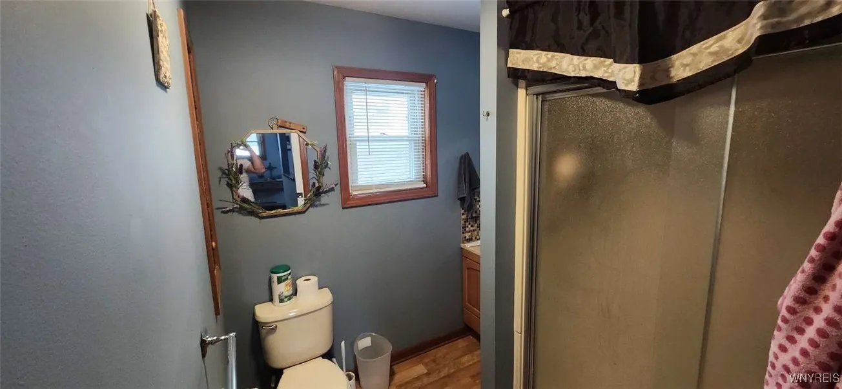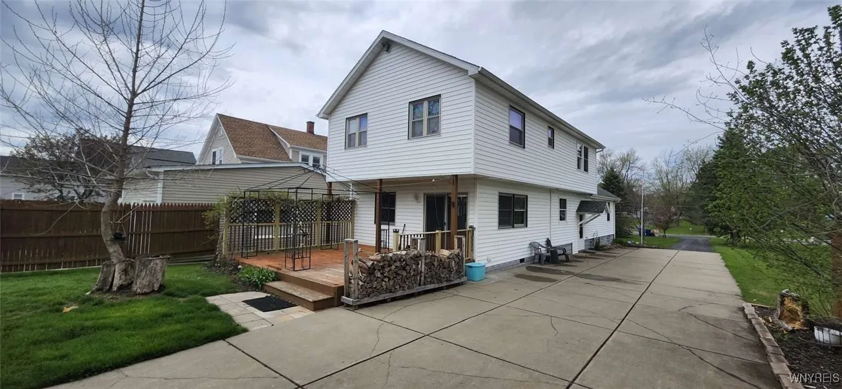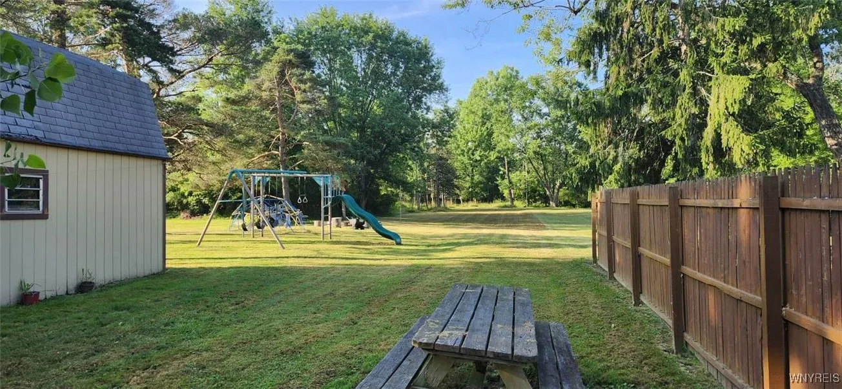Price $310,000
239 Bullis Road, West Seneca, New York 14224, West Seneca, New York 14224
- Bedrooms : 4
- Bathrooms : 2
- Square Footage : 2,080 Sqft
- Visits : 48 in 153 days
Welcome to your dream home! Nestled on a scenic and tranquil lot, this beautifully maintained 4-bedroom, 2-bath residence offers the perfect blend of charm, comfort, and functionality. Located on a quiet dead-end street, this home delivers the peace and privacy you’ve been searching for. Inside, you’ll find a bright and inviting custom office nook—perfect for working from home with natural light and serene views. The updated kitchen is a chef’s delight with ample space, a breakfast bar, dining area, and modern appliances included. The spacious living room features a cozy wood-burning fireplace and expansive views of the manicured, park-like yard—truly a four-season retreat. The first floor includes a versatile bedroom with a unique loft and a full bathroom complete with a relaxing jetted tub. Upstairs, you’ll discover three more bedrooms, including a spacious primary suite with double closets, soaring cathedral ceilings, and beautiful natural light. Outside, the appeal continues! The backyard stretches beyond the concrete basketball pad—ideal for sports, entertaining, or simply enjoying nature. A standout feature is the custom shed with its own 50-amp electrical panel—perfect for a workshop, hobby space, or hosting game-day parties.



