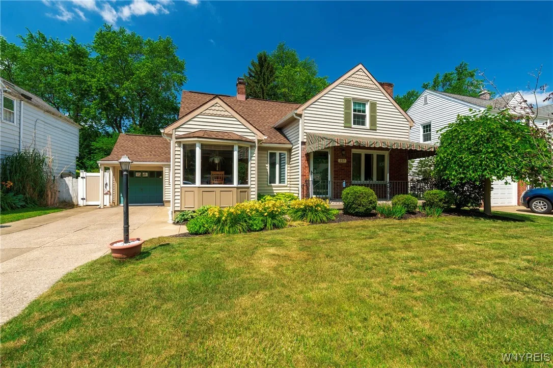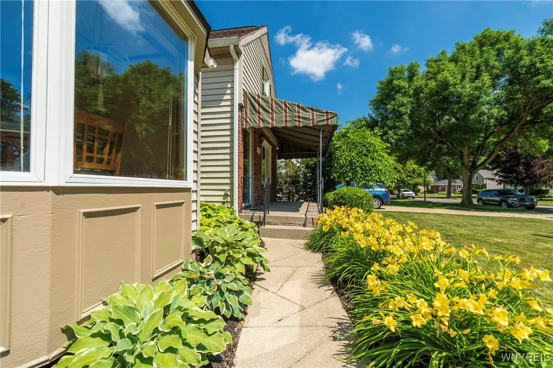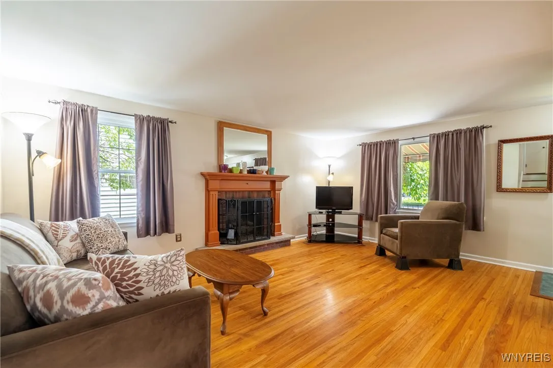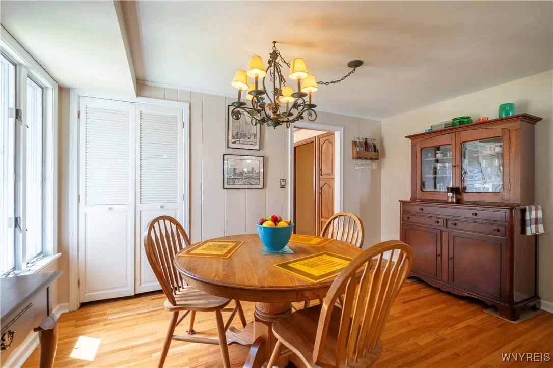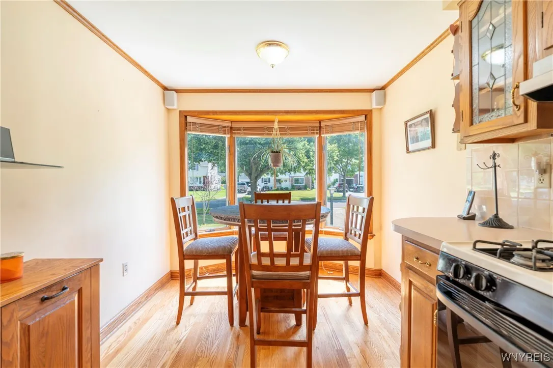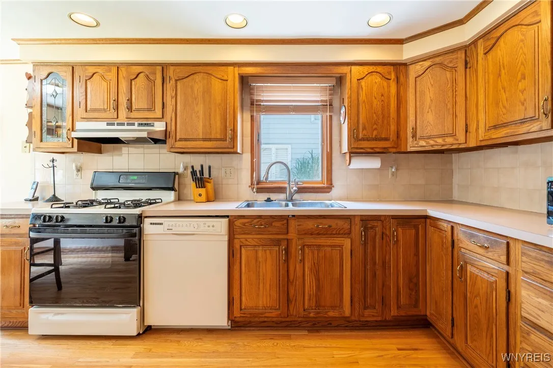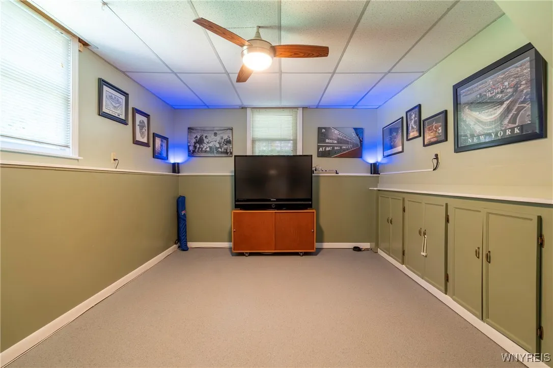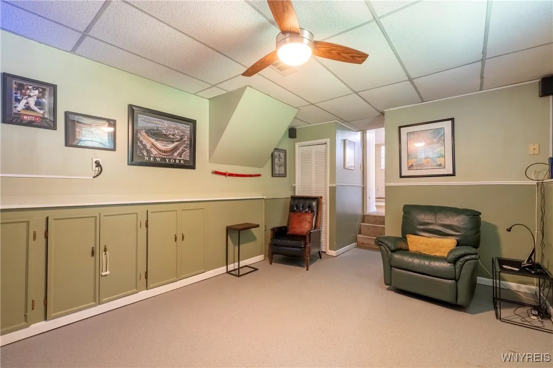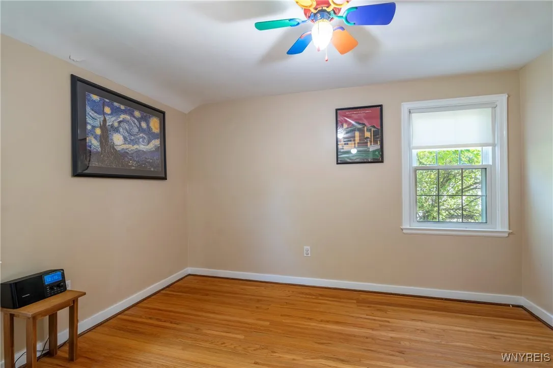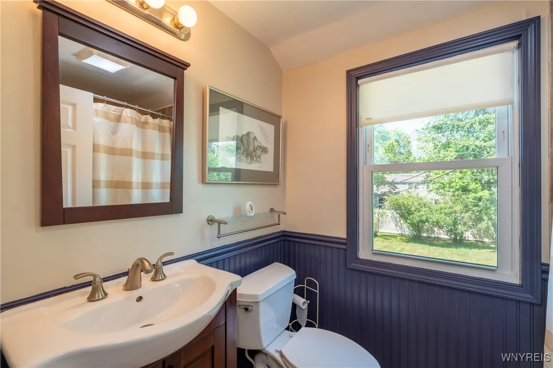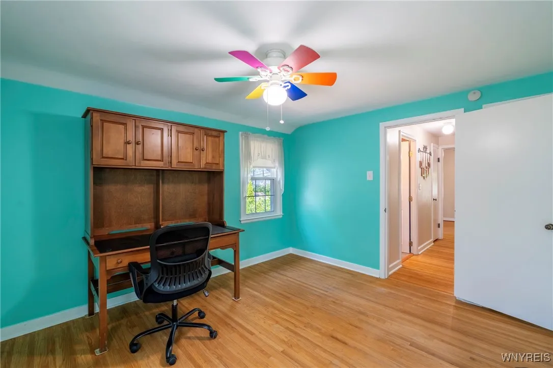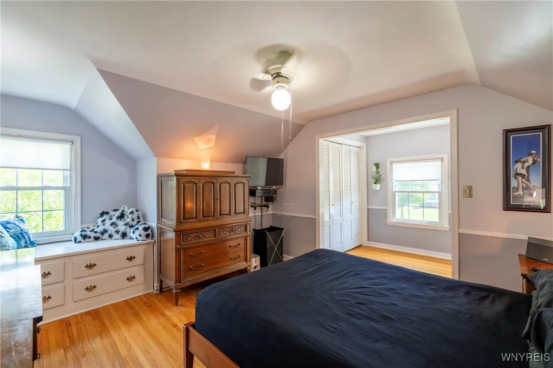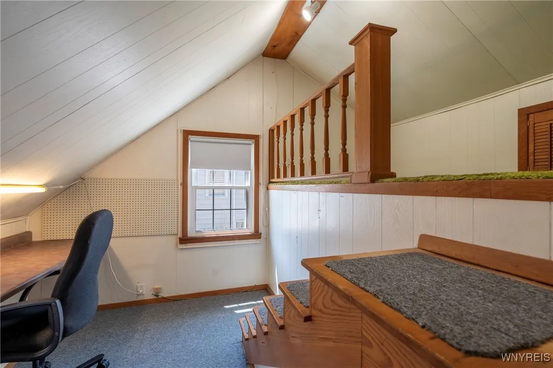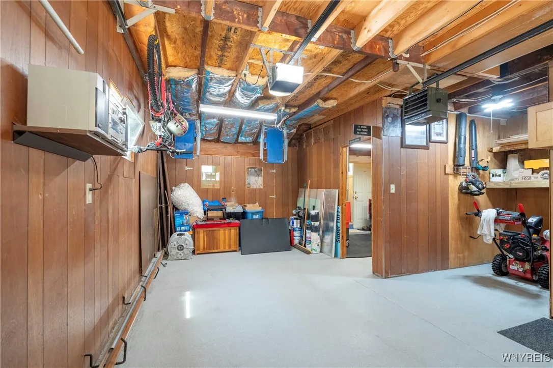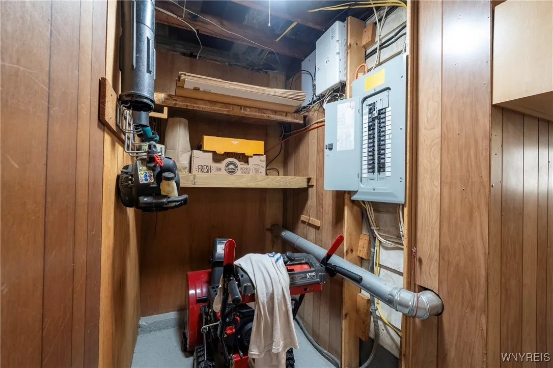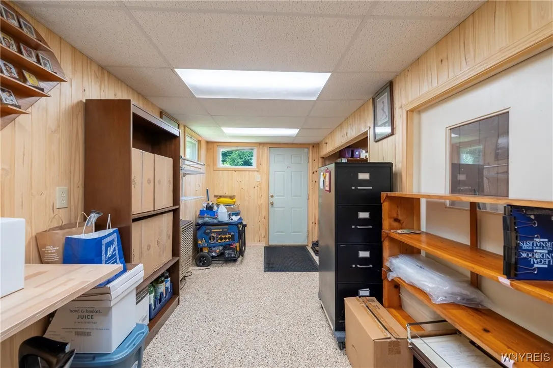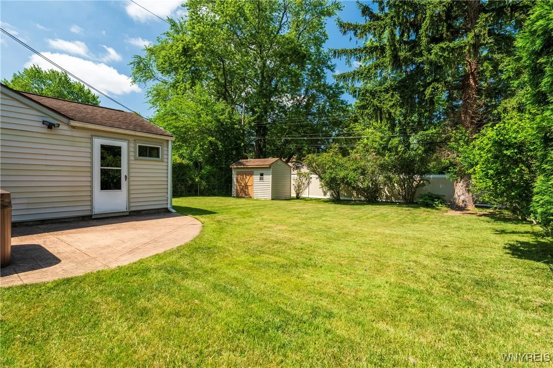Price $325,000
397 Darwin Drive, Amherst, New York 14226, Amherst, New York 14226
- Bedrooms : 3
- Bathrooms : 2
- Square Footage : 1,698 Sqft
- Visits : 35 in 32 days
VRP- Owner will consider offers between $325,000-$375,000 or higher. This beautifully maintained residence boasts central air & stunning hardwood floors complemented by elegant crown molding. 2 full bathrooms make morning routines a breeze. The spacious master bedroom includes an additional room w a closet, perfect for an office, nursery, or extra storage. Entertain in style in the finished basement, ideal for a mancave or family rm. Enjoy the outdoors on the full-sized porch w an awning, or unwind on the stamped concrete patio featuring a relaxing hot tub. The property is generator-ready, equipped w a service panel interlock and natural gas line extension. The attached 1.5 car garage offers ample space, including a dedicated snowblower parking area, while a heated workshop/tool room provides the perfect space for DIY projects. A heated room behind the garage can serve as an office or hobby rm. Epoxy flooring throughout the garage & finished basement, make maintenance a breeze. The maintenance-free Leaffilter gutters & vinyl privacy fence enhance the home’s appeal. Plus, enjoy convenient storage w garage loft space. This home has it all! Offers will be reviewed 7/8/25 at 10 am.



