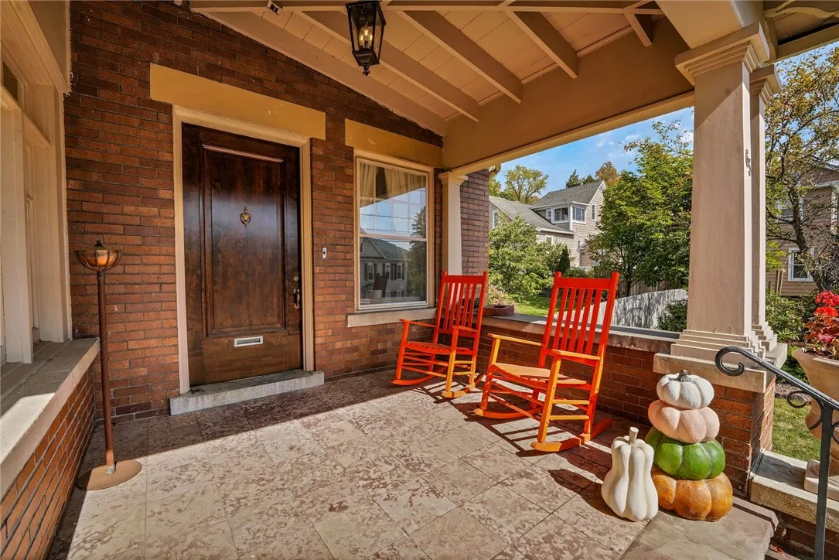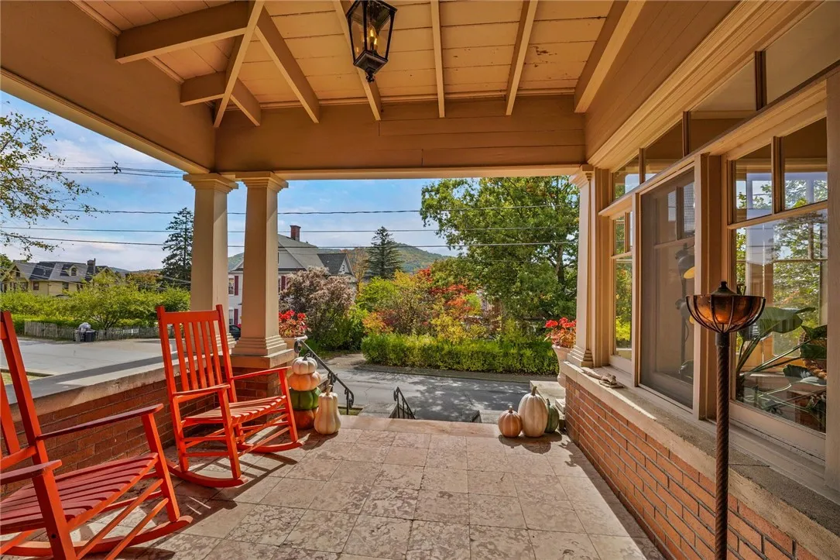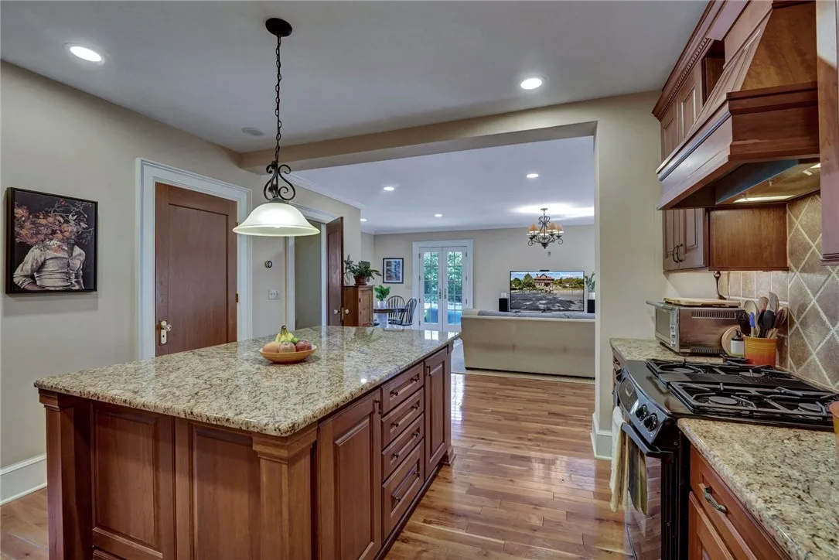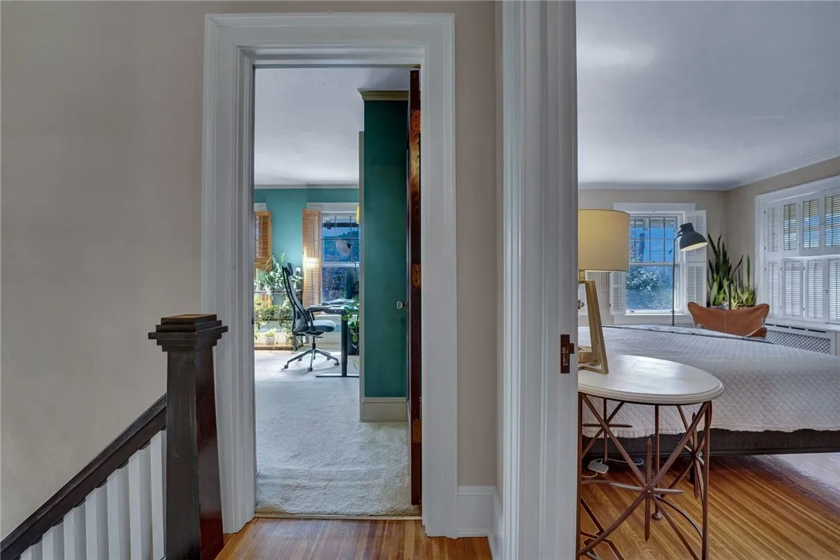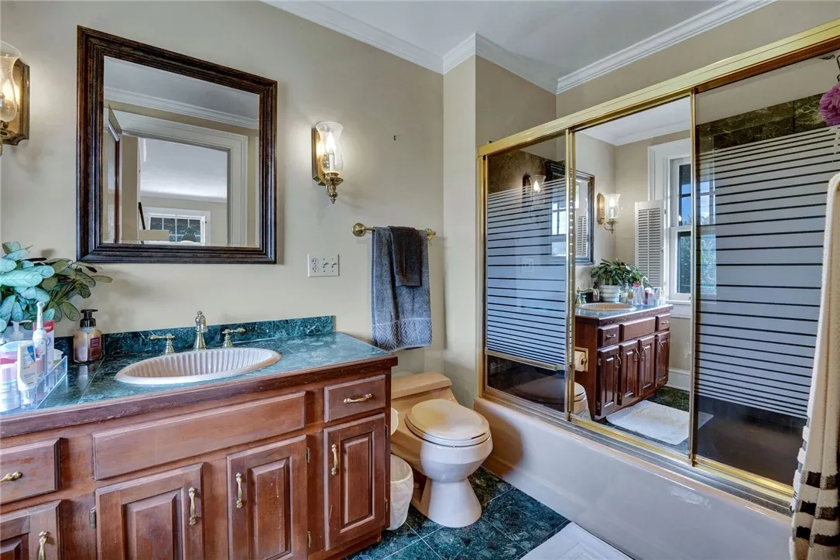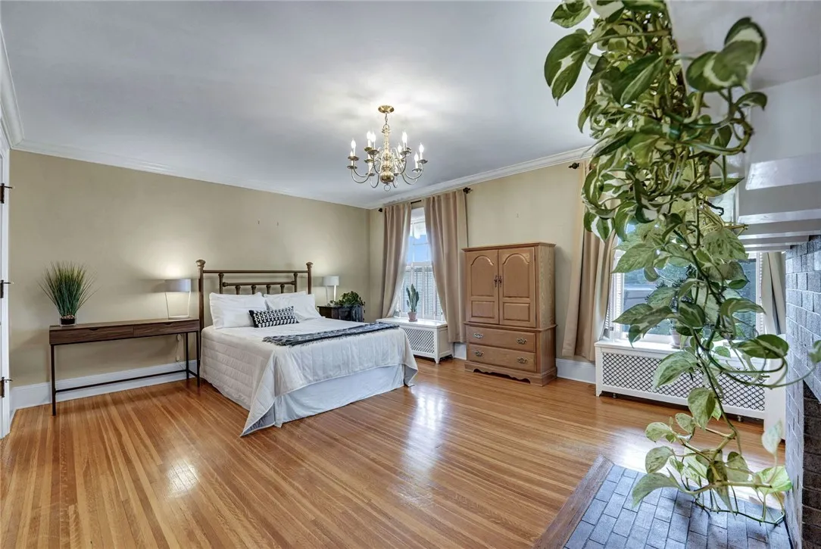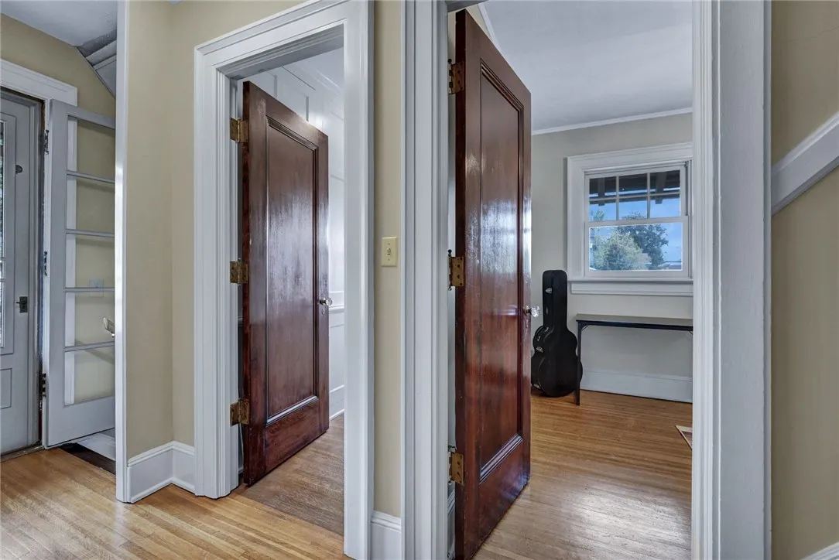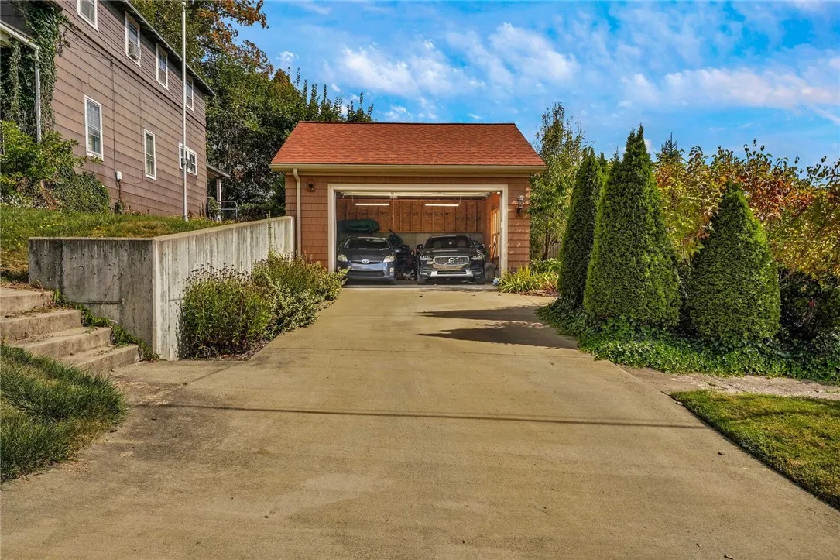Price $390,000
65 Jackson Avenue, Bradford City, Pennsylvania 167, Bradford City, Pennsylvania 16701
- Bedrooms : 7
- Bathrooms : 4
- Square Footage : 4,664 Sqft
- Visits : 1 in 1 days
This stunning brick home offers classic charm yet convenient living. As you approach the covered Front Porch and enter the inviting Foyer, you are welcomed into the Formal Living Room with a charming marble fireplace that adds sophistication to the space. Through French doors, you can access an enclosed Sun Porch, perfect for enjoying peaceful moments. The Dining Room, with its original charm, boasts a Fireplace and custom cabinets, making it an ideal space for entertaining. The high-quality Kitchen, which opens to the Family Room, features warm cherry wood cabinets that enhance the area’s elegance. It includes a center island and granite countertops, along with an adjacent Half Bath for added convenience. Just a few steps down from the Foyer, you’ll find a second Half Bath. On the second level, there is an Owner’s En-Suite Bedroom complete with a Walk-in Closet and a Full Bath, along with four additional Bedrooms and another Full Bath. The third level reveals a spacious Multi-Functional Room, another Bedroom, and a Full Bath. In the Basement, you will find a Laundry area, a functioning wood stove, a Full Bath, a designated Workshop area, and additional storage space. From the Family Room, you can step out to the private, fully fenced side yard, which is beautifully landscaped for your enjoyment. A concrete driveway leads to a Two-Car Garage that includes overhead storage. This home is filled with an abundance of natural sunlight, gorgeous Hardwood flooring, multiple Fireplaces, and provides ample storage options for all your needs. Make your appointment to see it today!












