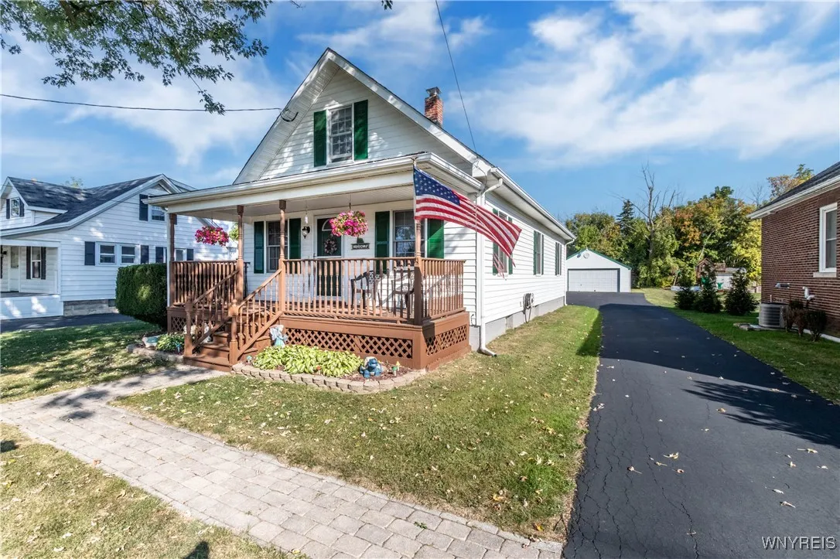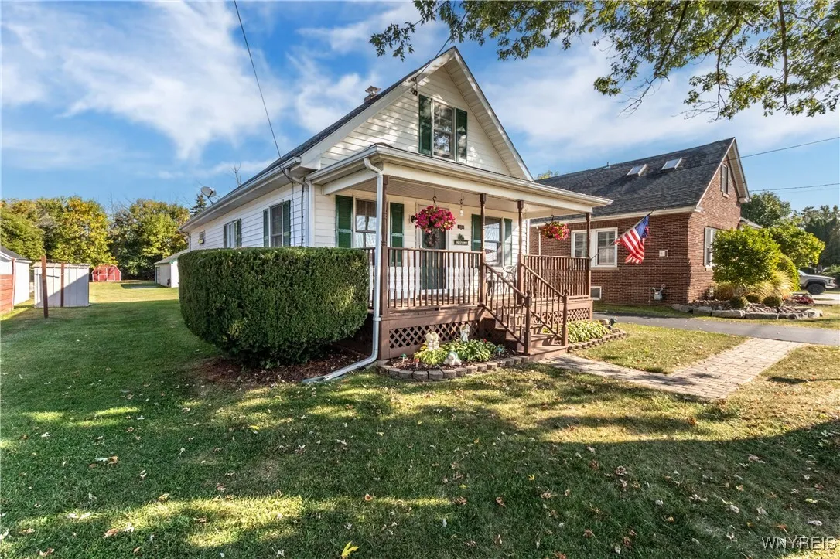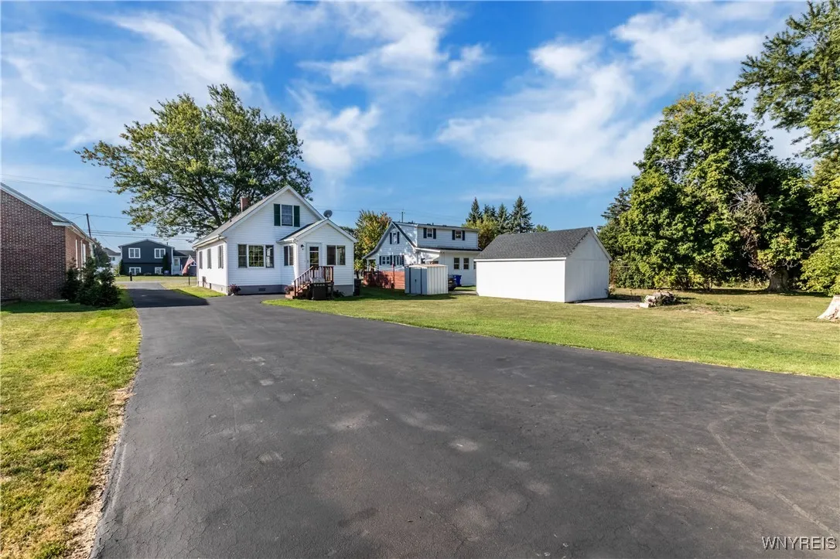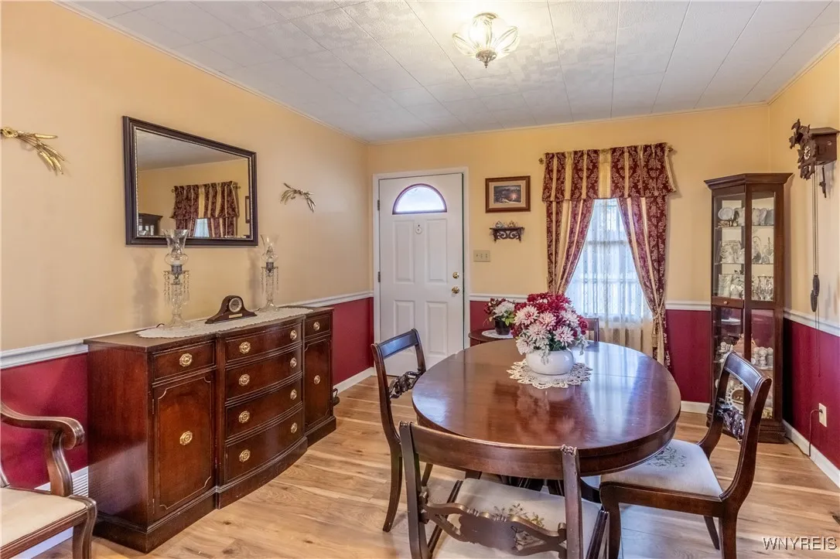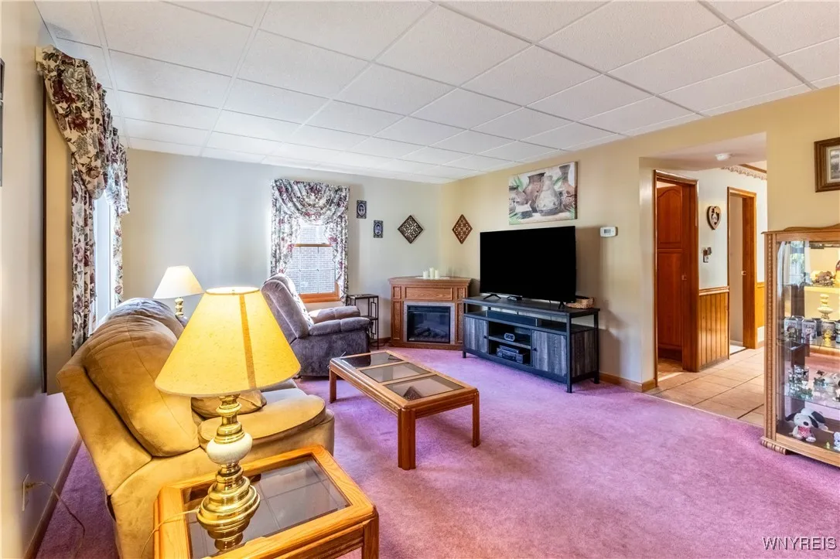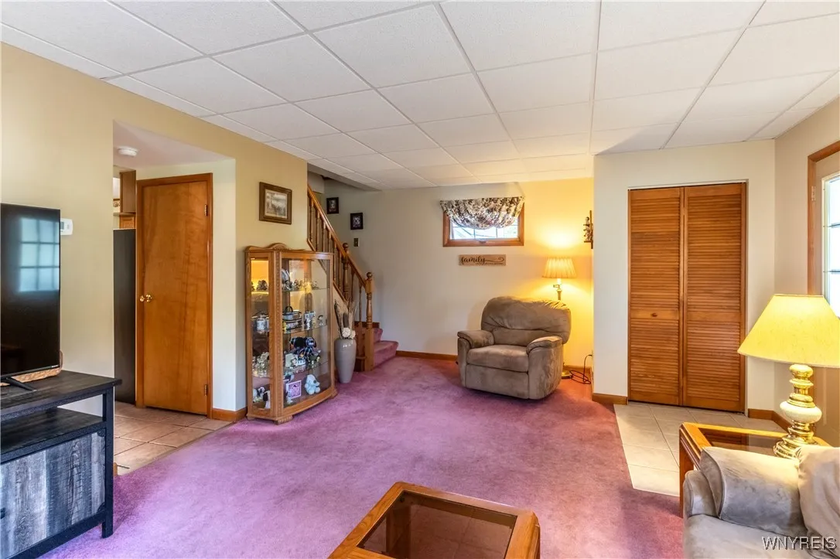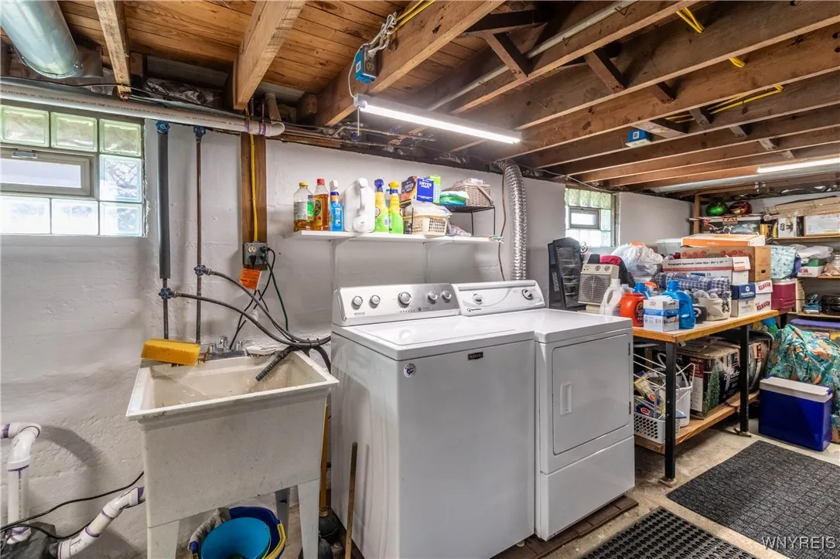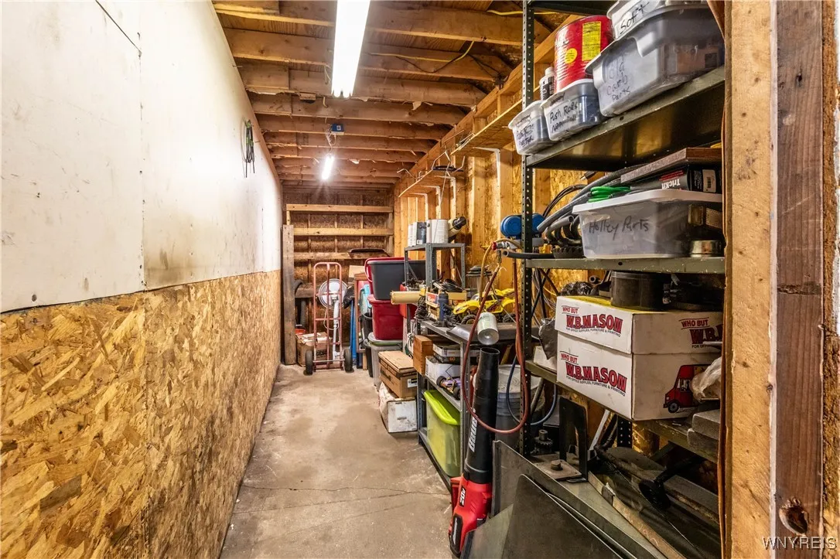Price $289,900
8106 East Britton Drive, Niagara, New York 14304, Niagara, New York 14304
- Bedrooms : 3
- Bathrooms : 1
- Square Footage : 1,679 Sqft
- Visits : 1 in 1 days
OPEN SUNDAY 9/21 from 1-3 pm! Adorable Cape Cod that has been lovingly improved and expanded since 1993! 3 bedrooms and 1.5 bath with a first-floor primary bedroom with ensuite half-bath. Everything has been improved since approx 2000! House was gutted, all drywall, wiring & 200A electric box, HVAC with cental air, flooring, doors, windows, kitchen, baths, plumbing, insulation roof, siding, all replaced or added. Addition added nearly 700 additional sq ft. Since then, owners have continued to add additional updates including flooring, appliances etc. Absolutely move-in ready! Full basement under original foundation, addition has crawspace with stone floor and plastic vapor barrier. Big park-like yard with no rear neighbors. CAR ENTHUSIASTS DREAM WITH 46’X28′ FOUR CAR GARAGE BARN with 20X26′ ATTIC! CAR LIFT IS INCLUDED! There is electric, water and heat sources in the garage too! Showings begin immediately. Offers (if any) will be due on 9/24/2025 at noon.




