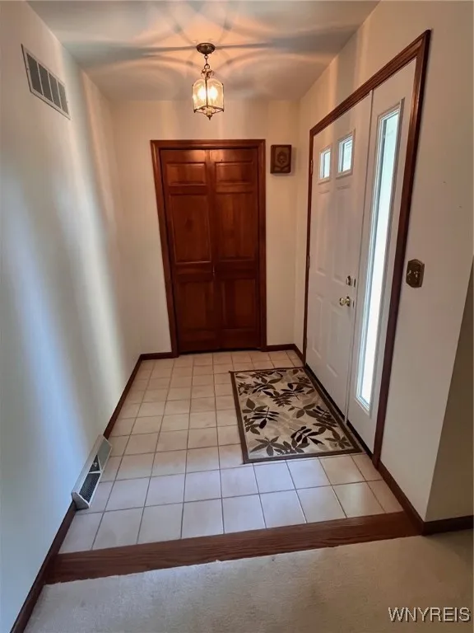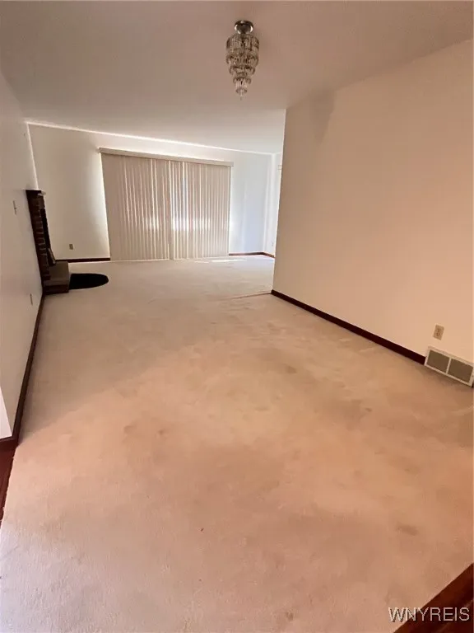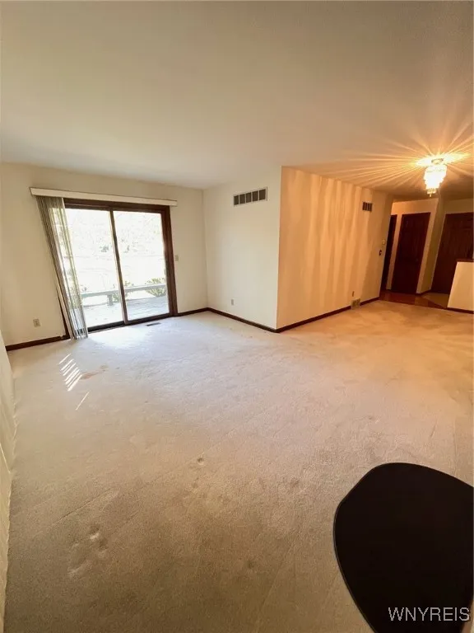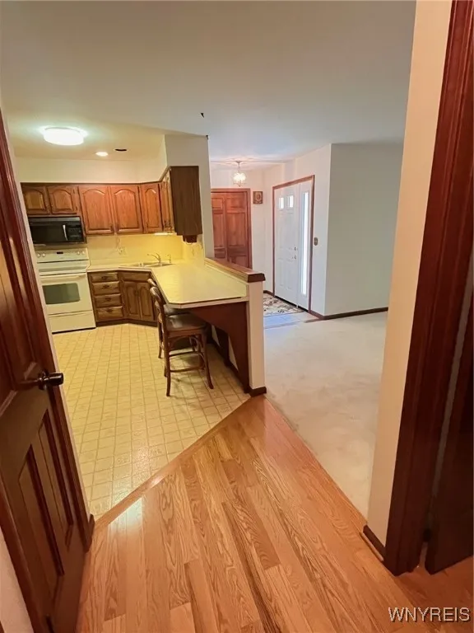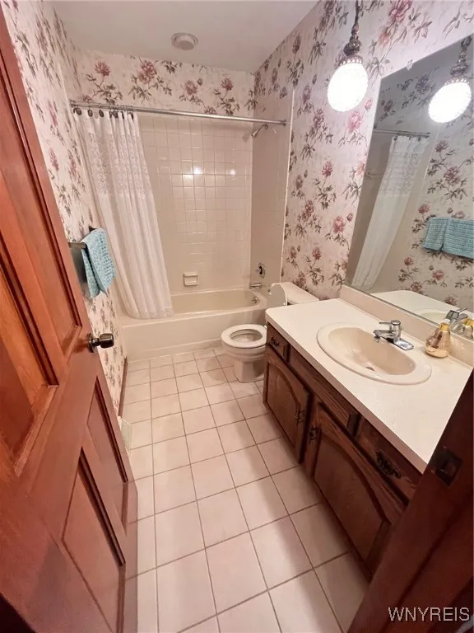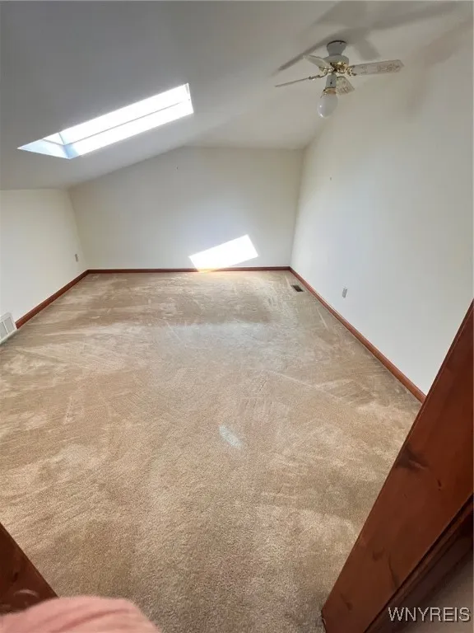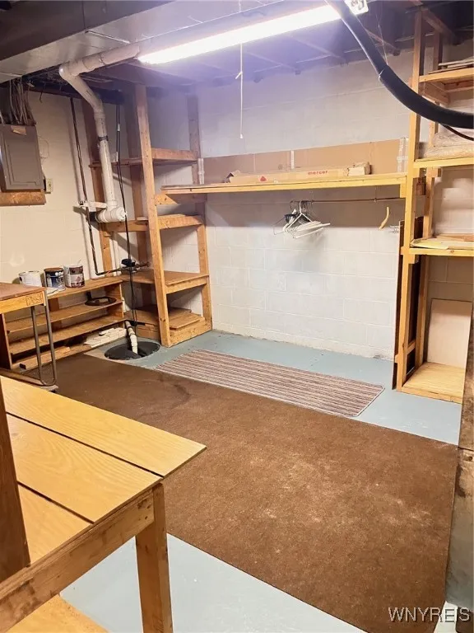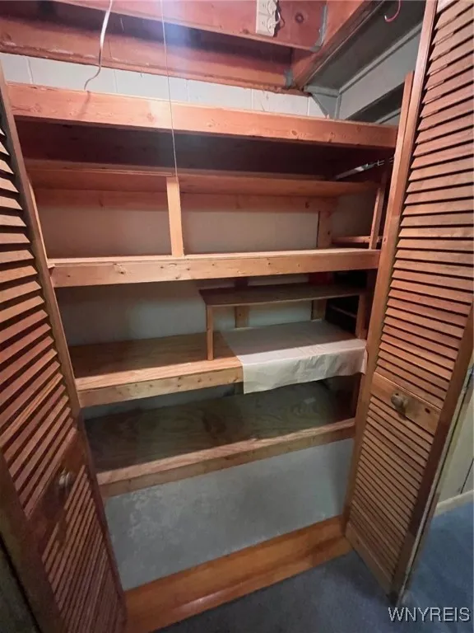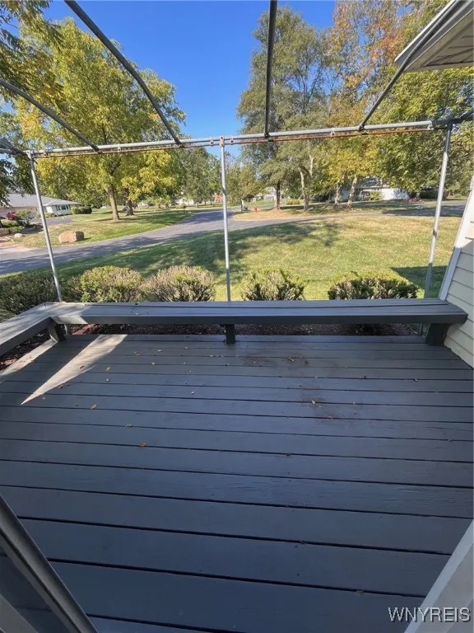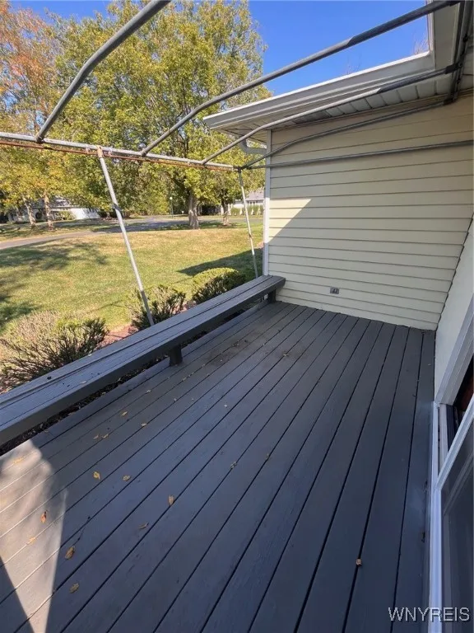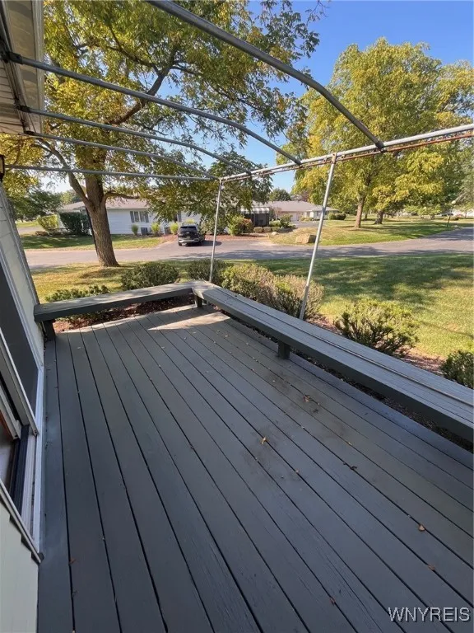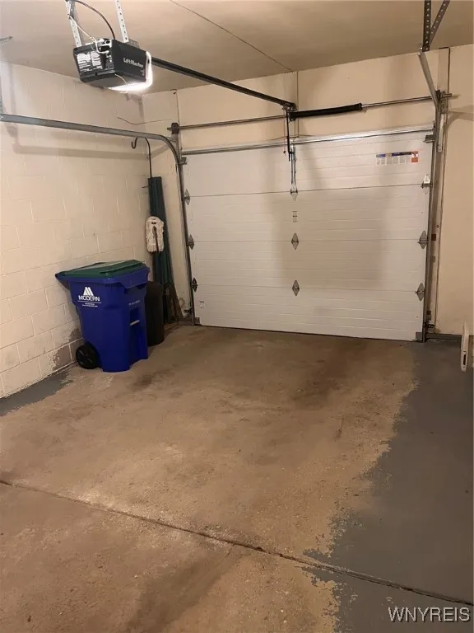Price $289,900
5861 Goodrich Road 5a, Clarence, New York 14032, Clarence, New York 14032
- Bedrooms : 2
- Bathrooms : 2
- Square Footage : 1,450 Sqft
- Visits : 1 in 1 days
$289,900
Features
Heating System :
Gas, Forced Air
Cooling System :
Central Air
Basement :
Full, Sump Pump, Partially Finished
Pet Allowed :
Yes, Negotiable
Patio :
Porch, Deck, Screened
Appliances :
Dryer, Dishwasher, Disposal, Microwave, Refrigerator, Washer, Range Hood, Exhaust Fan, Free-standing Range, Gas Water Heater, Oven
Association Amenities :
No
Parking Features :
Attached, Garage, Garage Door Opener, Other, See Remarks, Open
Pool Expense : $0
Roof :
Asphalt
Sewer :
Connected
Address Map
State :
NY
County :
Erie
City :
Clarence
Zipcode :
14032
Street : 5861 Goodrich Road 5a, Clarence, New York 14032
Floor Number : 0
Longitude : W79° 21' 46.5''
Latitude : N43° 0' 24.7''
MLS Addon
Office Name : Chubb-Aubrey Leonard Real Estate
Association Fee : $377
Association Fee Frequency : Monthly
Bathrooms Total : 2
Building Area : 1,450 Sqft
CableTv Expense : $0
Construction Materials :
Aluminum Siding, Copper Plumbing
Electric :
Circuit Breakers
Electric Expense : $0
Elementary School : Clarence Center Elementary
Exterior Features :
Deck, Awning(s)
Fireplaces Total : 2
Flooring :
Carpet, Hardwood, Varies, Vinyl
Garage Spaces : 1
Interior Features :
Pantry, Skylights, Living/dining Room, Convertible Bedroom, Entrance Foyer, Main Level Primary, Primary Suite
Internet Address Display : 1
Internet Listing Display : 1
SyndicateTo : Realtor.com
Listing Terms : Cash, Conventional
Lot Features
Maintenance Expense : $0
Parcel Number : 143200-058-070-0002-013-000-A
Special Listing Conditions :
Standard
Stories Total : 2
Subdivision Name : Swallow Creek
Utilities :
Cable Available, Sewer Connected, Water Connected
Window Features :
Skylight(s)
AttributionContact : 716-631-8300
Property Description
Great location for this 1450 sq ft hard-to-find ranch-style quad in private HOA community. This open floor plan, 2 bedroom, 2 bath unit has entrance foyer, large L-shaped living room with gas/woodburning fireplace, additional finished room on 2nd floor, 1st floor laundry, partially finished basement, deck with awning, 1 car attached garage with new insulated garage door. Unit is priced to reflect property updates needed and is sold in “as is” condition. Roof new 2019, driveway and streets replaced 2020. No rentals, pets allowed with Board approval. Beautiful, well-kept community in country setting.
Basic Details
Property Type : Residential
Listing Type : For Sale
Listing ID : B1638600
Price : $289,900
Bedrooms : 2
Rooms : 6
Bathrooms : 2
Square Footage : 1,450 Sqft
Year Built : 1988
Lot Area : 1,307 Sqft
Status : Active
Property Sub Type : Other
Agent info


Element Realty Services
390 Elmwood Avenue, Buffalo NY 14222
Mortgage Calculator
Contact Agent



