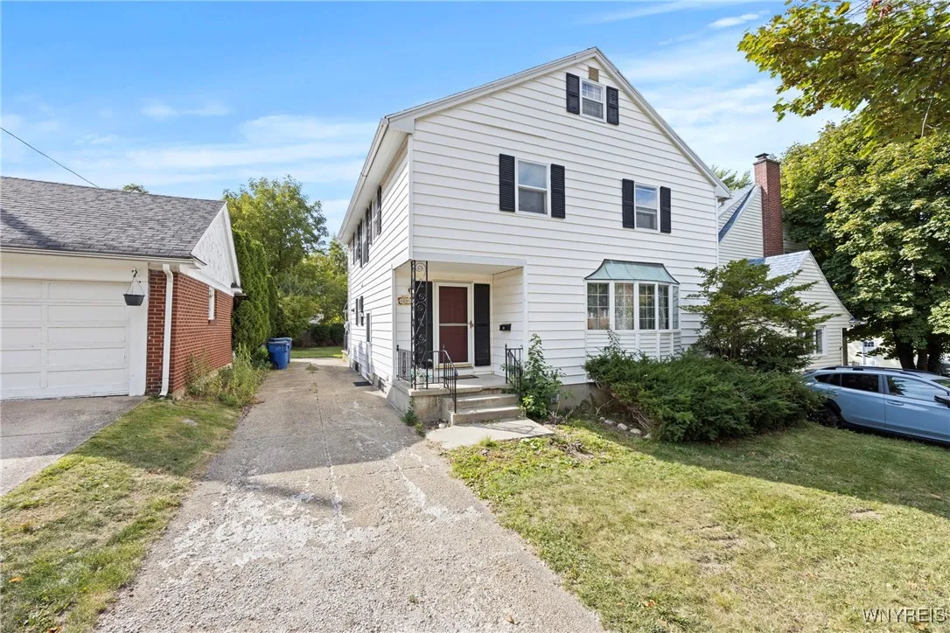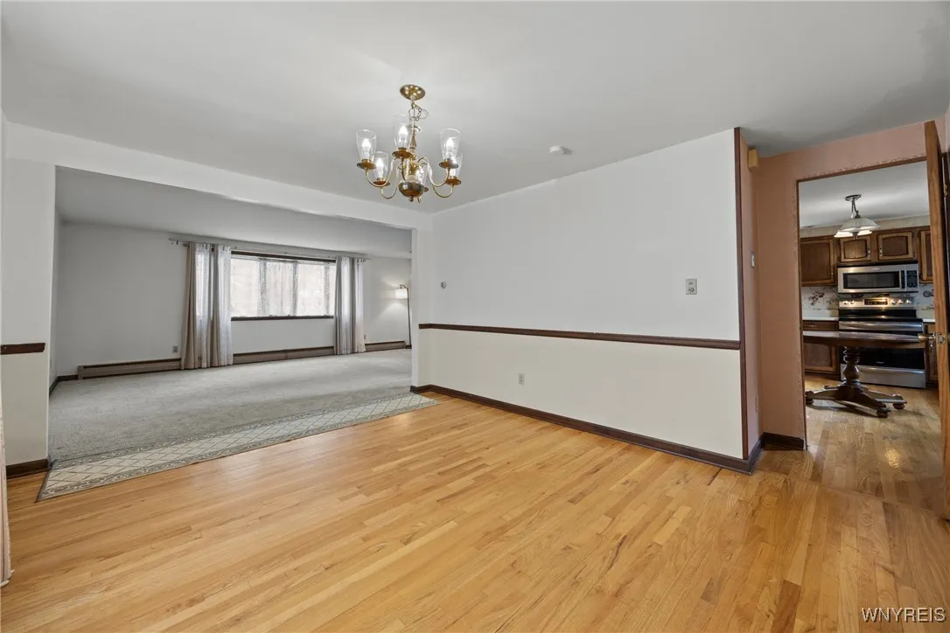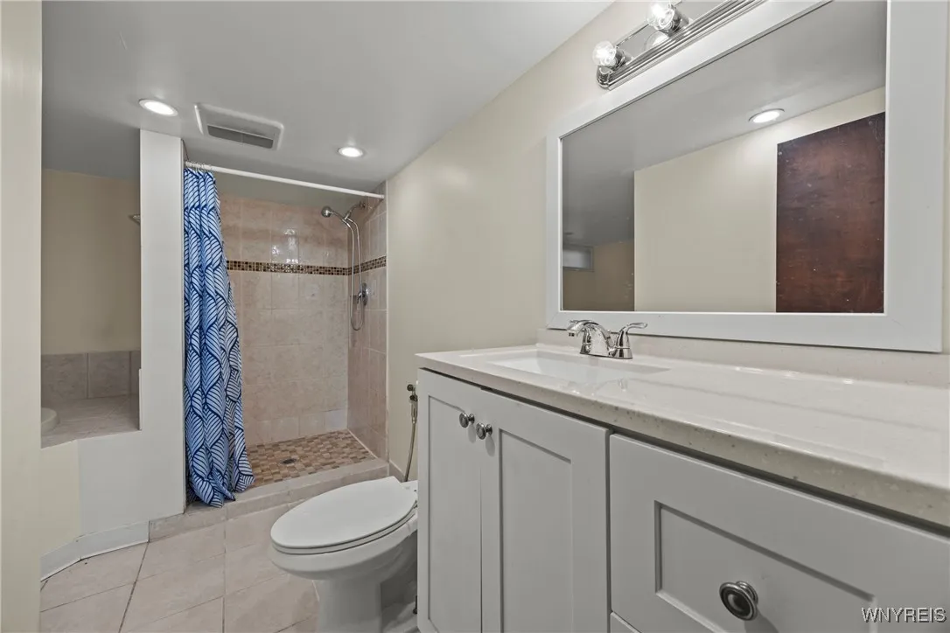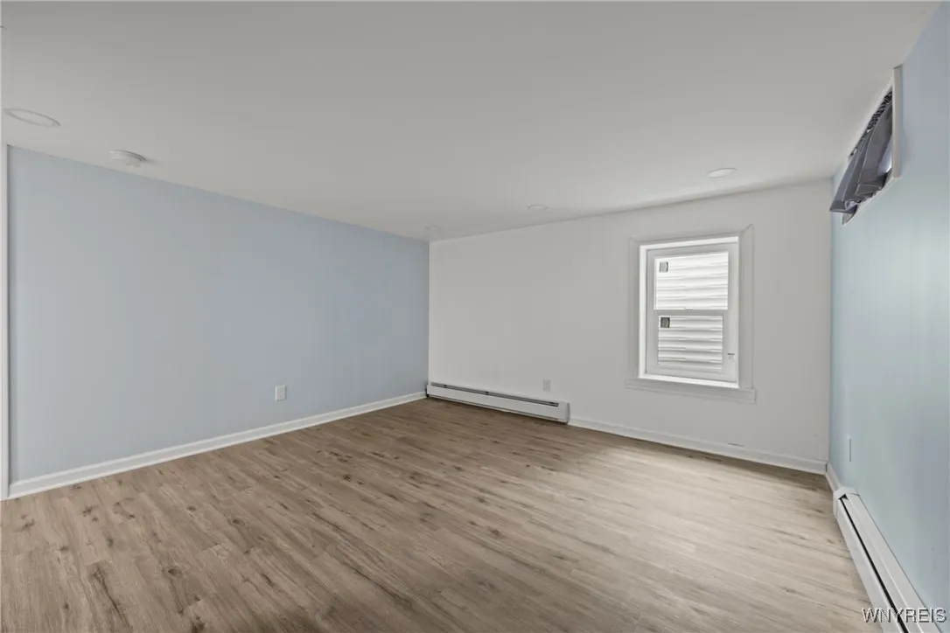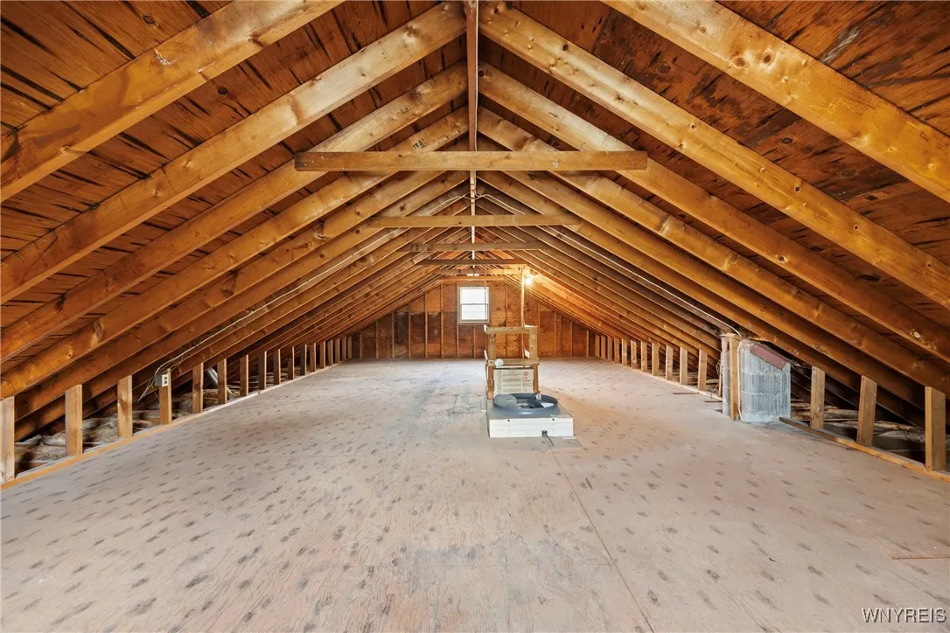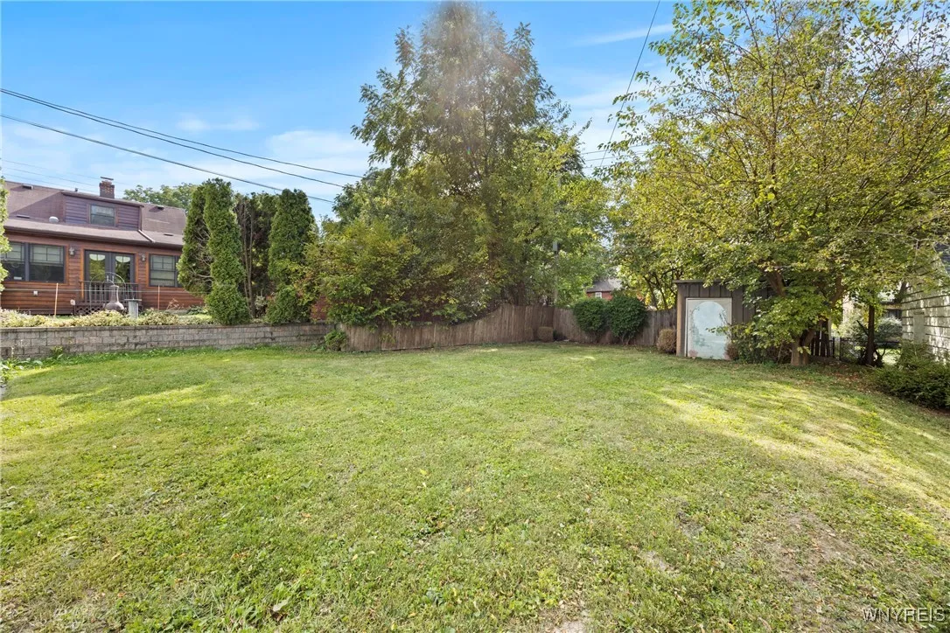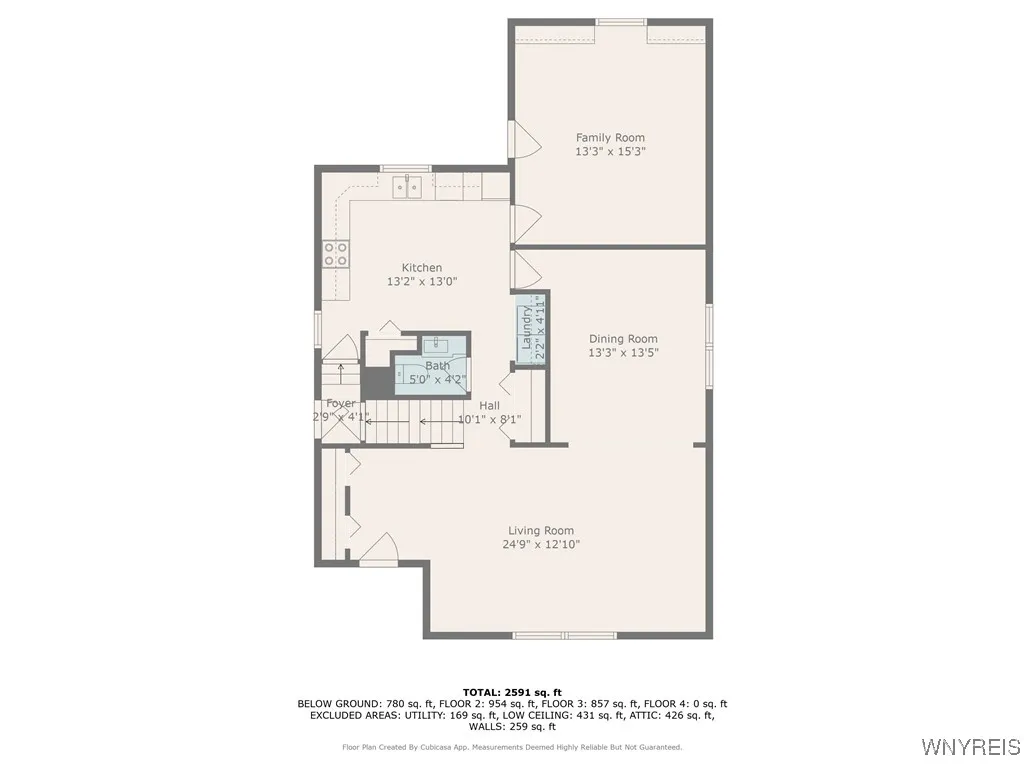Price $475,000
80 Capen Boulevard, Amherst, New York 14226, Amherst, New York 14226
- Bedrooms : 6
- Bathrooms : 3
- Square Footage : 2,591 Sqft
- Visits : 32 in 34 days
Welcome to 80 Capen! This sprawling two story colonial home is located just minutes away from all the shops, restaurants, grocery, and schools Amherst has to offer, not to mention its proximity to UB South! Enter the living room, bright with natural light, and into the formal dining room, where original hardwood floors lead into the kitchen. The kitchen is large enough for a breakfast table, has plenty of cabinet space, and the much desired 1st floor laundry! Off the kitchen is the family room (or first floor additional bedroom), perfect for cozy evenings or entertaining guests. Powder room completes the first floor. Upstairs, are all four bedrooms, full bathroom, and a primary bedroom with en suite bath and walk-in closet. Full attic that can be finished if desired. Outside is a large backyard, with concrete patio, garden shed, and a row of trees giving peace and tranquility. Detached 2 car garage for plenty of storage. Investors/folks looking for in-law suite: the basement is finished, includes a beautiful full bath with jacuzzi tub and floor to ceiling tile stand up shower, small kitchen, egress window (recently installed), and gives the potential for additional rental income. New boiler and HW tank recently installed. (Square footage greater than reflected on tax record per remeasurement.)





