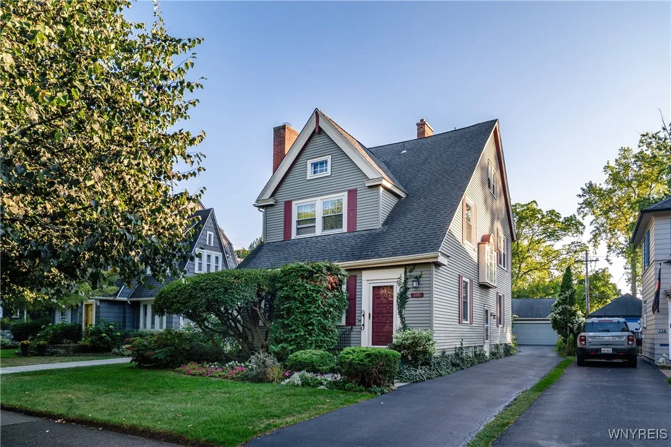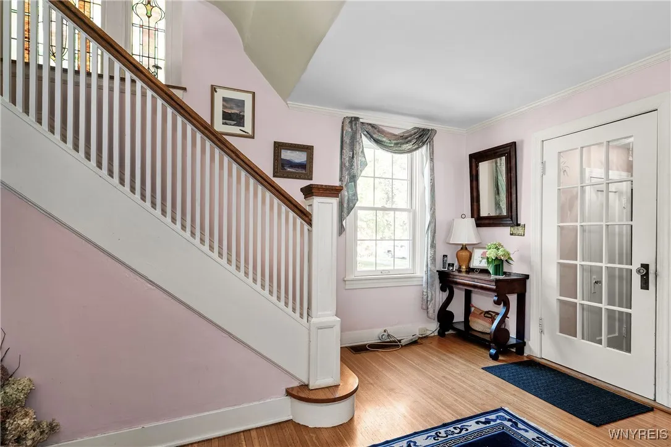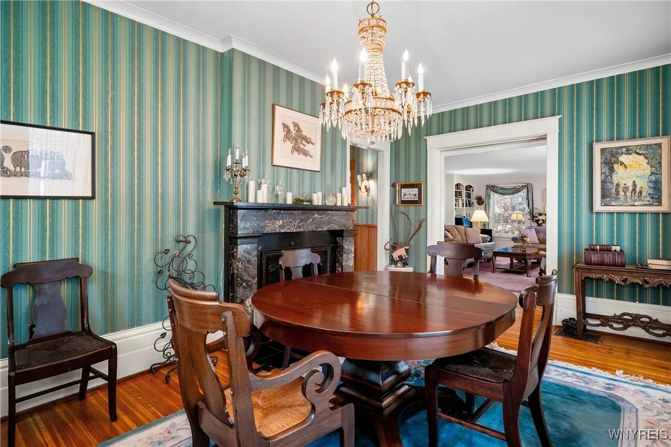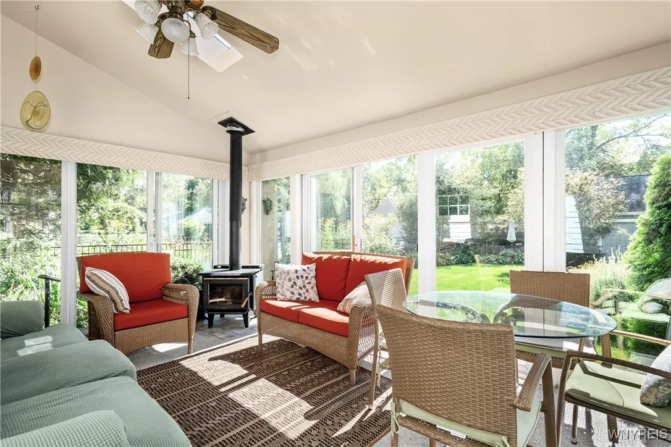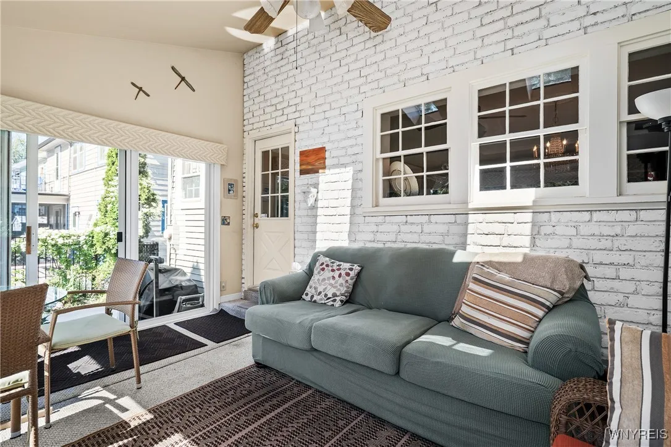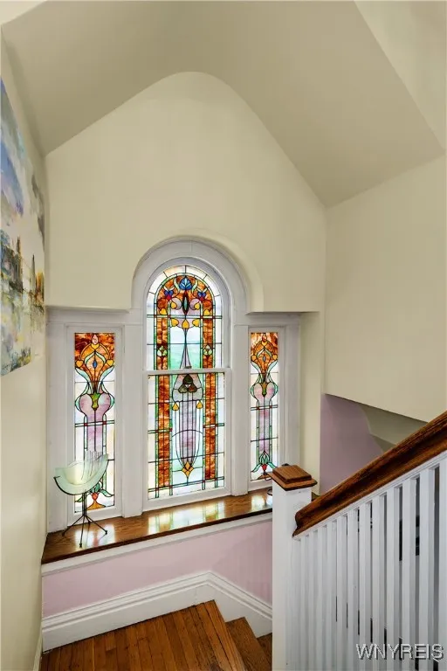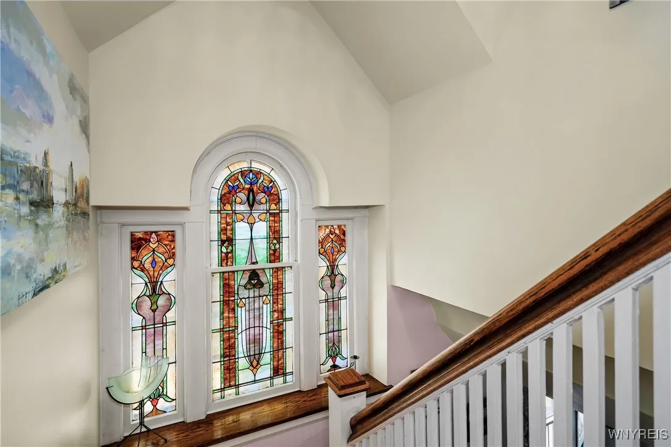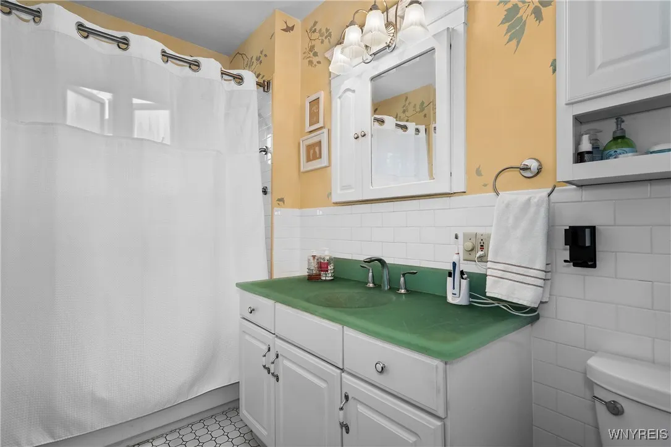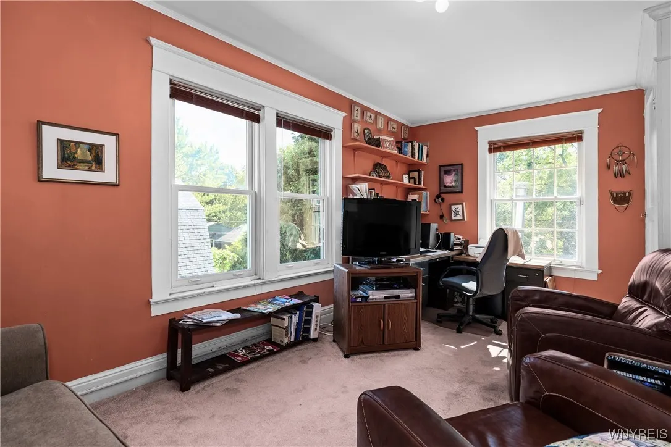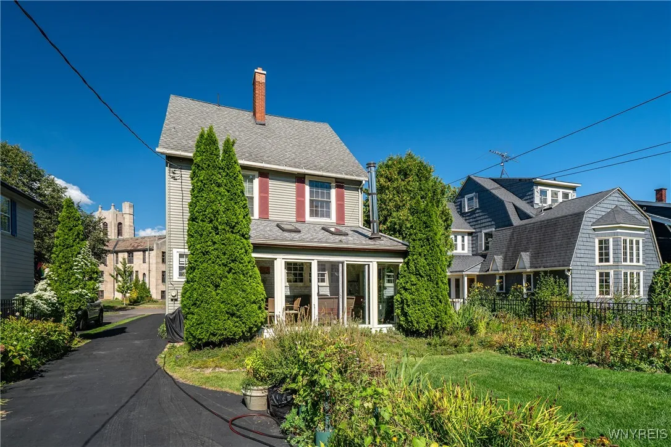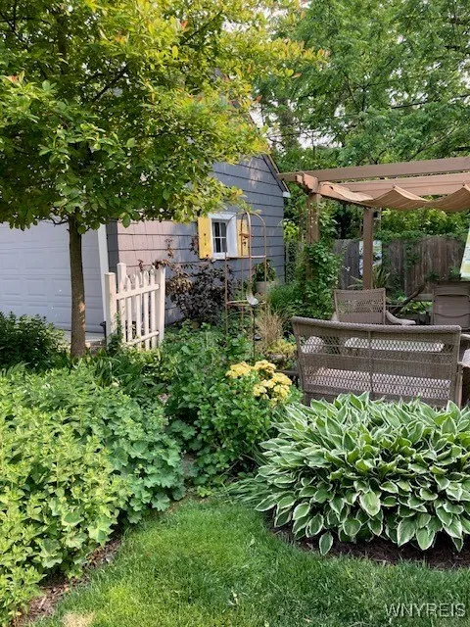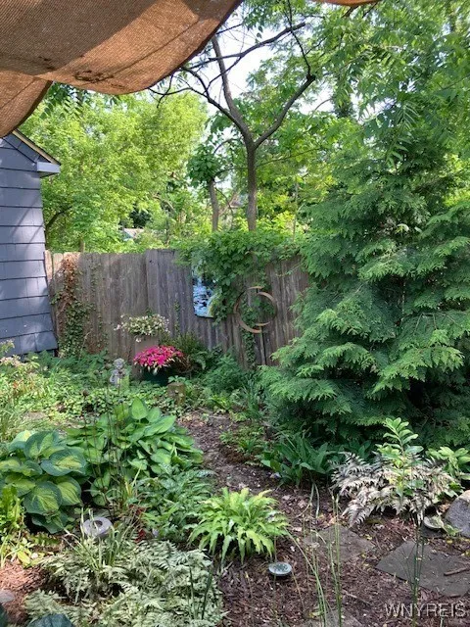Price $589,900
110 Linden Avenue, Buffalo, New York 14214, Buffalo, New York 14214
- Bedrooms : 3
- Bathrooms : 1
- Square Footage : 2,040 Sqft
- Visits : 15 in 34 days
Nestled in Buffalo’s sought-after Central Park neighborhood, this beautifully maintained 3-bedroom, 1.5-bath home is a rare find—offering charm, character, and modern updates amidst lush gardens. Step into a welcoming entryway featuring a coat closet, access to a convenient half bath, and a French door leading to the gracious living room. The living space boasts oak hardwood floors, a gas fireplace (NRTC) with a classic mantle, and an open staircase highlighted by a stunning stained-glass Palladian window at the landing. The formal dining room exudes elegance with crown molding, a beautiful fireplace (NRTC) with marble surround, and a crystal chandelier with ceiling medallion. The updated eat-in kitchen showcases granite countertops with undermount sink, tile backsplash, stainless steel appliances, recessed lighting, and a pantry for ample storage. Off the kitchen, enjoy year-round serenity in the bright three-season room featuring skylights, sliding glass doors, and a cozy wood-burning stove—perfect for morning coffee or evening relaxation. Upstairs, the primary bedroom offers hardwood floors and a spacious dressing area. Two additional bedrooms overlook the beautifully manicured backyard. The full bath includes a tile floor, glass vessel sink, and a tub/shower combo with subway tile surround. Additional highlights include a walk-up attic with finishing potential, newer replacement windows throughout most of the home, a newer hot water tank (2017), high-efficiency furnace (2018) with central air (2018), updated electrical service (2016), 15-year-old roof, and a detached 2-car garage with second-floor storage (2008). Enjoy outdoor living in the private, partially fenced, park-like yard with flower gardens, water features, and a charming, covered pergola. This home blends classic architecture with thoughtful updates—truly a must-see!



