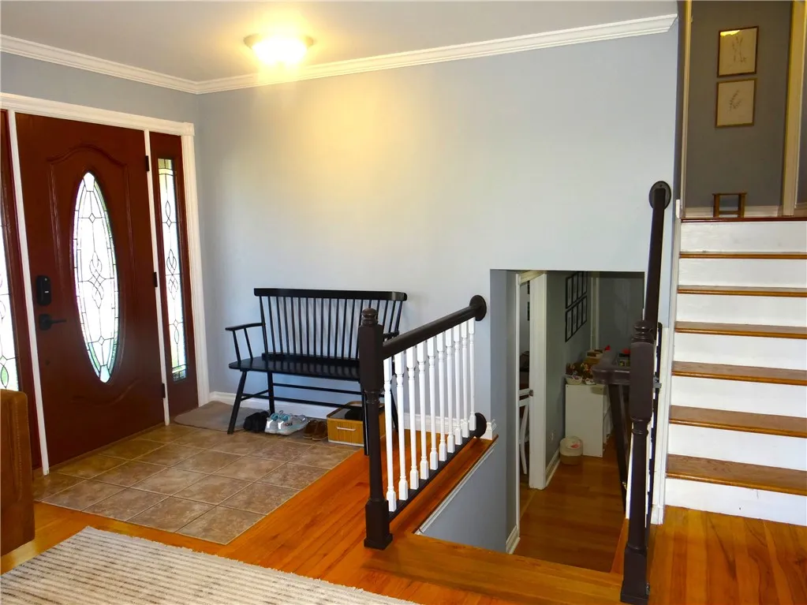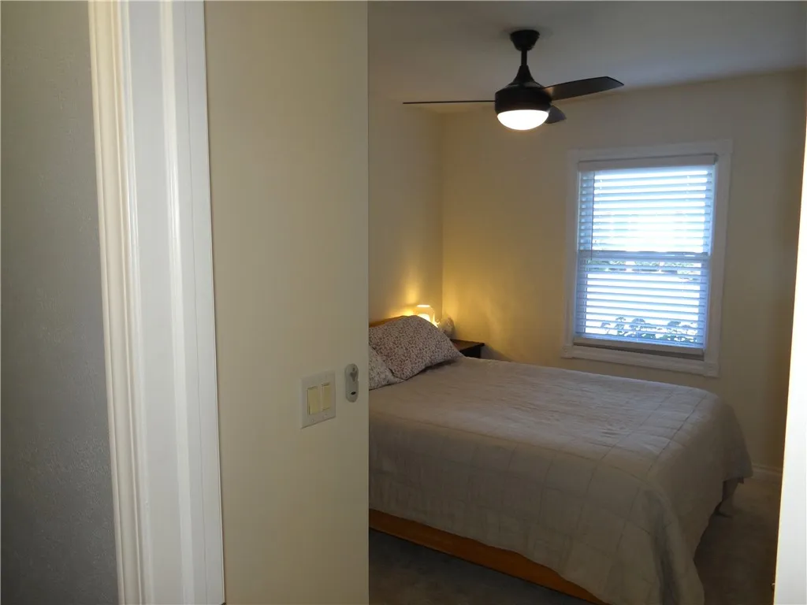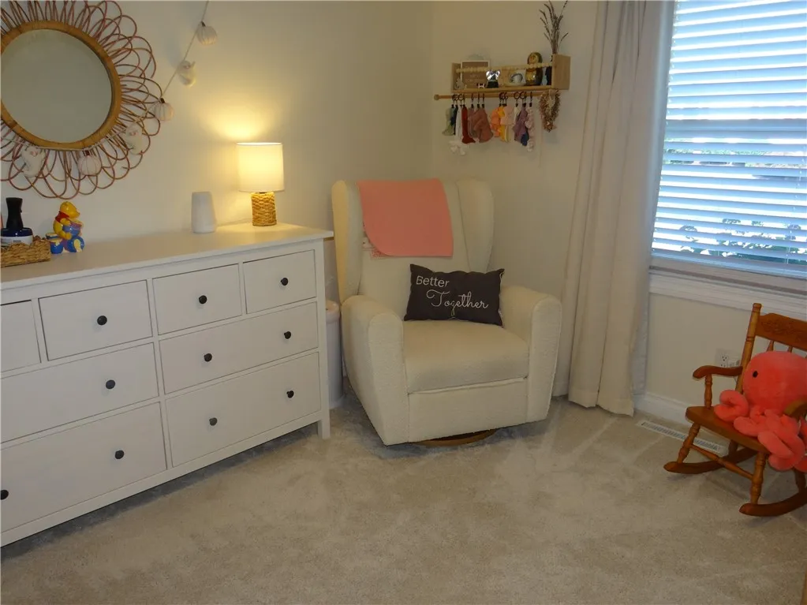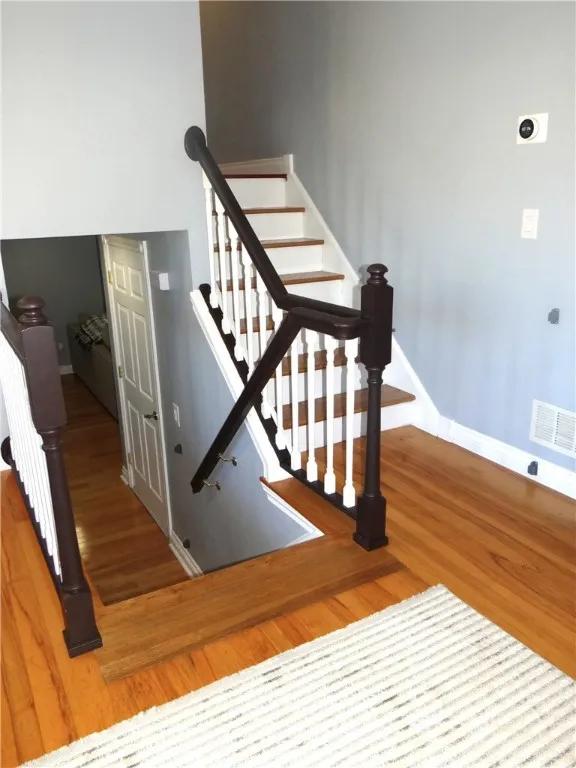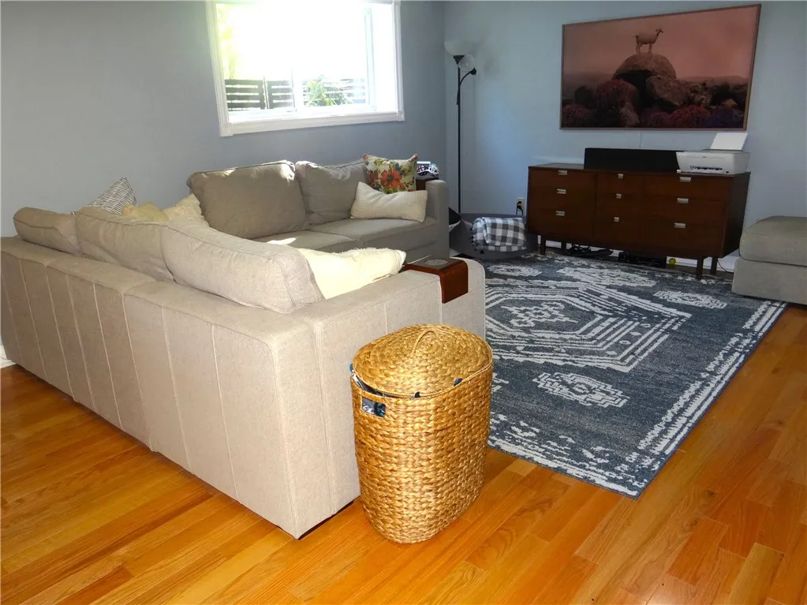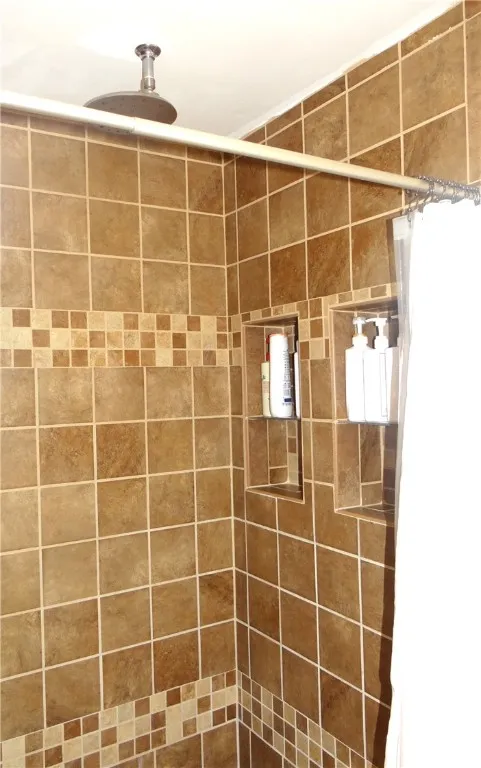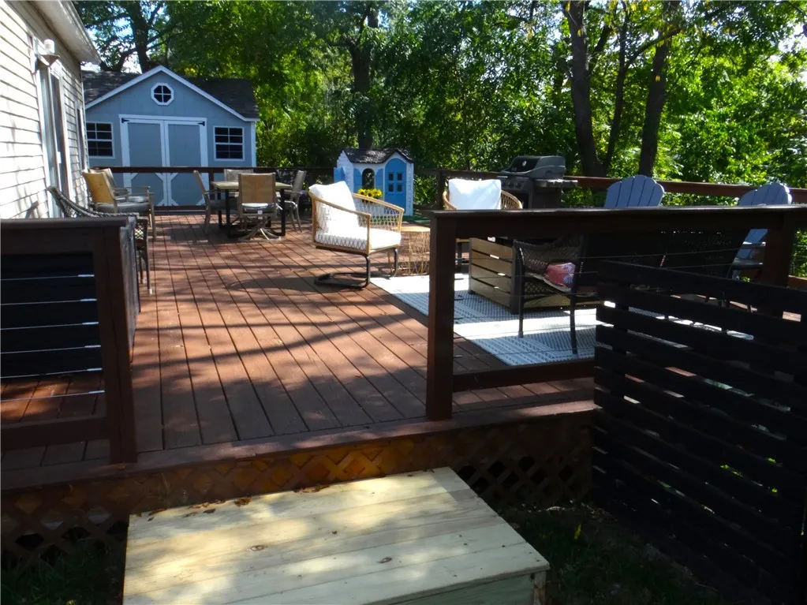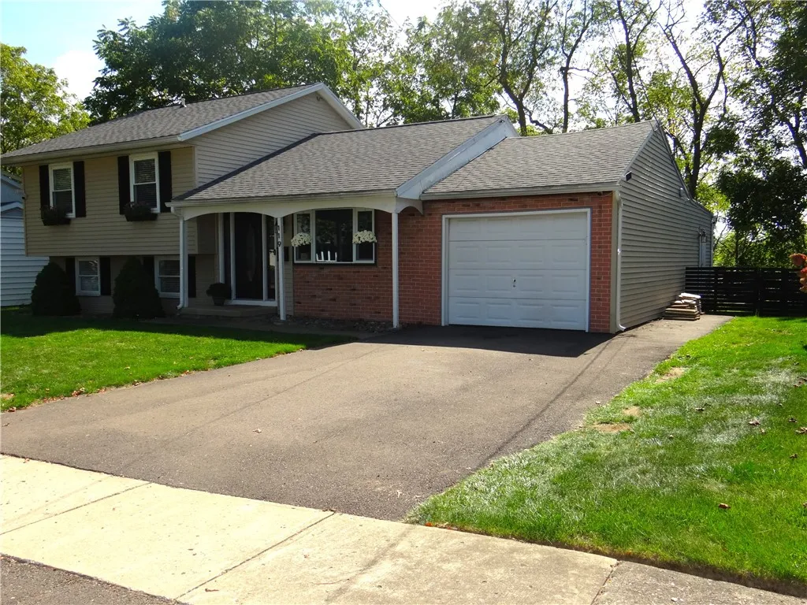Price $294,500
119 Daffodil Drive, Horseheads, New York 14845, Horseheads, New York 14845
- Bedrooms : 3
- Bathrooms : 2
- Square Footage : 2,200 Sqft
- Visits : 1 in 1 days
Once upon a time there was a beautiful tri-level home on a picture-perfect tree-lined street called Daffodil Drive. This move-in ready home had a long list of upgrades completed in the past year and also offered a newer roof, newer furnace, and vinyl windows. When excited buyers pulled up for their appointment, they first noticed the curb appeal that shined with freshly painted shutters, new window boxes, professionally done landscaping, new mailbox, and the new doorbell that welcomed them inside. The main level started with a spacious foyer & living room with gleaming hardwood floors. The eat-in kitchen shouted AMAZING with all new microwave, stove, dishwasher, & garbage disposal, and quartz counters, endless cabinets & counter space, and breakfast bar. From the kitchen, the dining room or bonus room with half bath was bathed in sunlight that flowed from the sliding doors. Buyers loved the oversized first-floor laundry room, the lower-level family room, the all-new lower-level office with new sheetrock, floor, lighting & trim. Buyers noticed the new vanity in the full bath on the lower level, the all-new ceiling fans and new high-quality carpet on the second floor, in addition to the freshly painted rooms throughout the home. They loved the security of the new garage door opener with battery backup and new 10-year smoke detectors and the all new hot-water heater on demand system recently installed. But their love didn’t end there, they were wowed by the spa-like primary bathroom with gorgeous walk-In shower and stylish free-standing tub, the coolness of the home with the central air, and the freshly-stained deck made for exterior fun & entertaining and new fencing that pulled all of this into their love factor when they wrote their offer and lived happily-ever-after. Are you ready to make this home’s story your own and begin your happily-ever-after? Look, LOVE, Live!








