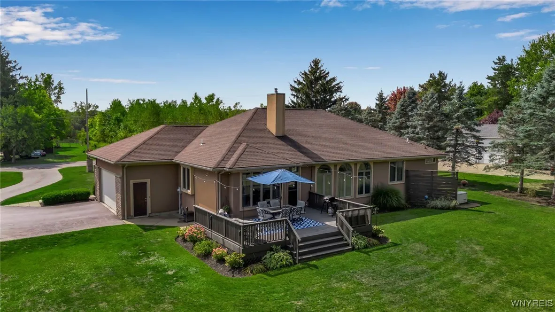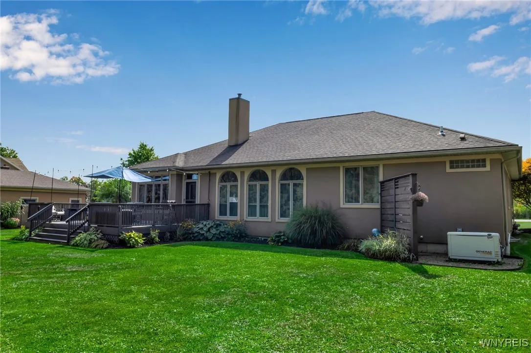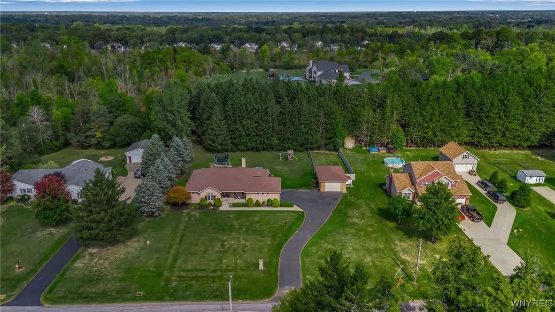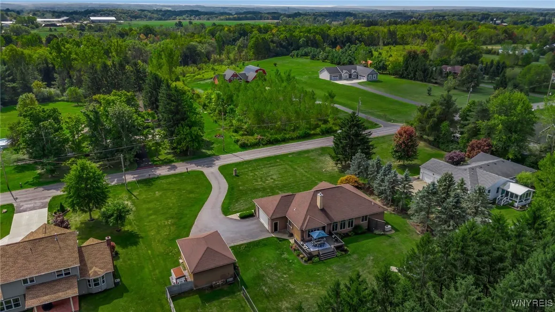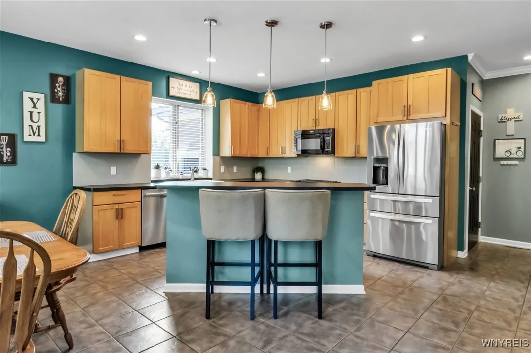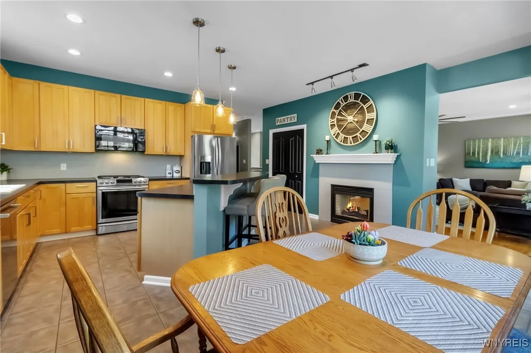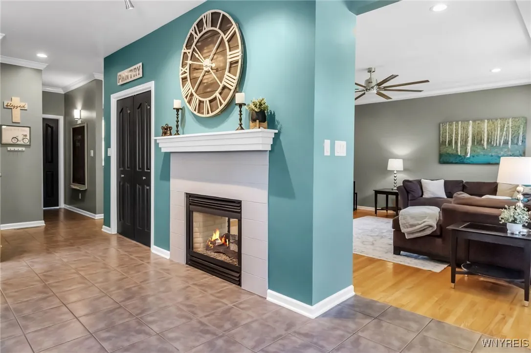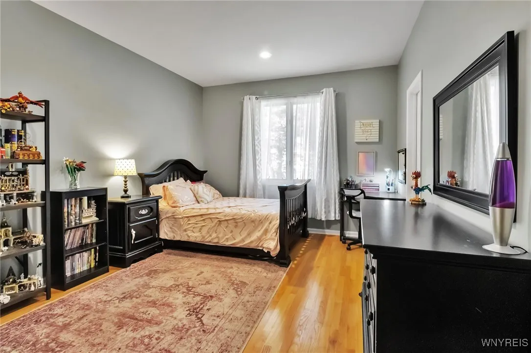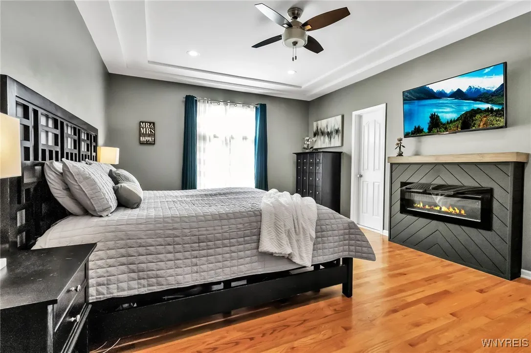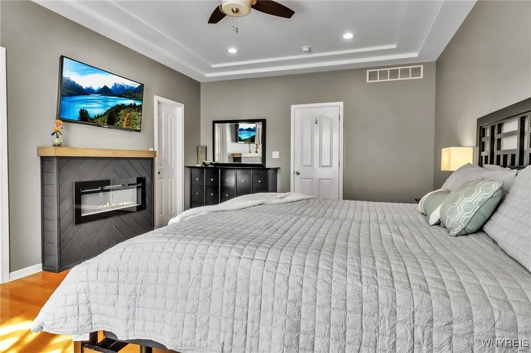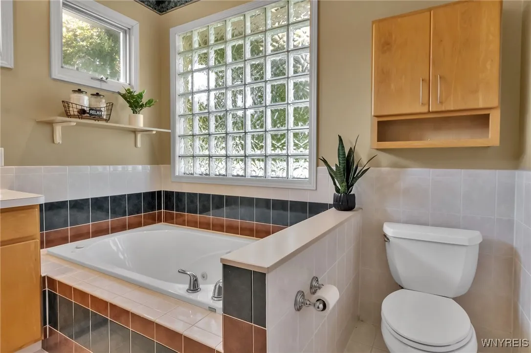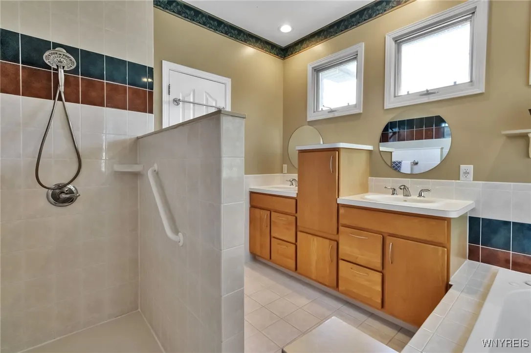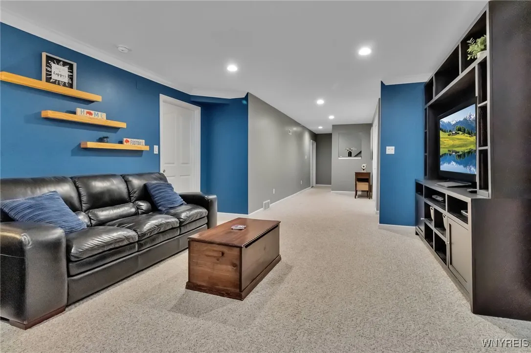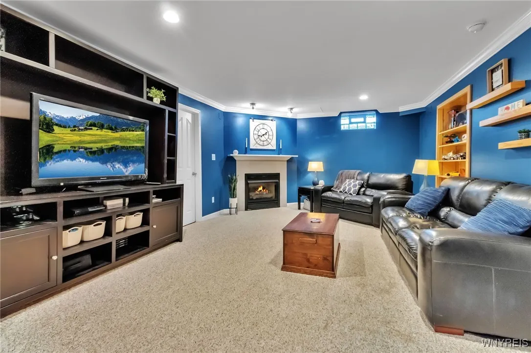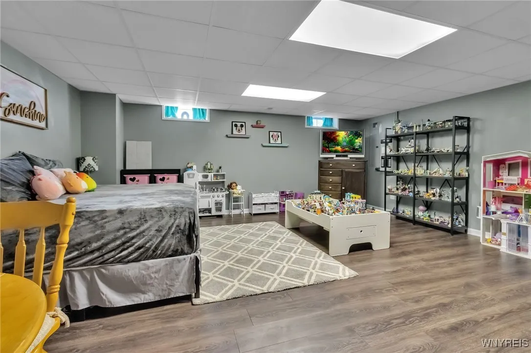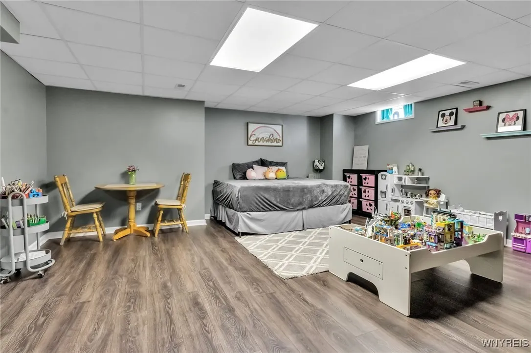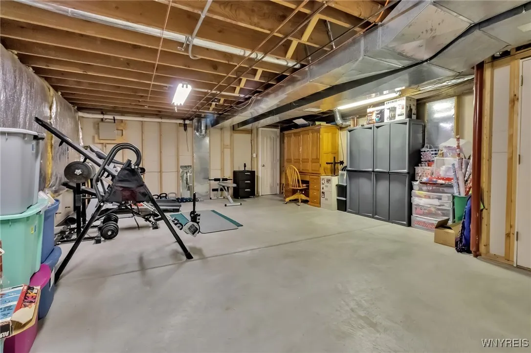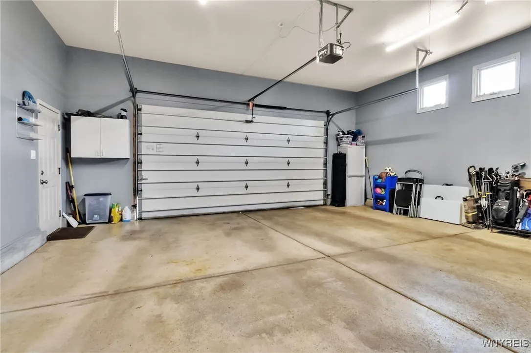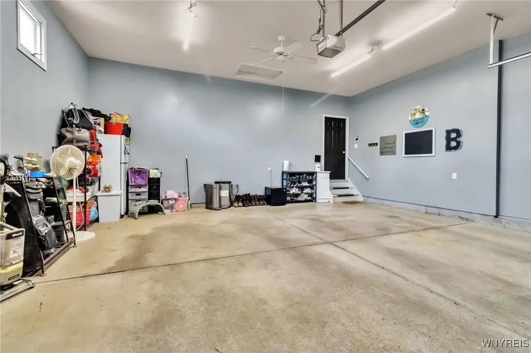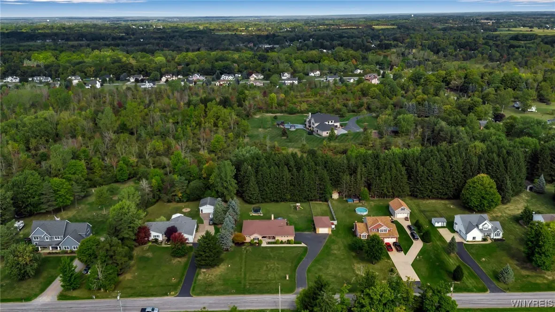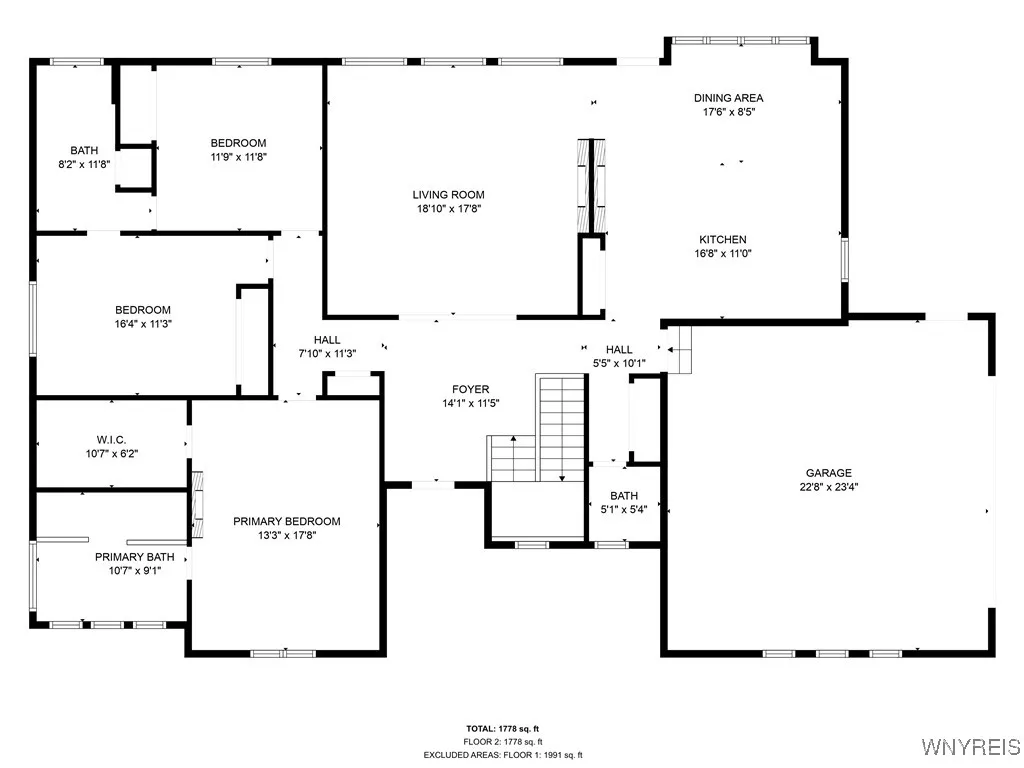Price $569,900
11514 Stolle Road, Marilla, New York 14052, Marilla, New York 14052
- Bedrooms : 3
- Bathrooms : 2
- Square Footage : 2,100 Sqft
- Visits : 1 in 1 days
Welcome to 11514 Stolle Rd in East Aurora, NY located in the Iroquois School District. This beautifully maintained ranch on 1.3 acres offers over 2,000 square feet of move-in-ready living space with 9-foot ceilings throughout. This home features 3 spacious bedrooms and 2.5 bathrooms, along with a large attached garage and a second detached garage for added convenience and storage. A spacious living room with hardwood flooring, abundant natural light from large windows, and a beautiful stone faced gas double-sided fireplace to dining/kitchen that adds a touch of modern elegance. The large kitchen is designed for both function and style, featuring extensive counter space, abundant cabinetry, modern appliances, an island, pantry, and a dedicated dining area. The three generously sized bedrooms, each showcasing beautiful hardwood floors and spacious closets for ample storage. The expansive primary suite is a true retreat, featuring a walk-in closet and a luxurious ensuite bath complete with a double vanity, a relaxing jetted soaker tub, and a walk-in shower. True to ranch-style living, this home features a massive basement, partially finished with a living space, a large laundry room, and a multi-purpose bonus room perfect for a home office, gym, or guest space. A generous yard with an inviting deck provides the ideal setting for outdoor dining, entertaining, or simply unwinding in your own private space. Rest easy with a full-home generator for uninterrupted power and a water softener system that enhances daily comfort. Meticulously maintained, this home perfectly blends modern updates with timeless charm, all set in a prime location just minutes from local amenities. Open House Sunday, 9/21 11am-1pm.





