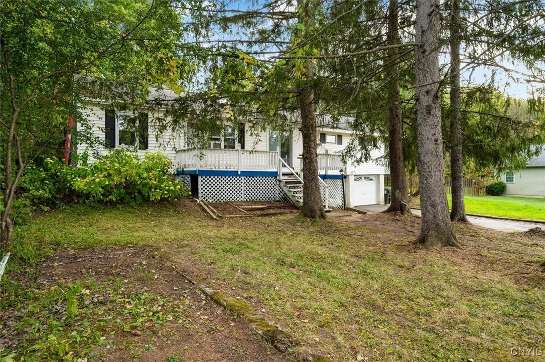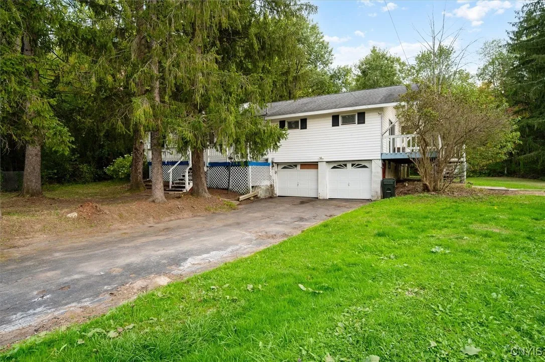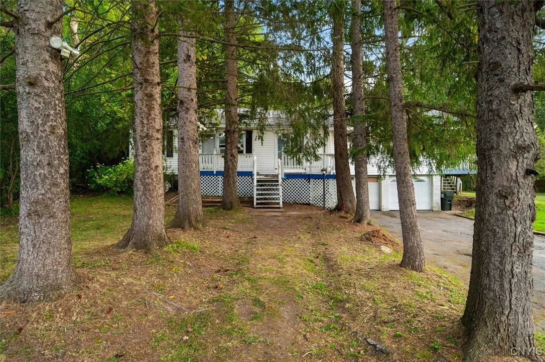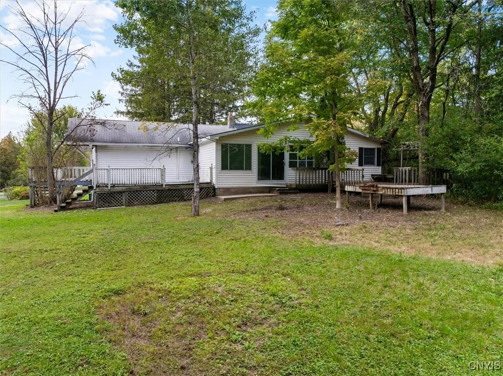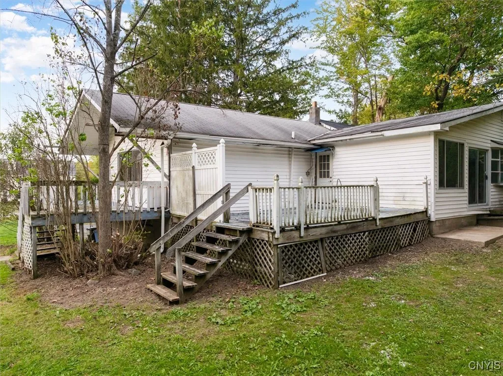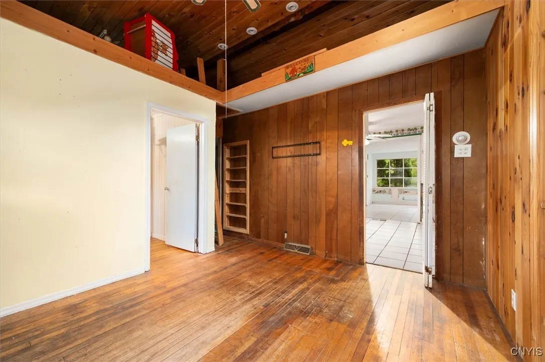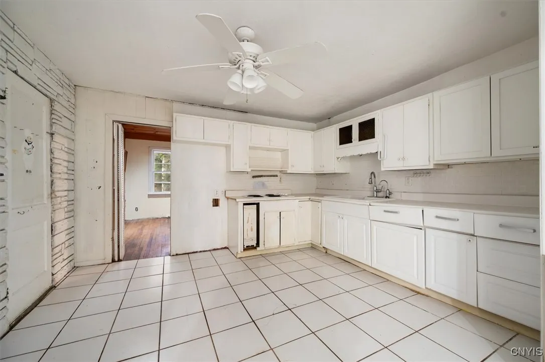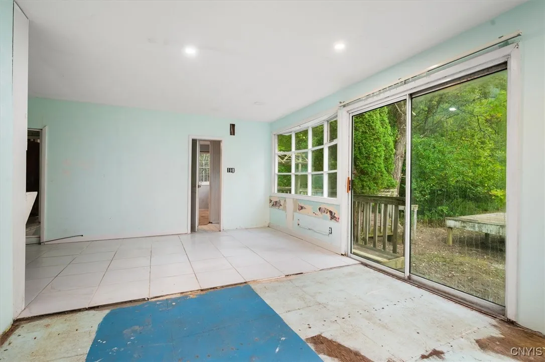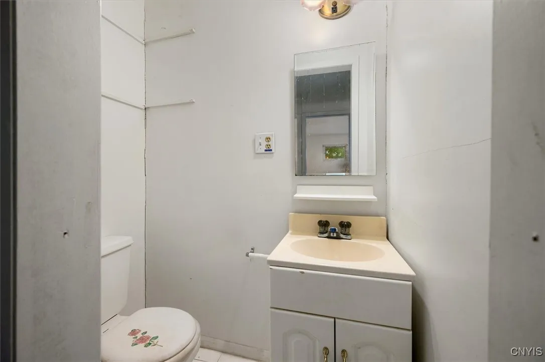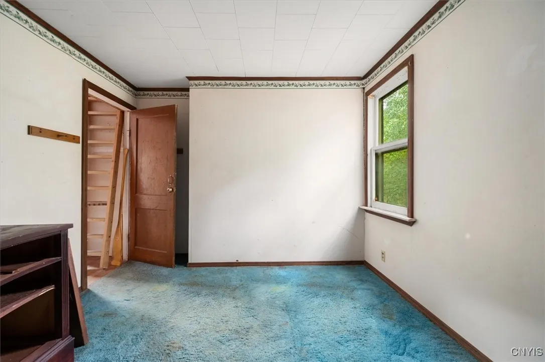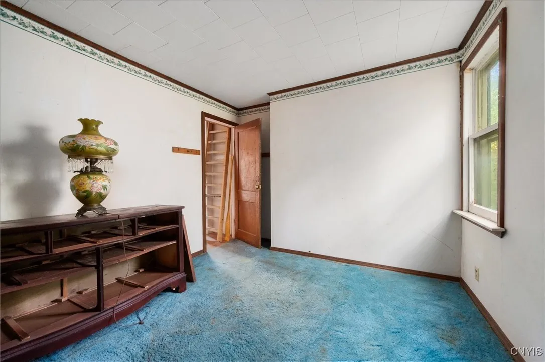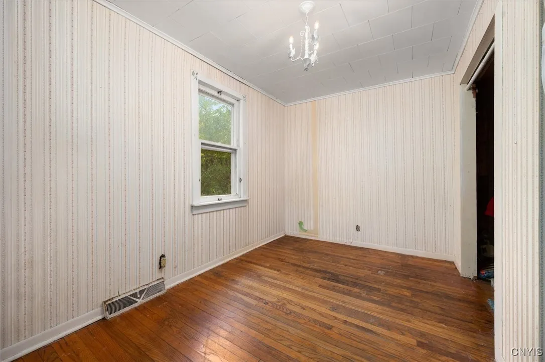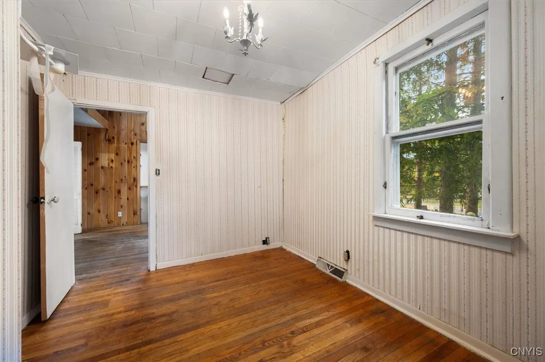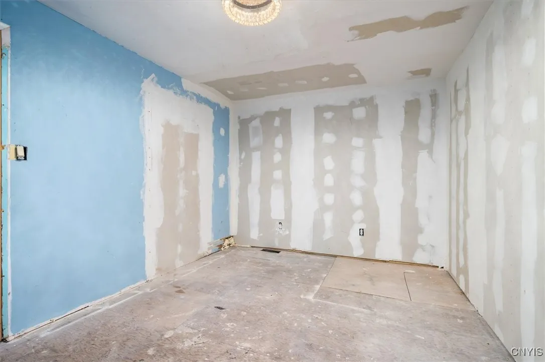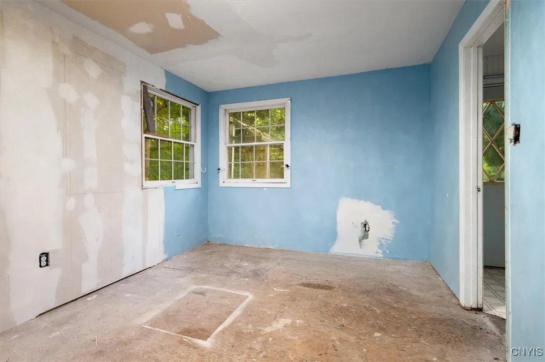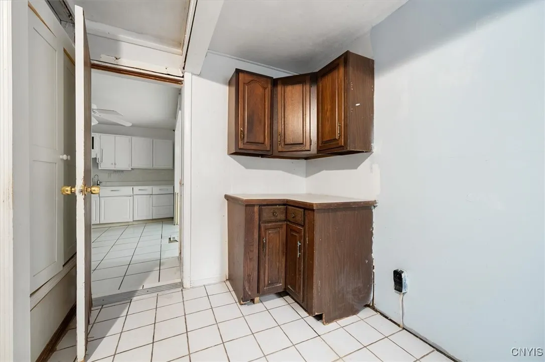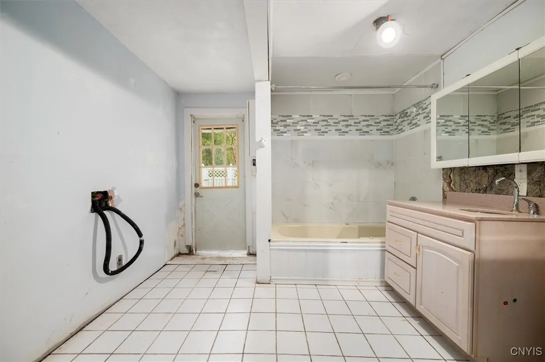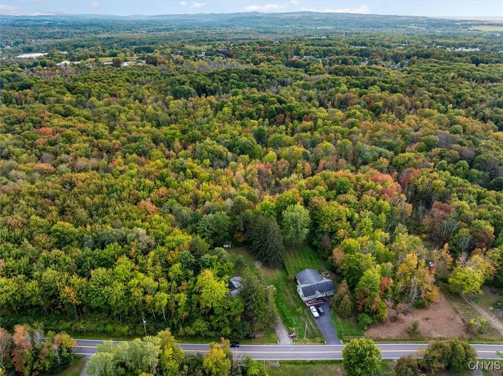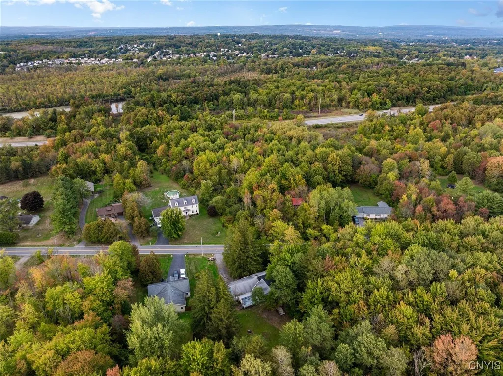Price $150,000
8228 Woods Highway, New Hartford, New York 13413, New Hartford, New York 13413
- Bedrooms : 4
- Bathrooms : 3
- Square Footage : 2,080 Sqft
- Visits : 1 in 1 days
Bring your dreams and your tools! Here is your chance to buy a well-located fixer upper in the popular New Hartford School District! A large front deck welcomes you in to the upper level of this raised ranch and affords a nice spot to watch the world go by. The main level has almost 2,000 sq feet of living space and features a generously sized and open kitchen that flows to a spacious living area. There is a convenient pantry and good closet space throughout and even a fun loft over part of the house! More pluses- 4 bedrooms, 3 full bathrooms (one part of a primary suite) and first floor laundry hookups! There is potential for more living space in the lower level as well. The seller believes the basic mechanicals to be in good order so you can live in the house while you make any desired updates at your own pace. The house is nicely set back from the street and you will love the large rear deck overlooking the private rear yard to relax on. The full sized 2 car garage is also a nice bonus! Check the photos and the floor plan and reach out to your favorite Realtor today!



