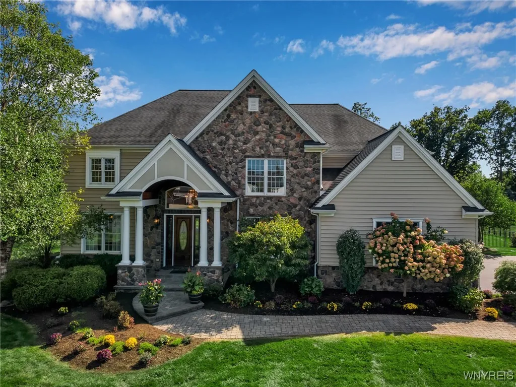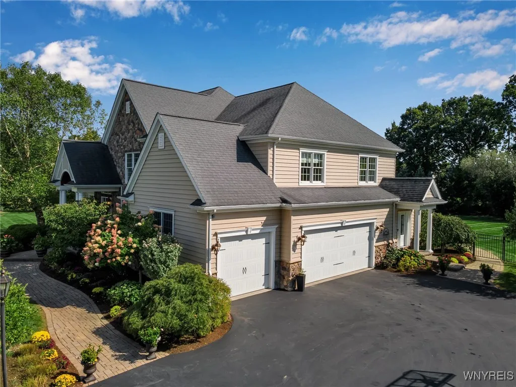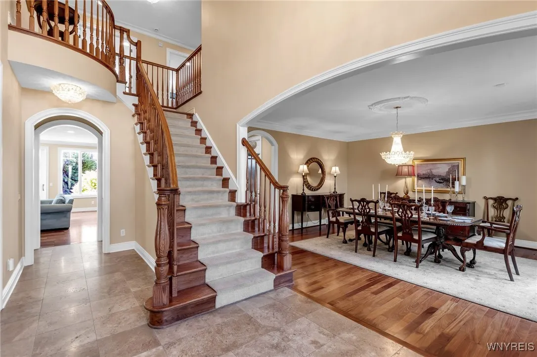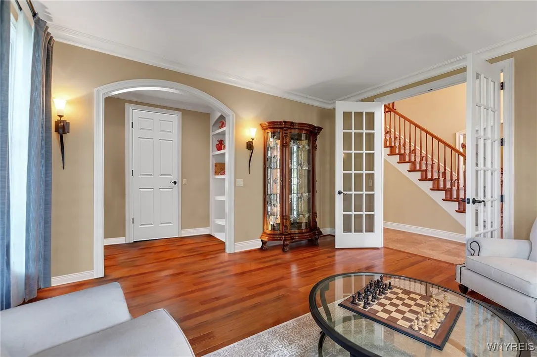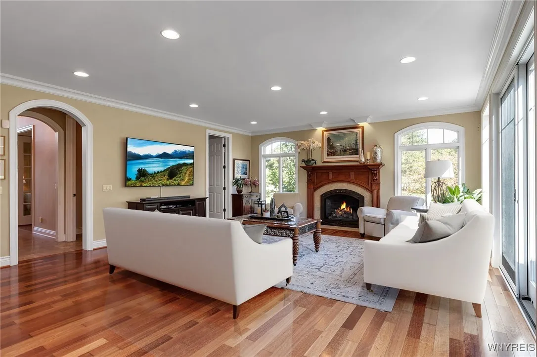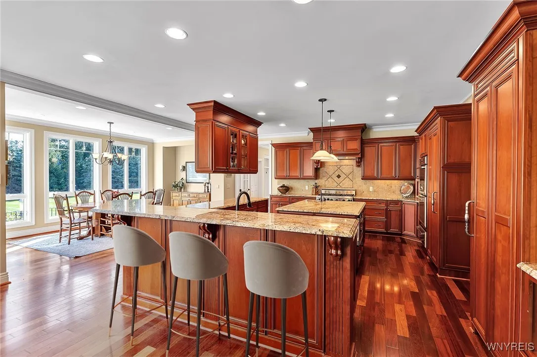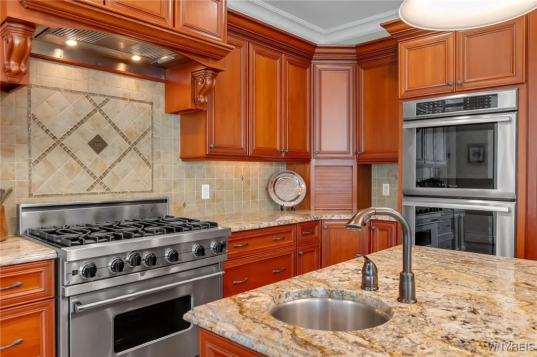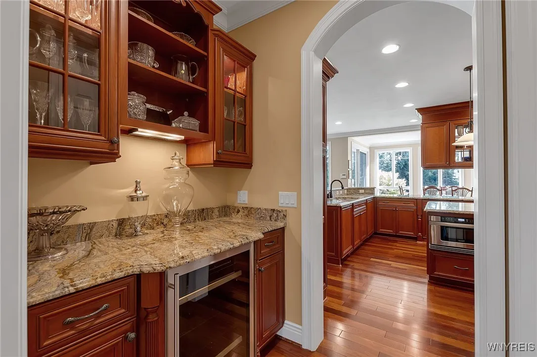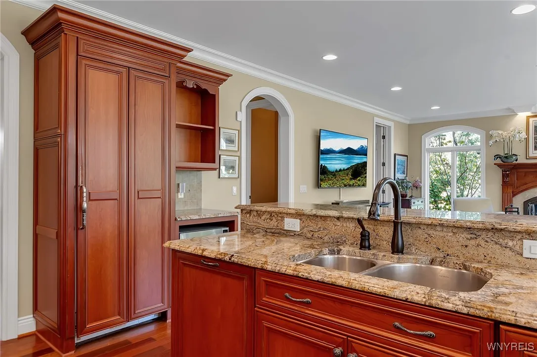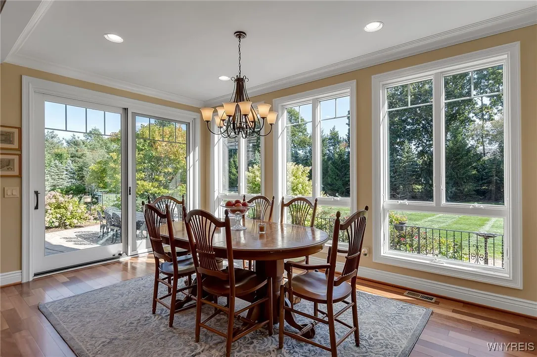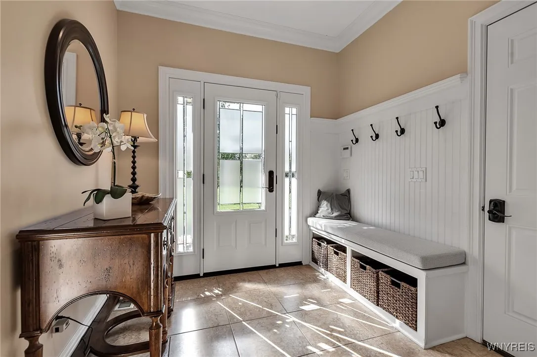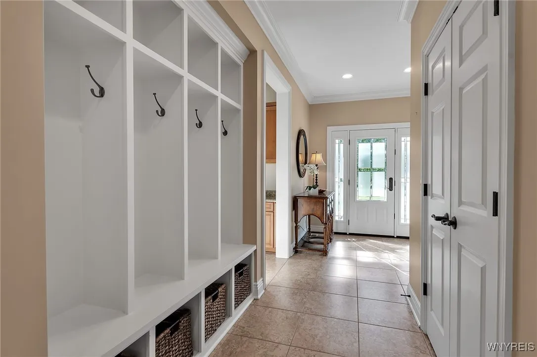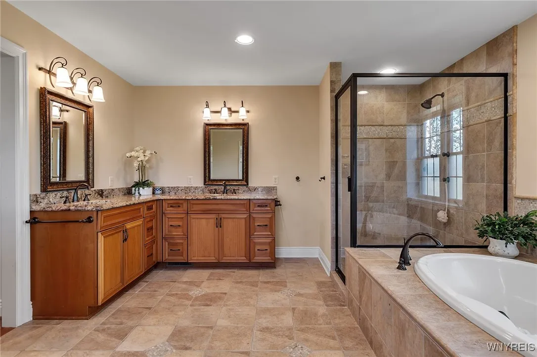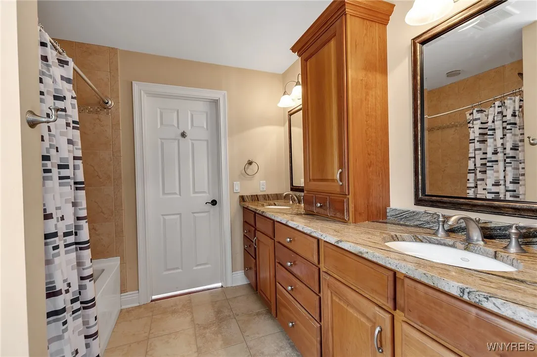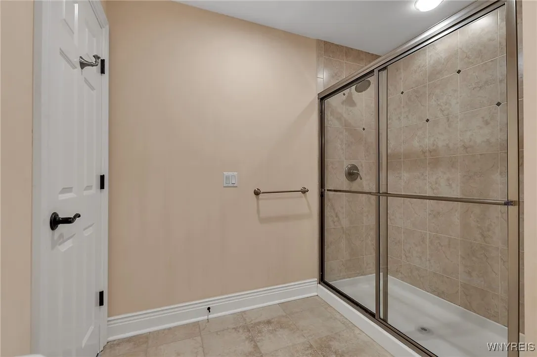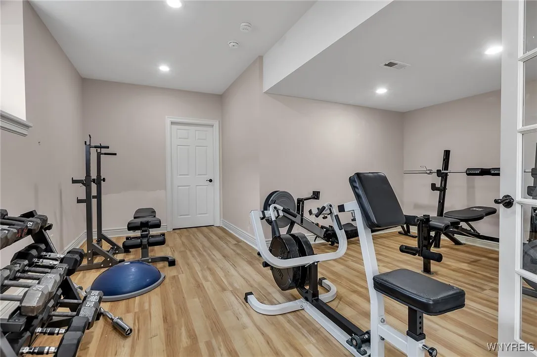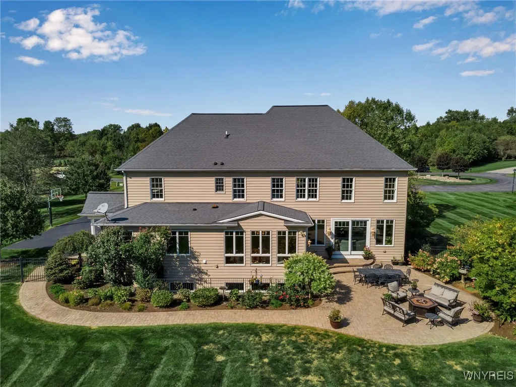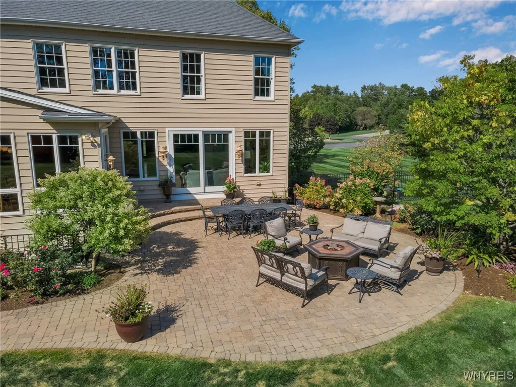Price $1,675,000
8925 Williams Court, Clarence, New York 14032, Clarence, New York 14032
- Bedrooms : 5
- Bathrooms : 3
- Square Footage : 4,679 Sqft
- Visits : 1 in 1 days
The Key To Your Luxury Dream Home is here at this One of a Kind Custom Built Cipollone Estate. This impressive estate is perfectly positioned on a spacious 3.07 acre private lot with manicured lawns , landscaping and mature trees. From the moment you arrive the curb appeal and park like setting is undeniable,an elegant luxury home set back on a long driveway, offering both privacy & prestige.Stunning curb appeal features;Stone front & vinyl siding, prof landscaping, covered porch w/columns, paver front walkway, 3 car side load garage w/covered side entry way & blacktop driveway. Backyard oasis, ideal for adding a pool, outdoor kitchen, sport court or simply enjoying the views.Upon entering you’ll notice the grand 9 ft ceilings, 2story foyer w/tile flooring & chandelier, custom staircase, wide plank brazilian cherry floors & anderson windows. Elegant front formal dining rm is the perfect place to entertain with a pass-through dry bar leading to the kitchen & oversized walk-in pantry.Cozy&Comfortable front living rm is the perfect place to relax. Heart of the home is in the Open Concept Eat in Dream Kitchen that connects to the sunroom&elegant family rm surrounded by walls of windows.Chef’s Dream Kitchen features endless granite countertops, tile backsplash, high end SS appliances, custom cabinetry , oversized island & plenty of seating.Mudroom off the garage has tile flooring, coat closet &built in cubbies w/bench and leads to the 1’st Flr laundry rm and Den/Office. 2 offices accommodate anyone who works from home.Main office located off the mudroom towards the back of the home & second office is attach to primary suite on 2’nd Flr. 2’nd Flr Primary Suite has gleaming hardwood floors, custom ceilings , gas fireplace & offers a Spa bath w/whirlpool tub, tile shower & dual walk-in closets. 4 spacious bedrooms w/hardwood floors & walk-in closets share two Jack&Jill baths to complete the 2’nd Flr. Finished lower level w/1800+ sq ft, daylight windows, luxury vinyl flooring, 1/2 bath , fitness rm , living rm w/ gas fireplace & recreation rm.This home has been meticulously maintained & measured for approximate sqft:AGrade sqft 4679.Total 6479 sqft w/basement.A MUST SEE!



