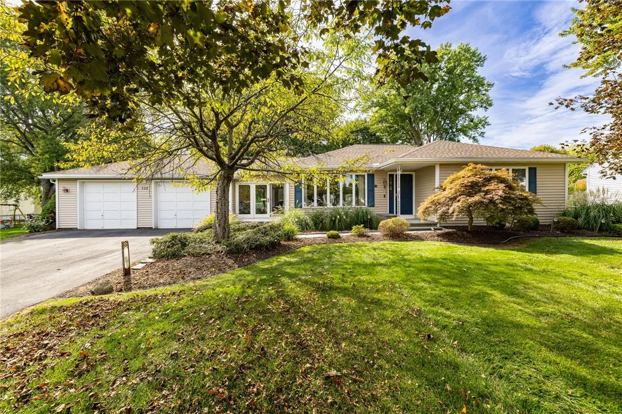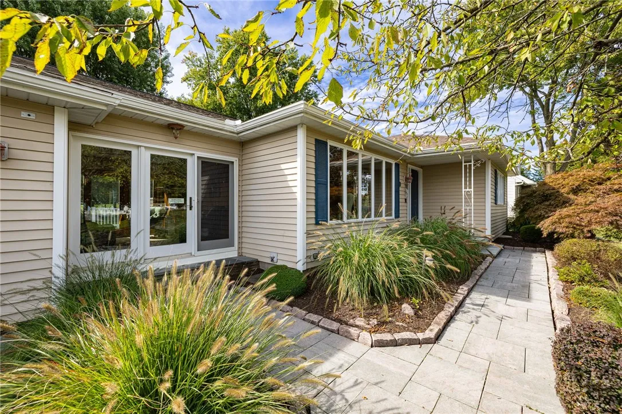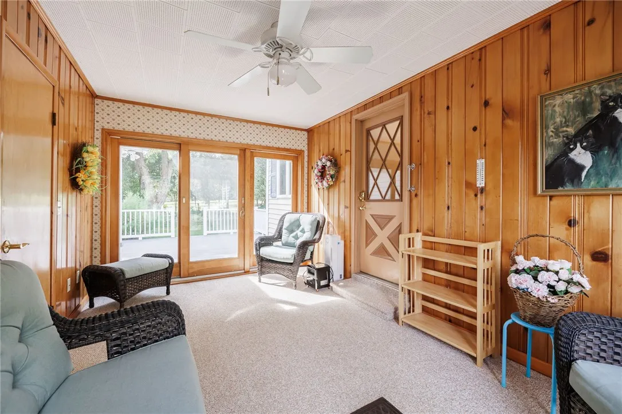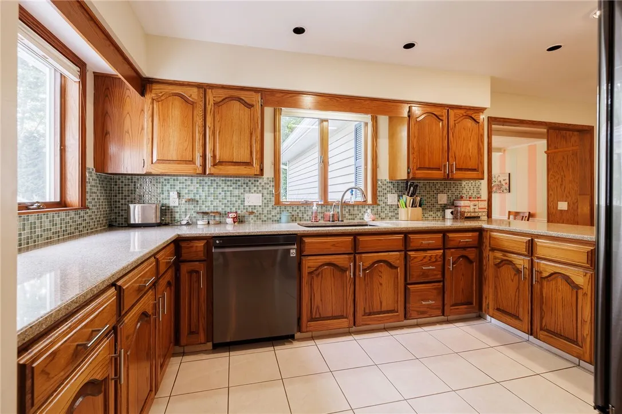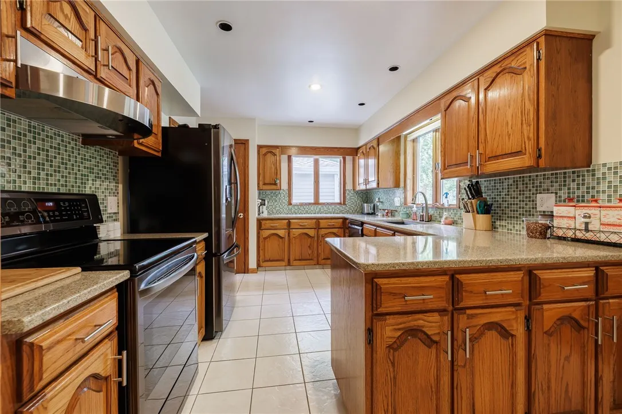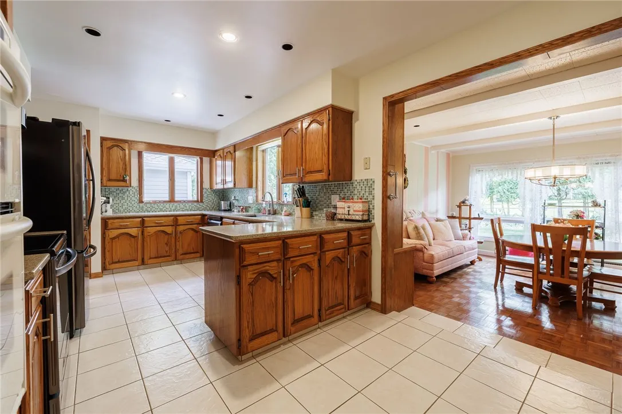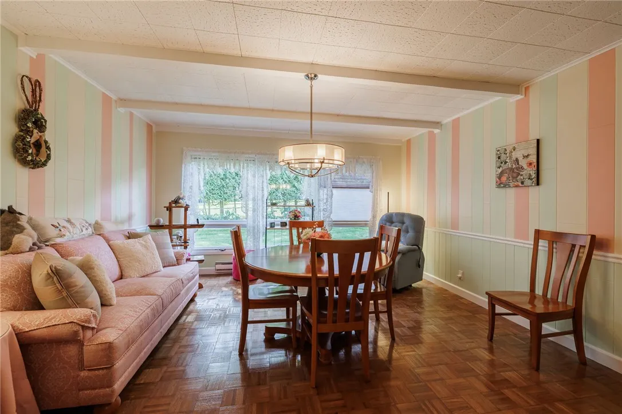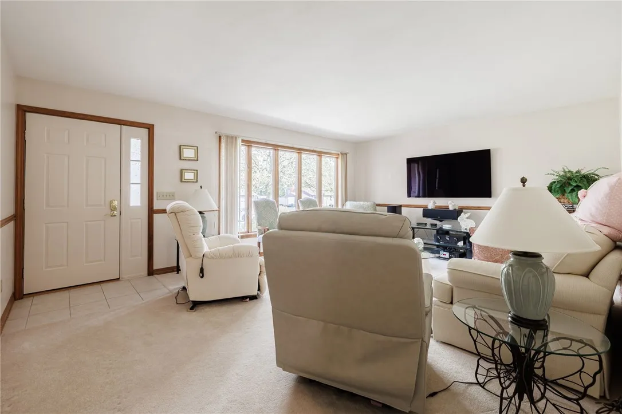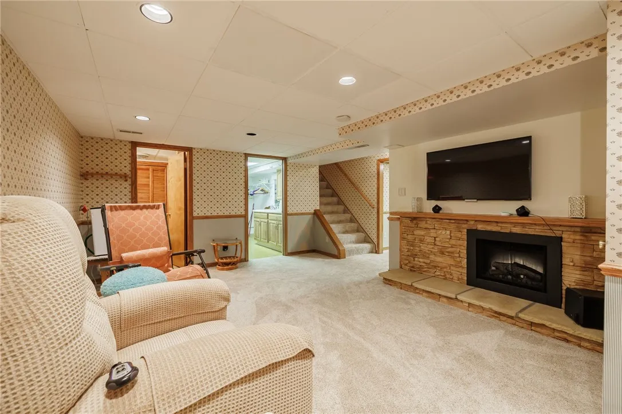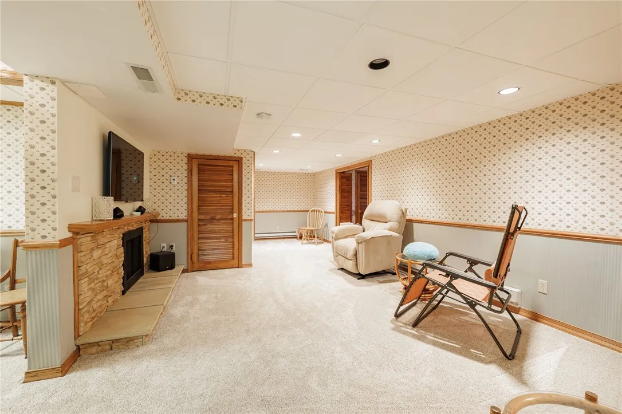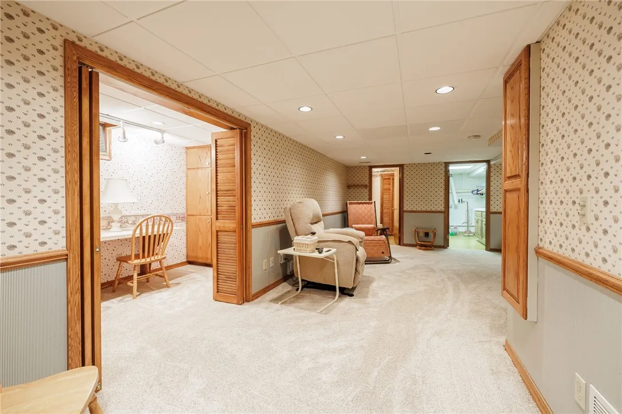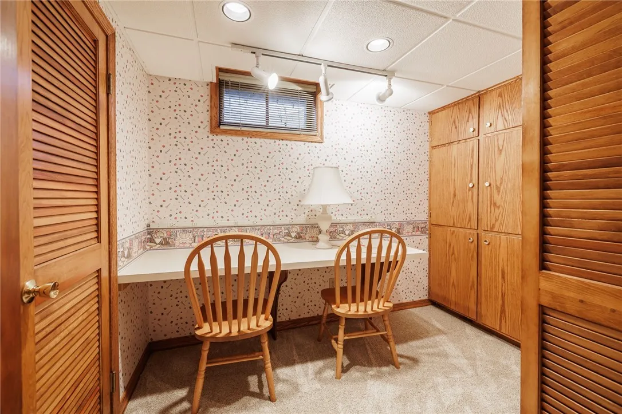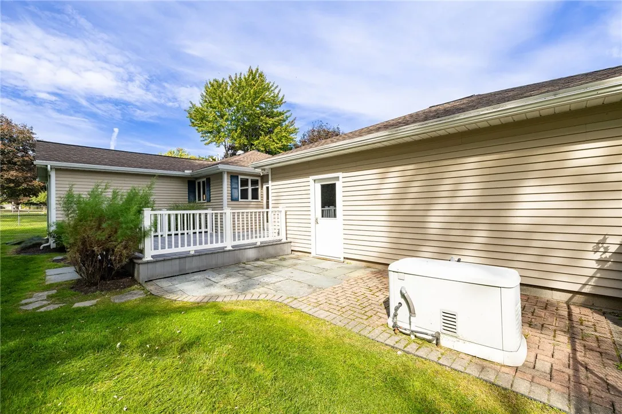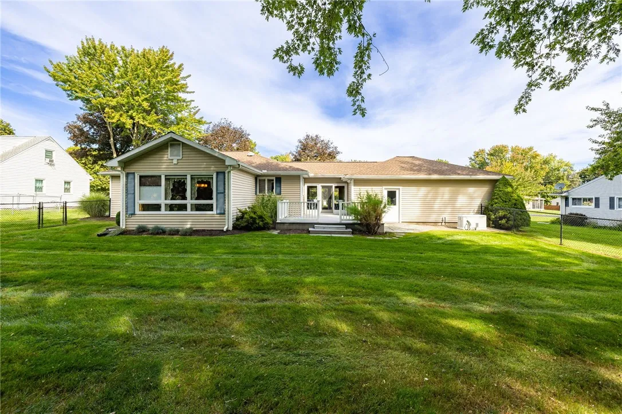Price $249,900
132 Lincoln Road, Arcadia, New York 14513, Arcadia, New York 14513
- Bedrooms : 4
- Bathrooms : 2
- Square Footage : 2,288 Sqft
- Visits : 1 in 1 days
If you’ve been waiting for the perfect ranch in Newark, look no further. Before you take a step inside, the curb appeal alone will draw you in. Gorgeous landscaping with tall grasses and beautiful plantings lead the way into the welcoming, wood-paneled sitting room that provides an immediate view of the deck and yard. Immediately, you’ll this home has been lovingly cared for and well-maintained in every way. The fully-updated kitchen opens to a sunken dining room with parquet wood floors that is surrounded by windows which flood the home with light and provide views of the expansive yard. The living room includes huge front-facing window and has hardwoods under the carpet! Four bedrooms (three upstairs, one of which is currently a first floor laundry and one of which is in the fully-finished lower level with an egress window). The lower level also includes a large den/family room, a craft room, a storage room and more. Tons of extras include a huge deck, new driveway, a built-in generator, solid oak doors throughout, built-ins, a shed. Don’t blink. Delayed negotiations are in effect, with offers due September 22nd at 11:30 am.



