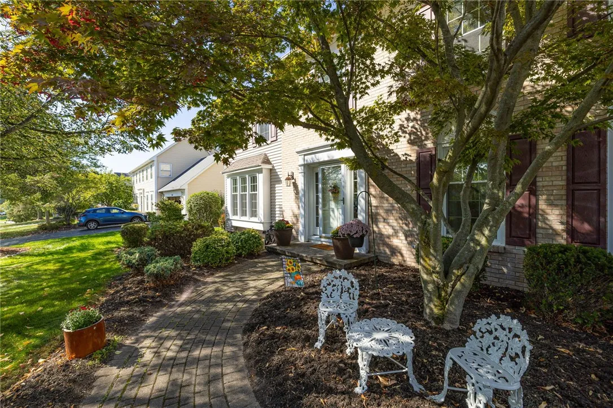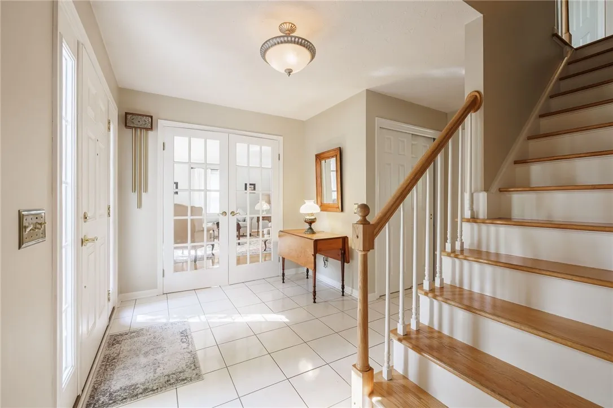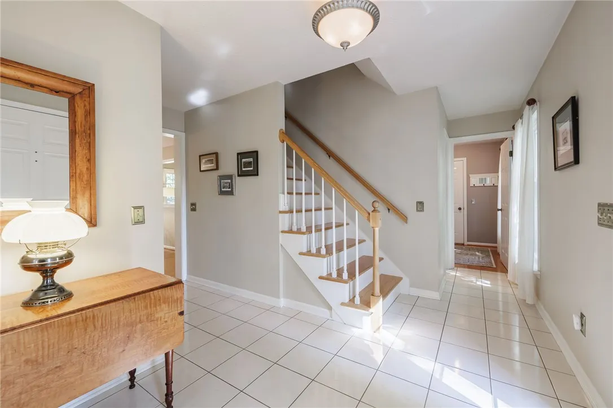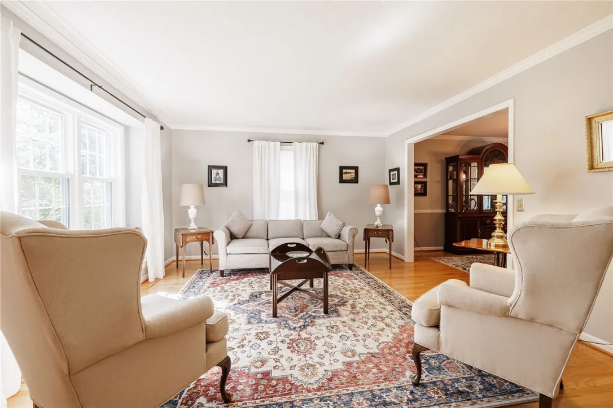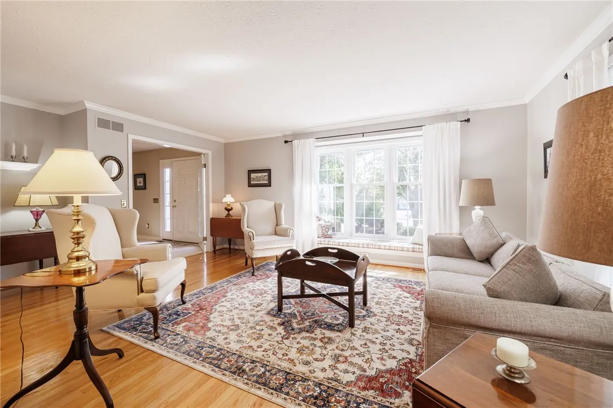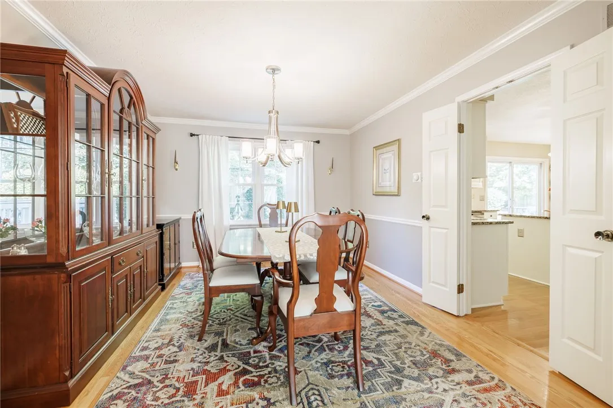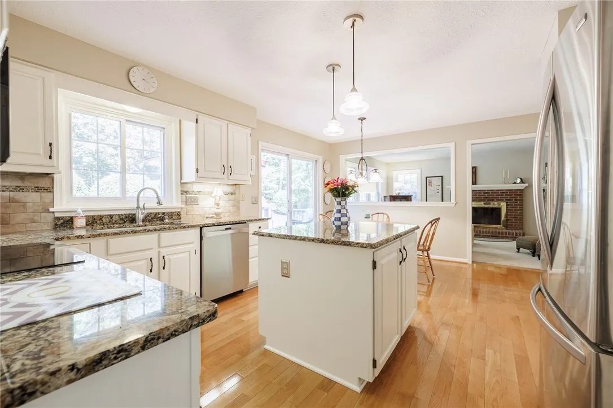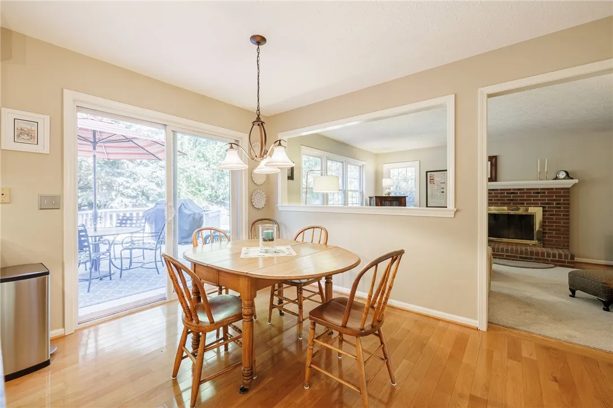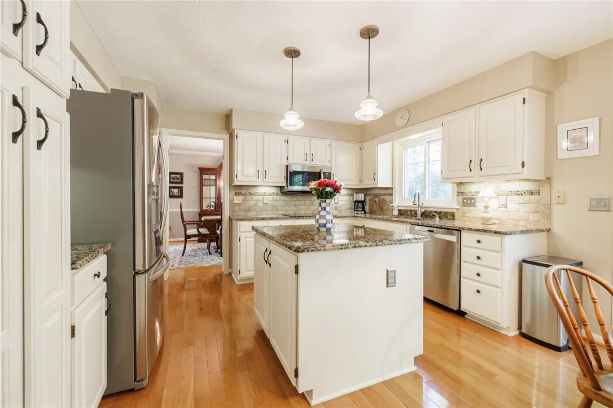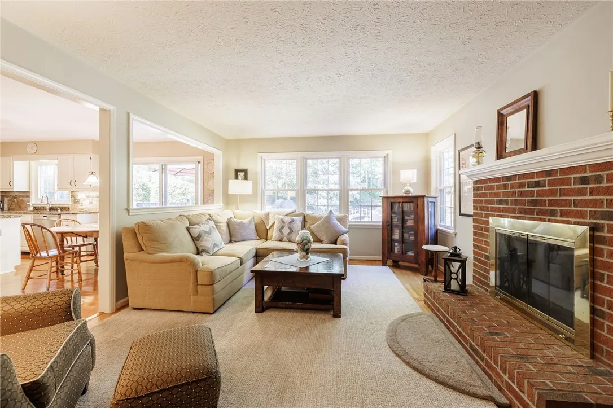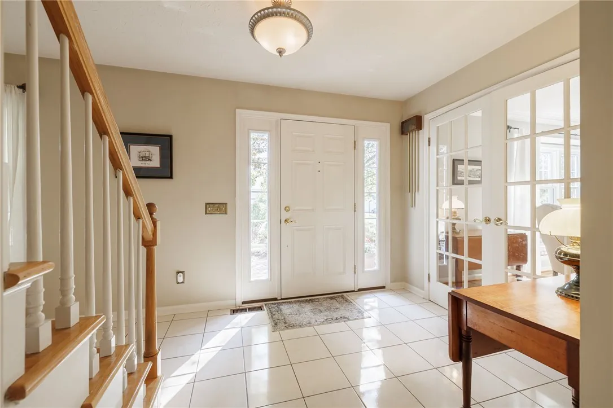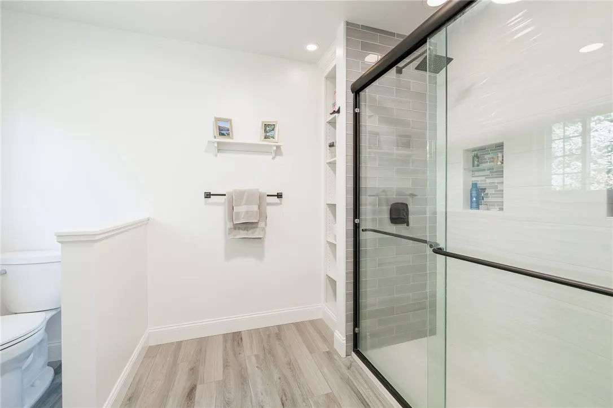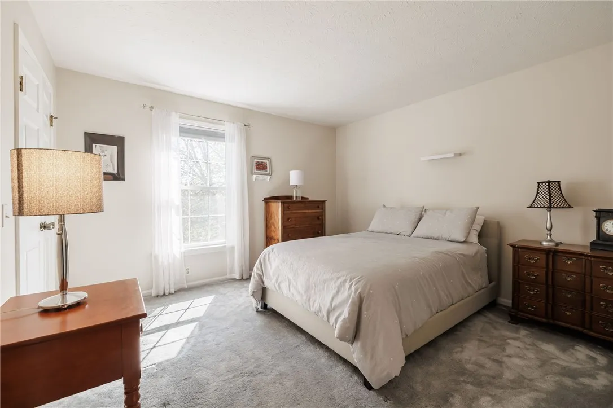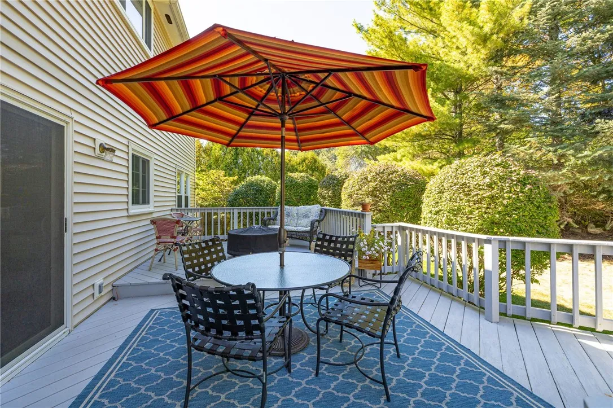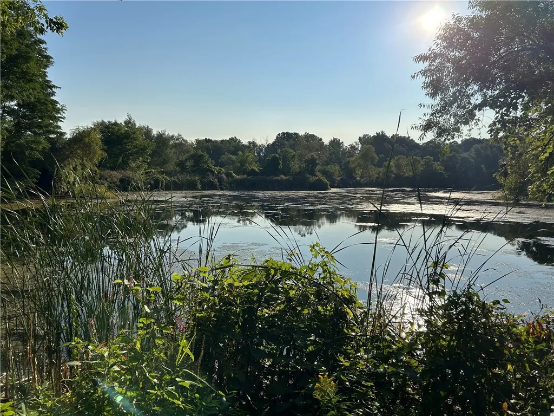Price $549,900
102 Broadmoor Trail, Perinton, New York 14450, Perinton, New York 14450
- Bedrooms : 4
- Bathrooms : 2
- Square Footage : 2,948 Sqft
- Visits : 1 in 1 days
Fall in love with 102 Broadmoor Trail in Mason Valley! This handsome 4Bed, 2.5 bath colonial with a spacious floor plan, has everything you need! Enjoy cooking in the expansive eat-in kitchen w/gorgeous granite countertops, stainless appliances and double ovens with plenty of cabinetry while staying close to friends relaxing in the family room by a cozy wood burning fire. Beautiful French doors open up to a living room/office area with gleaming hardwood floors! Entertain in the inviting dining room for all of your occasions! Mudroom with 1st flr laundry and 1/2 bath keeps the house tidy from shoes and bags! Upstairs find a large primary suite with an amazing dressing area that includes a walk-in closet & newly updated bath w/ step-in shower! 3 more good size bedrooms & another full bath with double sinks will make plenty of room for everyone! The bonus room over the garage is incredible space for an office, playroom or second family room! Savor your fall evenings on the back deck overlooking a beautiful and private landscaped yard! Spacious 2 car garage will keep your cars free from snow during the winter months! Enjoy nature w/the crescent trails and ponds right in the neighborhood while only minutes from Wegmans, Fairport schools & the Rec Center! This house is meticulous & includes Fairport Electric! Offers due 9/23/25. Make your appointment today!




