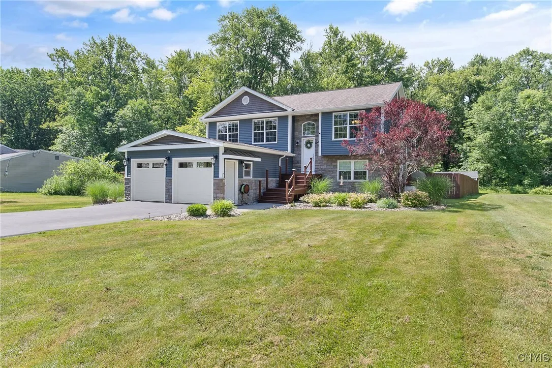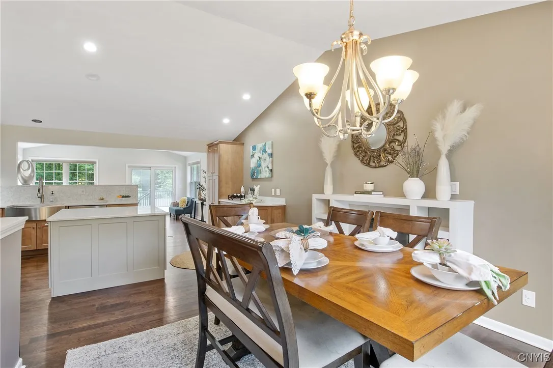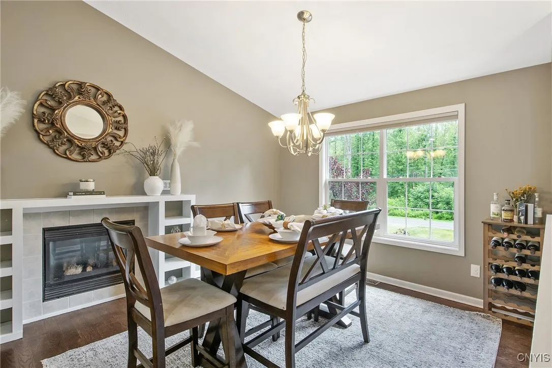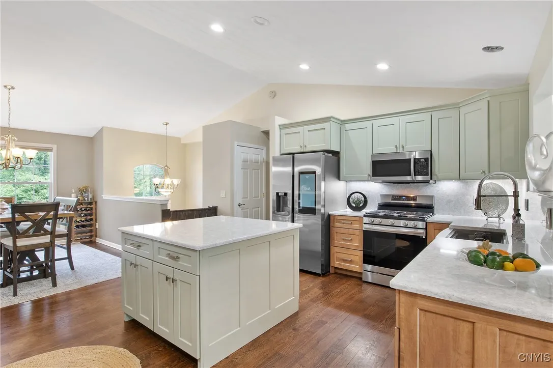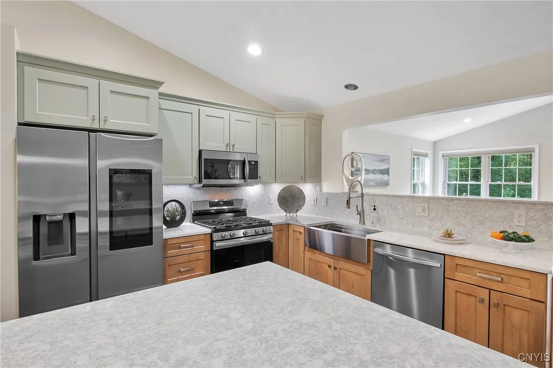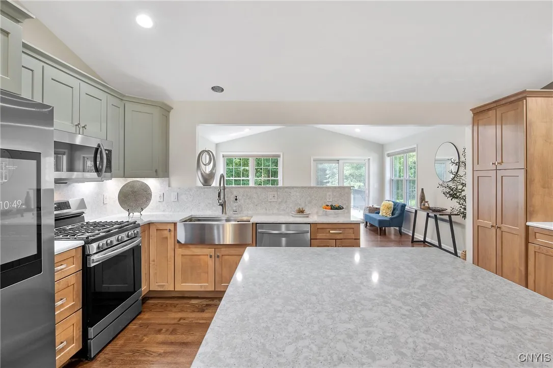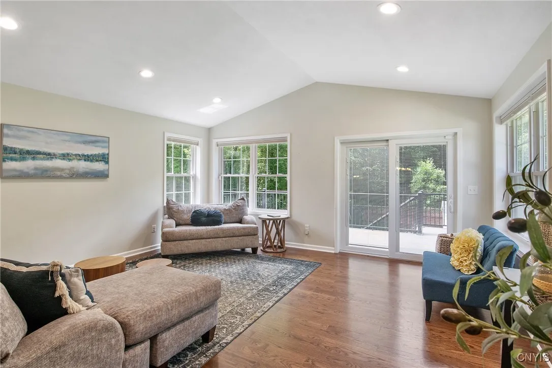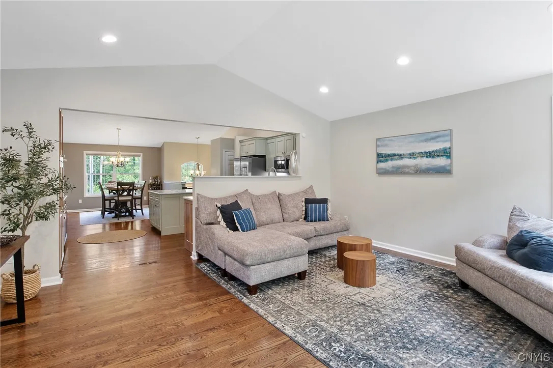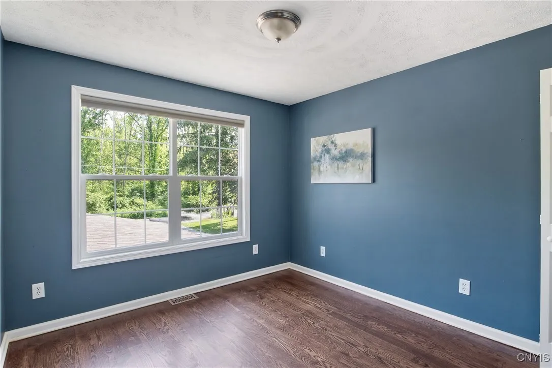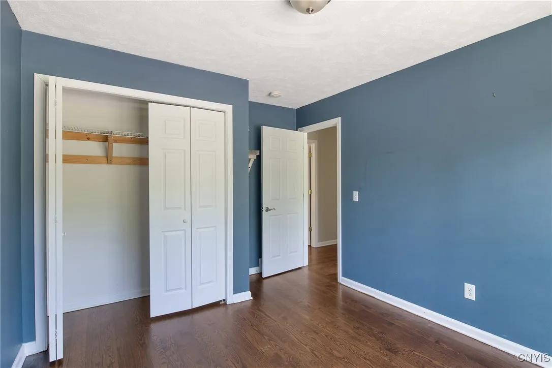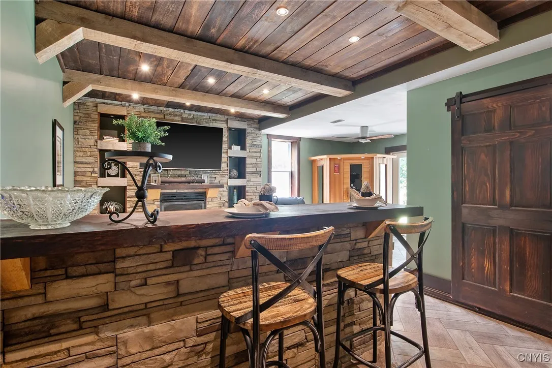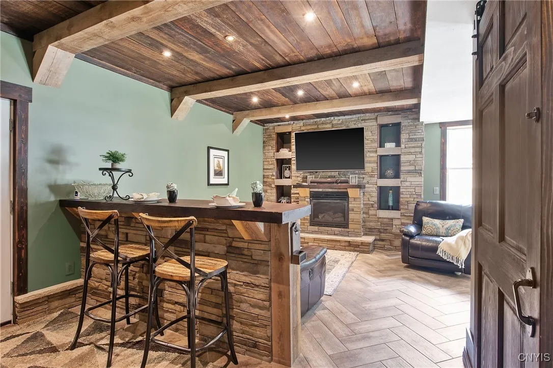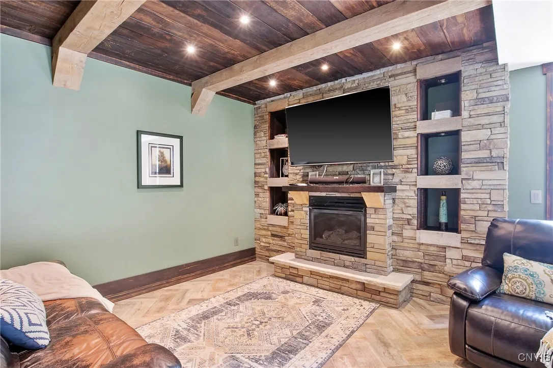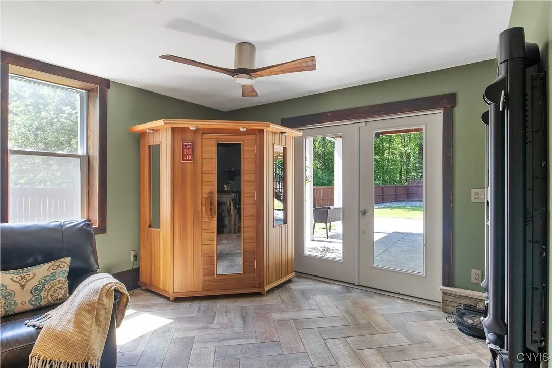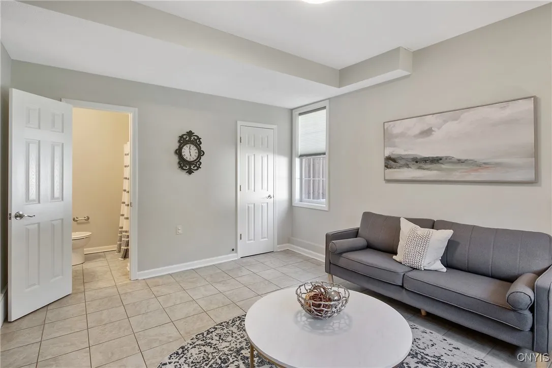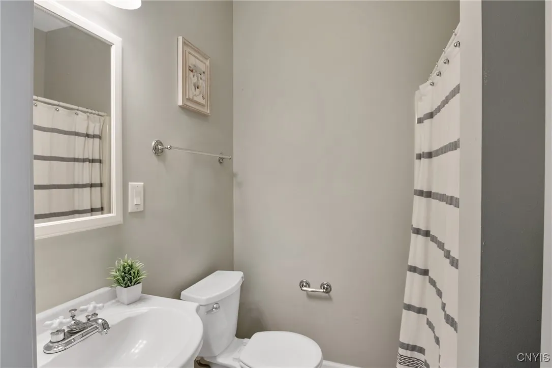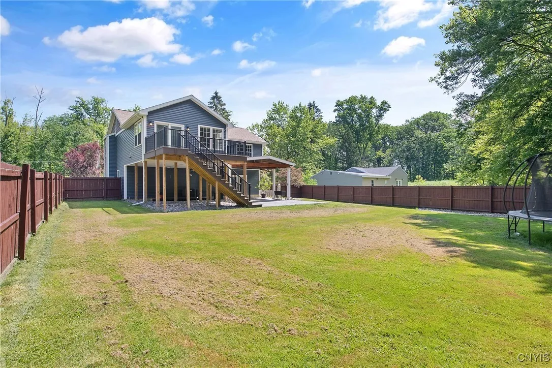Price $374,900
9545 Horseshoe Island Road, Clay, New York 13041, Clay, New York 13041
- Bedrooms : 3
- Bathrooms : 2
- Square Footage : 2,276 Sqft
- Visits : 3
*** Offers due Tuesday evening at 5pm***
Located on picturesque and peaceful Horseshoe Island, this beautifully updated home offers the perfect blend of comfort, modern style, and natural serenity—while remaining just minutes from all the conveniences of the Town of Clay.
Every major mechanical has been updated within the last five years, including the roof, furnace, central air, hot water heater, and a whole-house generator, ensuring peace of mind for years to come.
The heart of the home is the stunning 2024 kitchen renovation, featuring luxurious Busch granite countertops, elegant Black River cabinetry, an apron-front farmhouse sink, smart stainless-steel appliances and a bright, open layout ideal for entertaining. A thoughtfully designed addition opens the space to the dining area and floods it with natural light while offering peaceful views of the private, tree-lined backyard.
Step outside to a brand-new, expansive composite deck that overlooks a fully fenced yard, complete with a stampcrete patio below—a perfect space for outdoor gatherings, shaded relaxation, or quiet mornings surrounded by mature landscaping.
Downstairs you’ll find a beautifully designed rustic-style living and entertainment space, the ceiling is crafted with rich, reclaimed-style wood planks and accented by exposed wooden beams, a stone and wood bar overlooks a main wall dominated by a built-in stone fireplace with built-in shelves with tasteful decorative items, all set into a stacked stone façade.
Don’t miss this rare opportunity to own a turn-key home with timeless style and modern upgrades in a truly special setting. The 2,276 square footage per appraisal.




