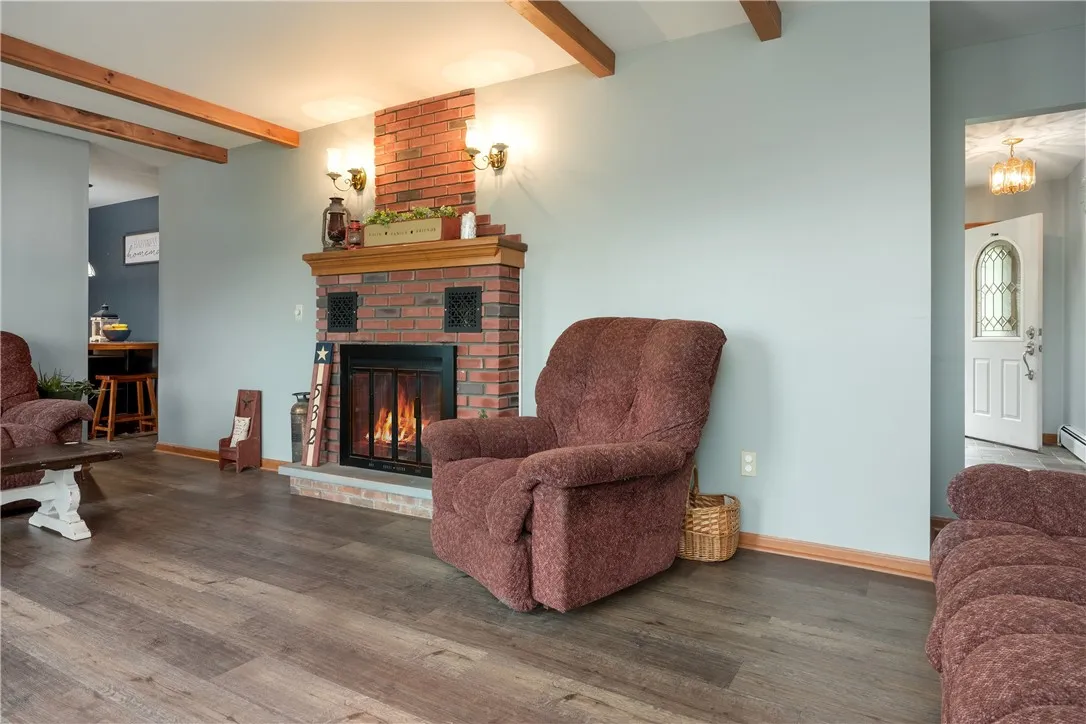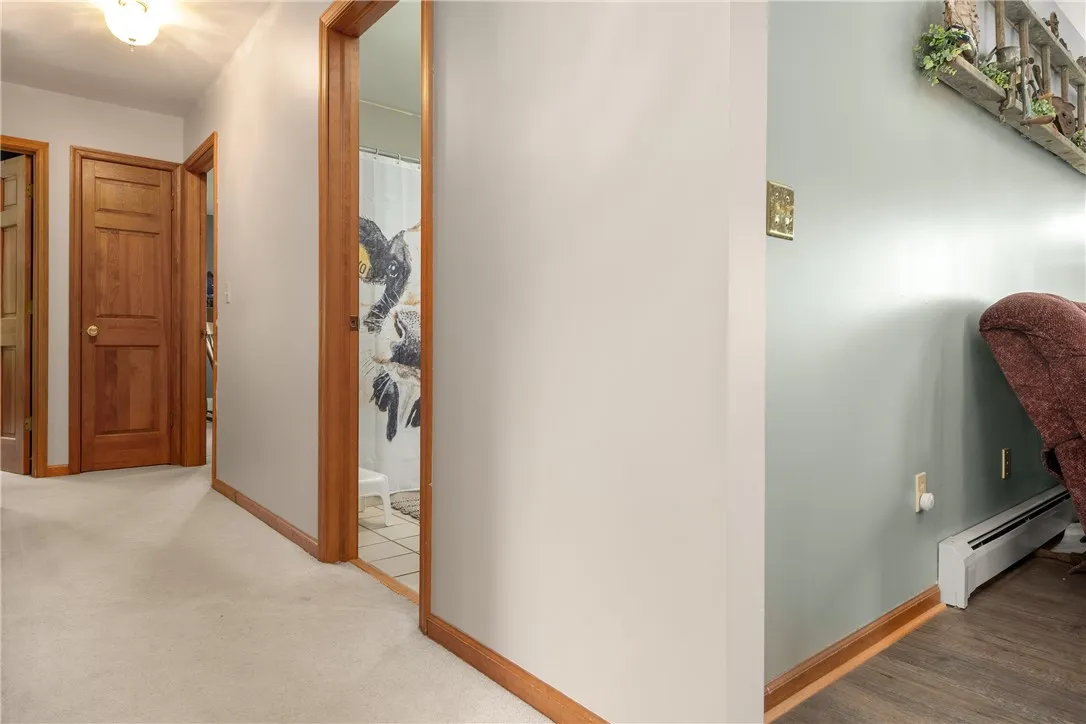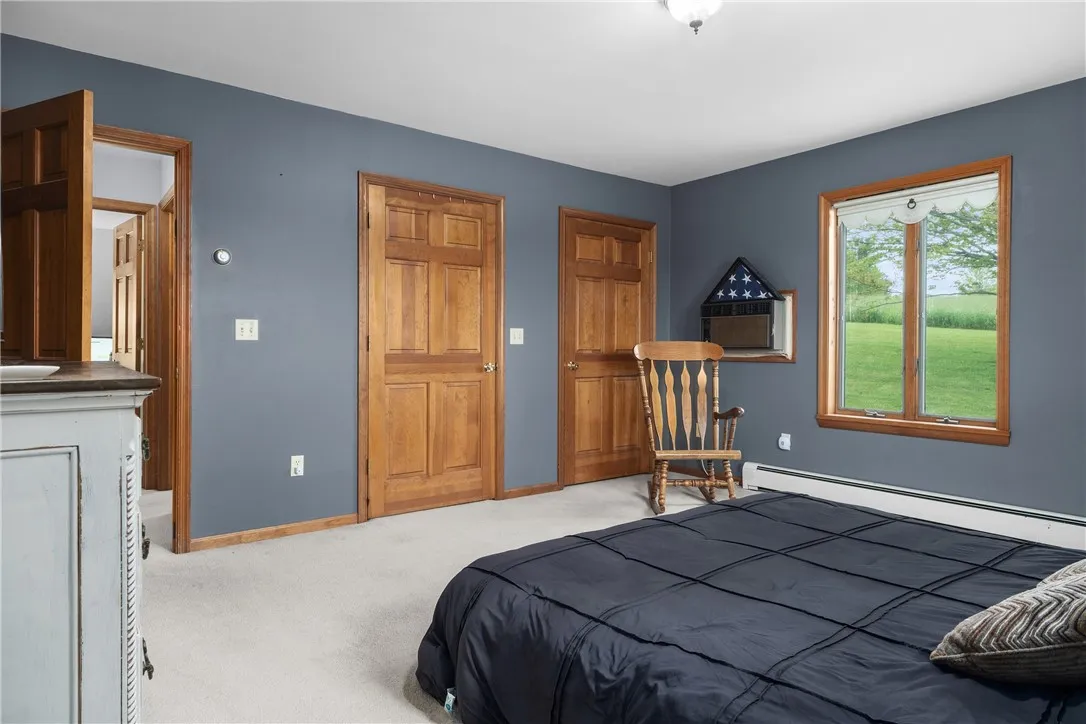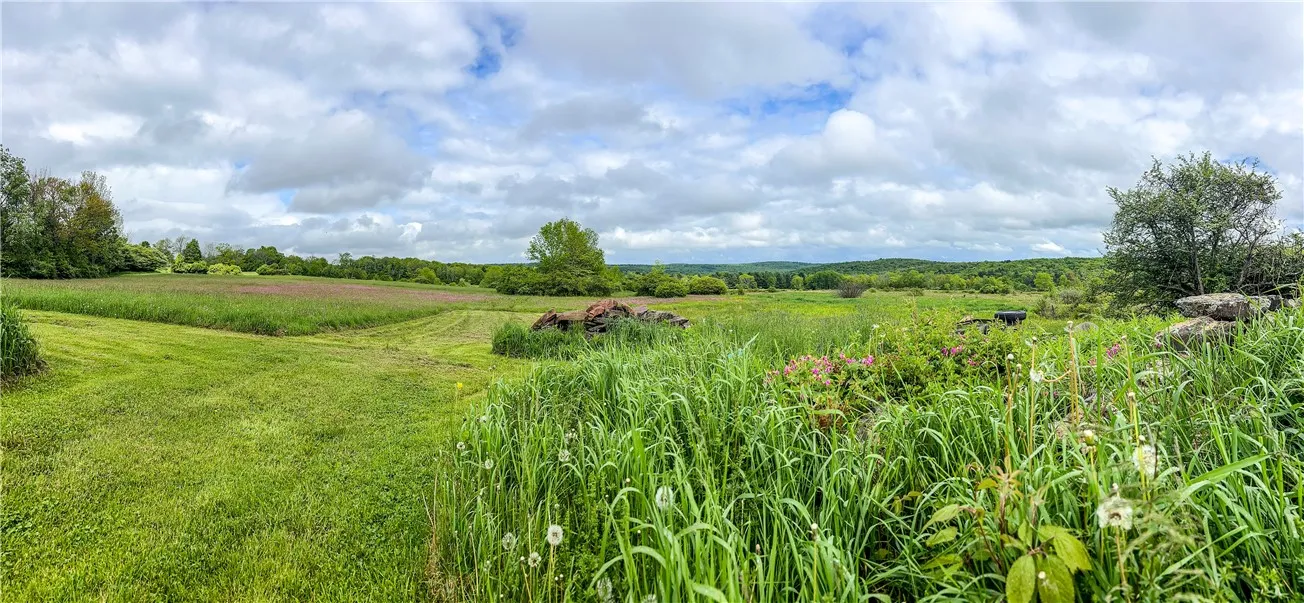Price $350,000
532 Wilbur Hill Road, Butternuts, New York 13849, Butternuts, New York 13849
- Bedrooms : 3
- Bathrooms : 2
- Square Footage : 2,049 Sqft
- Visits : 1 in 1 days
Welcome to your dream home. This easy-keeper is a single-story classic built on a terrific 6 acre lot. The entire family will enjoy this spacious property, pets included! And you’ll never tire of the spectacular long-range views of the Catskill Mountains through every window on the back side of the home.
Inside, you’ll find a thoughtfully designed layout that enhances both comfort and functionality. The spacious living room is sunken just a few steps creating a defined space without breaking the wonderfully open and airy experience that is further enhanced by a large bay window that looks out over the front yard. The adjoining open-air dining room expands the living room space and yet is fully framed as its own dining space. A doorless portal to the kitchen makes meal service super easy. A well-equipped kitchen has a nice view of the back yard, and access to the dining room, family room and convenient access to a private laundry room with its own half bath. The laundry room has doors to the oversized garage, and to the back yard.
The family room, also connected to the kitchen through doorless portal, features a cozy wood-burning stove, perfect for those chilly evenings. There is a sliding door that seamlessly connects to the patio, bringing the outdoors in.
The primary suite is its own retreat, complete with an en-suite full bath. A second centrally located full bath serves the other 2 bedrooms for guests and family alike.
The paved driveway, from the town maintained road, fits two cars side-by-side, plus a parking apron. The attached two-car garage features a workshop area, perfect for the hobbyist or anyone in need of extra storage. Next to the garage is a whole house generator. The mostly level backyard is perfect for outdoor gatherings, play, or gardening.
This charming home is more than just a property; it’s a lifestyle filled with the beauty of nature, comfort, and convenience.
Don’t miss your chance to own this slice of paradise. Schedule your private tour today and envision the life you could live in this special home!











































