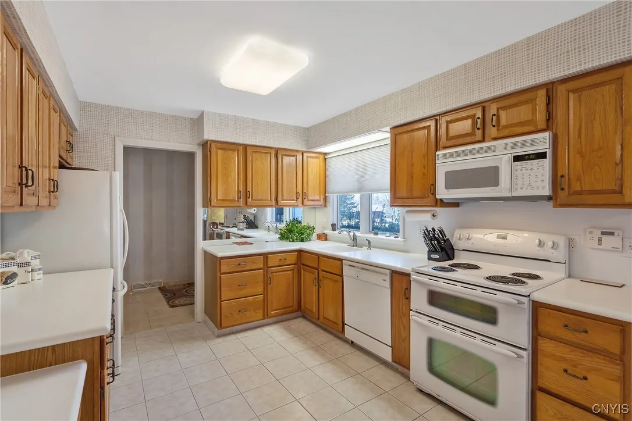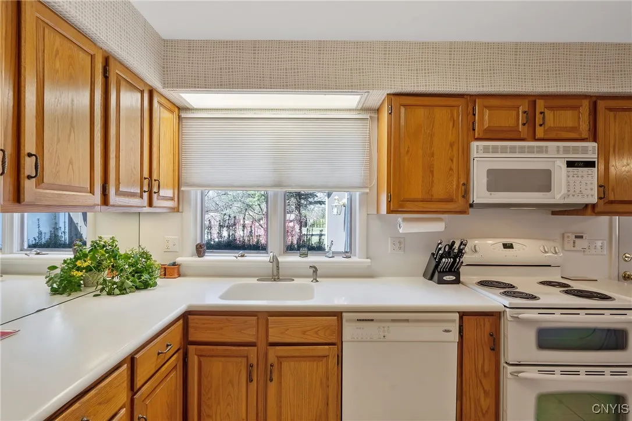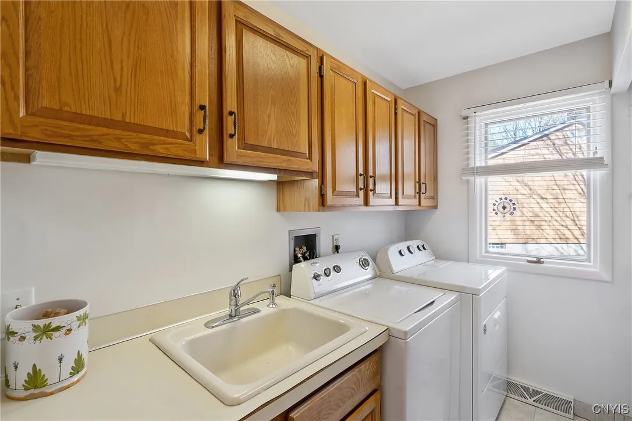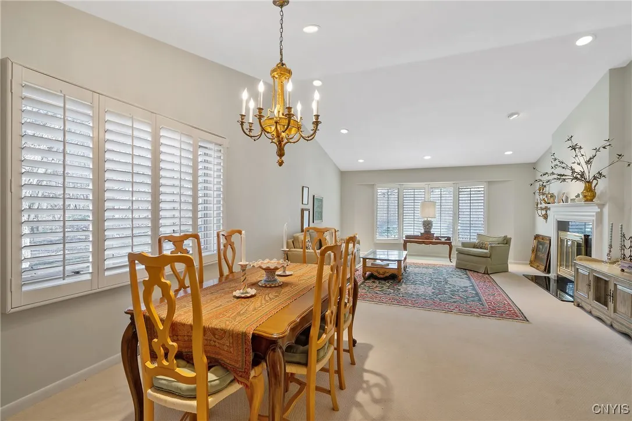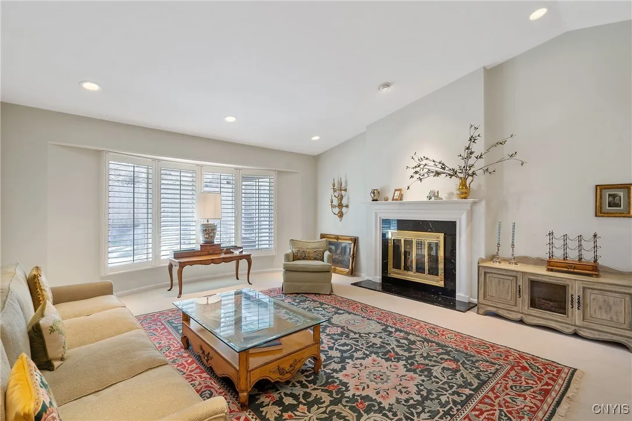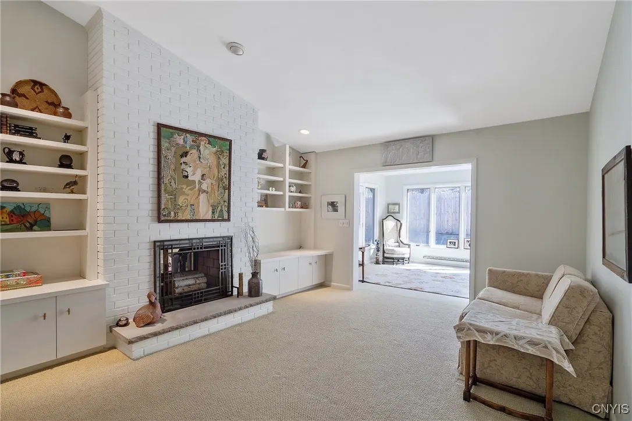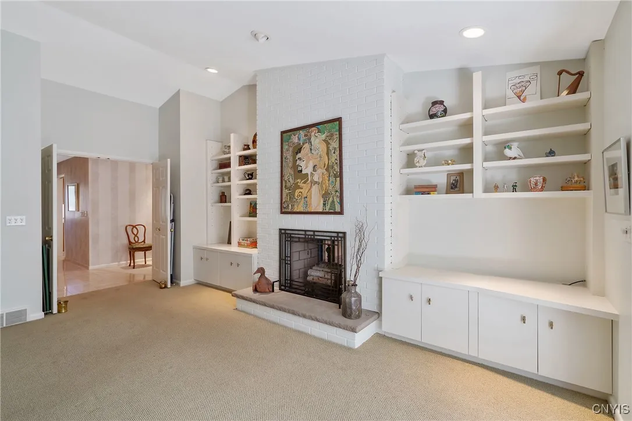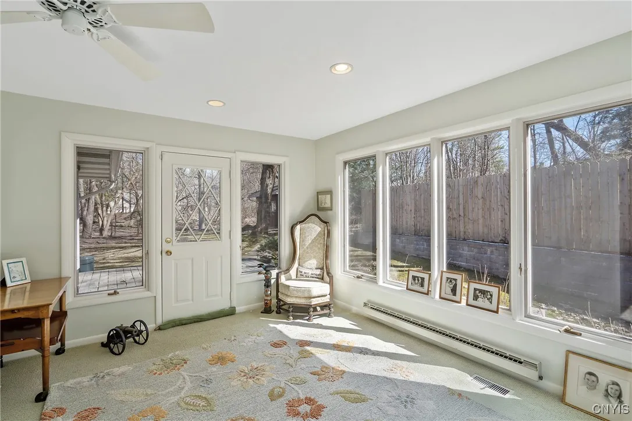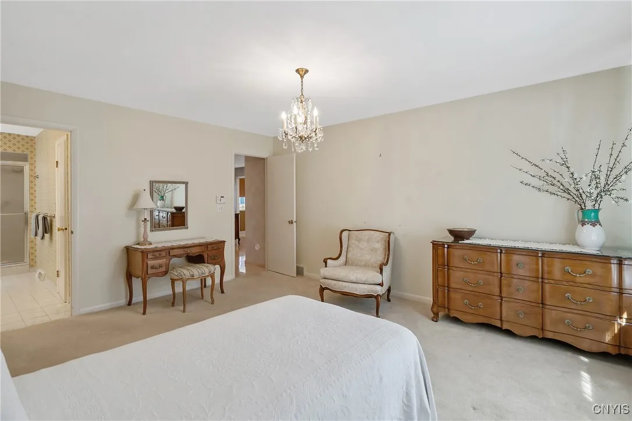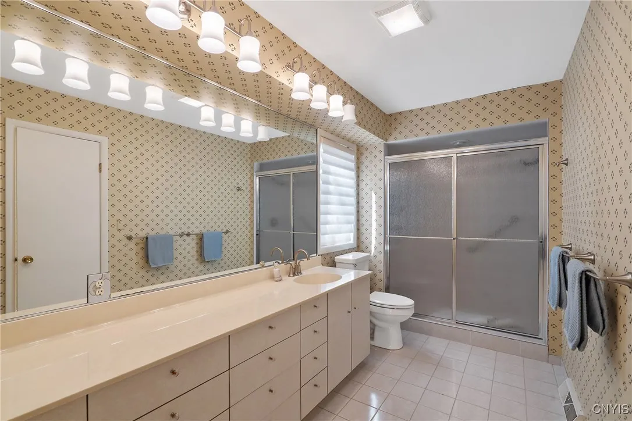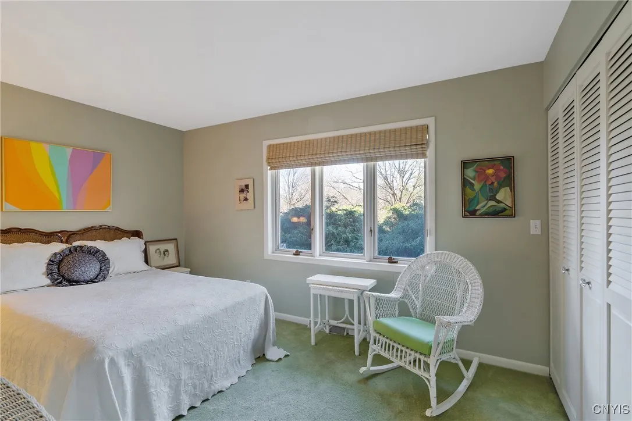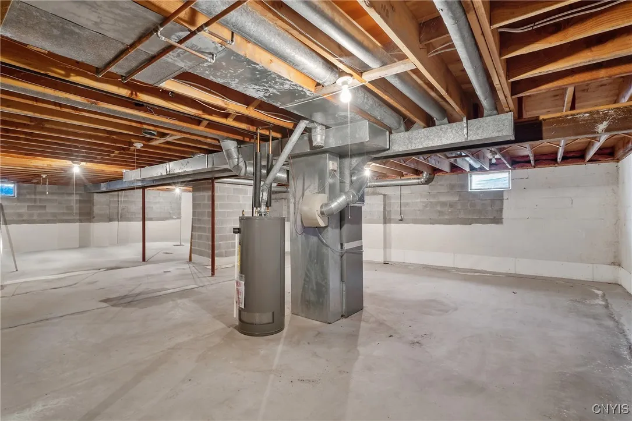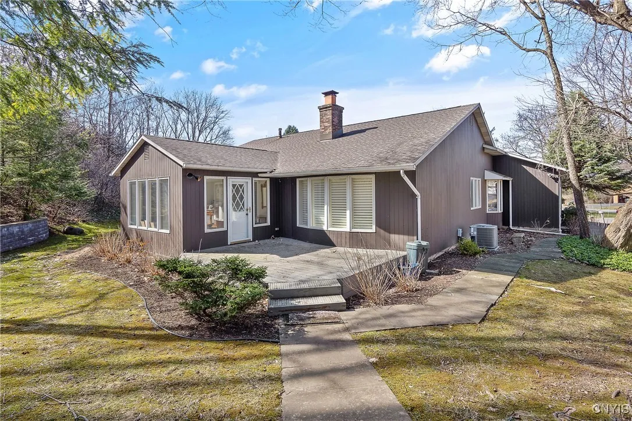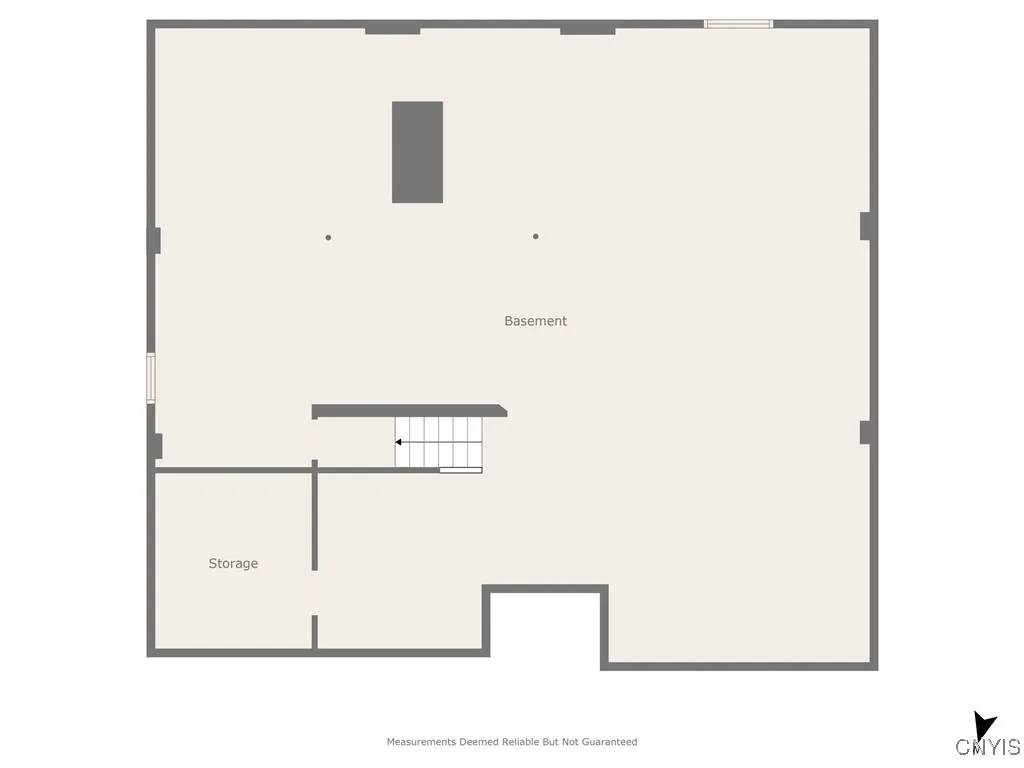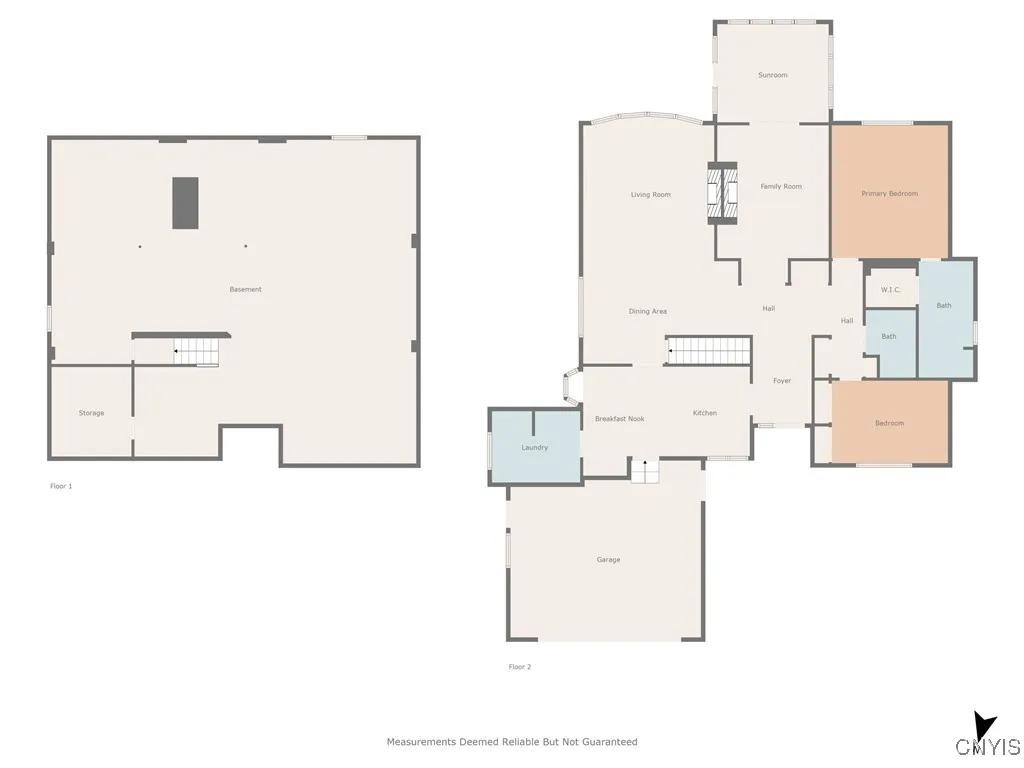Price $324,900
5315 Poster Lane, Dewitt, New York 13066, De Witt, New York 13066
- Bedrooms : 2
- Bathrooms : 2
- Square Footage : 1,782 Sqft
- Visits : 1 in 1 days
Welcome to The Commons on Poster Lane in Fayetteville. Jamesville Dewitt Schools.
This highly sought after community is set on a quiet cul de sac located about 3 minutes from the Dewitt Wegmans and convenient to all amenities that both Dewitt and Fayetteville have to offer. You will be happy to see how well all the neighbors maintain their homes.
This two bedroom ranch sits on the back side of the cul de sac and the entryway is wide and inviting as you enter the front door. The entryway leads to one of the two large living rooms with high ceilings and a 2 sided fireplace that add to the possibilities for this home. Off to your right is a large primary suite with a large walk in closet and a guest bedroom directly adjoining the 2nd full bath. A large kitchen with Corian countertops and tile floors has an eat in kitchen plus an additional formal dining space. A separate laundry room makes this home complete for one level living. There is also a huge dry basement with more space for storage or extra living space. To the rear of the home is a four-season room perfect for sitting or reading and enjoying the privacy of the back yard. The backyard also has a shed for storage or gardening projects and/or supplies. I almost forgot to mention the 2024 new furnace, air conditioning and hot water tank! See you there!






