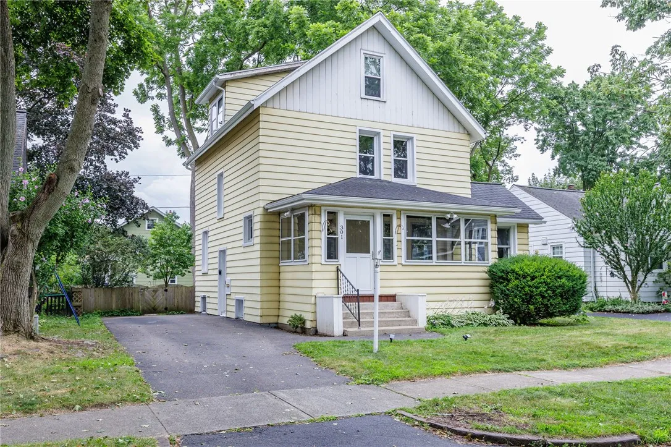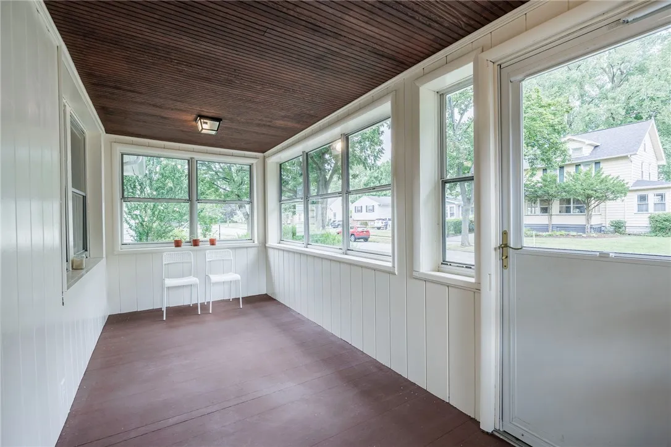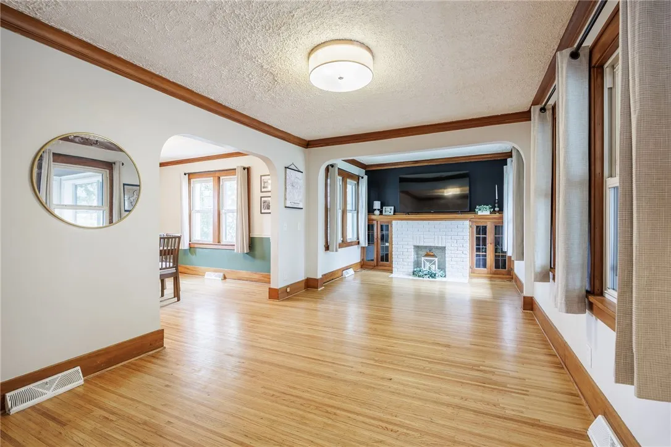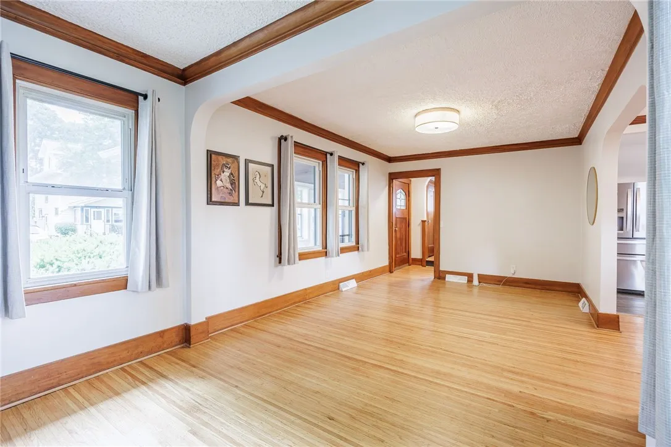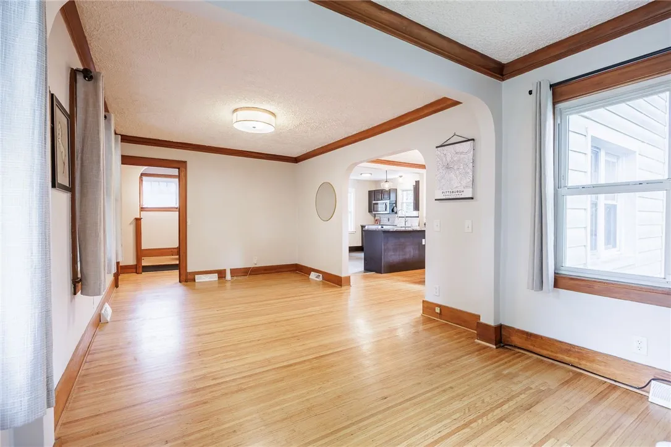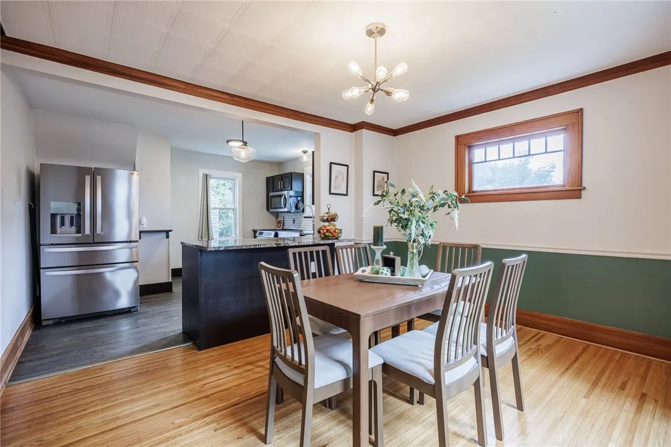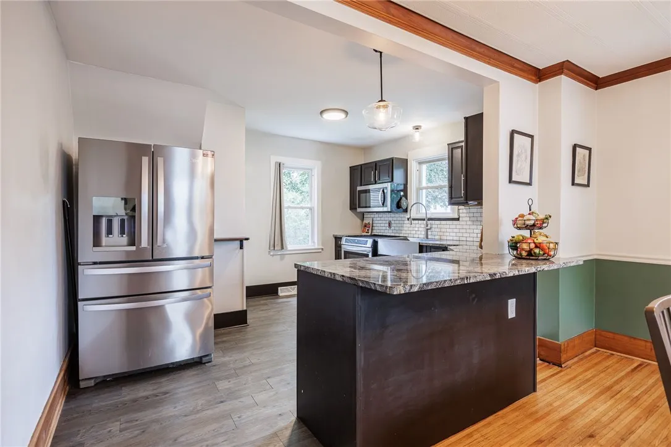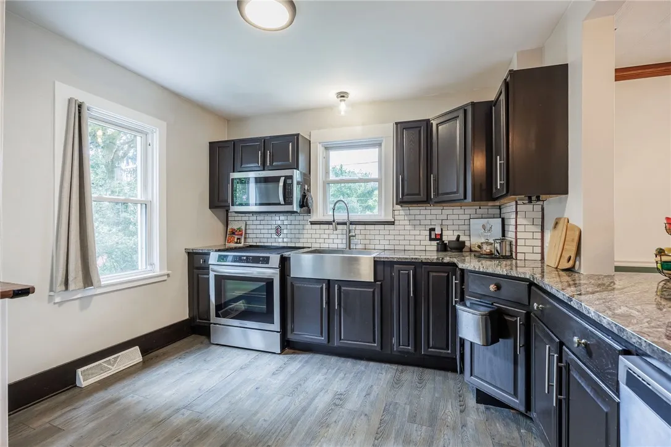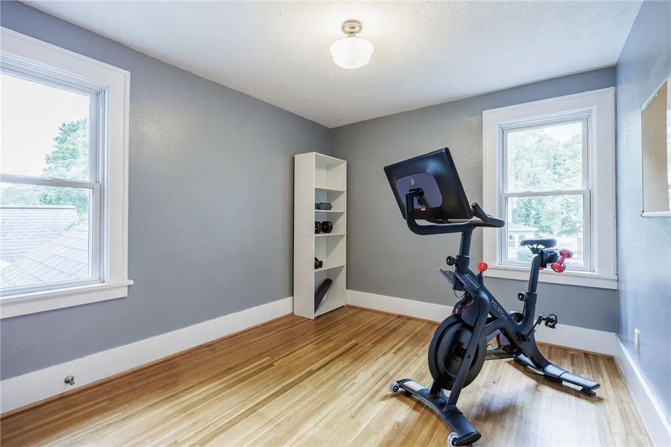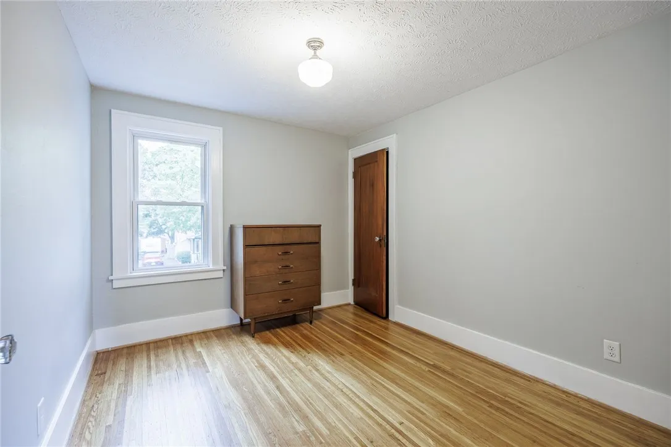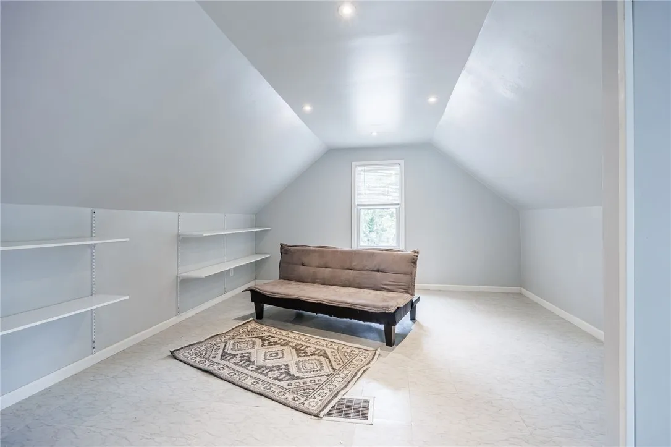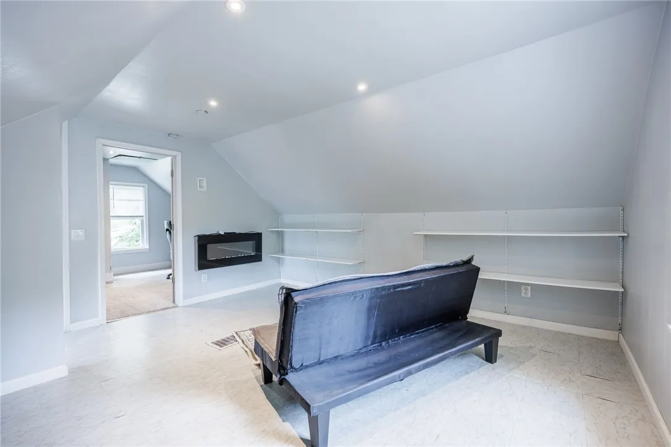Price $230,000
301 Tarrington Road, Irondequoit, New York 14609, Irondequoit, New York 14609
- Bedrooms : 4
- Bathrooms : 1
- Square Footage : 1,886 Sqft
- Visits : 1 in 1 days
1920’s Old World Charm with todays updates! Enter into a lovely foyer with original door, rim & wood finishes. Remodeled Kitchen offers generous cabinetry space, granite countertops, snack bar on peninsula, farmhouse style sink & stainless steel Refrigerator, stove, dishwasher & built in microwave-all open to the dining room. Beautifully refinished hardwood floors & natural wood trim throughout the home. Spacious, light & bright living room has the original decorative fireplace with full wall mantle & shelving on both sides with glass doors. Remodeled Half bath( 1st floor) and full bath on 2nd floor with classic subway tile, extra deep tub & new fixtures. Three second floor bedrooms-all with closets. 3rd floor finished & heated presently used as an office & media room with large walk in closet. Enclosed front porch with original wainscoting ceiling, Fully fenced backyard with a shed. Roof less than 13 years old, Furnace, CA & water tank replaced in 2019. Thermopane windows. Leaf guards installed on gutters. Fenced back yard. Square footagre includes finished 3rd floor. Quick closing is ideal.




