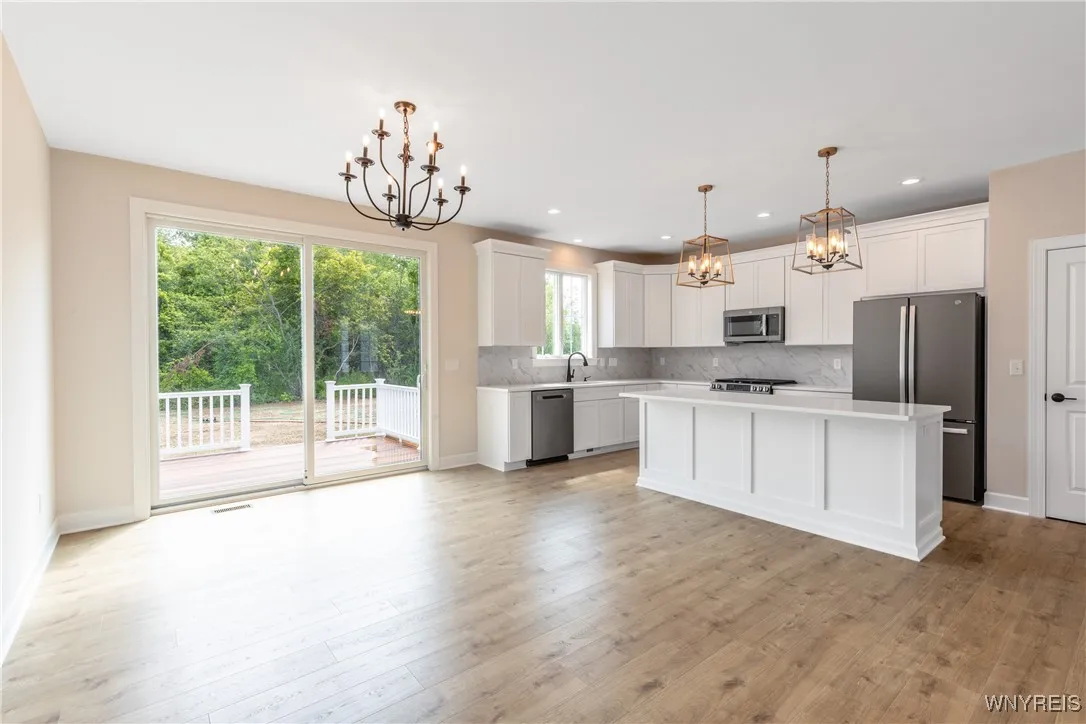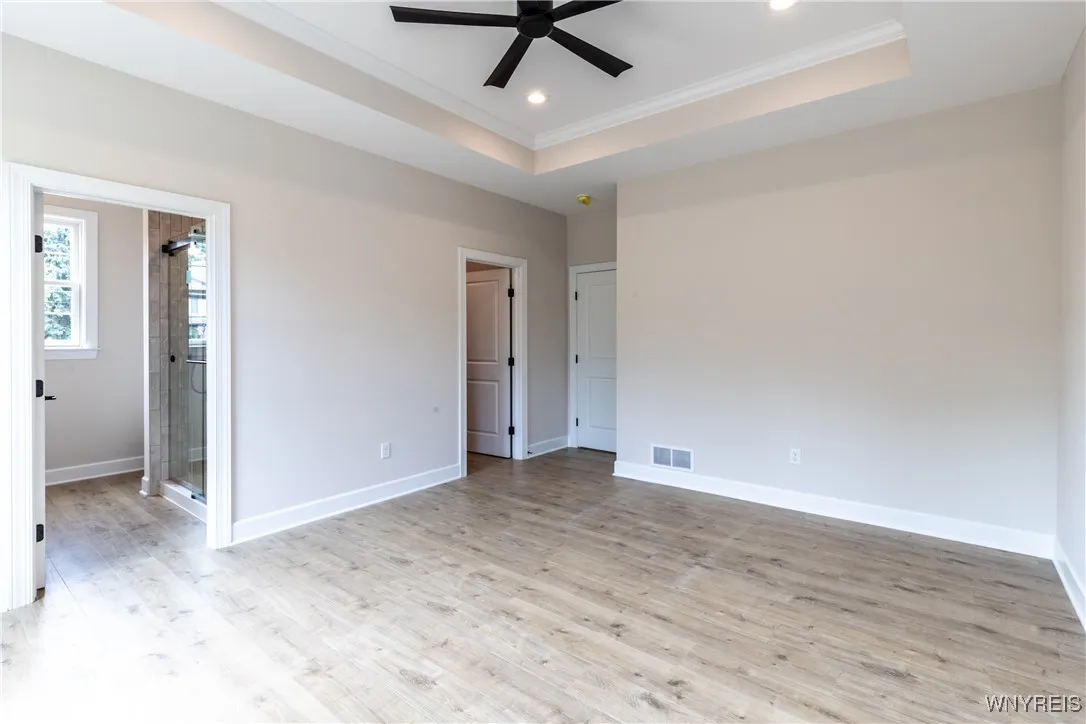Price $629,900
4806 West Eddy Drive, Lewiston, New York 14092, Lewiston, New York 14092
- Bedrooms : 3
- Bathrooms : 2
- Square Footage : 1,821 Sqft
- Visits : 6 in 2 days
Welcome to your dream home! This beautiful new construction offers 1821 sq ft of designed living space, featuring 3 spacious bedrooms and 2 full baths. The 0pen floor plan is enhanced by soaring 9-foot ceilings throughout, creating a bright and airy atmosphere perfect for everyday living and entertaining.
This home boasts a gourmet kitchen with sleek GE slate appliances, luxurious quartz countertops, and stylish Homecrest cabinets and vanities. Enjoy cozy evenings by the custom gas fireplace and the practicality of a first-floor laundry room and mudroom, complete with a built-in bench and cubbies.
Beautiful primary suite with a large, tiled shower. Luxury vinyl plank flooring and energy-efficient Pollard windows. Comfort year round with a gas furnace, central air conditioning, and a tankless hot water heater. Patio doors lead to deck with Trex flooring.
Additional features include an oversized, insulated two-car garage, a concrete driveway, and a 200 amp underground electric service. The full basement features 8 ft Superior Wall System, with Egress window.
Walk to All Lewiston Village has to offer.
Don’t miss the opportunity to own this quality-crafted new-build home in one of Lewiston’s most desirable locations!



















